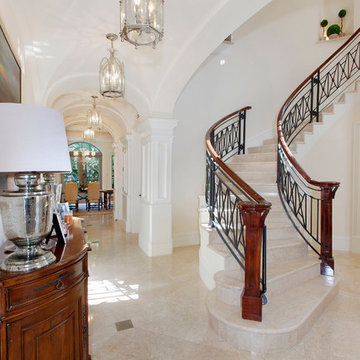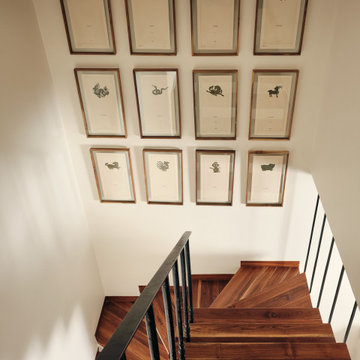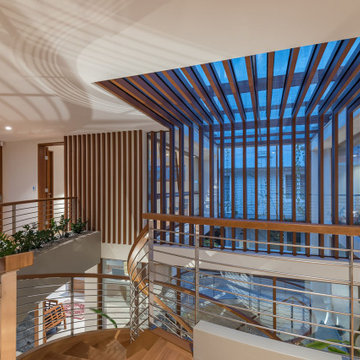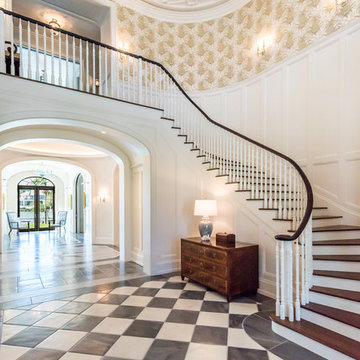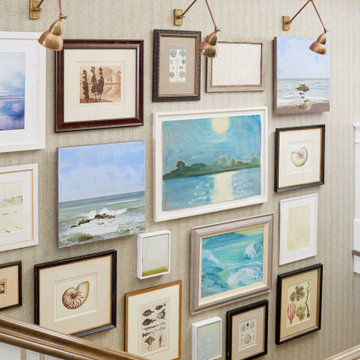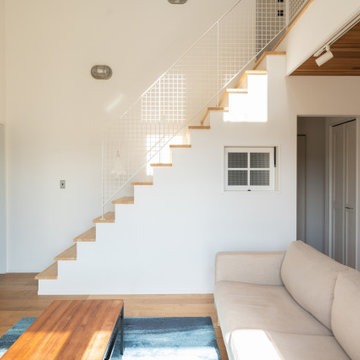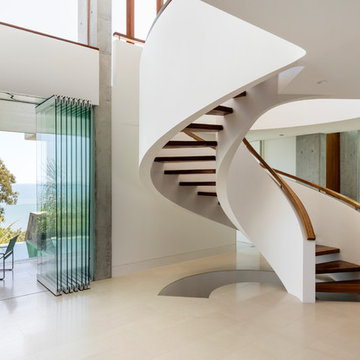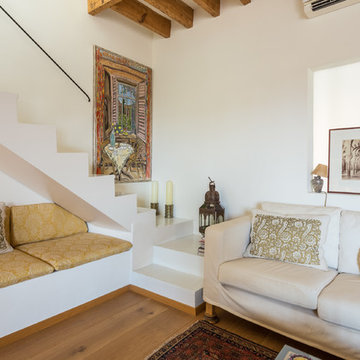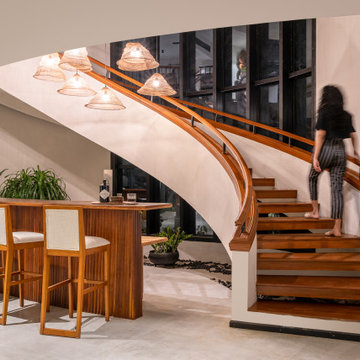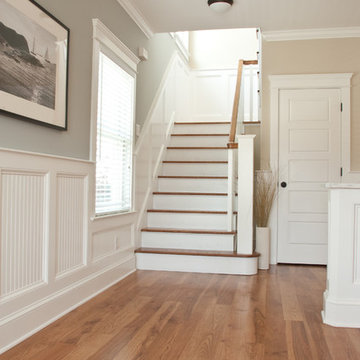65 Foto di scale tropicali beige
Filtra anche per:
Budget
Ordina per:Popolari oggi
1 - 20 di 65 foto
1 di 3
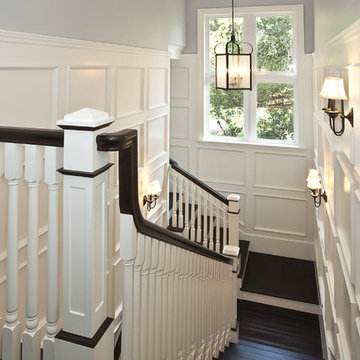
Florida vernacular set on a lake in Coral Gables, Florida
Idee per una scala tropicale con pedata in legno
Idee per una scala tropicale con pedata in legno
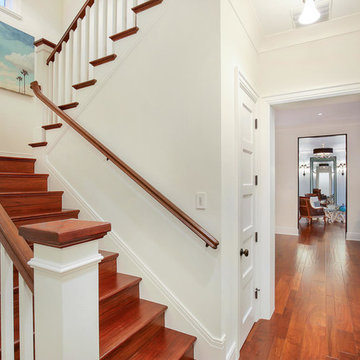
A custom designed and constructed 3,800 sf AC home designed to maximize outdoor livability, with architectural cues from the British west indies style architecture.
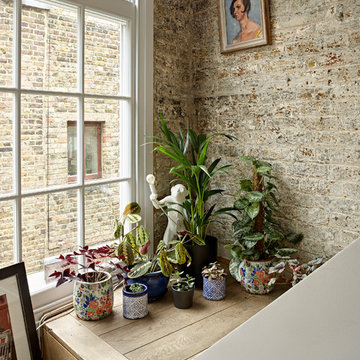
This otherwise bare landing is populated with an abundance of greenery, the client's quirky monkey light nestled amongst the foliage
Photography courtesy of Nick Smith
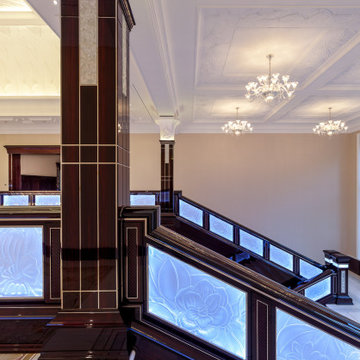
Монументальная и филигранно сделанная парадная лестница с колоннами в резиденции в Барвихе.
Парадная лестница – одно из сложнейших изделий в нашей практике, в котором соединились совершенно разные по характеру материалы: массив дерева и шпон (макассар и клен), металл и стекло. Лестница была установлена на мраморных ступенях, поэтому сначала выполнялся металлический каркас, который затем облицовывался декоративными деревянными панелями.
Все деревянные элементы парадной лестницы вручную покрыты 100% глянцевым лаком в 6 слоев и отполированы до зеркального блеска.
Перила и колонны декорированы вставками из нержавеющей стали и стекла толщиной 12 мм с флоральным рисунком глубиной 3-4 мм. Эффектная встроенная подсветка холодного тона подчеркивает не только каждую деталь изображений, но и создает контраст теплому колориту дерева.
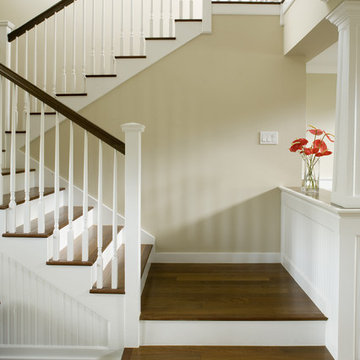
This project was designed as an economical harkening back to the classic plantation estate homes of old Hawaii. With a very tight budget the design team worked to capture the essence of space and volume embodied in the classic plantation estate homes while utilizing standard cost effective building materials and details to emulate the craftsmanship of old Hawaii. The ground floor of the residence was built to entertain with an expansive covered puka lava deck connected to the kitchen and double height great room. The bedrooms are all tucked away privately on the second level with the master suite separated from the secondary bedrooms by a study and an open hallway.
Photo: Olivier Koning
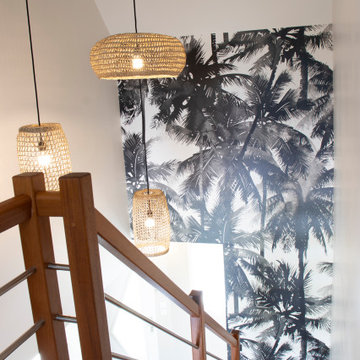
Quoi de plus agréable que de sentir en vacances chez soi? Voilà le leitmotiv de ce projet naturel et coloré dans un esprit kraft et balinais où le végétal est roi.
Les espaces ont été imaginés faciles à vivre avec des matériaux nobles et authentiques.
Un ensemble très convivial qui invite à la détente.
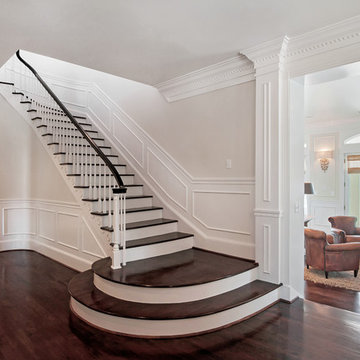
© Erin Parker, Emerald Coast Real Estate Photography, LLC
Ispirazione per una scala tropicale
Ispirazione per una scala tropicale
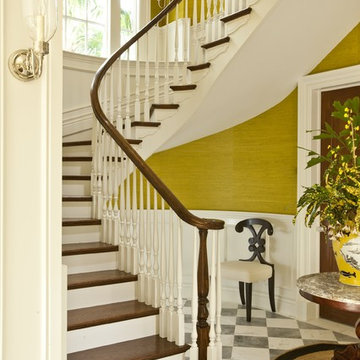
The staircase in the front hall curves elegantly as it ascends to the second floor.
Esempio di una scala tropicale
Esempio di una scala tropicale
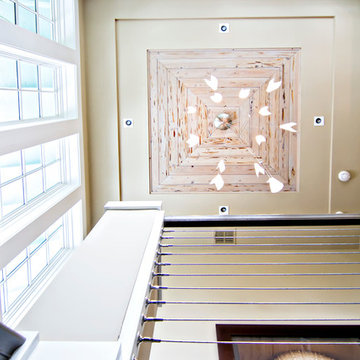
HGTV Smart Home 2013 by Glenn Layton Homes, Jacksonville Beach, Florida.
Immagine di una grande scala a "U" tropicale con pedata in legno e alzata in legno
Immagine di una grande scala a "U" tropicale con pedata in legno e alzata in legno
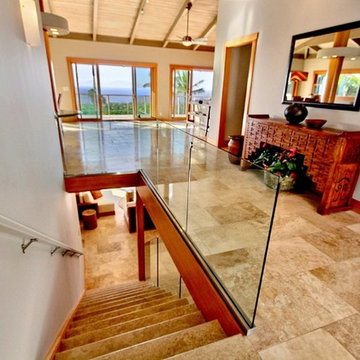
Foto di una grande scala a rampa dritta tropicale con pedata piastrellata e alzata piastrellata
65 Foto di scale tropicali beige
1
