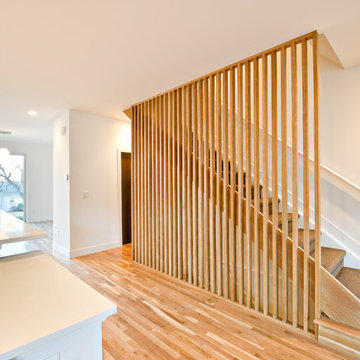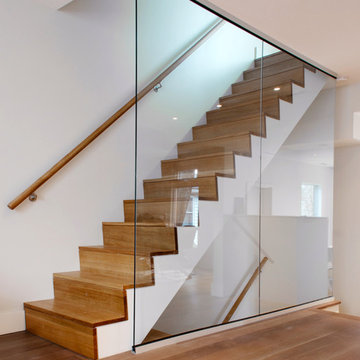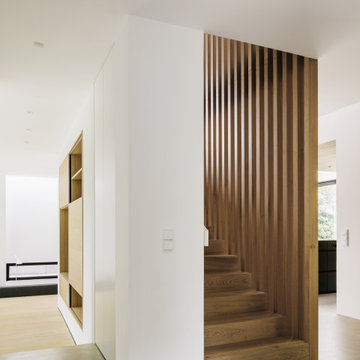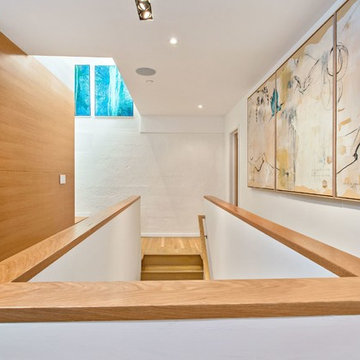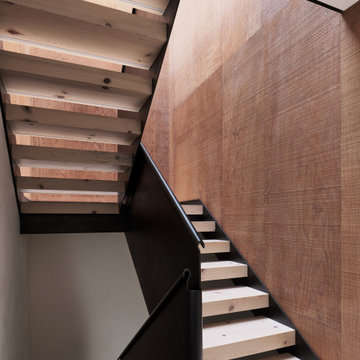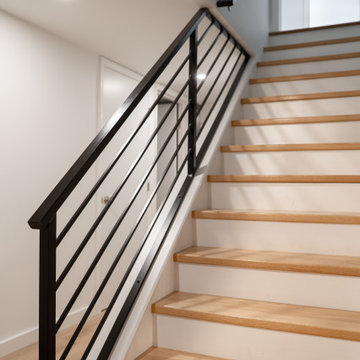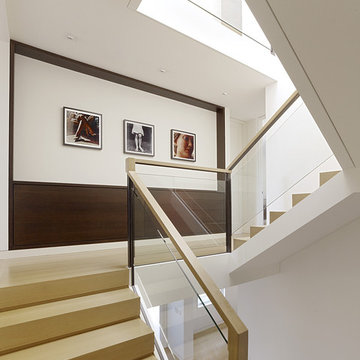5.427 Foto di scale moderne beige
Filtra anche per:
Budget
Ordina per:Popolari oggi
181 - 200 di 5.427 foto
1 di 3
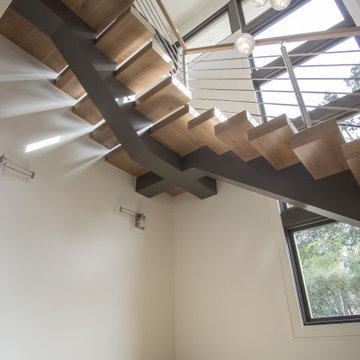
Immagine di una grande scala sospesa moderna con pedata in legno, nessuna alzata e parapetto in materiali misti
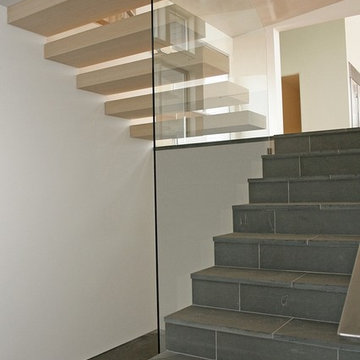
Photo by Eric Roth
Foto di una scala moderna con parapetto in metallo, pedata piastrellata e alzata piastrellata
Foto di una scala moderna con parapetto in metallo, pedata piastrellata e alzata piastrellata
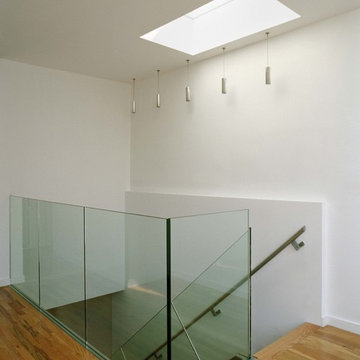
Modern Staircase - glass, wood and stainless steel stair with light poring in from the new skylight.
photography by : Bilyana Dimitrova
Immagine di una scala a rampa dritta minimalista di medie dimensioni con pedata in legno, alzata in vetro e parapetto in metallo
Immagine di una scala a rampa dritta minimalista di medie dimensioni con pedata in legno, alzata in vetro e parapetto in metallo
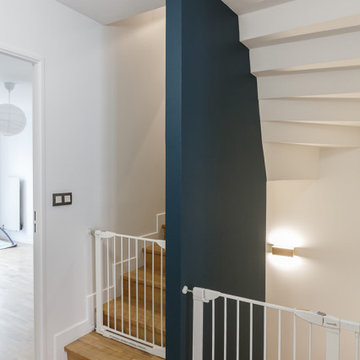
Du style et du caractère - Projet Marchand
Depuis plusieurs année le « bleu » est mis à l’honneur par les pontes de la déco et on comprend pourquoi avec le Projet Marchand. Le bleu est élégant, parfois Roy mais surtout associé à la détente et au bien-être.
Nous avons rénové les 2 salles de bain de cette maison située à Courbevoie dans lesquelles on retrouve de façon récurrente le bleu, le marbre blanc et le laiton. Le carrelage au sol, signé Comptoir du grès cérame, donne tout de suite une dimension graphique; et les détails dorés, sur les miroirs, les suspension, la robinetterie et les poignets des meubles viennent sublimer le tout.
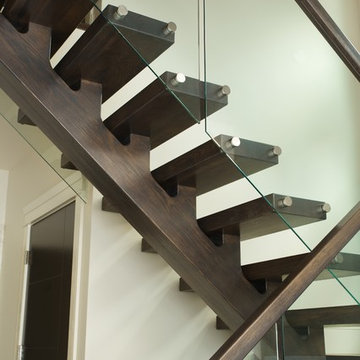
Ryan Patrick Kelly Photographs
Idee per una scala sospesa minimalista con pedata in legno, nessuna alzata e parapetto in vetro
Idee per una scala sospesa minimalista con pedata in legno, nessuna alzata e parapetto in vetro
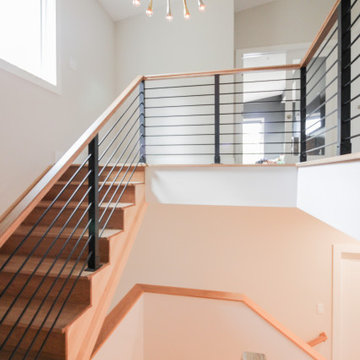
Expansive straight lines define this modern staircase, which features natural/blond hues Hickory steps and stringers that match the linear and smooth hand rail. The stairway's horizontal black rails and symmetrically spaced vertical balusters, allow for plenty of natural light to travel throughout the open stairwell and into the adjacent open areas. CSC 1976-2020 © Century Stair Company ® All rights reserved.
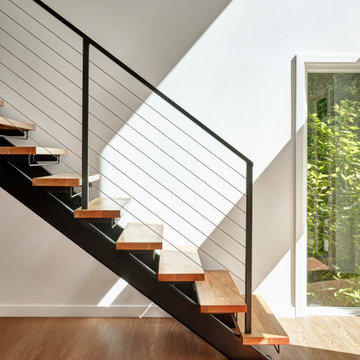
Time had stood still at this 1970s ranch in Armonk when the owners invited us to collaborate with them to transform it into a modern, light-filled home for their young family. The budget was lean, so economy was a primary consideration for every design decision. The challenge was to identify the modest home’s virtues – vaulted ceilings and a lovely backyard – and accentuate them by strategically optimizing available funds.
We were tasked with rectifying a dysfunctional interior stair, connecting to the outdoors with new large windows, and updating the exterior. We focused our attention on a finite set of architectural moves which would have the biggest impact and improve our clients’ daily experience of the home. Detailing was kept simple, using common grade materials and standard components. All exterior walls were revamped with new windows and siding. Although these materials were not particularly costly, thoughtful layout of boards, battens, and openings produced a cohesive, rigorous composition at each facade.
Since the budget would not cover the homeowners’ complete wish list, some items were bracketed for subsequent phases. The challenge was to establish a framework that would allow future work – including a new roof and kitchen renovation – to proceed smoothly.
The homeowners, both scientists, were enthusiastic collaborators, contributing their outstanding design sensibilities to selection of fixtures and finishes. Construction ended just in time for the arrival of their baby – and with that, the transformation of their family home was complete.
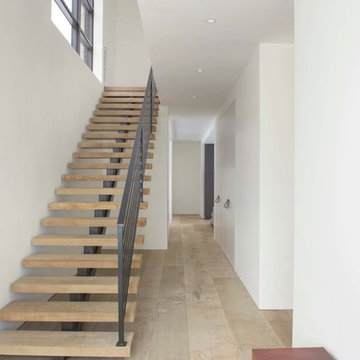
Photo Credit: Ric Stovall
Idee per una grande scala sospesa minimalista con pedata in legno e alzata in metallo
Idee per una grande scala sospesa minimalista con pedata in legno e alzata in metallo
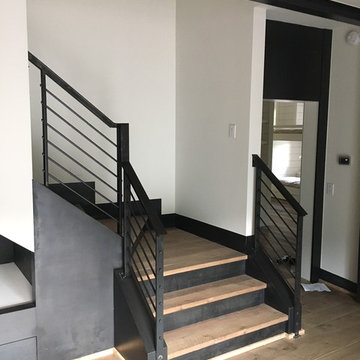
Foto di una scala a "L" moderna di medie dimensioni con pedata in metallo, alzata in metallo e parapetto in materiali misti
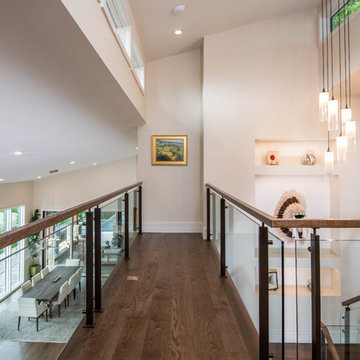
Ispirazione per una grande scala a "U" moderna con pedata in legno, nessuna alzata e parapetto in vetro
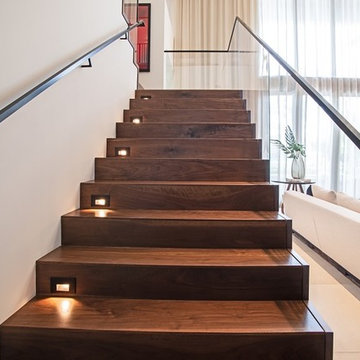
Tread lighting by 2ID Interiors and Certified Building Systems.
Idee per una grande scala a "U" moderna con pedata in legno, alzata in legno e parapetto in vetro
Idee per una grande scala a "U" moderna con pedata in legno, alzata in legno e parapetto in vetro
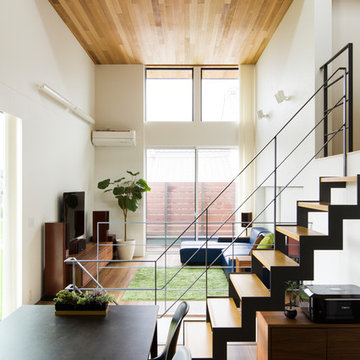
最高3.8mもの天井高と大きな窓がのびやかさを演出するリビング。天井の木目板と軒天の高さを揃えて一体感を出しました。空間を上手に利用した奥のキッズスペースは、引き戸で隠すこともできます。
Foto di una piccola scala a rampa dritta moderna con pedata in legno, nessuna alzata e parapetto in metallo
Foto di una piccola scala a rampa dritta moderna con pedata in legno, nessuna alzata e parapetto in metallo
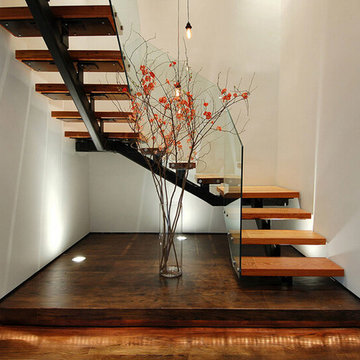
lina
Foto di una scala a "L" minimalista di medie dimensioni con pedata in legno verniciato, nessuna alzata e parapetto in vetro
Foto di una scala a "L" minimalista di medie dimensioni con pedata in legno verniciato, nessuna alzata e parapetto in vetro
5.427 Foto di scale moderne beige
10
