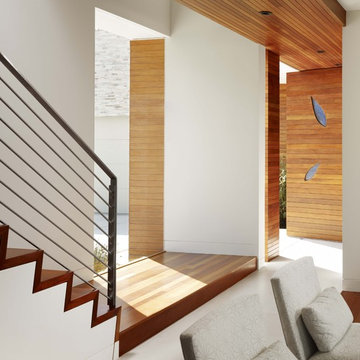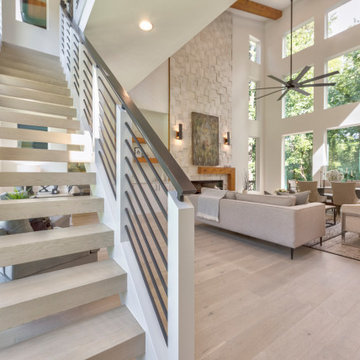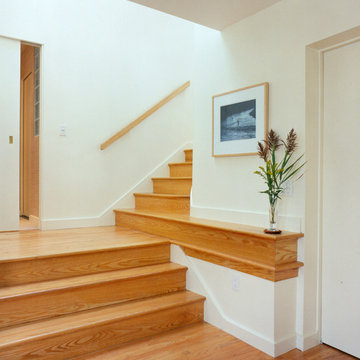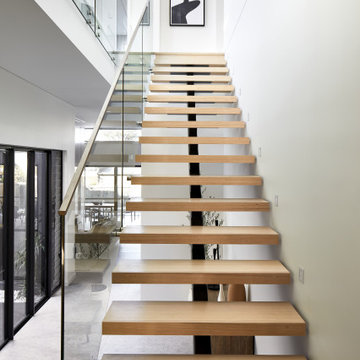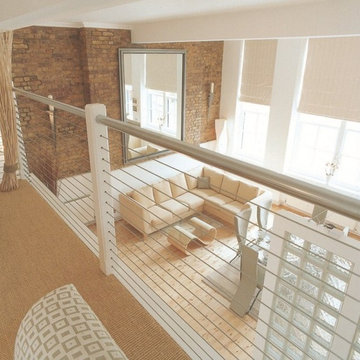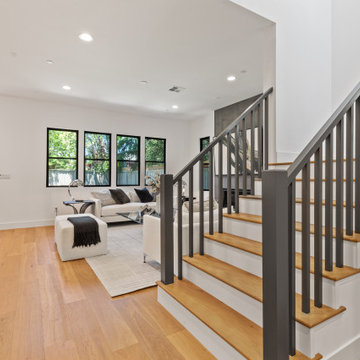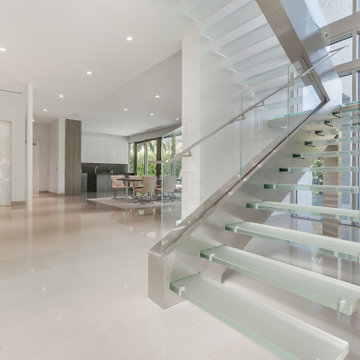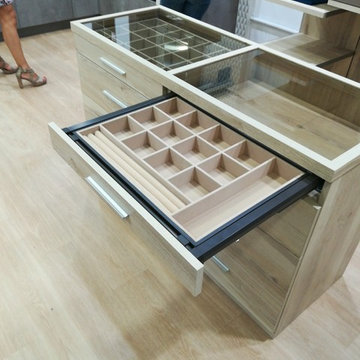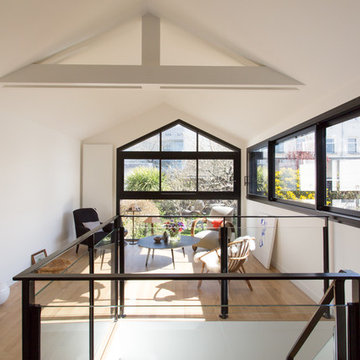5.427 Foto di scale moderne beige
Filtra anche per:
Budget
Ordina per:Popolari oggi
61 - 80 di 5.427 foto
1 di 3
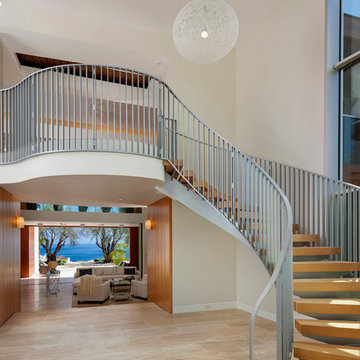
Foto di una grande scala curva moderna con pedata in legno, alzata in metallo e parapetto in metallo
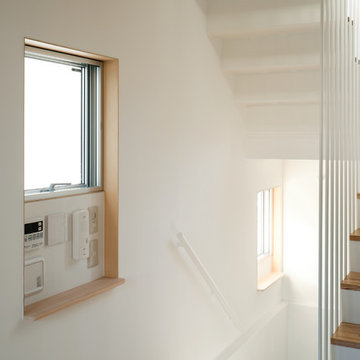
Photo by: Takumi Ota
Foto di una piccola scala a "U" minimalista con pedata in legno, alzata in metallo e parapetto in metallo
Foto di una piccola scala a "U" minimalista con pedata in legno, alzata in metallo e parapetto in metallo
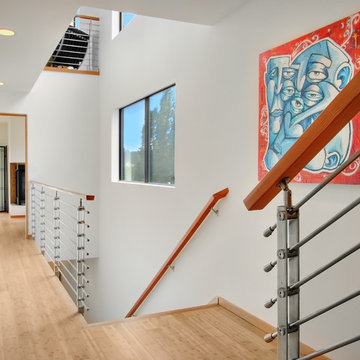
Foto di una scala a rampa dritta moderna con parapetto in materiali misti
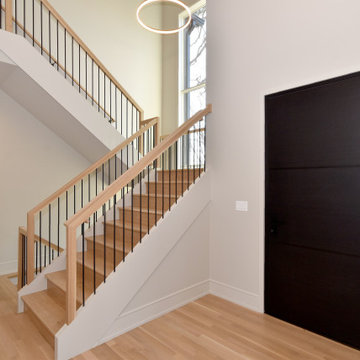
Idee per una scala a "U" minimalista con pedata in legno, alzata in legno e parapetto in legno
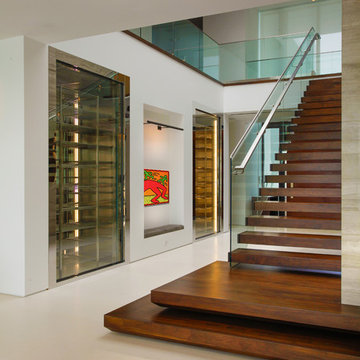
Foto di una scala sospesa moderna con pedata in legno, nessuna alzata e parapetto in vetro
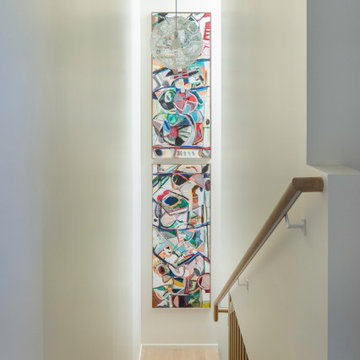
Ispirazione per una scala a "L" minimalista con pedata in legno, alzata in legno e parapetto in legno
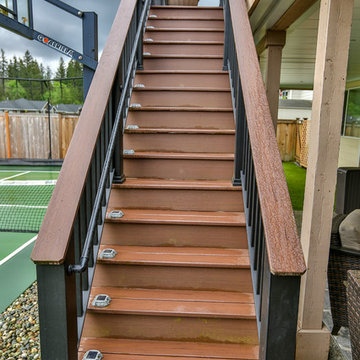
Composite second story deck with under deck ceiling underneath to keep everyone dry in the rainy months. The railing is made of composite posts with composite balusters and composite top cap that matches the deck. Under deck ceiling installed by Undercover Systems.
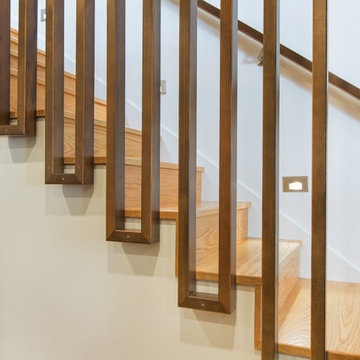
This staircase uses an artistic and unique slat wall to replace a more standard railing and add more visual interest.
Design by: H2D Architecture + Design
www.h2darchitects.com
Built by: Carlisle Classic Homes
Photos: Christopher Nelson Photography
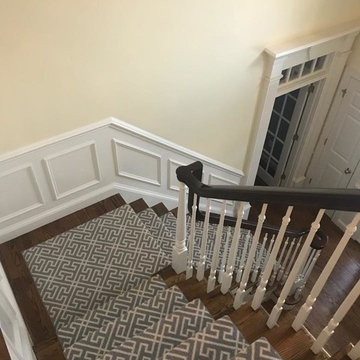
Stanton carpet installed by Abbey Carpet & Floor.
Ispirazione per una scala a "L" minimalista con pedata in moquette e alzata in moquette
Ispirazione per una scala a "L" minimalista con pedata in moquette e alzata in moquette

The homeowner works from home during the day, so the office was placed with the view front and center. Although a rooftop deck and code compliant staircase were outside the scope and budget of the project, a roof access hatch and hidden staircase were included. The hidden staircase is actually a bookcase, but the view from the roof top was too good to pass up!
Vista Estate Imaging
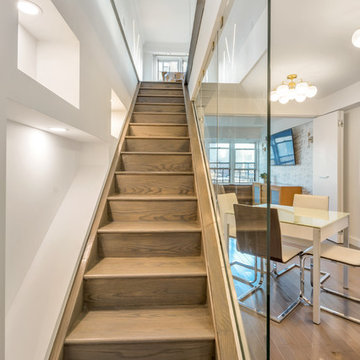
Tina Galo
Immagine di una scala a rampa dritta minimalista di medie dimensioni con pedata in legno, alzata in legno e parapetto in vetro
Immagine di una scala a rampa dritta minimalista di medie dimensioni con pedata in legno, alzata in legno e parapetto in vetro
5.427 Foto di scale moderne beige
4
