144 Foto di scale industriali con parapetto in legno
Filtra anche per:
Budget
Ordina per:Popolari oggi
61 - 80 di 144 foto
1 di 3
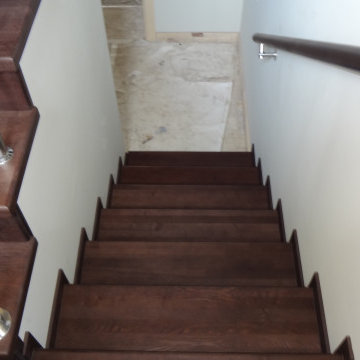
Представляем вашему вниманию лестницу на второй этаж из древесины ясень.
Лестница изготовлена на заказ и выполнена в стиле лофт. Ступени и ограждение изготовлены из дерева ясень.Балясины и поручень лестницы стильно сочетаются с декоративными элементами из полированной нержавеющей стали.
Несущий металлический каркас изготовлен в виде центрального косоура сваренного по технологии скрытого сварного шва.Лестница в подвал сварена из металлического уголка и так же обшита деревом ясень, а низ лестничного марша облицован гипсокартоном под покраску.Свяжитесь с нами и мы поможем, Вам без проблем, и в кратчайшие сроки подобрать всё, что необходимо для воплощения вашей будущей лестницы.
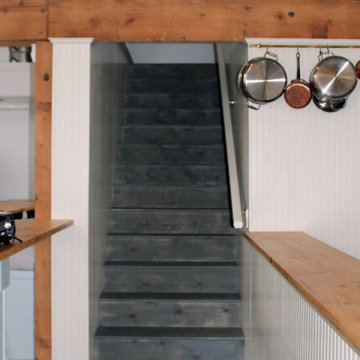
Esempio di una scala a rampa dritta industriale di medie dimensioni con pedata in legno, alzata in legno e parapetto in legno
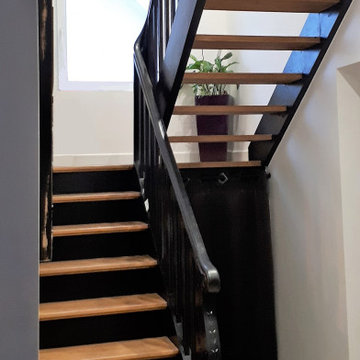
Escalier relooké et contre marches ouvertes pour un effet aéré lumineux
Idee per una scala a "U" industriale di medie dimensioni con pedata in legno verniciato, alzata in legno verniciato e parapetto in legno
Idee per una scala a "U" industriale di medie dimensioni con pedata in legno verniciato, alzata in legno verniciato e parapetto in legno
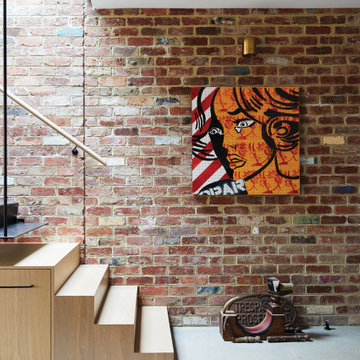
A modern form that plays on the space and features within this Coppin Street residence. Black steel treads and balustrade are complimented with a handmade European Oak handrail. Complete with a bold European Oak feature steps.
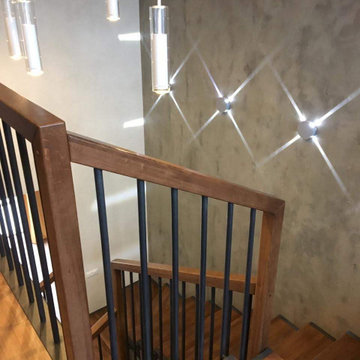
Ispirazione per una scala a "U" industriale di medie dimensioni con pedata in legno, alzata in legno e parapetto in legno
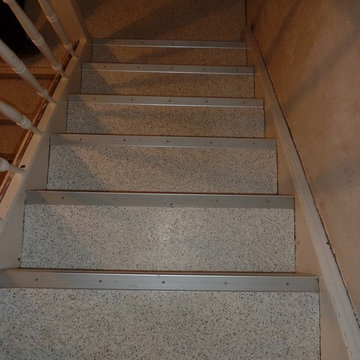
Immagine di una piccola scala a "U" industriale con pedata in moquette, alzata in moquette e parapetto in legno
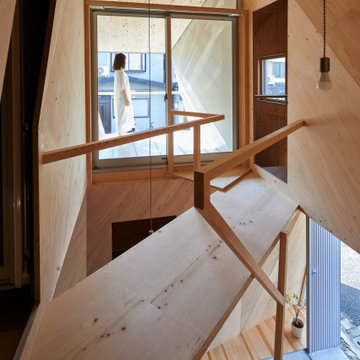
建物中央の吹き抜けた階段室。玄関ホールとペットのための部屋を兼ねている。2階にテラス。
Esempio di una piccola scala a rampa dritta industriale con pedata in legno, alzata in legno, parapetto in legno e pareti in legno
Esempio di una piccola scala a rampa dritta industriale con pedata in legno, alzata in legno, parapetto in legno e pareti in legno
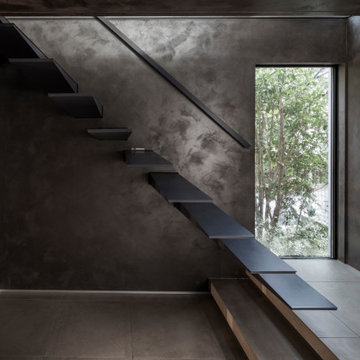
Foto di una scala sospesa industriale di medie dimensioni con pedata in metallo, nessuna alzata, parapetto in legno, pareti in perlinato e decorazioni per pareti
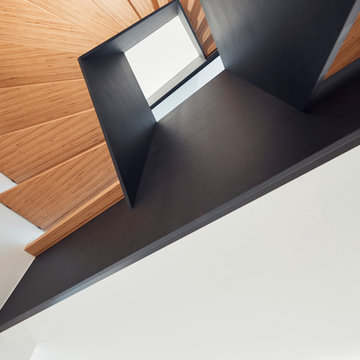
hokon / Masukowitz
Ispirazione per una scala a "U" industriale di medie dimensioni con pedata in legno e parapetto in legno
Ispirazione per una scala a "U" industriale di medie dimensioni con pedata in legno e parapetto in legno
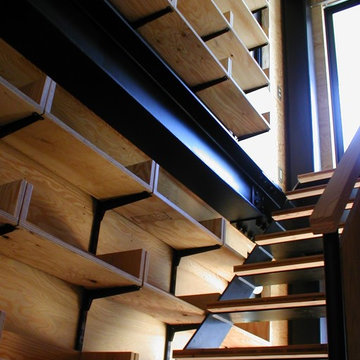
住宅密集地に建てた重量鉄骨現しの三階建て二世帯住宅。重量鉄骨の柱と梁を室内にそのまま現した。鉄骨の接合部のボルトなどもそのまま見えている。壁は構造用合板。可動式本棚を階段室の壁面いっぱいに設けた。
Ispirazione per una piccola scala a rampa dritta industriale con pedata in legno, alzata in legno e parapetto in legno
Ispirazione per una piccola scala a rampa dritta industriale con pedata in legno, alzata in legno e parapetto in legno
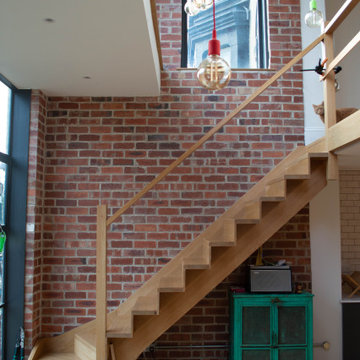
Two storey rear extension to a Victorian property that sits on a site with a large level change. The extension has a large double height space that connects the entrance and lounge areas to the Kitchen/Dining/Living and garden below. The space is filled with natural light due to the large expanses of crittall glazing, also allowing for amazing views over the landscape that falls away. Extension and house remodel by Butterfield Architecture Ltd.
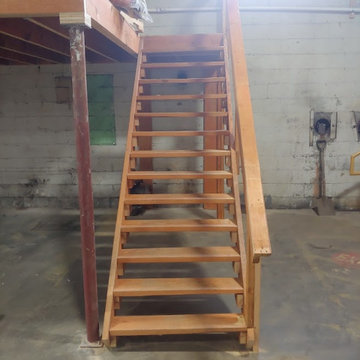
Esempio di una grande scala a rampa dritta industriale con pedata in legno, alzata in legno e parapetto in legno
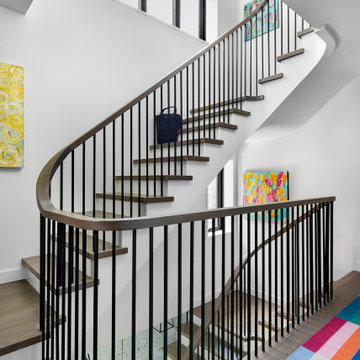
Curved Sculptural Staircase
Idee per una scala curva industriale di medie dimensioni con pedata in legno, alzata in legno verniciato e parapetto in legno
Idee per una scala curva industriale di medie dimensioni con pedata in legno, alzata in legno verniciato e parapetto in legno
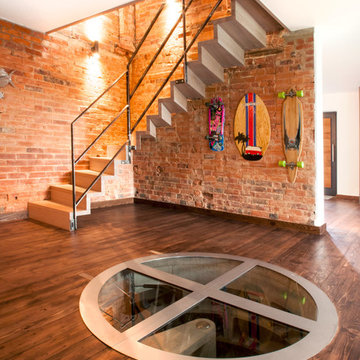
This minimalist, folded tread staircase has been treated to an unusual “Driftwood Sioo” white oil finish. The solid oak stair has been attached to the reclaimed brick stairwell with hidden steel pins.
The very open style wrought iron balustrade was cut and welded from yard stock; the joints carefully cleaned up and only the loose mill scale removed.
The metal balustrade has been chemically sealed and simply bolted to the structure to give an industrial salvaged feel.
As for the aesthetics, the sheer simplicity of the ribbon-like structure, in conjunction with the raw, reclaimed brick wall, make this staircase appear light, airy and practically weightless.
Photo credits: Kevala Stairs
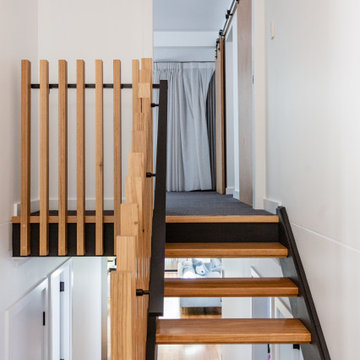
Timber blade balusters with black steel handrail
Ispirazione per una scala a "U" industriale con pedata in legno, nessuna alzata e parapetto in legno
Ispirazione per una scala a "U" industriale con pedata in legno, nessuna alzata e parapetto in legno
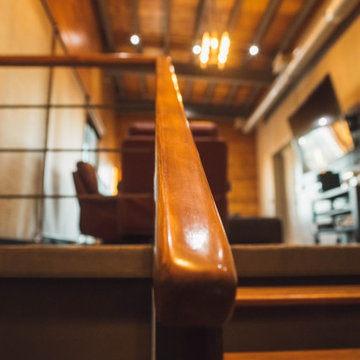
Going up in the stair you acces to the TV room on the 2nd floor.
The stair haz an exposed steel structure and the tread are made of wood planks, brushed, tinted and a polyurethane coated.
This tv room is surrounded with sliding glass doors and a very hig ceiling with exposed beams and wood.
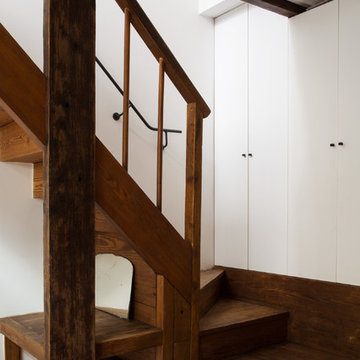
Giaime Meloni
Immagine di una scala a "L" industriale con pedata in legno, alzata in legno e parapetto in legno
Immagine di una scala a "L" industriale con pedata in legno, alzata in legno e parapetto in legno
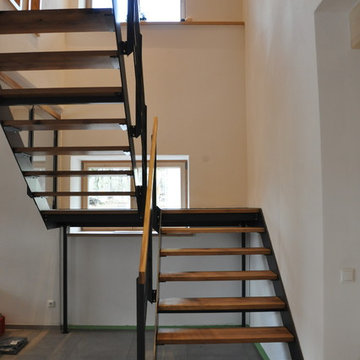
Immagine di una scala curva industriale con pedata in legno e parapetto in legno
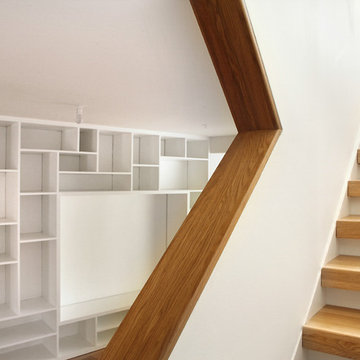
Notre client a acheté un immeuble au centre-ville de Strasbourg afin de créer des logements de standing.
Le défi majeur de cette réalisation a été de réaliser des travaux lourds (dépose de la couverture, de la charpente et du dernier niveau de l’immeuble) au-dessus d’un commerce en activité.
De plus ces travaux ont été réalisés dans une rue piétonne du centre-ville de Strasbourg avec toutes les contraintes d’accès et stationnement qui en découlent.
Au milieu du chantier un appartement a été modifié d’un duplex en un magnifique triplex.
La qualité des matériaux utilisés comme le zinc anthracite de la couverture, les garde-corps totalement vitrés ou encore le parquet contrecollé font de cette réalisation une réussite architecturale.
Nous avons également mis en œuvre le mobilier contemporain (cuisine, bibliothèque) qui trouve pleinement sa place dans ses volumes baignés de lumière.
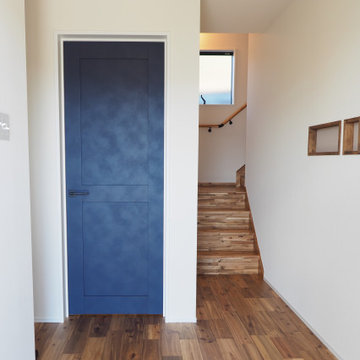
階段入口にはニッチを採用。
季節に合わせて小物を飾ることができます。
また、鍵などのアイテムを保存することも可能。
Immagine di una scala a "U" industriale con pedata in marmo, alzata in legno, parapetto in legno e carta da parati
Immagine di una scala a "U" industriale con pedata in marmo, alzata in legno, parapetto in legno e carta da parati
144 Foto di scale industriali con parapetto in legno
4