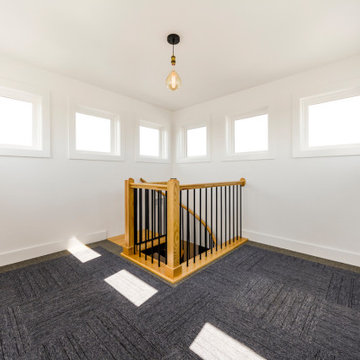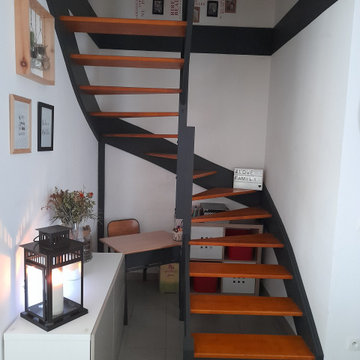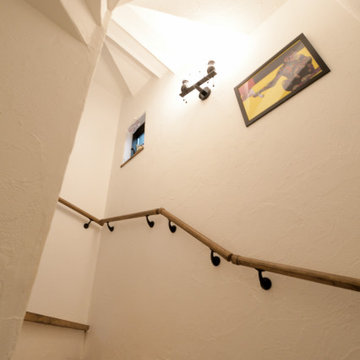144 Foto di scale industriali con parapetto in legno
Filtra anche per:
Budget
Ordina per:Popolari oggi
81 - 100 di 144 foto
1 di 3
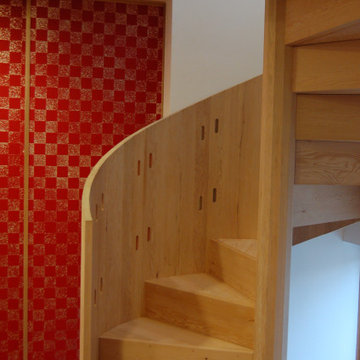
(株)今村工務店さんの渾身の職人技です。
Immagine di una scala industriale con pedata in legno, alzata in legno e parapetto in legno
Immagine di una scala industriale con pedata in legno, alzata in legno e parapetto in legno
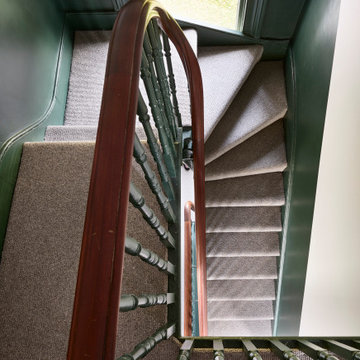
Adding character to a staircase
Esempio di una piccola scala curva industriale con pedata in moquette e parapetto in legno
Esempio di una piccola scala curva industriale con pedata in moquette e parapetto in legno
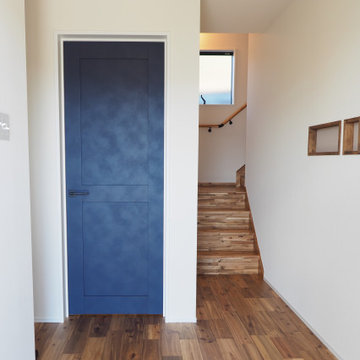
階段入口にはニッチを採用。
季節に合わせて小物を飾ることができます。
また、鍵などのアイテムを保存することも可能。
Immagine di una scala a "U" industriale con pedata in marmo, alzata in legno, parapetto in legno e carta da parati
Immagine di una scala a "U" industriale con pedata in marmo, alzata in legno, parapetto in legno e carta da parati
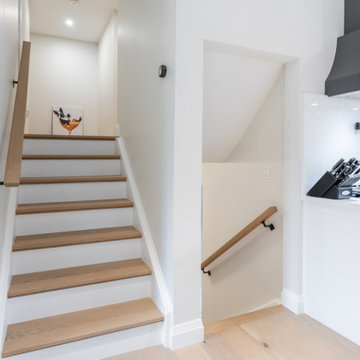
Ispirazione per una scala a rampa dritta industriale di medie dimensioni con pedata in legno, alzata in legno verniciato e parapetto in legno
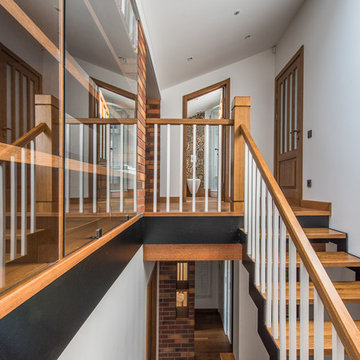
Ася Гордеева
Foto di una scala a "U" industriale con pedata in legno e parapetto in legno
Foto di una scala a "U" industriale con pedata in legno e parapetto in legno
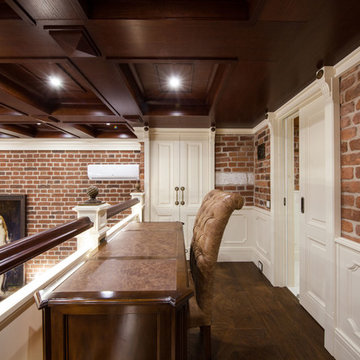
фотограф Лена Грусицкая
Esempio di una scala a "L" industriale di medie dimensioni con pedata in legno, alzata in legno e parapetto in legno
Esempio di una scala a "L" industriale di medie dimensioni con pedata in legno, alzata in legno e parapetto in legno
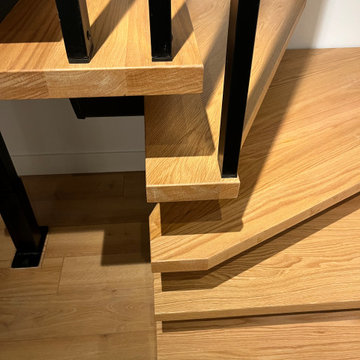
Complex stair mod project, based on pre-existing Mister Step steel support structure. It was modified to suit for new oak threads, featuring invisible wall brackets and stainless steel 1x2” partition in black. Bathroom: tub - shower conversion, featuring Ditra heated floors, frameless shower drain, floating vanity cabinet, motion activated LED accent lights, Riobel shower fixtures, 12x24” porcelain tiles.
Integrated vanity sink, fog free, LED mirror,
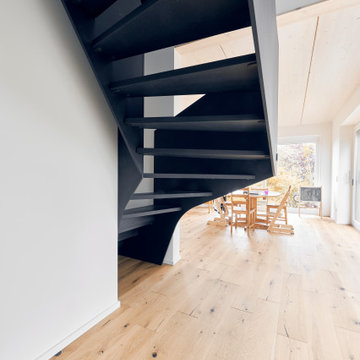
Immagine di una scala curva industriale di medie dimensioni con pedata in legno, parapetto in legno e carta da parati
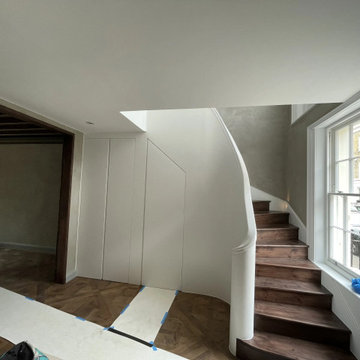
Ispirazione per una scala a "L" industriale di medie dimensioni con pedata in legno, alzata in legno e parapetto in legno
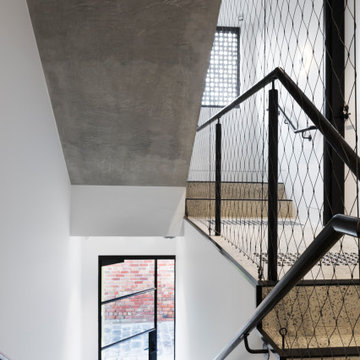
Shared staircase
Foto di una scala a "U" industriale con pedata in cemento, alzata in cemento e parapetto in legno
Foto di una scala a "U" industriale con pedata in cemento, alzata in cemento e parapetto in legno
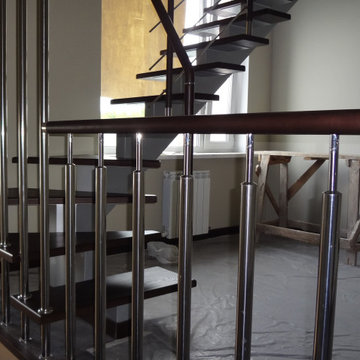
Представляем вашему вниманию лестницу на второй этаж из древесины ясень.
Лестница изготовлена на заказ и выполнена в стиле лофт. Ступени и ограждение изготовлены из дерева ясень.Балясины и поручень лестницы стильно сочетаются с декоративными элементами из полированной нержавеющей стали.
Несущий металлический каркас изготовлен в виде центрального косоура сваренного по технологии скрытого сварного шва.Лестница в подвал сварена из металлического уголка и так же обшита деревом ясень, а низ лестничного марша облицован гипсокартоном под покраску.Свяжитесь с нами и мы поможем, Вам без проблем, и в кратчайшие сроки подобрать всё, что необходимо для воплощения вашей будущей лестницы.
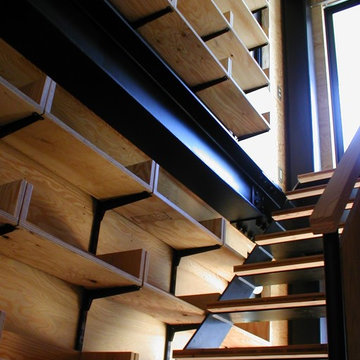
住宅密集地に建てた重量鉄骨現しの三階建て二世帯住宅。重量鉄骨の柱と梁を室内にそのまま現した。鉄骨の接合部のボルトなどもそのまま見えている。壁は構造用合板。可動式本棚を階段室の壁面いっぱいに設けた。
Ispirazione per una piccola scala a rampa dritta industriale con pedata in legno, alzata in legno e parapetto in legno
Ispirazione per una piccola scala a rampa dritta industriale con pedata in legno, alzata in legno e parapetto in legno
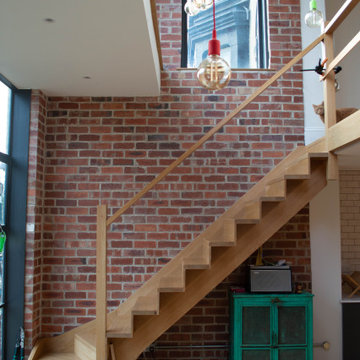
Two storey rear extension to a Victorian property that sits on a site with a large level change. The extension has a large double height space that connects the entrance and lounge areas to the Kitchen/Dining/Living and garden below. The space is filled with natural light due to the large expanses of crittall glazing, also allowing for amazing views over the landscape that falls away. Extension and house remodel by Butterfield Architecture Ltd.
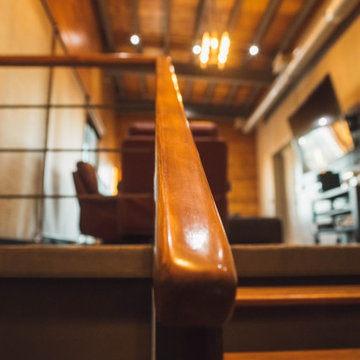
Going up in the stair you acces to the TV room on the 2nd floor.
The stair haz an exposed steel structure and the tread are made of wood planks, brushed, tinted and a polyurethane coated.
This tv room is surrounded with sliding glass doors and a very hig ceiling with exposed beams and wood.
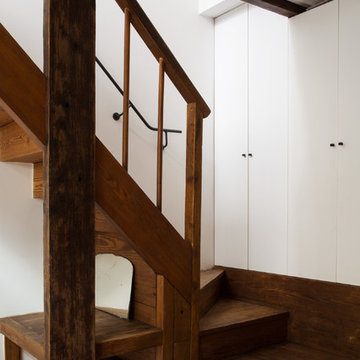
Giaime Meloni
Immagine di una scala a "L" industriale con pedata in legno, alzata in legno e parapetto in legno
Immagine di una scala a "L" industriale con pedata in legno, alzata in legno e parapetto in legno
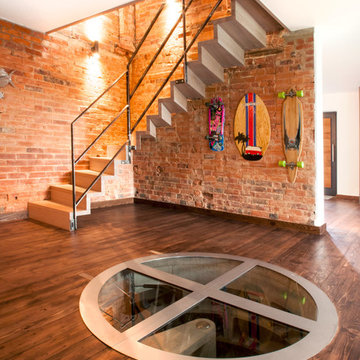
This minimalist, folded tread staircase has been treated to an unusual “Driftwood Sioo” white oil finish. The solid oak stair has been attached to the reclaimed brick stairwell with hidden steel pins.
The very open style wrought iron balustrade was cut and welded from yard stock; the joints carefully cleaned up and only the loose mill scale removed.
The metal balustrade has been chemically sealed and simply bolted to the structure to give an industrial salvaged feel.
As for the aesthetics, the sheer simplicity of the ribbon-like structure, in conjunction with the raw, reclaimed brick wall, make this staircase appear light, airy and practically weightless.
Photo credits: Kevala Stairs
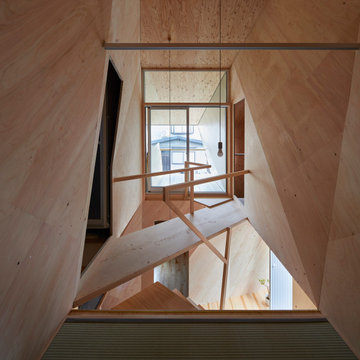
建物の中心となる吹き抜けた階段室です。玄関ホールとペットのための部屋も兼ねています。さらに2階では広いテラスへとブリッジでつながっています。
Foto di una piccola scala a rampa dritta industriale con pedata in legno, alzata in legno, parapetto in legno e pareti in legno
Foto di una piccola scala a rampa dritta industriale con pedata in legno, alzata in legno, parapetto in legno e pareti in legno
144 Foto di scale industriali con parapetto in legno
5
