144 Foto di scale industriali con parapetto in legno
Filtra anche per:
Budget
Ordina per:Popolari oggi
21 - 40 di 144 foto
1 di 3
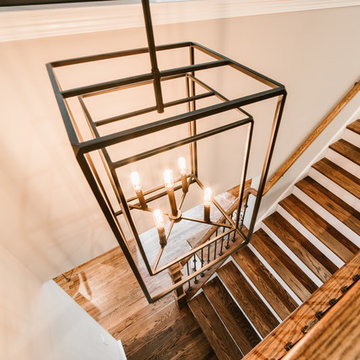
Ryan Ocasio
Ispirazione per una scala a rampa dritta industriale di medie dimensioni con pedata in legno, alzata in legno verniciato e parapetto in legno
Ispirazione per una scala a rampa dritta industriale di medie dimensioni con pedata in legno, alzata in legno verniciato e parapetto in legno
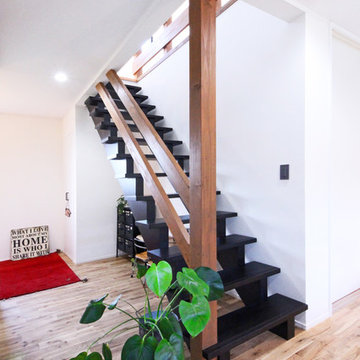
地中熱+太陽光+卓越風+空気+水などの自然の恵みを最大限利用するのが『鳥居建設21』の“ゆとりスタイルの家”の特徴。空気は水蒸気を多く含むと暖かく感じ、少ないと涼しく感じられる。このことを利用し、家自体が呼吸し水蒸気をコントロールする工夫を施している。また真冬の暖房や熱源機からの排熱利用や、吹抜けの大空間に卓越風を利用した真夏の熱気抜き対策などにより四季を通して快適な住空間を実現。高性能フィルターで花粉や粉塵も除去でき空気も新鮮だ。燃料代が超高騰している今だからこそ、超高性能な断熱、気密を重視し、さらに自然の恵みを最大限利用することで、健康で長生きできる創意工夫を施した超低燃費な住環境づくりをご提案できる。モデルルーム見学&家づくり相談会希望の方は、是非一度、お電話・メールにてお問合わせを。
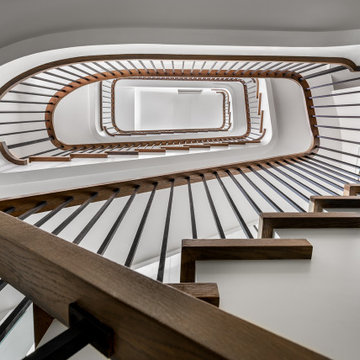
Curved Sculptural Staircase
Immagine di una scala curva industriale di medie dimensioni con pedata in legno, alzata in legno verniciato e parapetto in legno
Immagine di una scala curva industriale di medie dimensioni con pedata in legno, alzata in legno verniciato e parapetto in legno
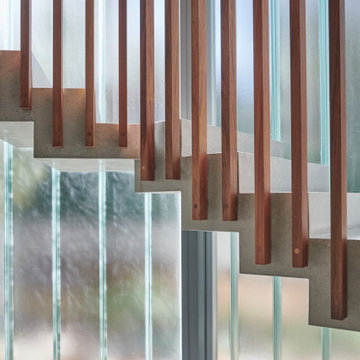
polished concrete stair with Tasmanian Blackwood timber balustrade and a wall of German full height channel glass
Esempio di una piccola scala sospesa industriale con pedata in cemento, alzata in cemento e parapetto in legno
Esempio di una piccola scala sospesa industriale con pedata in cemento, alzata in cemento e parapetto in legno
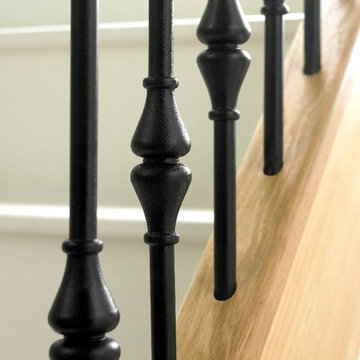
If you want your home to be packed full of character and quirky features without the massive effort and budget, then look no further. Here at Blueprint Joinery, we stock contemporary iron stair balustrade – square and round spindles, for a modern take on a rustic and traditional feature.
All ranges of iron balustrade come with everything you need to give your staircase a fresh new appearance. We stock the iron spindles, solid oak base and hand rails as well as newel posts and wood adhesive.
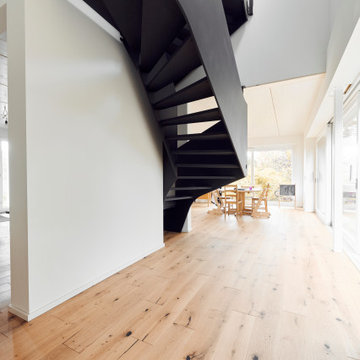
Foto di una scala curva industriale di medie dimensioni con pedata in legno, parapetto in legno e carta da parati
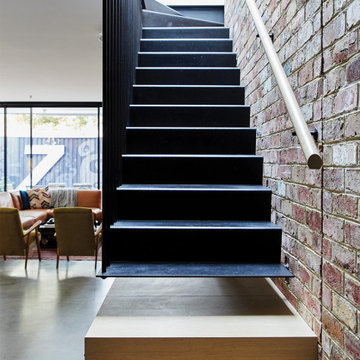
A modern form that plays on the space and features within this Coppin Street residence. Black steel treads and balustrade are complimented with a handmade European Oak handrail. Complete with a bold European Oak feature steps.
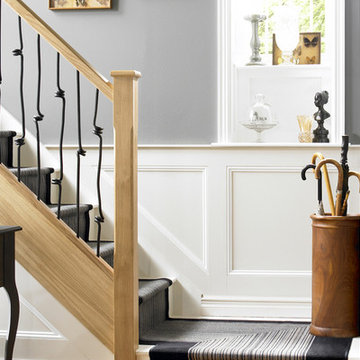
If you want your home to be packed full of character and quirky features without the massive effort and budget, then look no further. Here at Blueprint Joinery, we stock contemporary iron stair balustrade – square and round spindles, for a modern take on a rustic and traditional feature.
All ranges of iron balustrade come with everything you need to give your staircase a fresh new appearance. We stock the iron spindles, solid oak base and hand rails as well as newel posts and wood adhesive.
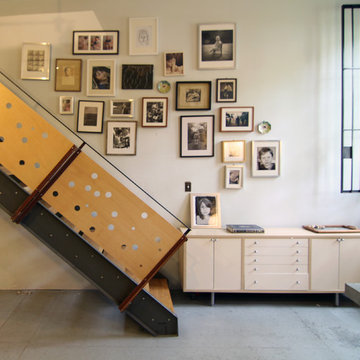
Idee per una scala a rampa dritta industriale di medie dimensioni con pedata in legno e parapetto in legno
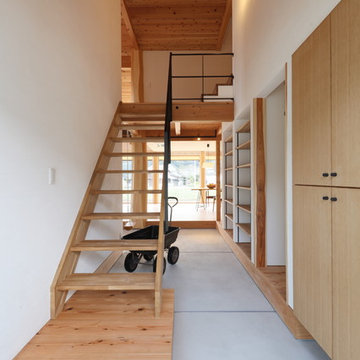
勝手口を入るとロフトへと続く階段が。
土間には収納をたっぷりと設けました。
Ispirazione per una scala a rampa dritta industriale di medie dimensioni con pedata in legno, nessuna alzata e parapetto in legno
Ispirazione per una scala a rampa dritta industriale di medie dimensioni con pedata in legno, nessuna alzata e parapetto in legno
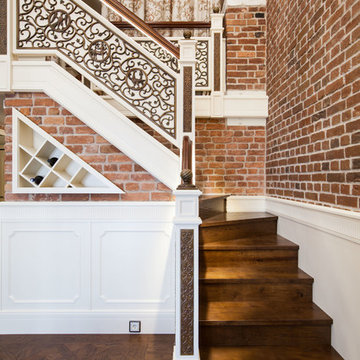
фотограф Лена Грусицкая
Immagine di una scala a "L" industriale di medie dimensioni con pedata in legno, alzata in legno e parapetto in legno
Immagine di una scala a "L" industriale di medie dimensioni con pedata in legno, alzata in legno e parapetto in legno
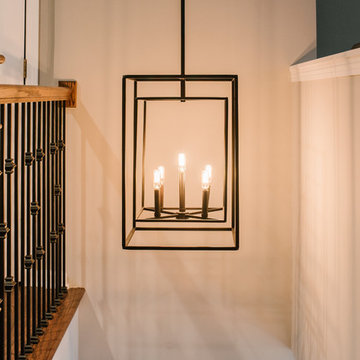
Ryan Ocasio
Immagine di una scala a rampa dritta industriale di medie dimensioni con pedata in legno, alzata in legno verniciato e parapetto in legno
Immagine di una scala a rampa dritta industriale di medie dimensioni con pedata in legno, alzata in legno verniciato e parapetto in legno
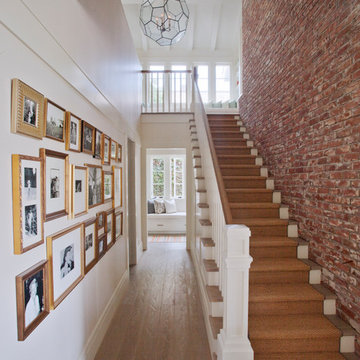
Idee per una grande scala a rampa dritta industriale con pedata in legno, alzata in legno verniciato e parapetto in legno
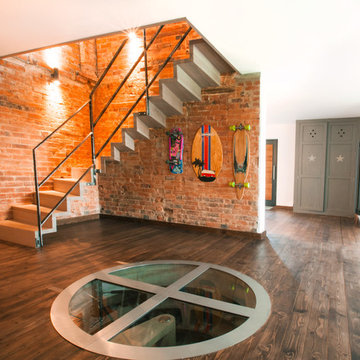
This minimalist, folded tread staircase has been treated to an unusual “Driftwood Sioo” white oil finish. The solid oak stair has been attached to the reclaimed brick stairwell with hidden steel pins.
The very open style wrought iron balustrade was cut and welded from yard stock; the joints carefully cleaned up and only the loose mill scale removed.
The metal balustrade has been chemically sealed and simply bolted to the structure to give an industrial salvaged feel.
As for the aesthetics, the sheer simplicity of the ribbon-like structure, in conjunction with the raw, reclaimed brick wall, make this staircase appear light, airy and practically weightless.
Photo credits: Kevala Stairs
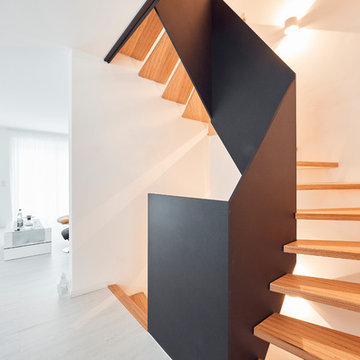
hokon / Masukowitz
Idee per una scala a "U" industriale di medie dimensioni con pedata in legno e parapetto in legno
Idee per una scala a "U" industriale di medie dimensioni con pedata in legno e parapetto in legno
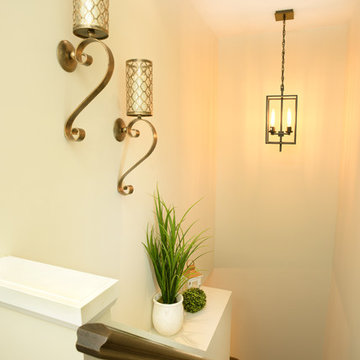
Esempio di una scala a rampa dritta industriale di medie dimensioni con pedata in legno verniciato, alzata in legno verniciato e parapetto in legno
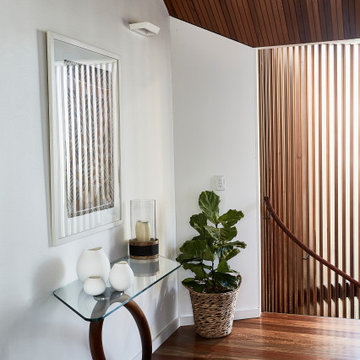
Inner city terrace, contemporary design
Esempio di una scala industriale con pedata in legno e parapetto in legno
Esempio di una scala industriale con pedata in legno e parapetto in legno
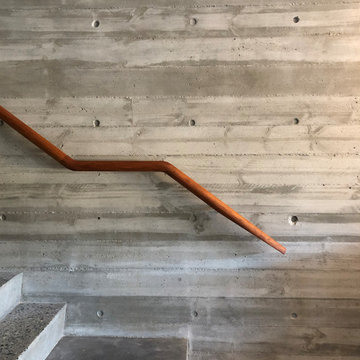
Foto di una scala a rampa dritta industriale di medie dimensioni con pedata in cemento, alzata in cemento e parapetto in legno
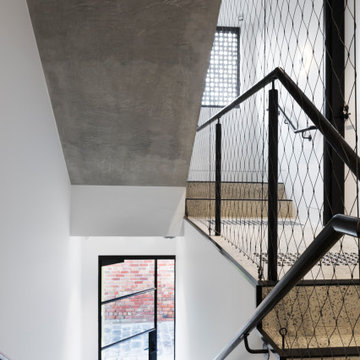
Shared staircase
Foto di una scala a "U" industriale con pedata in cemento, alzata in cemento e parapetto in legno
Foto di una scala a "U" industriale con pedata in cemento, alzata in cemento e parapetto in legno
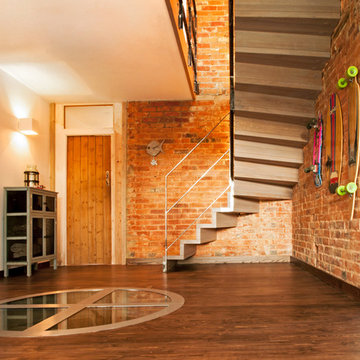
This minimalist, folded tread staircase has been treated to an unusual “Driftwood Sioo” white oil finish. The solid oak stair has been attached to the reclaimed brick stairwell with hidden steel pins.
The very open style wrought iron balustrade was cut and welded from yard stock; the joints carefully cleaned up and only the loose mill scale removed.
The metal balustrade has been chemically sealed and simply bolted to the structure to give an industrial salvaged feel.
As for the aesthetics, the sheer simplicity of the ribbon-like structure, in conjunction with the raw, reclaimed brick wall, make this staircase appear light, airy and practically weightless.
Photo credits: Kevala Stairs
144 Foto di scale industriali con parapetto in legno
2