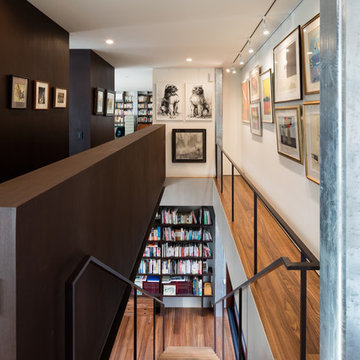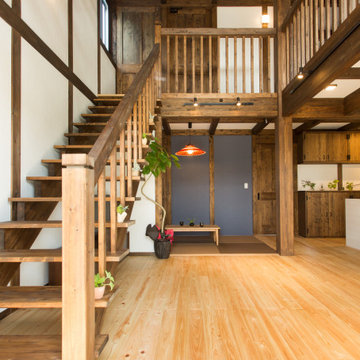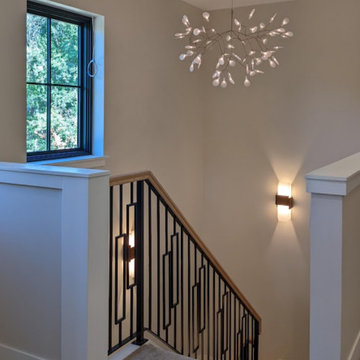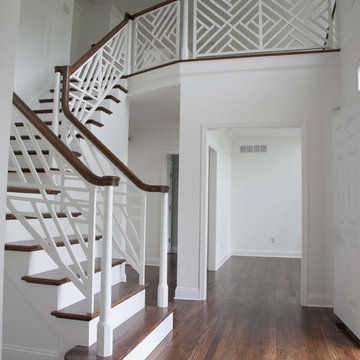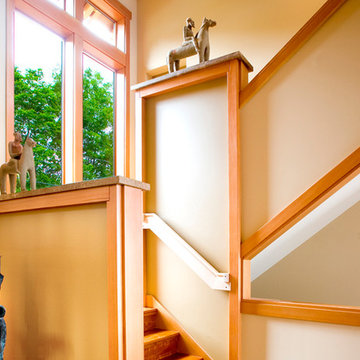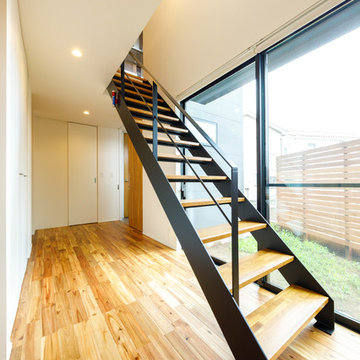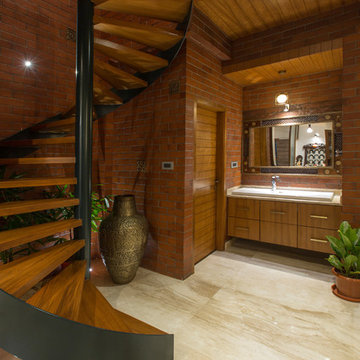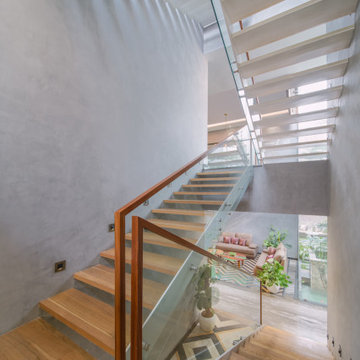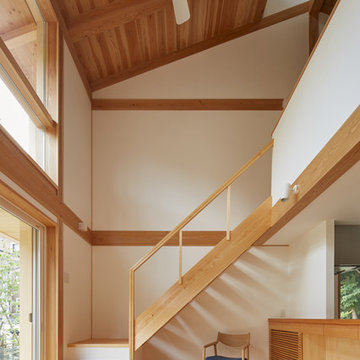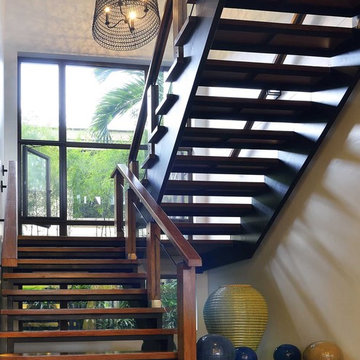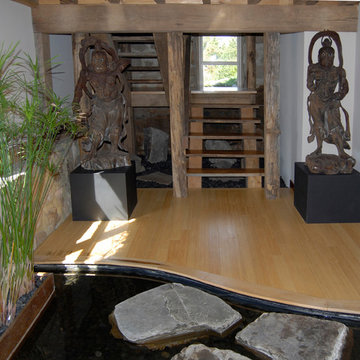3.351 Foto di scale etniche
Filtra anche per:
Budget
Ordina per:Popolari oggi
281 - 300 di 3.351 foto
1 di 2
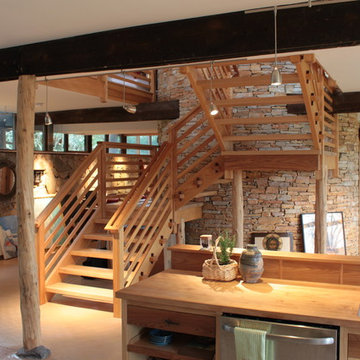
This beautiful secluded house and art studio, hand built by a Japanese Potter, has been given a new life as a writing studio for its owner. The building, having been neglected and uninhabited for some time, was in danger of being demolished. The owner’s recognition of the underlying spirit of the place, in what can only be described as a labor of love, worked with the designers and the artisans to bring this building back to life. The stone cylinder at the center of the building houses bathrooms and mechanical systems, allowing the remainder of the building to remain open. The new cedar posts, stair, custom cabinets and handcrafted sliding doors are among the details that were chosen to complement the restoration of the underlying building, ensuring a long life for this peaceful retreat.
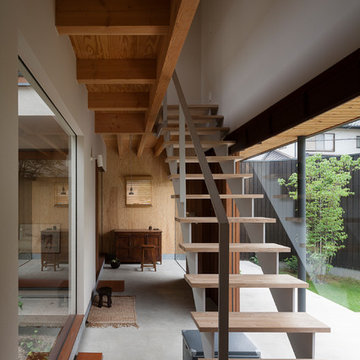
Immagine di una scala a rampa dritta etnica con pedata in legno, nessuna alzata e parapetto in metallo
Trova il professionista locale adatto per il tuo progetto
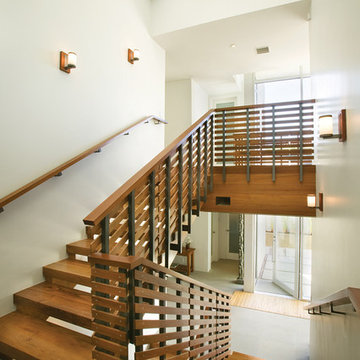
The client, a restaurateur and former professional baseball player for the Japanese leagues whose love for Japanese culture and cuisine manifested itself into his San Francisco Japanese restaurant and his Asian-influenced home.
The client desired a house that would maximize the amount of livable space while maintaining a usable backyard and pool, all with hints of an Eastern aesthetic. The client did not want the home to loom as a monolith above the surrounding neighborhood.
To establish an unobtrusive streetscape presence, Shubin + Donaldson took advantage of the downward sloping nature of the land. From the street, the residence appears to be a two-story structure, but the rear view reveals a spacious three-story, terraced home with full-length glass windows and doors that look onto the pool.
To impart a Japanese elegance, fine craftsmanship, reminiscent of seamless, fitted Japanese woodworking and various combinations of Asian-origin hardwoods are used throughout this ground-up construction. Rows of stained-teak planks with steel create railings, shades, gates, and fences on the exterior and interior of the house. Planks are meticulously joined at corners, appearing nearly seamless. Asian hardwoods also compose the stairs, ceilings, and floors of various interior locales. At the staircase, a shoji screen back window curves into a skylight, blurring the lines between wall and ceiling.
Location
Brentwood, California
Principal Architects
Robin Donaldson AIA
Russell Shubin AIA
Project Architect
Mark Hershman
Project Team
Vance Ruppert
Michael Hanson
Photographer
Zack Benson, Josh Perrin
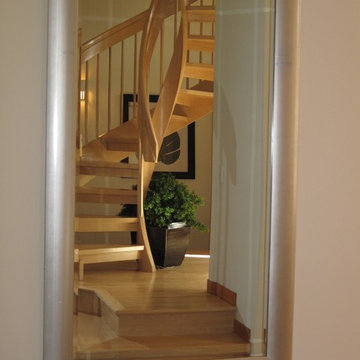
A mirror reflects a view of the helix stair. A concrete floor with radiant heating is finished in natural tones acid wash. Laser cut leaves from slate, embedded in the floor, seem 'blown in' through the front door. A raised platform behind shoji screens offer japanese style seating at a 'sunken' table.
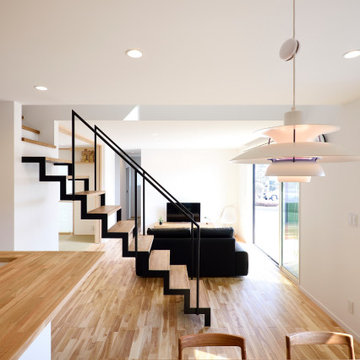
Immagine di una scala a rampa dritta etnica di medie dimensioni con pedata in legno, nessuna alzata, parapetto in metallo e carta da parati
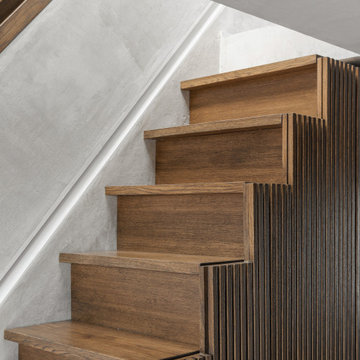
Scale in legno e corrimano a muro che conducono all’area privata della casa.
Ispirazione per una piccola scala a rampa dritta etnica con pedata in legno e alzata in legno
Ispirazione per una piccola scala a rampa dritta etnica con pedata in legno e alzata in legno
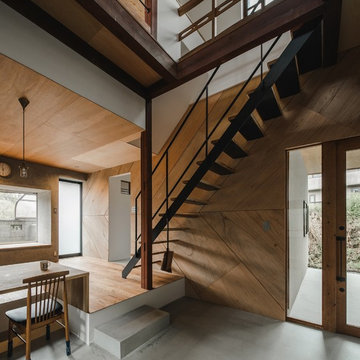
Idee per un'ampia scala a rampa dritta etnica con pedata in legno, nessuna alzata e parapetto in metallo
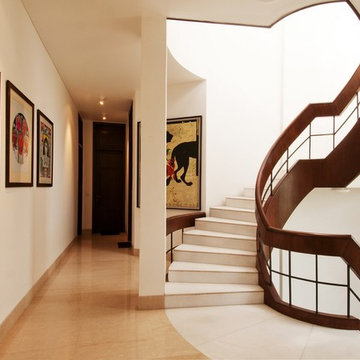
Photo Credits: Eye Piece
Idee per una scala curva etnica con pedata piastrellata, alzata piastrellata e parapetto in legno
Idee per una scala curva etnica con pedata piastrellata, alzata piastrellata e parapetto in legno
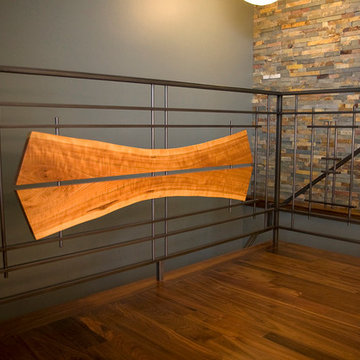
Natural edge cherry boards are book matched (2 slices cut from 1 log, so the wood grain of one slice mirrors the other) in this Asian style railing. The wood is framed by a custom-made railing with minimalist Japanese elements. The railing finish is an antique pewter patina.
3.351 Foto di scale etniche
15
