1.536 Foto di scale con pannellatura
Filtra anche per:
Budget
Ordina per:Popolari oggi
21 - 40 di 1.536 foto
1 di 2
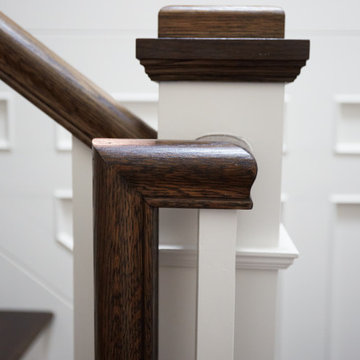
Ispirazione per una grande scala a "U" con pedata in legno, alzata in legno verniciato, parapetto in legno e pannellatura
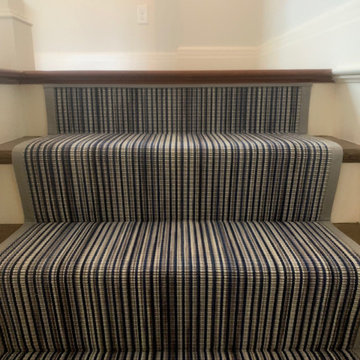
Immagine di una scala a rampa dritta moderna con pedata in moquette, alzata in moquette, parapetto in legno e pannellatura
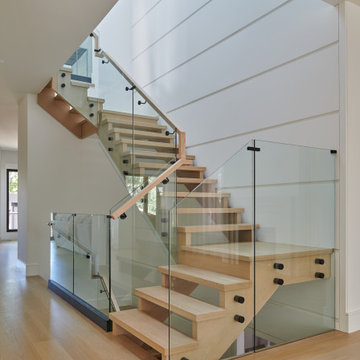
Idee per una scala a "L" con pedata in legno, nessuna alzata, parapetto in vetro e pannellatura

Esempio di una scala a rampa dritta chic di medie dimensioni con pedata in legno, alzata in legno, parapetto in materiali misti e pannellatura
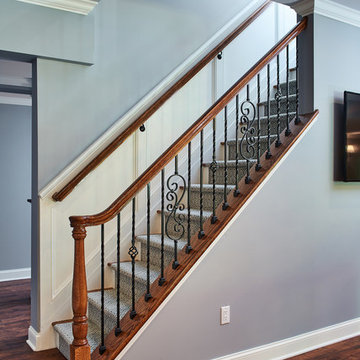
Who says basements have to be boring? This stunning luxury basement finishing in Kinnelon, NJ sets the bar pretty high. With a full wine cellar, beautiful moulding work, a basement bar, a full bath, pool table & full kitchen, these basement ideas were the perfect touch to a great home remodeling.

Gorgeous refinished historic staircase in a landmarked Brooklyn Brownstone.
Foto di una scala a "L" tradizionale di medie dimensioni con pedata in legno, alzata in legno, parapetto in legno e pannellatura
Foto di una scala a "L" tradizionale di medie dimensioni con pedata in legno, alzata in legno, parapetto in legno e pannellatura

Immagine di una scala a rampa dritta minimalista di medie dimensioni con pedata in legno, nessuna alzata, parapetto in metallo e pannellatura
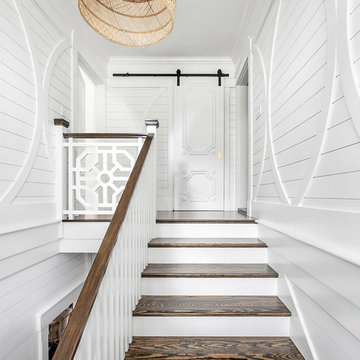
It's all in the details.
•
Whole Home Renovation + Addition, 1879 Built Home
Wellesley, MA
Foto di una grande scala a "U" costiera con pedata in legno, alzata in legno verniciato, parapetto in legno e pannellatura
Foto di una grande scala a "U" costiera con pedata in legno, alzata in legno verniciato, parapetto in legno e pannellatura

The Ross Peak Steel Stringer Stair and Railing is full of functionality and flair. Steel stringers paired with waterfall style white oak treads, with a continuous grain pattern for a seamless design. A shadow reveal lined with LED lighting follows the stairs up, illuminating the Blue Burned Fir wall. The railing is made of stainless steel posts and continuous stainless steel rod balusters. The hand railing is covered in a high quality leather and hand stitched, tying the contrasting industrial steel with the softness of the wood for a finished look. Below the stairs is the Illuminated Stair Wine Closet, that’s extenuated by stair design and carries the lighting into the space.
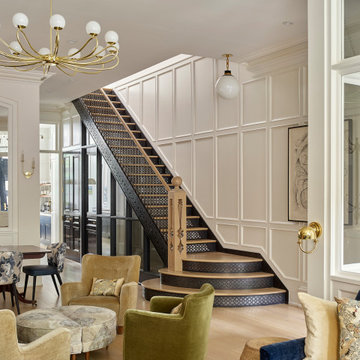
Foto di una scala a rampa dritta chic con pedata in legno, parapetto in materiali misti e pannellatura

Idee per una scala sospesa minimalista di medie dimensioni con pedata in legno, nessuna alzata, parapetto in cavi e pannellatura

This wooden staircase helps define space in this open-concept modern home; stained treads blend with the hardwood floors and the horizontal balustrade allows for natural light to filter into living and kitchen area. CSC 1976-2020 © Century Stair Company. ® All rights reserved
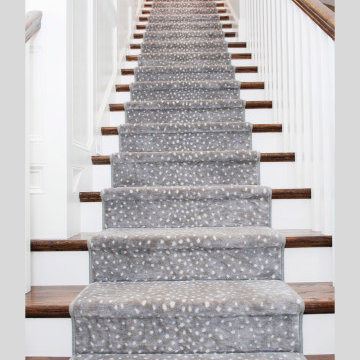
Ispirazione per una scala a rampa dritta tradizionale di medie dimensioni con pedata in moquette, alzata in moquette, parapetto in legno e pannellatura
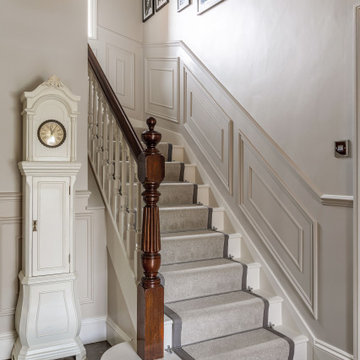
Ispirazione per una grande scala a "U" classica con pedata in legno verniciato, alzata in legno verniciato, parapetto in legno e pannellatura
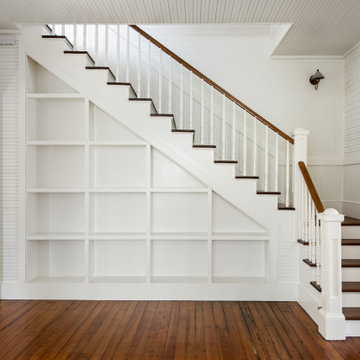
Arched cased opening leading from the entry hall to the main hallways featuring original antique heart pine floors, resurfaced existing beadboard paneling on the walls and ceiling, and a built-in bookcase under the staircase for additional storage
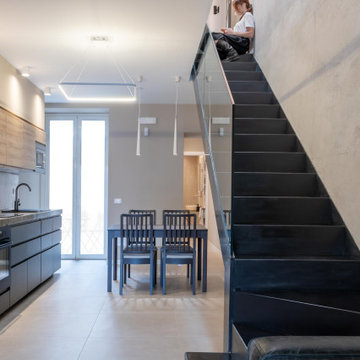
Scala realizzata sul posto , in ferro e vetro, congiunge il piano terra al piano notte
Esempio di una scala a "L" industriale di medie dimensioni con pedata in metallo, alzata in metallo, parapetto in vetro, pannellatura e decorazioni per pareti
Esempio di una scala a "L" industriale di medie dimensioni con pedata in metallo, alzata in metallo, parapetto in vetro, pannellatura e decorazioni per pareti
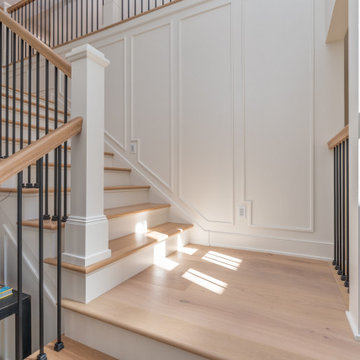
Coastland Nordic White Oak Engineered Flooring
Ispirazione per una scala classica con pedata in legno, alzata in legno verniciato, parapetto in metallo e pannellatura
Ispirazione per una scala classica con pedata in legno, alzata in legno verniciato, parapetto in metallo e pannellatura
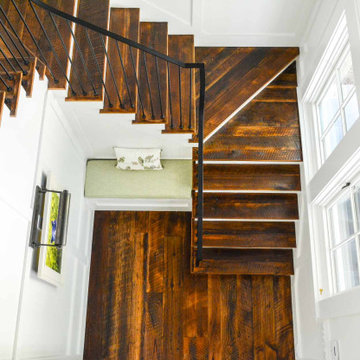
Main staircase with wall panel details, iron handrails, reclaimed hardwood stair treads, and bench seat on the main floor.
Idee per una scala con pedata in legno, alzata in legno verniciato, parapetto in metallo e pannellatura
Idee per una scala con pedata in legno, alzata in legno verniciato, parapetto in metallo e pannellatura
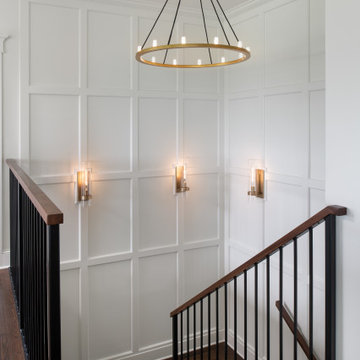
Custom wall paneling
Ispirazione per una grande scala a "U" tradizionale con pedata in legno, parapetto in materiali misti e pannellatura
Ispirazione per una grande scala a "U" tradizionale con pedata in legno, parapetto in materiali misti e pannellatura
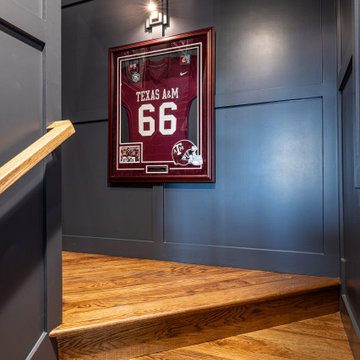
The entry to this man cave is as moody as it gets. The dark painted wall paneling contrasts the hardwood flooring. Small wall sconces in an antique brass finish light up our clients college memorabilia, making the stairway a walk down memory lane.
1.536 Foto di scale con pannellatura
2