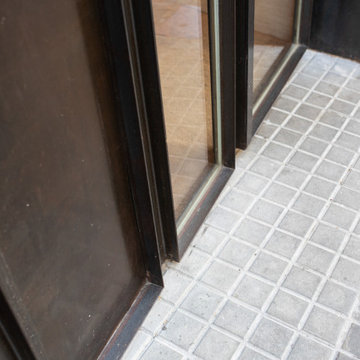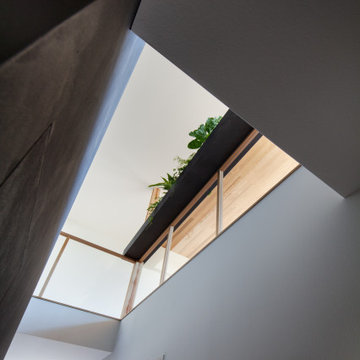57 Foto di scale nere con pannellatura
Filtra anche per:
Budget
Ordina per:Popolari oggi
1 - 20 di 57 foto
1 di 3
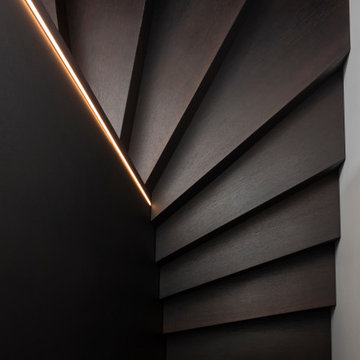
scala di collegamento tra i due piani,
scala su disegno in legno, rovere verniciato scuro.
Al suo interno contiene cassettoni, armadio vestiti e un ripostiglio. Luci led sottili di viabizzuno e aerazione per l'aria condizionata canalizzata.
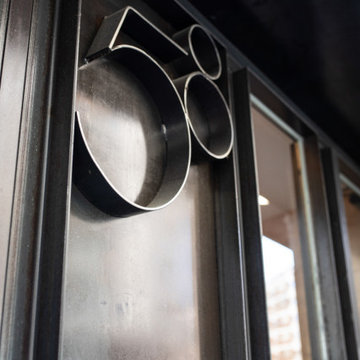
Ispirazione per una scala minimalista di medie dimensioni con parapetto in legno e pannellatura

Esempio di una scala minimalista con pedata in legno, nessuna alzata, parapetto in materiali misti e pannellatura
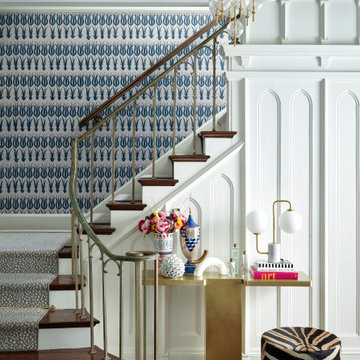
Vignette of the entry.
Immagine di una piccola scala classica con pannellatura e decorazioni per pareti
Immagine di una piccola scala classica con pannellatura e decorazioni per pareti
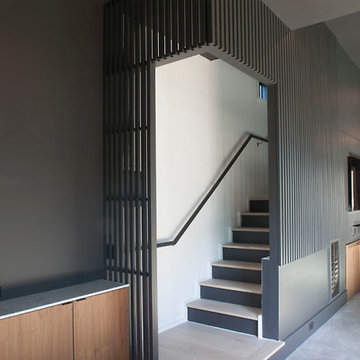
Esempio di una scala a rampa dritta minimalista con pedata in legno, alzata in legno, parapetto in legno e pannellatura
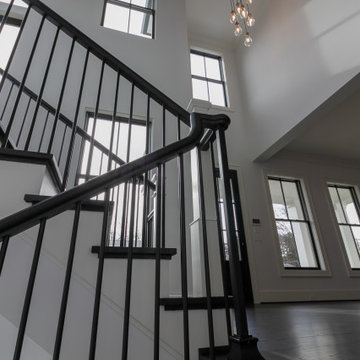
Traditional white-painted newels and risers combined with a modern vertical-balustrade system (black-painted rails) resulted in an elegant space with clean lines, warm and spacious feel. Staircase floats between large windows allowing natural light to reach all levels in this home, especially the basement area. CSC 1976-2021 © Century Stair Company ® All rights reserved.
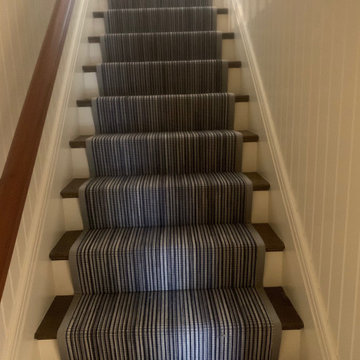
Foto di una scala a rampa dritta moderna con pedata in moquette, alzata in moquette, parapetto in legno e pannellatura
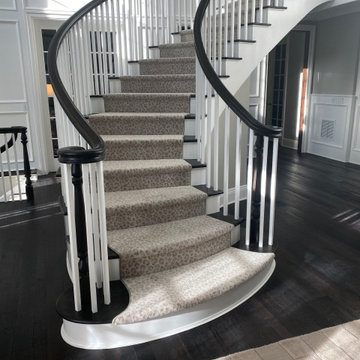
Created using broadloom carpet. Cut on site and finish edges off site. A stunning carpet can make a boring stair case come to lift.
Immagine di una grande scala curva chic con pedata in legno, alzata in legno verniciato, parapetto in legno e pannellatura
Immagine di una grande scala curva chic con pedata in legno, alzata in legno verniciato, parapetto in legno e pannellatura
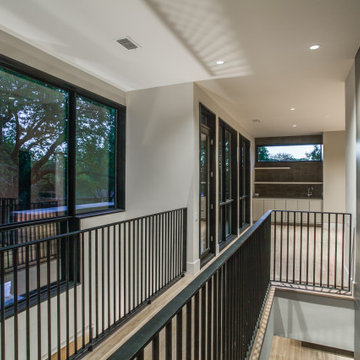
Idee per una scala a rampa dritta minimalista di medie dimensioni con pedata in legno, nessuna alzata, parapetto in metallo e pannellatura
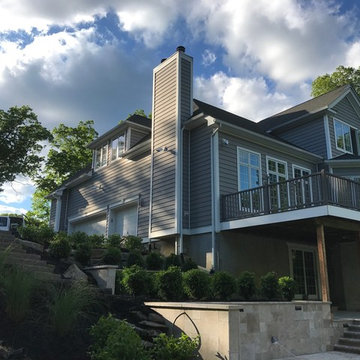
The rear of this property was basically non-existent falling into heavy woods on a very steep pitch. We tried creating this space with poured footings and walls that go below frost, creating the living space. With the harsh winter of 2017, the weather we encountered did not stop us from pushing through the setbacks to completing this momentous outdoor oasis. We are able to work in all the elements the North East can and has thrown at us. We have an extremely knowledgeable crew and appropriate, well-maintained equipment. Materials such as clear Cedar and Travertine make up the crisp, clean look of this great space!
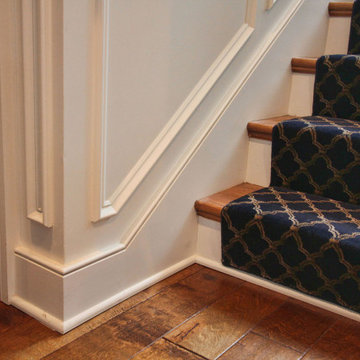
Ispirazione per una scala a "U" chic con pedata in moquette, alzata in moquette, parapetto in legno e pannellatura
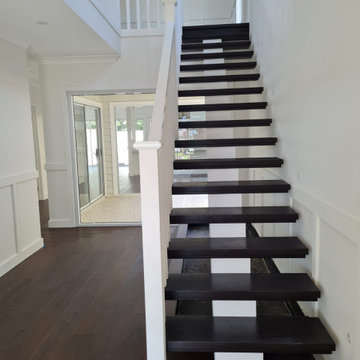
Immagine di una scala a rampa dritta con pedata in legno verniciato, nessuna alzata, parapetto in legno e pannellatura
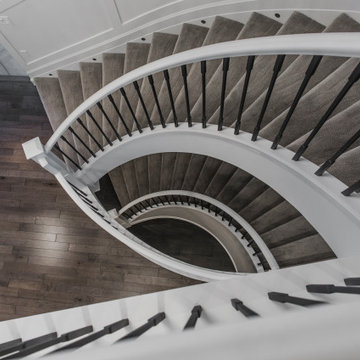
Foto di una scala curva chic di medie dimensioni con pedata in moquette, alzata in moquette, parapetto in metallo e pannellatura
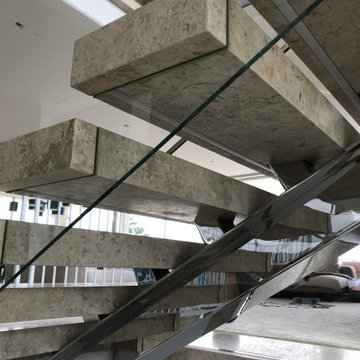
Custom staircase made of natural limestone.
Ispirazione per una grande scala a rampa dritta classica con pedata in pietra calcarea, alzata in cemento, parapetto in metallo e pannellatura
Ispirazione per una grande scala a rampa dritta classica con pedata in pietra calcarea, alzata in cemento, parapetto in metallo e pannellatura
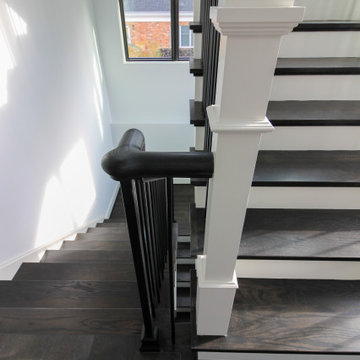
Traditional white-painted newels and risers combined with a modern vertical-balustrade system (black-painted rails) resulted in an elegant space with clean lines, warm and spacious feel. Staircase floats between large windows allowing natural light to reach all levels in this home, especially the basement area. CSC 1976-2021 © Century Stair Company ® All rights reserved.
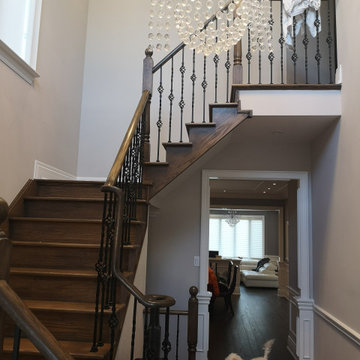
nice design and installed stair changes whole vibe of the house. when floor replaced, better to change stairs as well so that colour can be matched with new floor.
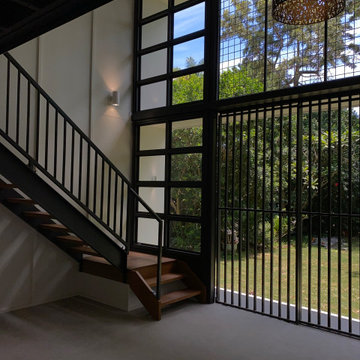
The open timber staircase connects the ground floor outdoor living area to the upper balcony. The black steel handrail coordinates with the black timber batten sliding screen.
The lower windows open to permit breezes through the space, and the outdoor feature lighting will beautifully illuminate the space after dark.
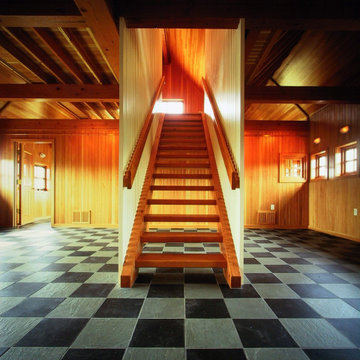
Esempio di una scala a rampa dritta moderna di medie dimensioni con pedata in legno, nessuna alzata, parapetto in legno e pannellatura
57 Foto di scale nere con pannellatura
1
