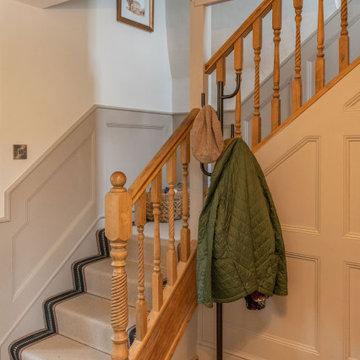1.527 Foto di scale con pannellatura
Filtra anche per:
Budget
Ordina per:Popolari oggi
121 - 140 di 1.527 foto
1 di 2
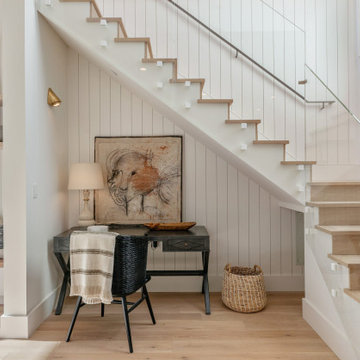
Esempio di una scala a "L" chic con pedata in legno, alzata in legno, parapetto in vetro e pannellatura
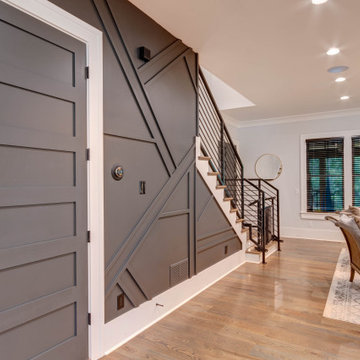
Immagine di una scala a "L" minimalista di medie dimensioni con pedata in legno, alzata in legno verniciato, parapetto in metallo e pannellatura
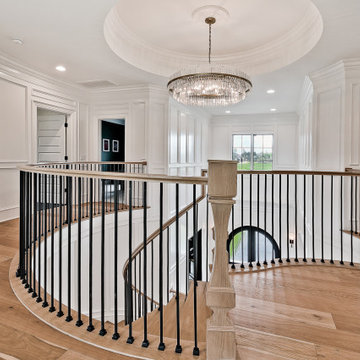
The owner wanted a hidden door in the wainscot panels to hide the half bath, so we designed it and built one in.
Immagine di una grande scala curva tradizionale con pedata in legno, alzata in legno, parapetto in legno e pannellatura
Immagine di una grande scala curva tradizionale con pedata in legno, alzata in legno, parapetto in legno e pannellatura

Entry Foyer and stair hall with marble checkered flooring, white pickets and black painted handrail. View to Dining Room and arched opening to Kitchen beyond.
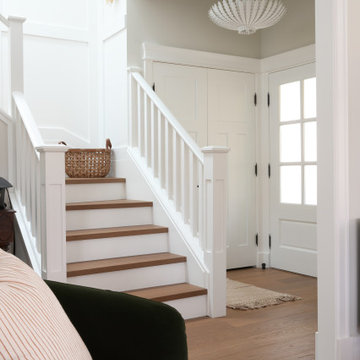
Updated entry and staircase in this traditional heritage home. New flooring throughout, re-painted staircase, wall paneling, light sconces, pendant, cased openings, and entry door. Adding detailed elements to bring back character into this home.
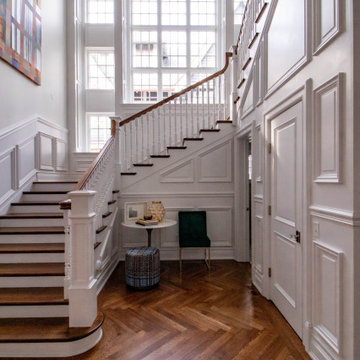
Esempio di una grande scala a "U" chic con pedata in legno, alzata in legno verniciato, parapetto in legno e pannellatura
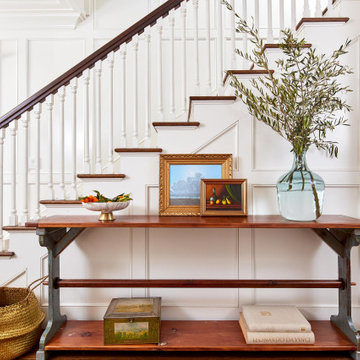
Part of the entry, this beautiful staircase features a dark wood handrail and white balusters. The curved railing creates a nook that showcases a modern still life on a farmhouse console table.
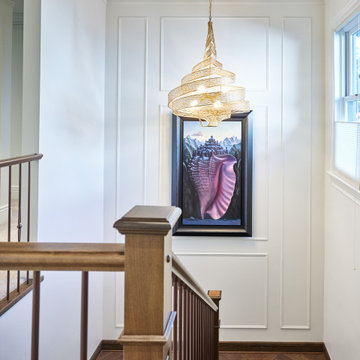
Wide staircase with solid oak treads and railing matching the hardwood floors seamlessly connect two levels of the house. High ceiling, wall panels, gold chandelier and artwork create an airy and sirine feeling and large window make the space well lit
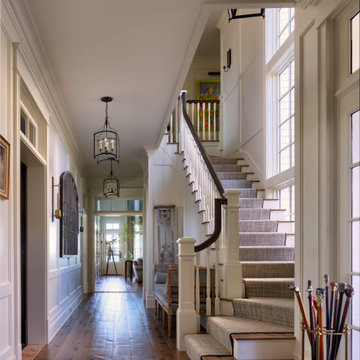
A traditional staircase design with rustic influences.
Idee per una grande scala curva rustica con pedata in moquette, alzata in moquette, parapetto in legno e pannellatura
Idee per una grande scala curva rustica con pedata in moquette, alzata in moquette, parapetto in legno e pannellatura
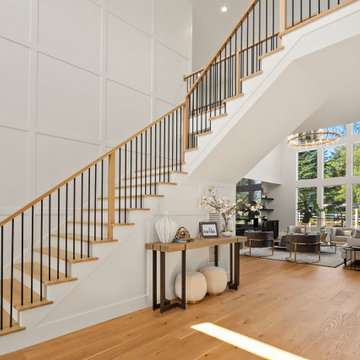
Foto di una grande scala a "L" classica con pedata in legno, alzata in legno verniciato, parapetto in materiali misti e pannellatura
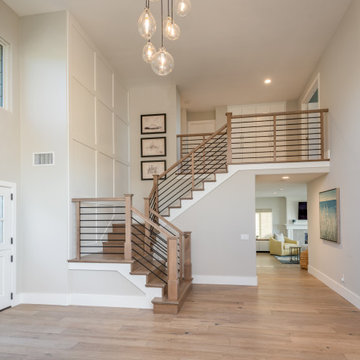
Solid wood treads and risers stained to compliment the floors, modern black horizontal iron with wood newels and cap railing, white panel detail up the long wall, custom light fixture all come together to transform the staircase into part of the cohesive design plan.
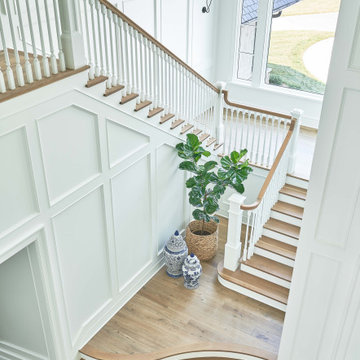
Ispirazione per una scala a "L" con pedata in legno, alzata in legno verniciato, parapetto in legno e pannellatura
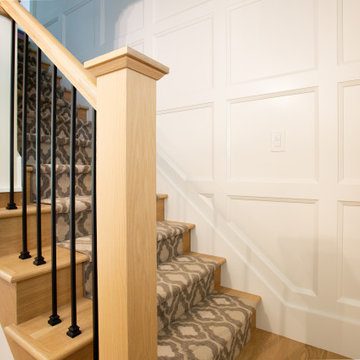
Esempio di una scala a rampa dritta tradizionale di medie dimensioni con pedata in legno, alzata in legno, parapetto in materiali misti e pannellatura
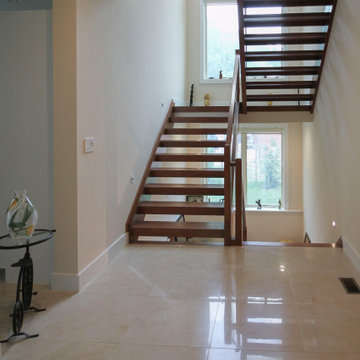
These stairs were designed to flood the interior spaces with plenty of light and openness; glass panels reinforce the light and airy feel of the design, and the geometric shape of the treads and contemporary stain selected for handrails and wooden components, blend beautifully with the neutral palette chosen by owners throughout the home. CSC 1976-2020 © Century Stair Company ® All rights reserved.
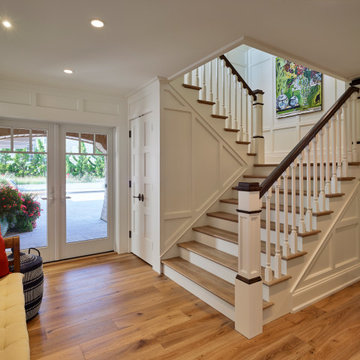
Staircase
Immagine di una grande scala a "L" classica con pedata in legno, alzata in legno verniciato, parapetto in legno e pannellatura
Immagine di una grande scala a "L" classica con pedata in legno, alzata in legno verniciato, parapetto in legno e pannellatura
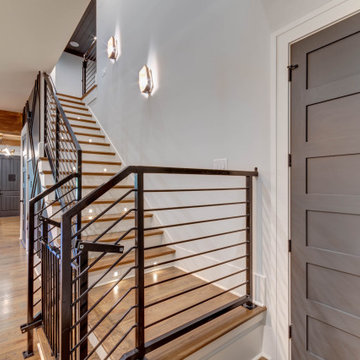
Ispirazione per una scala a "L" minimalista di medie dimensioni con pedata in legno, alzata in legno verniciato, parapetto in metallo e pannellatura
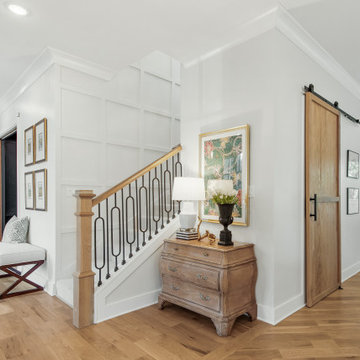
Idee per una grande scala a "U" tradizionale con pedata in moquette, alzata in moquette, parapetto in metallo e pannellatura
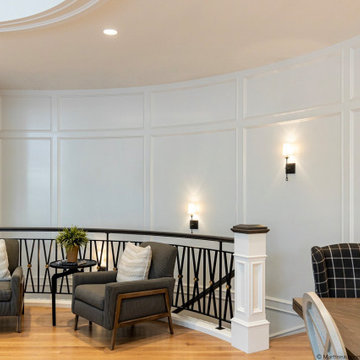
Foto di una grande scala curva classica con pedata in moquette, alzata in moquette, parapetto in legno e pannellatura
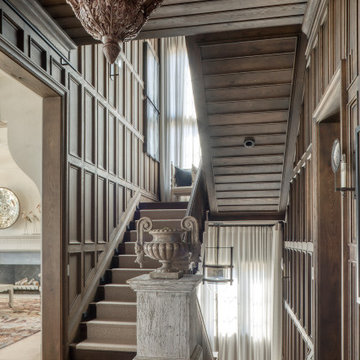
Idee per una grande scala a "U" costiera con pedata in legno, alzata in legno, parapetto in legno e pannellatura
1.527 Foto di scale con pannellatura
7
