1.529 Foto di scale con pannellatura
Filtra anche per:
Budget
Ordina per:Popolari oggi
161 - 180 di 1.529 foto
1 di 2
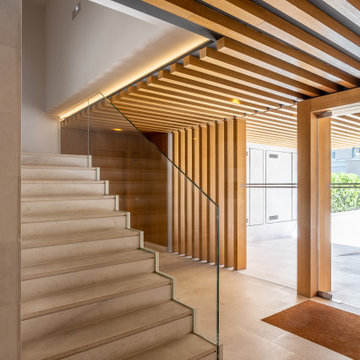
Vivienda de diseño con altas calidades, mucha luz, grandes ventanales.
El cliente quería una vivienda con mobiliario de diseño, pero que fuera acogedor y funcional.
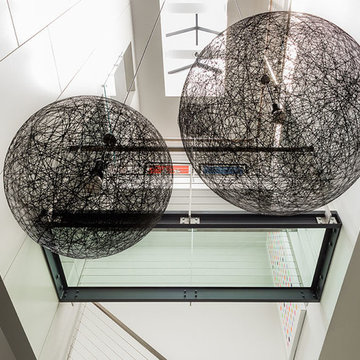
Modern pendent lights suspended from a modern atrium
with glass floors.
Michael Lee Photography
Immagine di una scala minimalista con pannellatura
Immagine di una scala minimalista con pannellatura
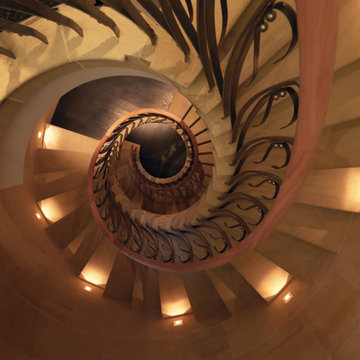
Four Beeches
Inspired by Charles Rennie Mackintosh’s Hill House, Four Beeches is a magnificent natural stone, new-build property with a corner turret, steeply pitched roofs, large overhanging eaves and parapet gables. This 16,700 sq ft mansion is set in a picturesque location overlooking a conservation area in Cheshire. The property sits in beautiful, mature landscaped grounds extending to approximately 2 ¼ acres.
A mansion thought to be the most expensive home in Greater Manchester has gone on sale for an eye-watering £11.25m. The eight-bedroom house on Green Walk, Bowdon, was built by a local businessman in 2008 but it is now ‘surplus to requirements’.
The property has almost 17,000 sq ft of floor space – including six reception rooms and a leisure suite with a swimming pool, spa, gym and home cinema with a bar area. It is surrounded by 2.25 acres of landscaped grounds, with garage space for four cars.
Phillip Diggle, from estate agent Gascoigne Halman, said: “It’s certainly the most expensive property we’ve ever had and the most expensive residential property in the area.
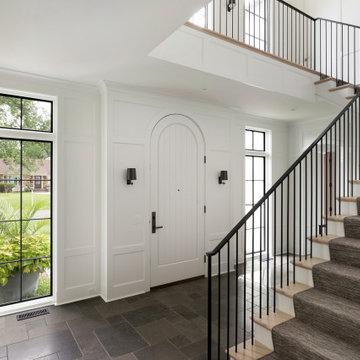
janet gridley interior design, new construction,transitional design, paneled entryway and stair.
Esempio di una scala classica con pannellatura
Esempio di una scala classica con pannellatura
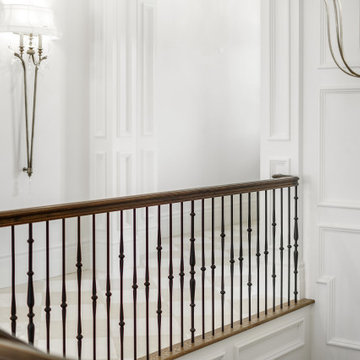
Foto di una grande scala a "U" con pedata in moquette, alzata in legno, parapetto in materiali misti e pannellatura
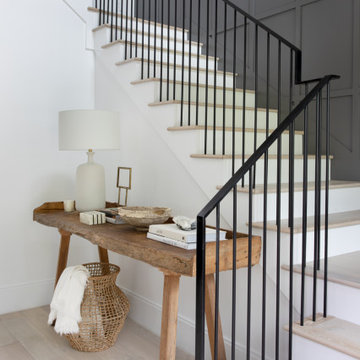
Gray paneled wall in staircase. White risers and wood treads.
Ispirazione per una scala moderna con parapetto in metallo e pannellatura
Ispirazione per una scala moderna con parapetto in metallo e pannellatura
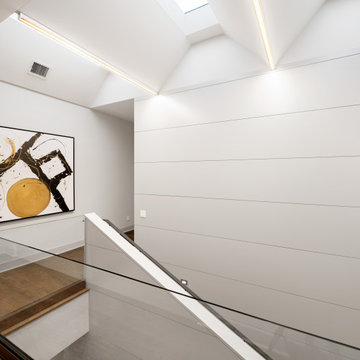
Immagine di una scala a "U" moderna di medie dimensioni con pedata in legno, alzata in legno verniciato, parapetto in vetro e pannellatura
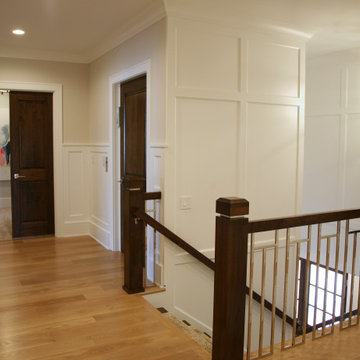
This custom staircase takes chrome to a new level.
Idee per una grande scala a "L" classica con pedata in legno, alzata in legno verniciato, parapetto in metallo e pannellatura
Idee per una grande scala a "L" classica con pedata in legno, alzata in legno verniciato, parapetto in metallo e pannellatura
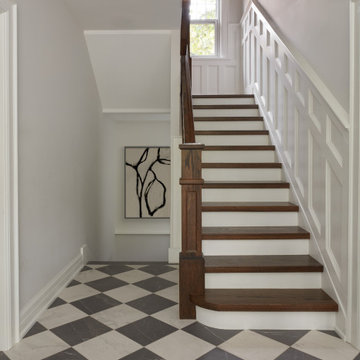
Immagine di una scala a "U" chic di medie dimensioni con pedata in legno, alzata in legno verniciato, parapetto in legno e pannellatura

Completed in 2020, this large 3,500 square foot bungalow underwent a major facelift from the 1990s finishes throughout the house. We worked with the homeowners who have two sons to create a bright and serene forever home. The project consisted of one kitchen, four bathrooms, den, and game room. We mixed Scandinavian and mid-century modern styles to create these unique and fun spaces.
---
Project designed by the Atomic Ranch featured modern designers at Breathe Design Studio. From their Austin design studio, they serve an eclectic and accomplished nationwide clientele including in Palm Springs, LA, and the San Francisco Bay Area.
For more about Breathe Design Studio, see here: https://www.breathedesignstudio.com/
To learn more about this project, see here: https://www.breathedesignstudio.com/bungalow-remodel
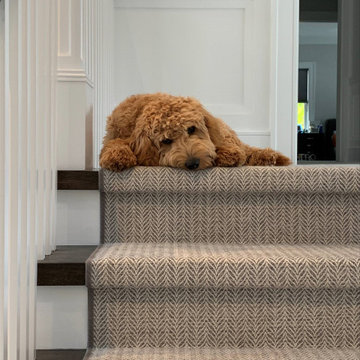
Lucky pooch Cooper is living the high life in SK Design’s on going design project for a young family.
Both smart and practical, the coastal palette of grays, creams and blue set off the stairs, family, boy’s room and play room. Cooper has it made, and a friend for life!
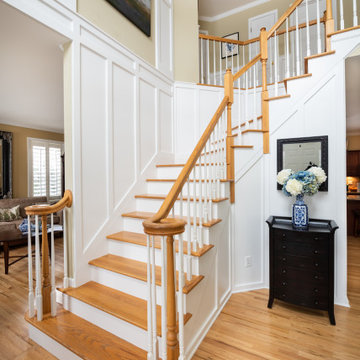
Recessed wainscot paneling that go from floor to ceiling. They were added to this two story entry way and throughout the hallway upstairs for a beautiful framed accent.
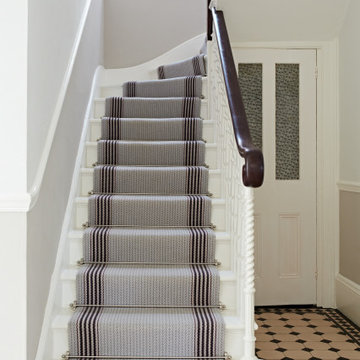
Immagine di una scala curva vittoriana di medie dimensioni con pedata in moquette, alzata in moquette, parapetto in legno e pannellatura
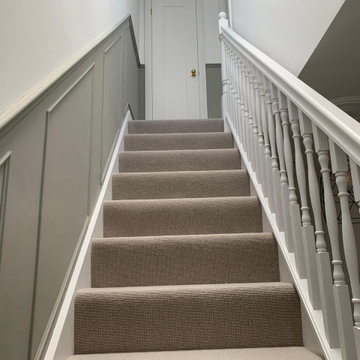
Esempio di una scala a "L" classica di medie dimensioni con pedata in moquette, alzata in moquette, parapetto in legno e pannellatura
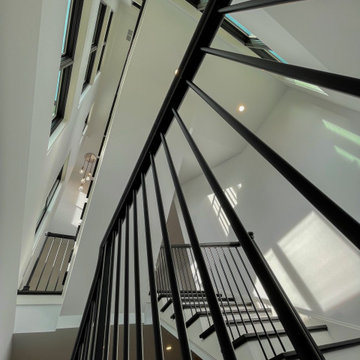
Traditional white-painted newels and risers combined with a modern vertical-balustrade system (black-painted rails) resulted in an elegant space with clean lines, warm and spacious feel. Staircase floats between large windows allowing natural light to reach all levels in this home, especially the basement area. CSC 1976-2021 © Century Stair Company ® All rights reserved.
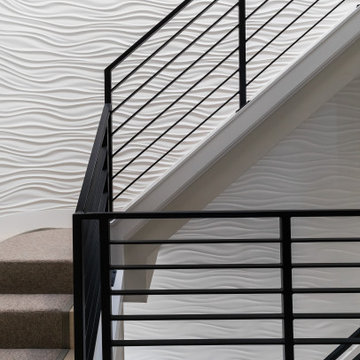
Custom wave wall paneling, matte black custom engineered staircase. Framed Canvas from deirfiur home.
Design Principal: Justene Spaulding
Junior Designer: Keegan Espinola
Photography: Joyelle West
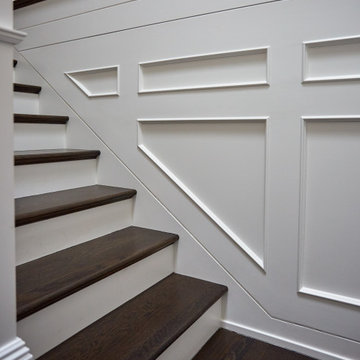
Foto di una grande scala a "U" con pedata in legno, alzata in legno verniciato, parapetto in legno e pannellatura
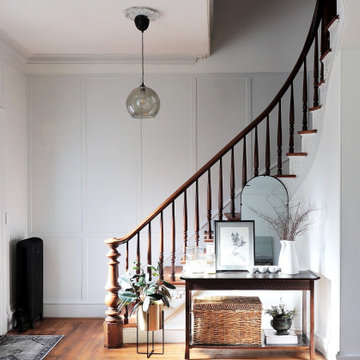
Idee per una scala curva chic con pedata in legno, parapetto in legno e pannellatura

Foto di una grande scala a "U" contemporanea con parapetto in legno e pannellatura
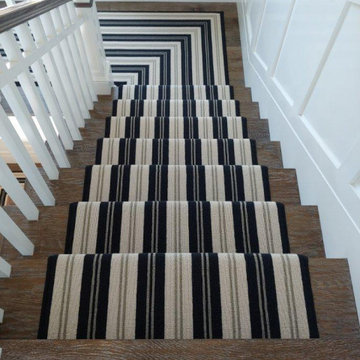
We took this carpet made of New Zealand wool and fabricated into a stair runner for a client in Corona del Mar, CA
Esempio di una scala a "U" tradizionale con pedata in legno, alzata in legno verniciato, parapetto in legno e pannellatura
Esempio di una scala a "U" tradizionale con pedata in legno, alzata in legno verniciato, parapetto in legno e pannellatura
1.529 Foto di scale con pannellatura
9