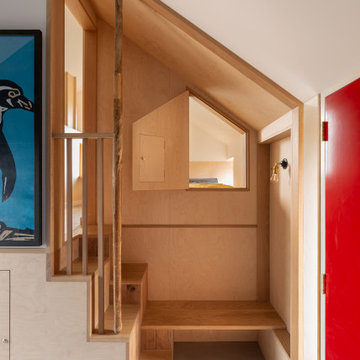98 Foto di scale beige con pannellatura
Filtra anche per:
Budget
Ordina per:Popolari oggi
1 - 20 di 98 foto
1 di 3

Ispirazione per una grande scala a "L" country con pedata in legno, alzata in legno, parapetto in legno e pannellatura

White oak double stinger floating staircase
Esempio di una grande scala sospesa minimal con pedata in legno, nessuna alzata, parapetto in metallo e pannellatura
Esempio di una grande scala sospesa minimal con pedata in legno, nessuna alzata, parapetto in metallo e pannellatura
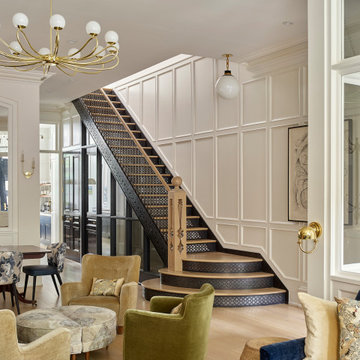
Foto di una scala a rampa dritta chic con pedata in legno, parapetto in materiali misti e pannellatura
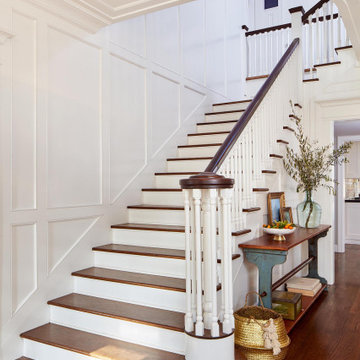
Just inside the front door, this gorgeous L-shaped staircase offers a warm welcome and leads to the private spaces in the home. The dressed console table invites guests inside.
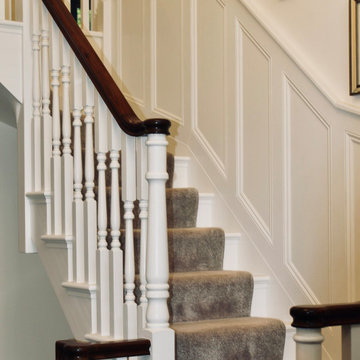
Foto di una scala a "U" chic di medie dimensioni con pedata in moquette, alzata in moquette, parapetto in materiali misti e pannellatura
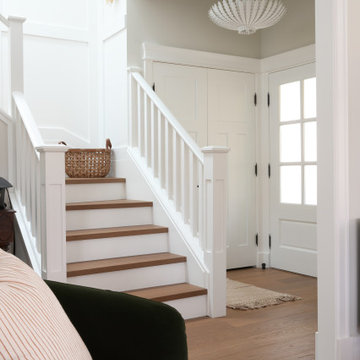
Updated entry and staircase in this traditional heritage home. New flooring throughout, re-painted staircase, wall paneling, light sconces, pendant, cased openings, and entry door. Adding detailed elements to bring back character into this home.

Tom Ackner
Immagine di una scala a rampa dritta stile marinaro di medie dimensioni con pannellatura
Immagine di una scala a rampa dritta stile marinaro di medie dimensioni con pannellatura

Benjamin Hill Photography
Immagine di un'ampia scala a "U" classica con pedata in legno, alzata in legno verniciato, parapetto in legno e pannellatura
Immagine di un'ampia scala a "U" classica con pedata in legno, alzata in legno verniciato, parapetto in legno e pannellatura
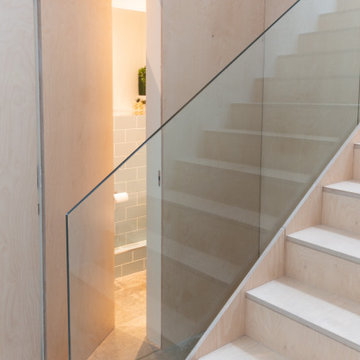
Idee per una scala a "U" moderna con pedata in legno, alzata in legno, parapetto in vetro e pannellatura
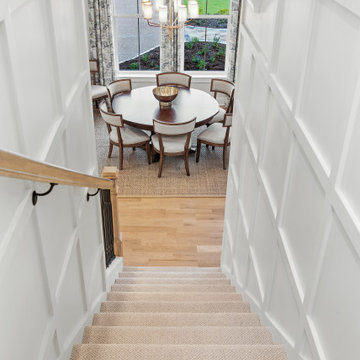
Esempio di una grande scala a "U" tradizionale con pedata in moquette, alzata in moquette, parapetto in metallo e pannellatura
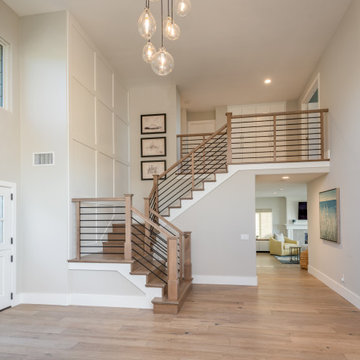
Solid wood treads and risers stained to compliment the floors, modern black horizontal iron with wood newels and cap railing, white panel detail up the long wall, custom light fixture all come together to transform the staircase into part of the cohesive design plan.
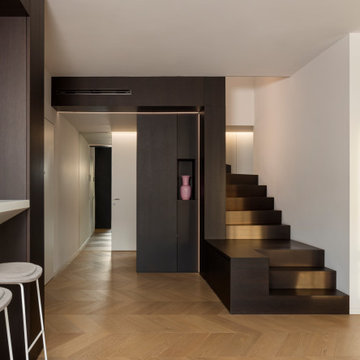
scala di collegamento tra i due piani,
scala su disegno in legno, rovere verniciato scuro.
Al suo interno contiene cassettoni, armadio vestiti e un ripostiglio. Luci led sottili di viabizzuno e aerazione per l'aria condizionata canalizzata.
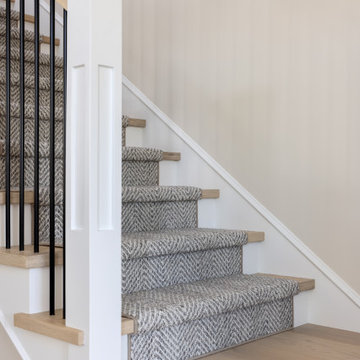
This staircase continues this home's contemporary coastal design. French oak treads and blue stripped runner provide comfort and class. The railing was custom made and the connections and hardware are completely concealed, providing a super clean, finished look. White oak handrail and powder-coated black balusters give a pop of contrast that leads the eye and guides the way.
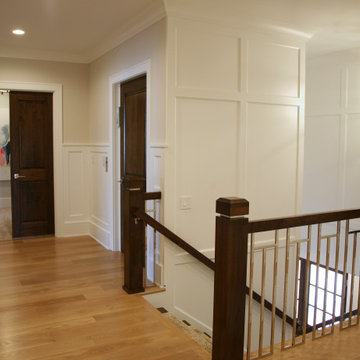
This custom staircase takes chrome to a new level.
Idee per una grande scala a "L" classica con pedata in legno, alzata in legno verniciato, parapetto in metallo e pannellatura
Idee per una grande scala a "L" classica con pedata in legno, alzata in legno verniciato, parapetto in metallo e pannellatura
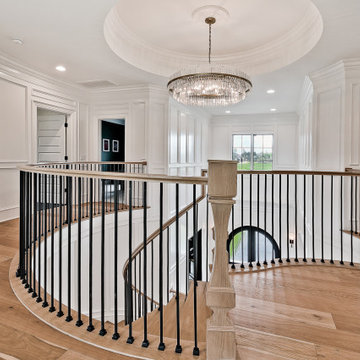
The owner wanted a hidden door in the wainscot panels to hide the half bath, so we designed it and built one in.
Immagine di una grande scala curva tradizionale con pedata in legno, alzata in legno, parapetto in legno e pannellatura
Immagine di una grande scala curva tradizionale con pedata in legno, alzata in legno, parapetto in legno e pannellatura

Esempio di una scala a rampa dritta chic di medie dimensioni con pedata in legno, alzata in legno, parapetto in materiali misti e pannellatura

Esempio di una scala minimalista con pedata in legno, nessuna alzata, parapetto in materiali misti e pannellatura
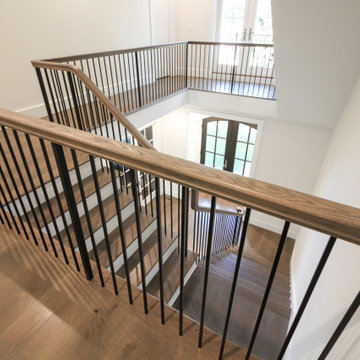
This stunning foyer features a beautiful and captivating three levels wooden staircase with vertical balusters, wooden handrail, and extended balcony; its stylish design and location make these stairs one of the main focal points in this elegant home. CSC © 1976-2020 Century Stair Company. All rights reserved.
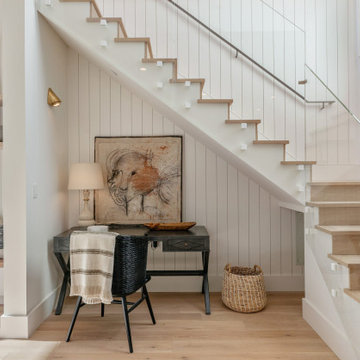
Esempio di una scala a "L" chic con pedata in legno, alzata in legno, parapetto in vetro e pannellatura
98 Foto di scale beige con pannellatura
1
