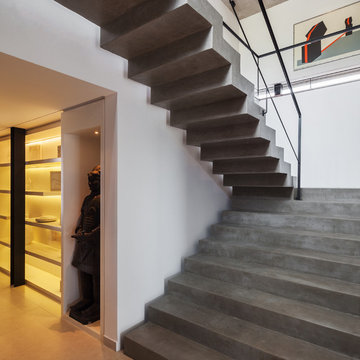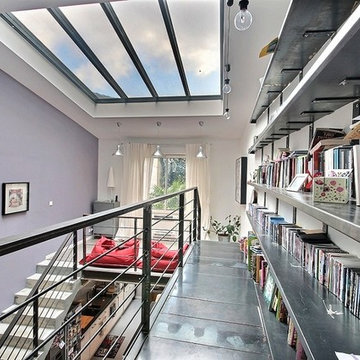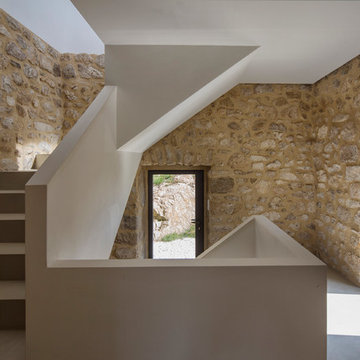1.974 Foto di scale con alzata in cemento
Filtra anche per:
Budget
Ordina per:Popolari oggi
241 - 260 di 1.974 foto
1 di 2
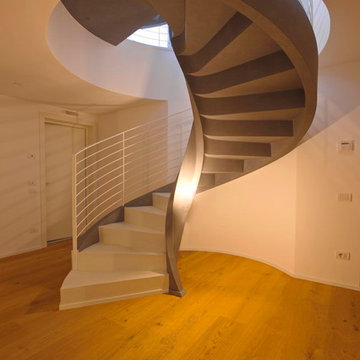
Fornitura e progettazione: Sistemawood www.sisthemawood.com
Fotografo: Matteo Rinaldi
Idee per una grande scala a chiocciola minimalista con pedata in cemento, alzata in cemento e parapetto in metallo
Idee per una grande scala a chiocciola minimalista con pedata in cemento, alzata in cemento e parapetto in metallo
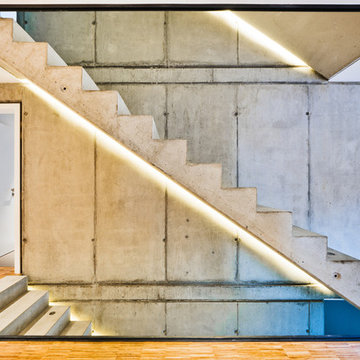
Immagine di una grande scala a rampa dritta contemporanea con pedata in cemento e alzata in cemento
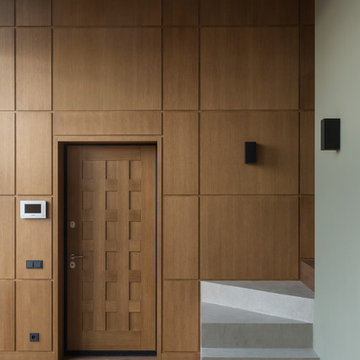
Architects Krauze Alexander, Krauze Anna
Esempio di una scala a "U" minimal di medie dimensioni con pedata in cemento, alzata in cemento e parapetto in metallo
Esempio di una scala a "U" minimal di medie dimensioni con pedata in cemento, alzata in cemento e parapetto in metallo
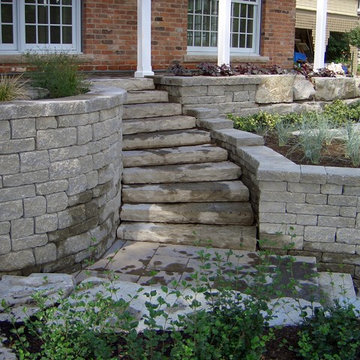
Foto di una scala curva rustica con pedata in cemento e alzata in cemento
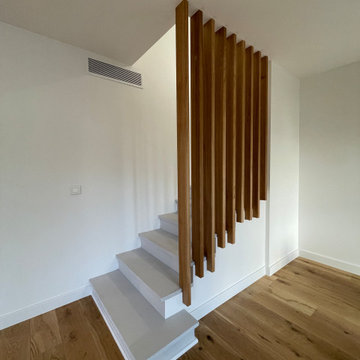
Ispirazione per una scala a "U" country di medie dimensioni con pedata in cemento, alzata in cemento e parapetto in legno
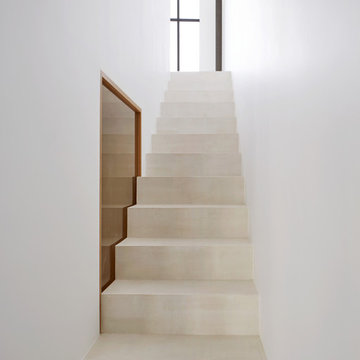
Ispirazione per una scala a rampa dritta minimal di medie dimensioni con pedata in cemento e alzata in cemento
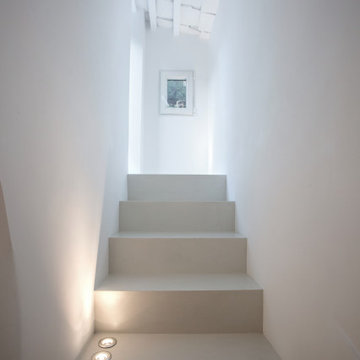
Esempio di una piccola scala a rampa dritta mediterranea con pedata in cemento e alzata in cemento
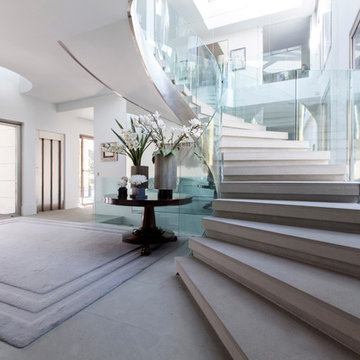
Lupe Clemente Fotografía
Ispirazione per una grande scala curva design con pedata in cemento e alzata in cemento
Ispirazione per una grande scala curva design con pedata in cemento e alzata in cemento
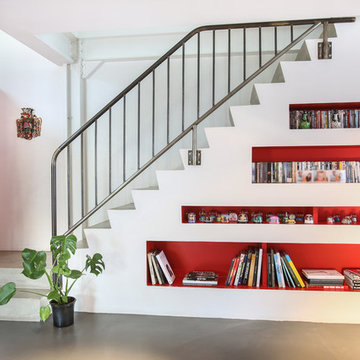
Thierry Stefanopoulos
Immagine di una scala a "L" contemporanea di medie dimensioni con pedata in cemento e alzata in cemento
Immagine di una scala a "L" contemporanea di medie dimensioni con pedata in cemento e alzata in cemento
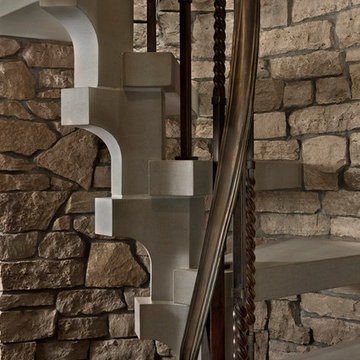
The dramatic tone of the project is reached with the signature piece; a custom milled stone spiral stair used for entry into the room. After months of conceptualizing and sketching out how to make this a one-of-a-kind stair case, we arrived at the idea of having this element be fully self-supporting with no center pole or additional supports. To achieve this, milled stone treads and risers were CNC cut to specific dimensions and dry-laid onto one another, providing the strength needed to support the necessary weight. This stair tower also features stone walls to match the wine/cigar room, and custom iron handrails and spindles that were hand pounded on-site.
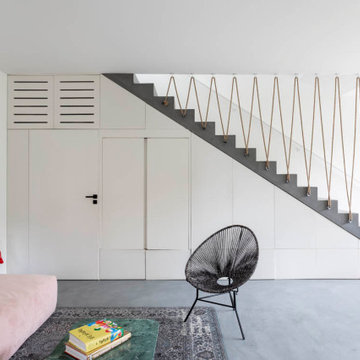
Dans cette maison familiale de 120 m², l’objectif était de créer un espace convivial et adapté à la vie quotidienne avec 2 enfants.
Au rez-de chaussée, nous avons ouvert toute la pièce de vie pour une circulation fluide et une ambiance chaleureuse. Les salles d’eau ont été pensées en total look coloré ! Verte ou rose, c’est un choix assumé et tendance. Dans les chambres et sous l’escalier, nous avons créé des rangements sur mesure parfaitement dissimulés qui permettent d’avoir un intérieur toujours rangé !
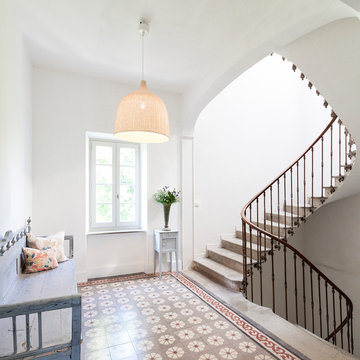
Nathalie Priem
Ispirazione per una grande scala curva mediterranea con pedata in cemento e alzata in cemento
Ispirazione per una grande scala curva mediterranea con pedata in cemento e alzata in cemento
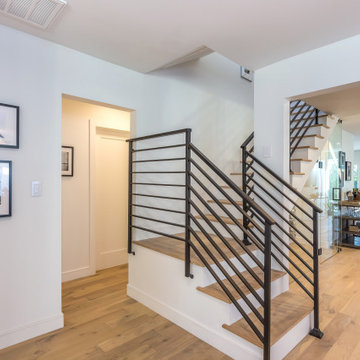
Immagine di una scala a "L" country di medie dimensioni con pedata in legno, alzata in cemento e parapetto in metallo
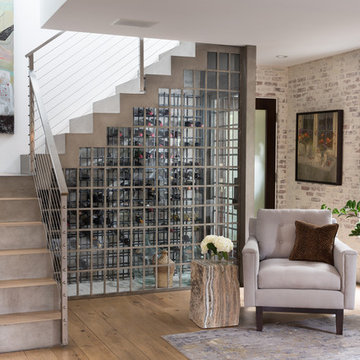
A unique use of a stairwell, this project has a wine room. Photo by: Rod Foster
Immagine di una scala sospesa chic di medie dimensioni con pedata in cemento, alzata in cemento e parapetto in cavi
Immagine di una scala sospesa chic di medie dimensioni con pedata in cemento, alzata in cemento e parapetto in cavi
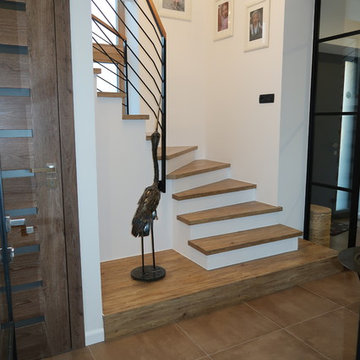
The chandelier has 29 clear bubble glass balls and is built into the ceiling. Windows are oak, as is the handrail. The floor on the stairs is vinyl (oak imitation). The bird is a stork made from metal. Shoe closet under the stairs.
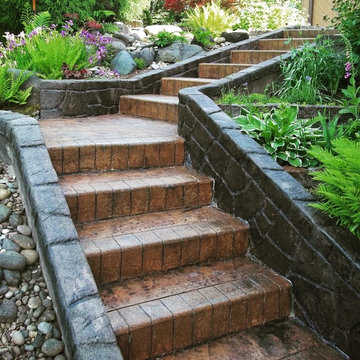
Stamped concrete walls and stamped steps in a different color.
Ispirazione per una scala a "L" rustica di medie dimensioni con pedata in cemento e alzata in cemento
Ispirazione per una scala a "L" rustica di medie dimensioni con pedata in cemento e alzata in cemento
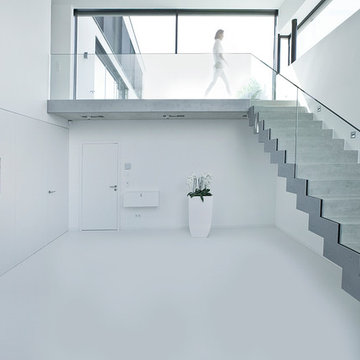
Sichtbetontreppe
Ispirazione per una scala a rampa dritta minimal con pedata in cemento e alzata in cemento
Ispirazione per una scala a rampa dritta minimal con pedata in cemento e alzata in cemento
1.974 Foto di scale con alzata in cemento
13
