1.974 Foto di scale con alzata in cemento
Filtra anche per:
Budget
Ordina per:Popolari oggi
221 - 240 di 1.974 foto
1 di 2
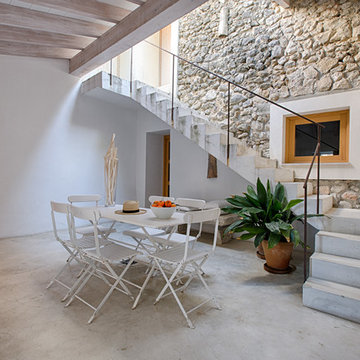
Immagine di una scala a "L" mediterranea di medie dimensioni con pedata in cemento e alzata in cemento
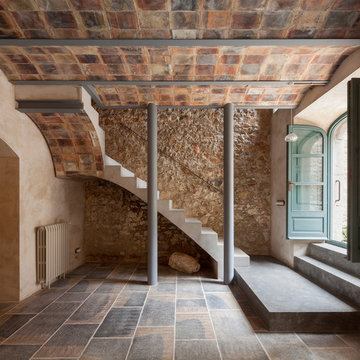
FA House, L'Escala - Fotografía: Lluis Casals
Foto di una scala a "L" mediterranea di medie dimensioni con pedata in cemento e alzata in cemento
Foto di una scala a "L" mediterranea di medie dimensioni con pedata in cemento e alzata in cemento
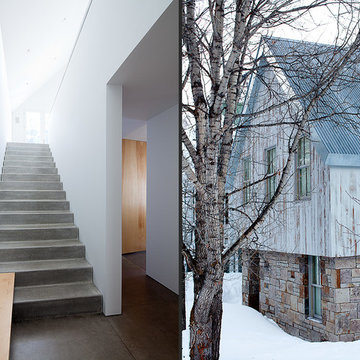
Drew Semel/IlluminArts
Immagine di una scala a rampa dritta minimal di medie dimensioni con pedata in cemento e alzata in cemento
Immagine di una scala a rampa dritta minimal di medie dimensioni con pedata in cemento e alzata in cemento
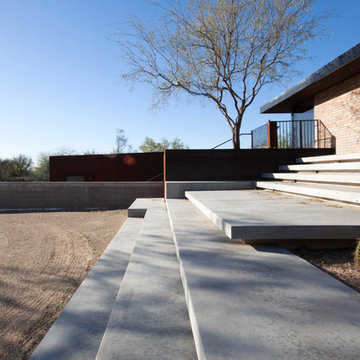
Floating concrete steps, shift and become platforms that cantilever over desert landscape. Varying planters offer different opportunities for a diversity of plant material.
Photos by Chen + Suchart Studio LLC
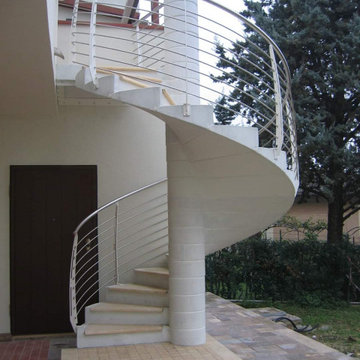
Scala in ca prefabbricato ad intradosso elicoidale con pedata incastonata in marmo, completa di ringhiera a correnti orizzontali in acciaio inox AISI 316 e colonne monolama in alluminio verniciato sagomate anti salita
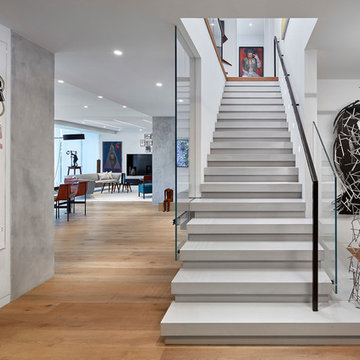
Foto di una scala a rampa dritta bohémian con pedata in cemento, alzata in cemento e parapetto in materiali misti
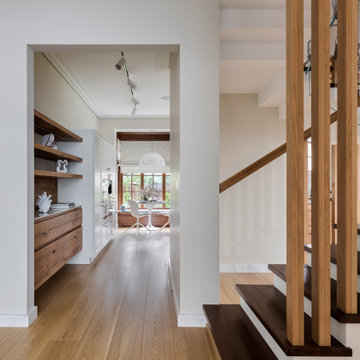
Foto di una grande scala a "U" contemporanea con pedata in legno, alzata in cemento e parapetto in legno
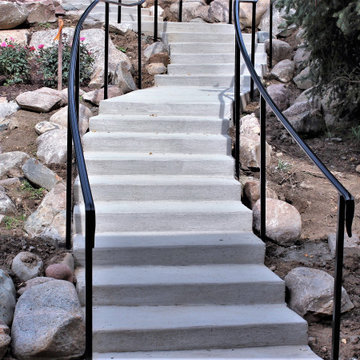
Classic wrought iron stair railing makes this landscape pathway a pleasure to use.
Immagine di una scala curva tradizionale di medie dimensioni con pedata in cemento, alzata in cemento e parapetto in metallo
Immagine di una scala curva tradizionale di medie dimensioni con pedata in cemento, alzata in cemento e parapetto in metallo
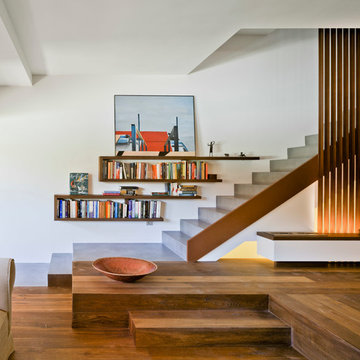
Ispirazione per una grande scala a rampa dritta minimalista con pedata in cemento e alzata in cemento
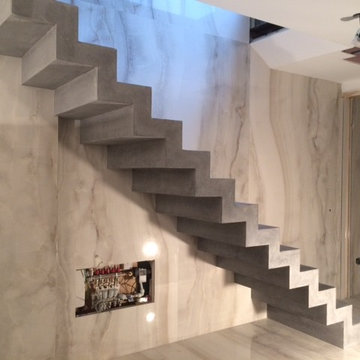
Custom colour matched, polished concrete stepped soffit stairs
Immagine di una piccola scala minimalista con pedata in cemento e alzata in cemento
Immagine di una piccola scala minimalista con pedata in cemento e alzata in cemento
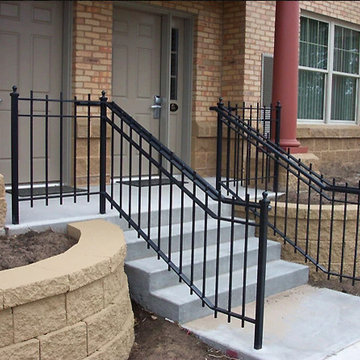
Foto di una piccola scala a rampa dritta chic con pedata in cemento, alzata in cemento e parapetto in metallo
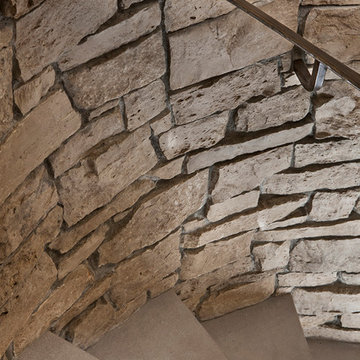
In 2014, we were approached by a couple to achieve a dream space within their existing home. They wanted to expand their existing bar, wine, and cigar storage into a new one-of-a-kind room. Proud of their Italian heritage, they also wanted to bring an “old-world” feel into this project to be reminded of the unique character they experienced in Italian cellars. The dramatic tone of the space revolves around the signature piece of the project; a custom milled stone spiral stair that provides access from the first floor to the entry of the room. This stair tower features stone walls, custom iron handrails and spindles, and dry-laid milled stone treads and riser blocks. Once down the staircase, the entry to the cellar is through a French door assembly. The interior of the room is clad with stone veneer on the walls and a brick barrel vault ceiling. The natural stone and brick color bring in the cellar feel the client was looking for, while the rustic alder beams, flooring, and cabinetry help provide warmth. The entry door sequence is repeated along both walls in the room to provide rhythm in each ceiling barrel vault. These French doors also act as wine and cigar storage. To allow for ample cigar storage, a fully custom walk-in humidor was designed opposite the entry doors. The room is controlled by a fully concealed, state-of-the-art HVAC smoke eater system that allows for cigar enjoyment without any odor.
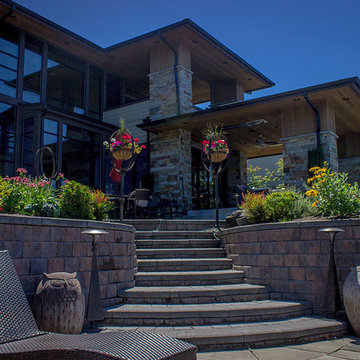
Esempio di una scala a "U" minimalista di medie dimensioni con pedata in cemento e alzata in cemento
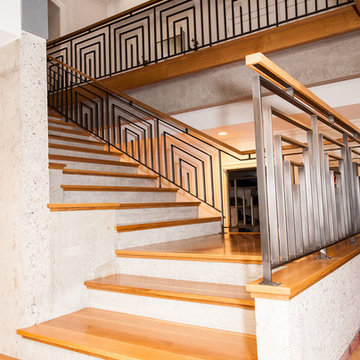
Shellophoto
Idee per una scala a "L" moderna con pedata in legno e alzata in cemento
Idee per una scala a "L" moderna con pedata in legno e alzata in cemento
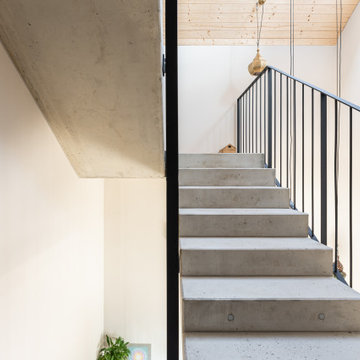
Foto di un'ampia scala a "U" moderna con pedata in cemento, alzata in cemento e parapetto in metallo
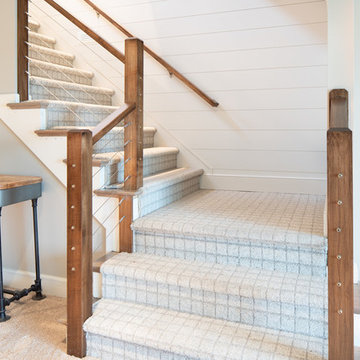
Idee per una scala a "L" chic di medie dimensioni con pedata in moquette, alzata in cemento e parapetto in legno
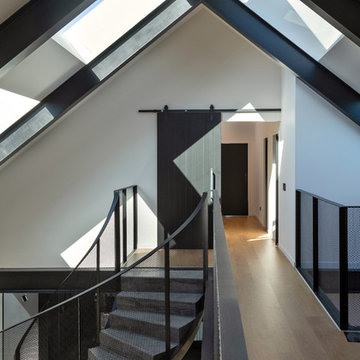
Ispirazione per una grande scala a chiocciola moderna con pedata in cemento, alzata in cemento e parapetto in metallo
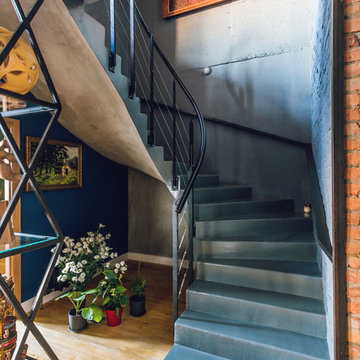
Михаил Чекалов
Idee per una scala curva industriale con pedata in cemento, alzata in cemento e parapetto in metallo
Idee per una scala curva industriale con pedata in cemento, alzata in cemento e parapetto in metallo
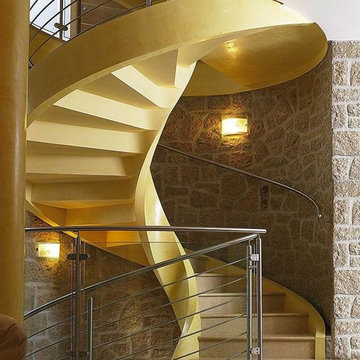
Escalier à vrille en béton et garde-corps inox et verre extra clair
Foto di un'ampia scala a chiocciola minimal con pedata in cemento, alzata in cemento e parapetto in vetro
Foto di un'ampia scala a chiocciola minimal con pedata in cemento, alzata in cemento e parapetto in vetro
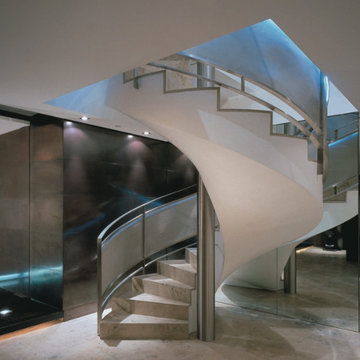
Idee per una scala a chiocciola design di medie dimensioni con pedata in cemento e alzata in cemento
1.974 Foto di scale con alzata in cemento
12