1.974 Foto di scale con alzata in cemento
Ordina per:Popolari oggi
181 - 200 di 1.974 foto
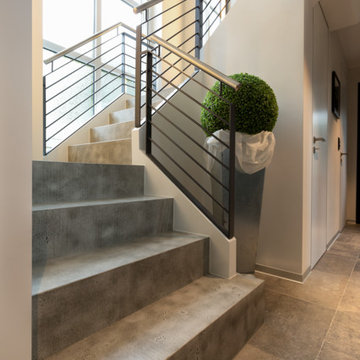
Eingangsbereiche verdienen eine besondere Aufmerksamkeit, denn sie sind die Visitenkarte eines Hauses. Wir Menschen fühlen instinktiv, ob wir bleiben oder wieder gehen wollen. Die alte Treppenanlage ist komplett überarbeitet worden mit Betonstufen, Geländer und Beleuchtung. Fast raumhohe Zimmertüren ohne sichtbar vorstehende Zarge wirken so zurückhaltend, als wären sie Teil der Wand. Der großformatige Fliesenboden mit seinen zahlreichen Schattierungen verläuft durch die ganze Ebene.
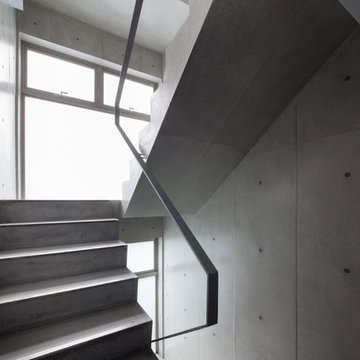
Photo by 吉田誠
Foto di una scala a "U" con pedata in cemento, alzata in cemento e parapetto in metallo
Foto di una scala a "U" con pedata in cemento, alzata in cemento e parapetto in metallo
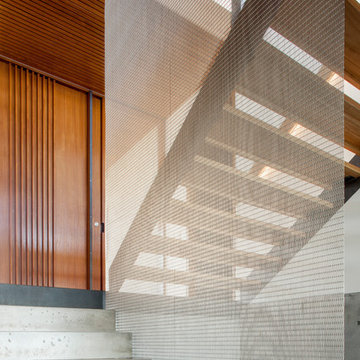
Simon Wood Photography
Foto di una grande scala a "U" minimal con pedata in cemento e alzata in cemento
Foto di una grande scala a "U" minimal con pedata in cemento e alzata in cemento
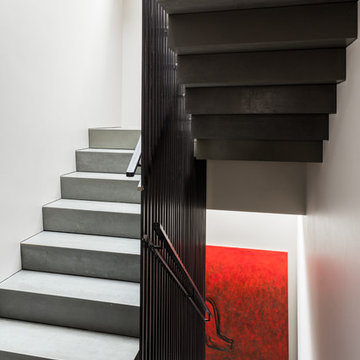
Photo Credit: Andrew Beasley
Immagine di una grande scala a "U" contemporanea con pedata in cemento, alzata in cemento e parapetto in metallo
Immagine di una grande scala a "U" contemporanea con pedata in cemento, alzata in cemento e parapetto in metallo
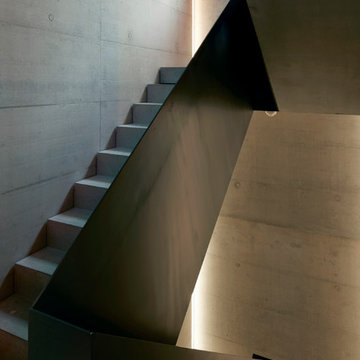
Idee per una grande scala a "U" minimal con pedata in cemento e alzata in cemento
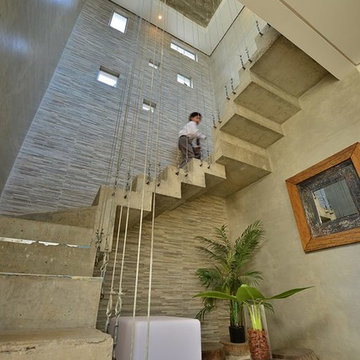
Zenoura Cazador de Instantes
Esempio di una scala a "U" minimal con pedata in cemento e alzata in cemento
Esempio di una scala a "U" minimal con pedata in cemento e alzata in cemento
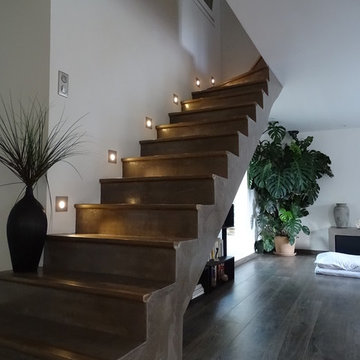
Escalier intérieur en béton ciré (betonstone Calixtone).
Ispirazione per una scala a rampa dritta minimal con pedata in cemento e alzata in cemento
Ispirazione per una scala a rampa dritta minimal con pedata in cemento e alzata in cemento
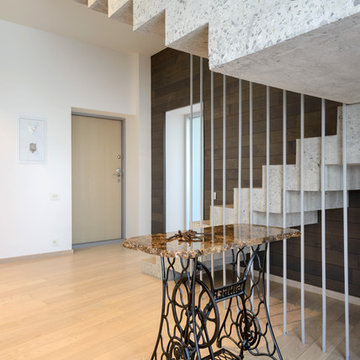
Виталий Иванов
Foto di una scala a "U" design con pedata in cemento e alzata in cemento
Foto di una scala a "U" design con pedata in cemento e alzata in cemento
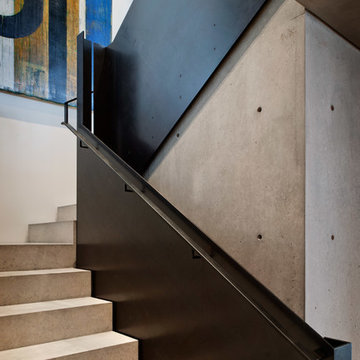
River House, stairway detail.
Photo credit: Aaron Leitz
Esempio di una scala design con pedata in cemento e alzata in cemento
Esempio di una scala design con pedata in cemento e alzata in cemento
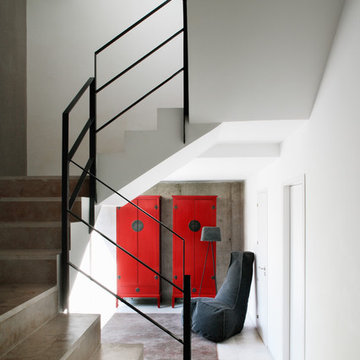
Proyecto de Arquitectura y Construcción: ÁBATON (www.abaton.es)
Proyecto de diseño de Interiores: BATAVIA (batavia.es)
Fotografías: ©Belén Imaz
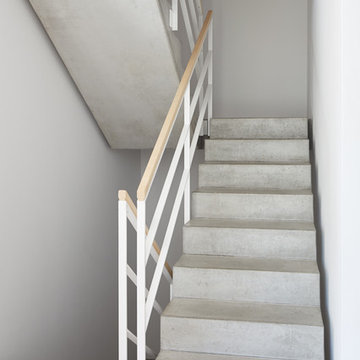
Fotograf: Dipl.-Ing. Stephan Baumann
Idee per una scala a "U" minimal di medie dimensioni con pedata in cemento e alzata in cemento
Idee per una scala a "U" minimal di medie dimensioni con pedata in cemento e alzata in cemento
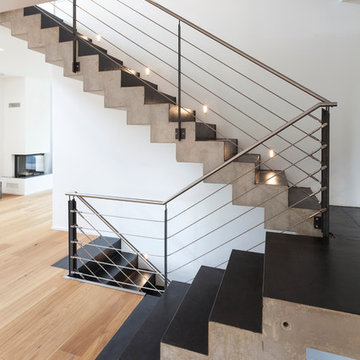
Fotografie: Markus Bollen
Foto di una scala a rampa dritta design di medie dimensioni con pedata in cemento, alzata in cemento e parapetto in metallo
Foto di una scala a rampa dritta design di medie dimensioni con pedata in cemento, alzata in cemento e parapetto in metallo
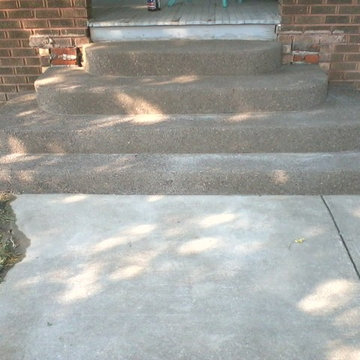
Our custom stairs are hand crafted from the frame to the pour of the concrete. The stairs shown are wonderful for a front entrance to a home and provide years of beautiful craftsmanship.
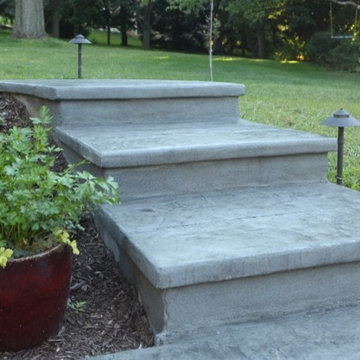
Gabelli Studio
Idee per una piccola scala curva minimalista con pedata in cemento e alzata in cemento
Idee per una piccola scala curva minimalista con pedata in cemento e alzata in cemento
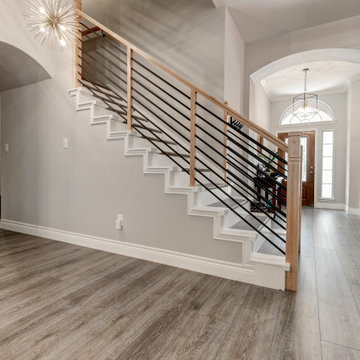
Deep tones of gently weathered grey and brown. A modern look that still respects the timelessness of natural wood. With the Modin Collection, we have raised the bar on luxury vinyl plank. The result is a new standard in resilient flooring. Modin offers true embossed in register texture, a low sheen level, a rigid SPC core, an industry-leading wear layer, and so much more.
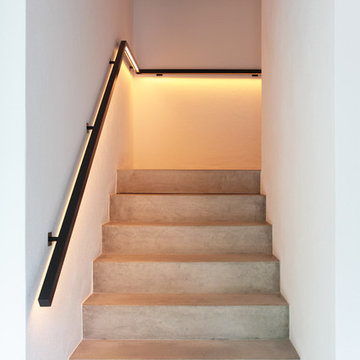
Axel Nieberg
Foto di una piccola scala a rampa dritta moderna con pedata in cemento, alzata in cemento e parapetto in metallo
Foto di una piccola scala a rampa dritta moderna con pedata in cemento, alzata in cemento e parapetto in metallo

Immagine di una scala a "L" moderna di medie dimensioni con pedata in cemento, alzata in cemento e parapetto in vetro
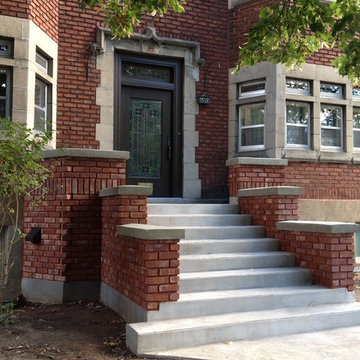
New staircase and balustrade was built with the same dimensions and materials as the original to preserve the cachet of the 100 year old NDG home. The vintage bricks were recycled from another project of the same time period. The only change made was to add one step to reduce the height of the risers and make the stairs more "user friendly."
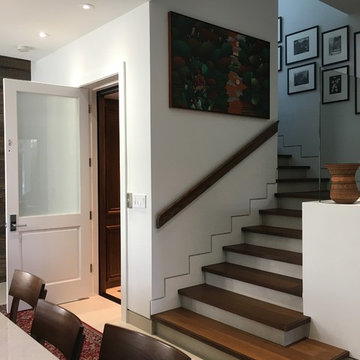
Esempio di una scala a "L" minimal di medie dimensioni con pedata in legno, alzata in cemento e parapetto in legno
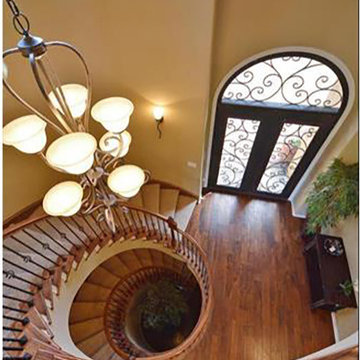
Idee per una grande scala a chiocciola mediterranea con pedata in moquette e alzata in cemento
1.974 Foto di scale con alzata in cemento
10