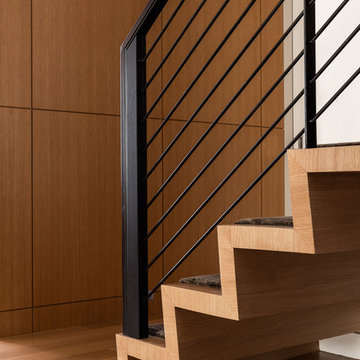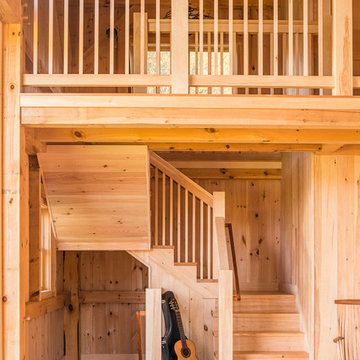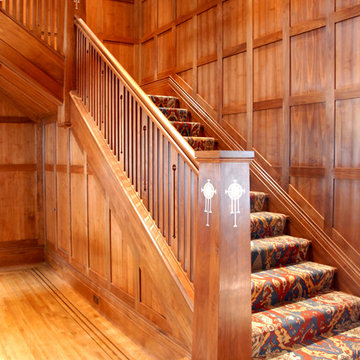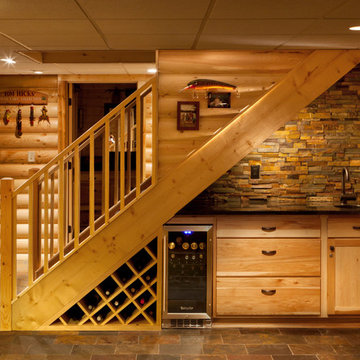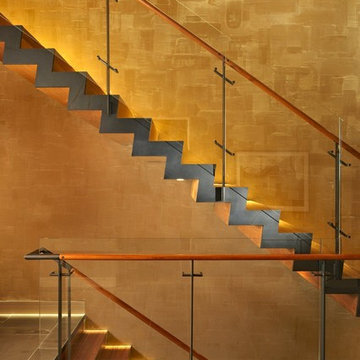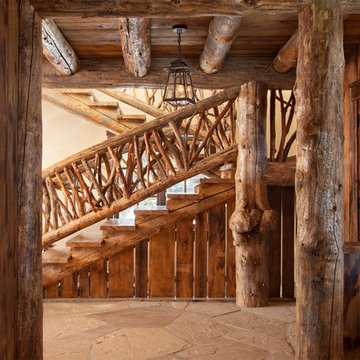10.563 Foto di scale color legno
Filtra anche per:
Budget
Ordina per:Popolari oggi
201 - 220 di 10.563 foto
1 di 2
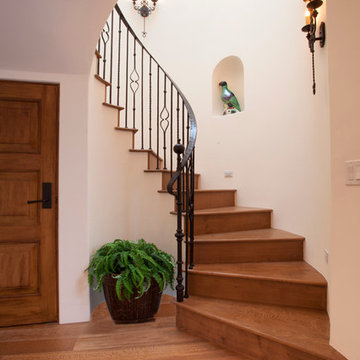
Kim Grant, Architect;
Elizabeth Barkett, Interior Designer - Ross Thiele & Sons Ltd.;
Theresa Clark, Landscape Architect;
Gail Owens, Photographer
Esempio di una scala curva mediterranea di medie dimensioni con pedata in legno e alzata in legno
Esempio di una scala curva mediterranea di medie dimensioni con pedata in legno e alzata in legno
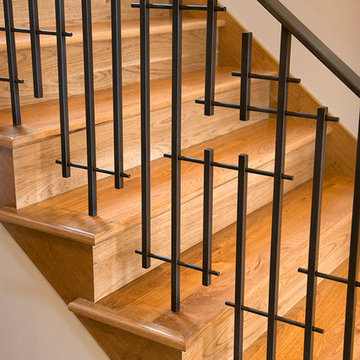
Custom metal railing system with unique geometric shapes to add visual interest. Detail shot showing craftsmanship, and excellent fit and installation.
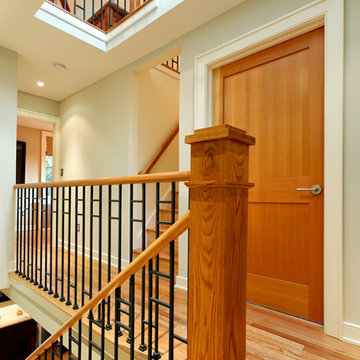
Architect: Reader & Swartz Architects, P.C.
http://www.readerswartz.com/
Greg Hadley Photography

Immagine di una scala a rampa dritta chic di medie dimensioni con pedata in moquette, parapetto in metallo e pareti in perlinato
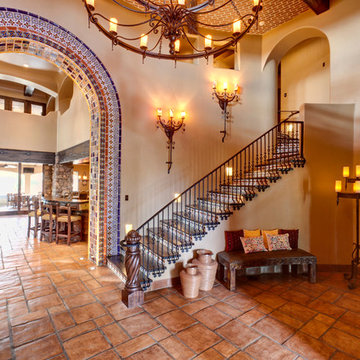
Foto di una scala mediterranea con pedata in legno, alzata piastrellata e parapetto in metallo
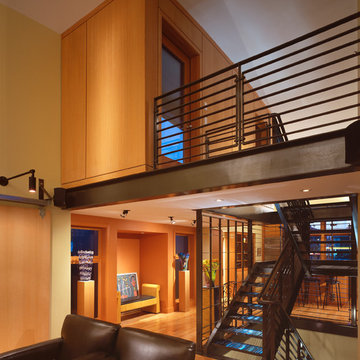
The main floor of the owners unit is an open, loft-like living/dining/kitchen beneath a continuous bowed roof. the owner's bedrooms and bath are on the floor below. The steel stair continues to a roof deck overlooking the city.
photo: Ben Benschneider
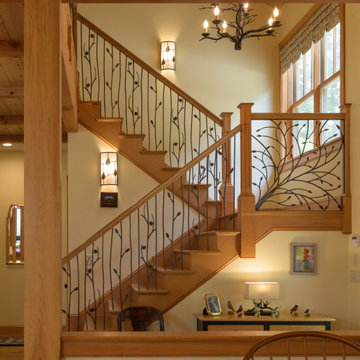
Ispirazione per una scala a "U" stile rurale con pedata in legno, alzata in legno e parapetto in materiali misti
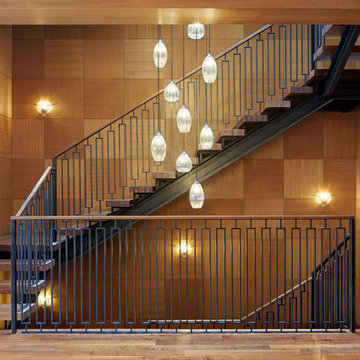
Foto di una scala a "U" tradizionale con pedata in legno, nessuna alzata e parapetto in metallo
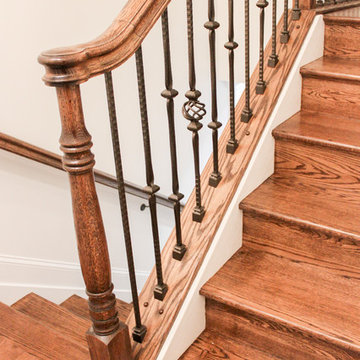
These twin circular stairs and curved balcony speak pure elegance and transform the home’s foyer into an impressive architectural space that sets the tone for the rest of the house. Both staircases showcase black wrought-iron balusters, oak treads and oak stringers; all oak handrail custom components were optimized by our CNC machines to create the smooth and beautiful transitions. Templates were provided during the framing phase to make sure we had a perfect fit along the curved walls; it was definitively a collaborative effort between the client, project manager, and design/manufacturing team at Century Stair. CSC © 1976-2020 Century Stair Company. All rights reserved.
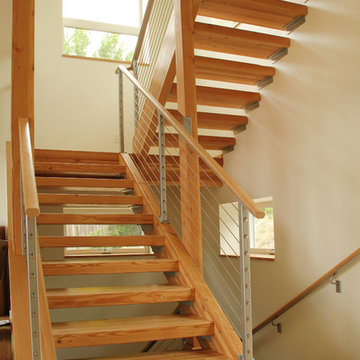
Staircase lined with windows brings in natural light.
Idee per una scala sospesa design di medie dimensioni con pedata in legno, alzata in legno e parapetto in cavi
Idee per una scala sospesa design di medie dimensioni con pedata in legno, alzata in legno e parapetto in cavi
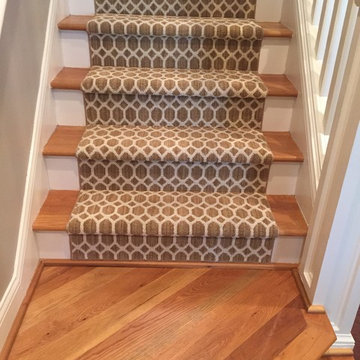
This runner is made from FCI's Adornment carpet. A Stainmaster product made for high traffic. This carpet is also highly stain resistant, comes in 18 beautiful colors and can be made into a great-looking area rug.
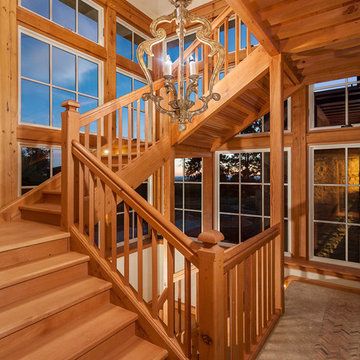
Christopher Marona
Immagine di una scala a "L" chic con pedata in legno e alzata in legno
Immagine di una scala a "L" chic con pedata in legno e alzata in legno

due to lot orientation and proportion, we needed to find a way to get more light into the house, specifically during the middle of the day. the solution that we came up with was the location of the stairs along the long south property line, combined with the glass railing, skylights, and some windows into the stair well. we allowed the stairs to project through the glass as thought the glass had sliced through the steps.
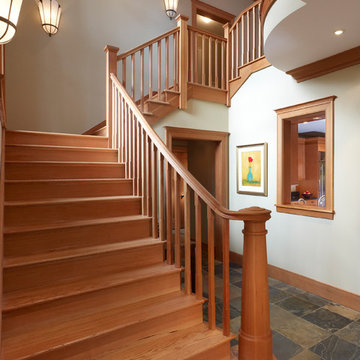
Anice Hoachlander, Hoachlander Davis Photography
Esempio di una scala stile americano
Esempio di una scala stile americano
10.563 Foto di scale color legno
11
