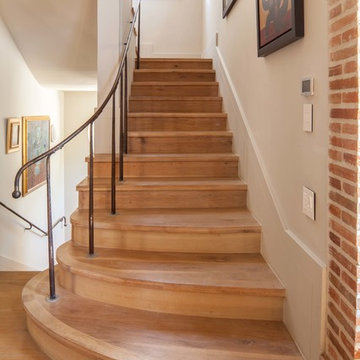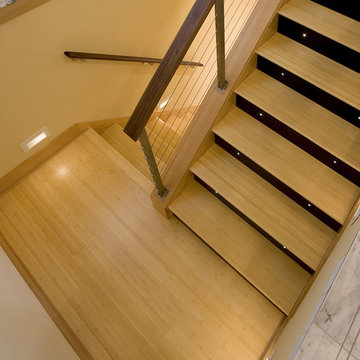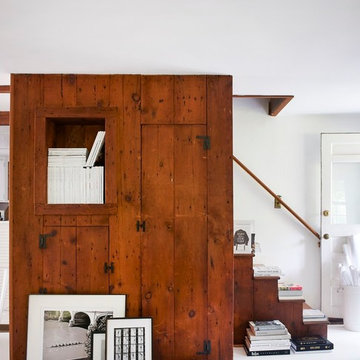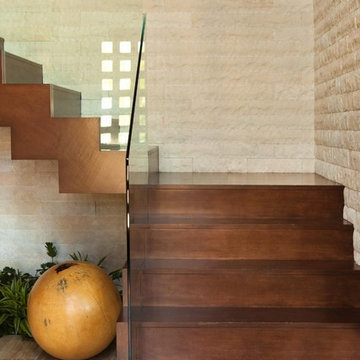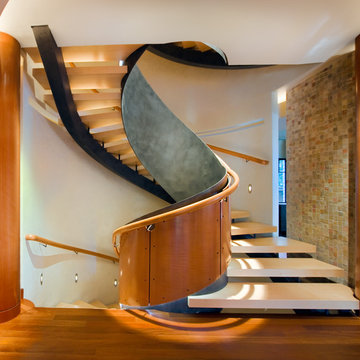10.558 Foto di scale color legno
Filtra anche per:
Budget
Ordina per:Popolari oggi
221 - 240 di 10.558 foto
1 di 2
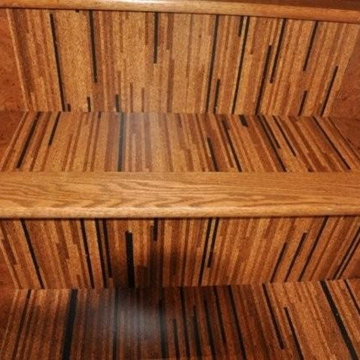
Jelinek Cork flooring installed on the stairs in this home. The stairs use two different cork floor patterns. The nosing is oak.
Jelinek Cork - jelinek.com
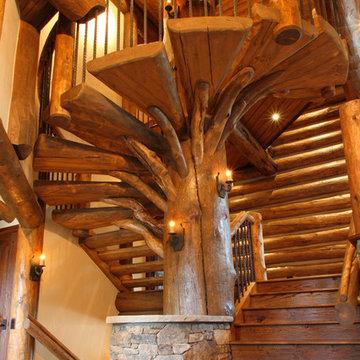
This incredibly unique staircase was the brain child of architect Jon Gunson. It was constructed on site by a very clever member of the Sweet Homes team.

stairs, iron balusters, wrought iron, staircase
Esempio di una scala a "L" tradizionale di medie dimensioni con pedata in legno, alzata in legno verniciato e parapetto in materiali misti
Esempio di una scala a "L" tradizionale di medie dimensioni con pedata in legno, alzata in legno verniciato e parapetto in materiali misti
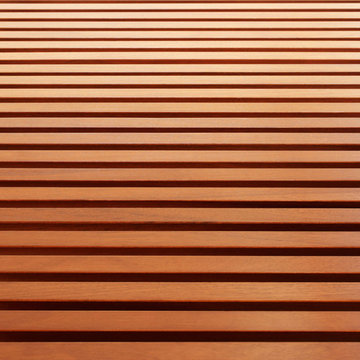
Photography: Eric Staudenmaier
Immagine di una grande scala a rampa dritta con pedata in legno, nessuna alzata e parapetto in legno
Immagine di una grande scala a rampa dritta con pedata in legno, nessuna alzata e parapetto in legno
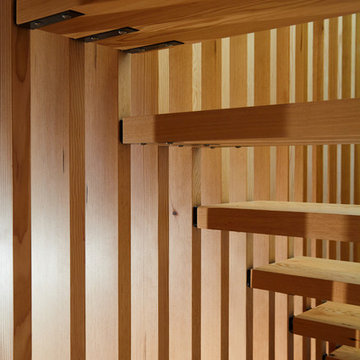
Architecture: One SEED Architecture + Interiors (www.oneseed.ca)
Photo: Martin Knowles Photo Media
Builder: Vertical Grain Projects
Multigenerational Vancouver Special Reno
#MGvancouverspecial
Vancouver, BC
Previous Project Next Project
2 780 SF
Interior and Exterior Renovation
We are very excited about the conversion of this Vancouver Special in East Van’s Renfrew-Collingwood area, zoned RS-1, into a contemporary multigenerational home. It will incorporate two generations immediately, with separate suites for the home owners and their parents, and will be flexible enough to accommodate the next generation as well, when the owners have children of their own. During the design process we addressed the needs of each group and took special care that each suite was designed with lots of light, high ceilings, and large rooms.
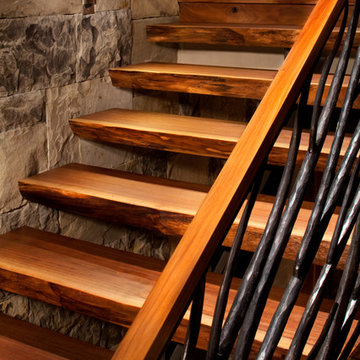
Gibeon Photography
Idee per una scala contemporanea con pedata in legno e nessuna alzata
Idee per una scala contemporanea con pedata in legno e nessuna alzata
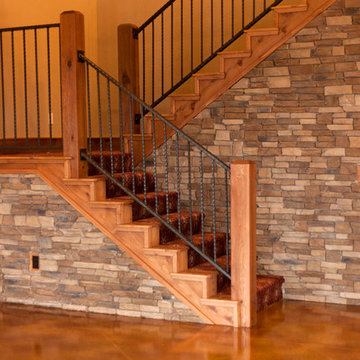
Idee per una scala a "U" stile rurale di medie dimensioni con pedata in legno e alzata in legno

Intimate Stair with Hobbit Door . This project was a Guest House for a long time Battle Associates Client. Smaller, smaller, smaller the owners kept saying about the guest cottage right on the water's edge. The result was an intimate, almost diminutive, two bedroom cottage for extended family visitors. White beadboard interiors and natural wood structure keep the house light and airy. The fold-away door to the screen porch allows the space to flow beautifully.
Photographer: Nancy Belluscio
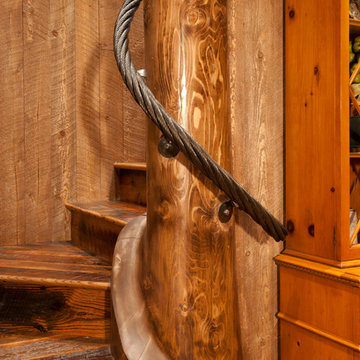
Idee per una piccola scala a chiocciola stile rurale con pedata in legno e alzata in legno
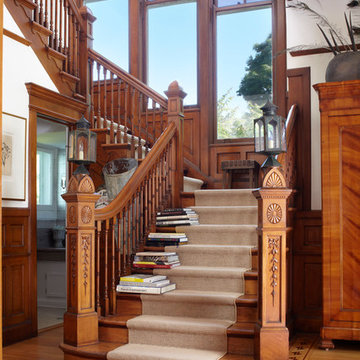
Immagine di una scala classica con pedata in legno e alzata in legno
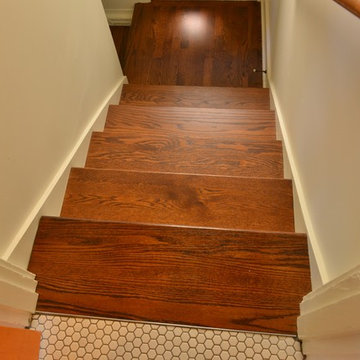
LeBlanc Floors & Interiors
Idee per una scala a "L" stile americano di medie dimensioni con pedata in legno e alzata in legno verniciato
Idee per una scala a "L" stile americano di medie dimensioni con pedata in legno e alzata in legno verniciato
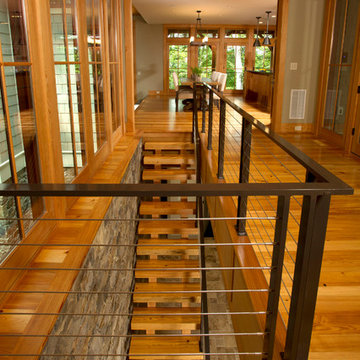
The design of this home was driven by the owners’ desire for a three-bedroom waterfront home that showcased the spectacular views and park-like setting. As nature lovers, they wanted their home to be organic, minimize any environmental impact on the sensitive site and embrace nature.
This unique home is sited on a high ridge with a 45° slope to the water on the right and a deep ravine on the left. The five-acre site is completely wooded and tree preservation was a major emphasis. Very few trees were removed and special care was taken to protect the trees and environment throughout the project. To further minimize disturbance, grades were not changed and the home was designed to take full advantage of the site’s natural topography. Oak from the home site was re-purposed for the mantle, powder room counter and select furniture.
The visually powerful twin pavilions were born from the need for level ground and parking on an otherwise challenging site. Fill dirt excavated from the main home provided the foundation. All structures are anchored with a natural stone base and exterior materials include timber framing, fir ceilings, shingle siding, a partial metal roof and corten steel walls. Stone, wood, metal and glass transition the exterior to the interior and large wood windows flood the home with light and showcase the setting. Interior finishes include reclaimed heart pine floors, Douglas fir trim, dry-stacked stone, rustic cherry cabinets and soapstone counters.
Exterior spaces include a timber-framed porch, stone patio with fire pit and commanding views of the Occoquan reservoir. A second porch overlooks the ravine and a breezeway connects the garage to the home.
Numerous energy-saving features have been incorporated, including LED lighting, on-demand gas water heating and special insulation. Smart technology helps manage and control the entire house.
Greg Hadley Photography
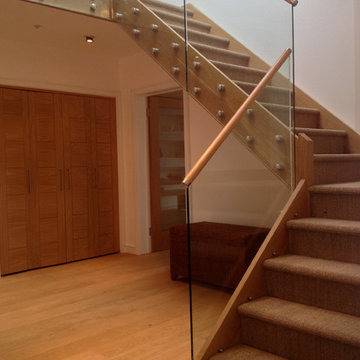
custom designed oak staircase with under stair storage. natural floor covering to stairs with engineered 22mm prime oak flooring to entrance hall. Remote controlled solar powered (no electrical connection required) Velux window above stair well. 15mm glass balustrades supported by stainless steel glass adapters (stand-offs). Oak slotted handrails.
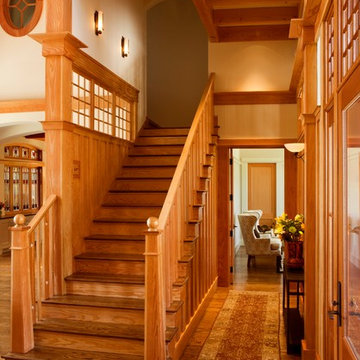
arts and crafts
dual staircase
entry
european
Frank Lloyd Wright
kiawah island
molding and trim
staircase
Foto di una grande scala a "L" stile americano con pedata in legno, alzata in legno e parapetto in legno
Foto di una grande scala a "L" stile americano con pedata in legno, alzata in legno e parapetto in legno
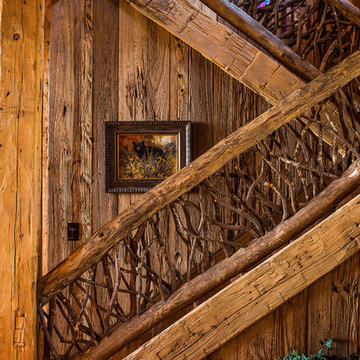
A stunning mountain retreat, this custom legacy home was designed by MossCreek to feature antique, reclaimed, and historic materials while also providing the family a lodge and gathering place for years to come. Natural stone, antique timbers, bark siding, rusty metal roofing, twig stair rails, antique hardwood floors, and custom metal work are all design elements that work together to create an elegant, yet rustic mountain luxury home.
10.558 Foto di scale color legno
12
