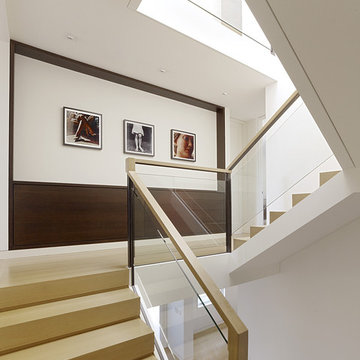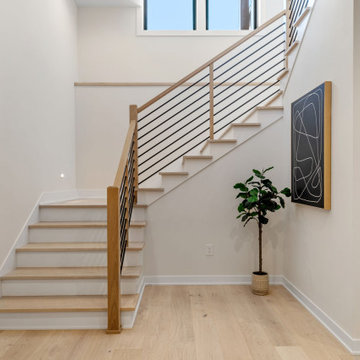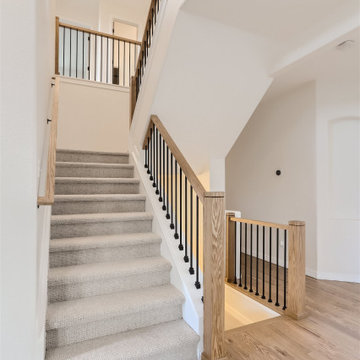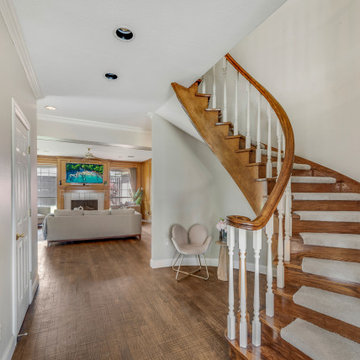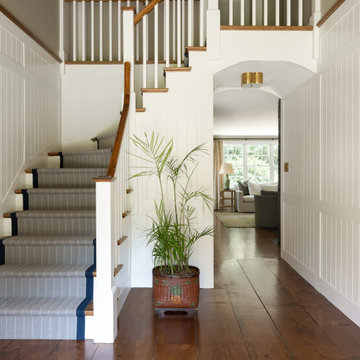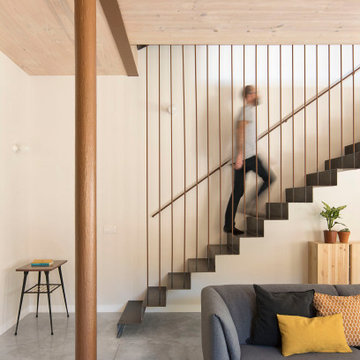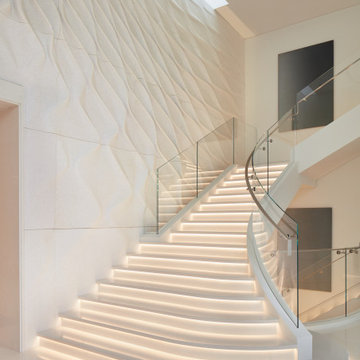38.797 Foto di scale beige
Filtra anche per:
Budget
Ordina per:Popolari oggi
61 - 80 di 38.797 foto
1 di 2
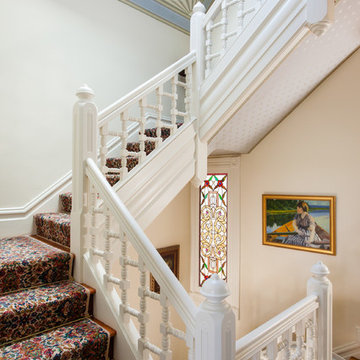
This is one of San Francisco's famous "Painted Ladies" on Alamo Square.
peterlyonsphoto.com
Foto di una scala a "L" vittoriana con pedata in moquette e alzata in moquette
Foto di una scala a "L" vittoriana con pedata in moquette e alzata in moquette
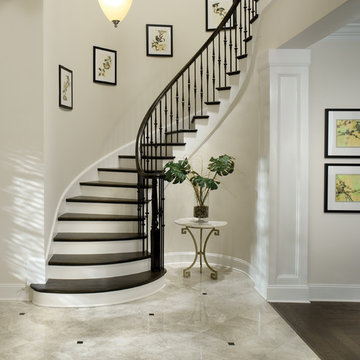
Asheville 1131: Carolinas Luxury Custom Design, French Country elevation “B”, open Model for Viewing at Springfield in Fort Mill, South Carolina.
Visit www.ArthurRutenbergHomes.com to view other Models
4 BEDROOMS / 3.5 Baths / Den / Bonus room / Great room
3,916 square feet
As its name implies, this stately two-story home provides the perfect setting for true Carolinas-style living. Steeped in Southern charm with sophisticated, artful touches found around every corner.
Plan Features:
• Great room with recessed ceiling, fireplace and 8'-tall sliding glass pocket doors
• Butler's pantry with wine chiller and wet bar
• Upstairs bonus room with wet bar and vaulted ceiling
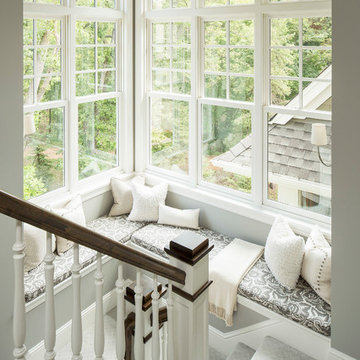
Martha O'Hara Interiors, Interior Design | L. Cramer Builders + Remodelers, Builder | Troy Thies, Photography | Shannon Gale, Photo Styling
Please Note: All “related,” “similar,” and “sponsored” products tagged or listed by Houzz are not actual products pictured. They have not been approved by Martha O’Hara Interiors nor any of the professionals credited. For information about our work, please contact design@oharainteriors.com.
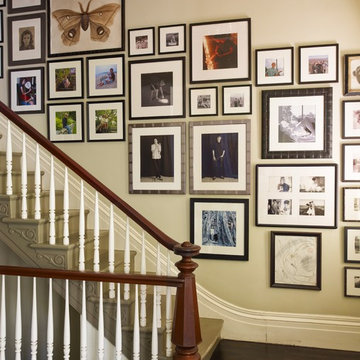
Artistic placement of photo collage by New York-based ILevel, Inc. creates dramatic effect.
Foto di una scala chic con decorazioni per pareti
Foto di una scala chic con decorazioni per pareti
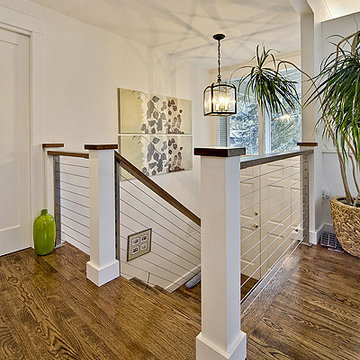
Dark hardwood floor, metal cable in railing, white square banisters
Idee per una scala design con parapetto in cavi
Idee per una scala design con parapetto in cavi
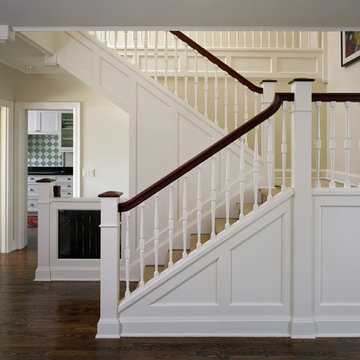
This waterfront residence in Seattle’s Laurelhurst neighborhood was transformed through renovations and additions to create an elegant and inviting family home. An ungainly carport and entry sequence were replaced with an addition featuring a recessed entry porch, home office, and second floor bedroom with a bay window. The interior was completely renovated with details and finishes in keeping with both contemporary life and the building’s early 20th century origins.
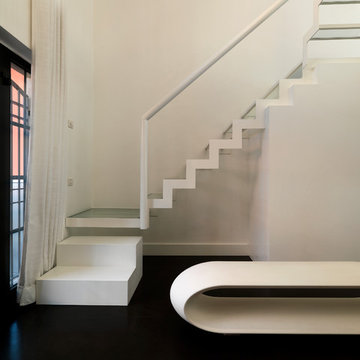
Ispirazione per una piccola scala a "L" minimal con pedata in vetro e nessuna alzata
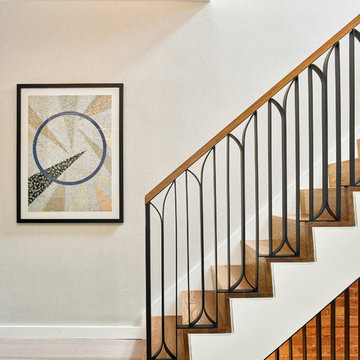
The geometry of the stair handrail is a nod to art deco forms; made in black powder coated steel, and capped with a walnut handrail. The stair is flooded with light from a skylight above, illuminating a subtly textured wall covering, that evokes a soft, plaster finish.
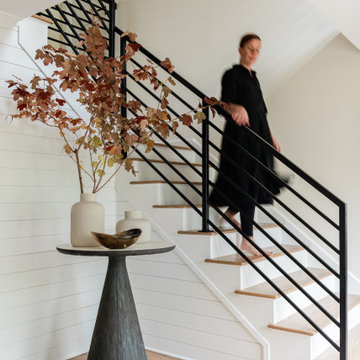
Making the right first impression is important, and with this rustic modern staircase and contrasting pedestal table, it is easy.
Idee per una scala chic
Idee per una scala chic
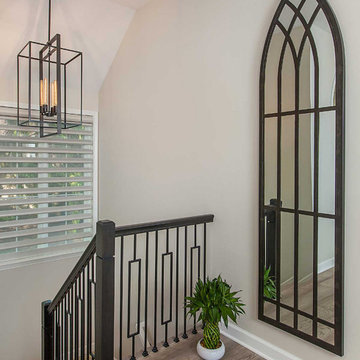
The landing welcomes you with an inviting metal and wood banister, complemented by a tight-weave wool carpet leading to an open floor plan finished with Core-Tec flooring.

Contemporary staircase with integrated display shelves lit by LED strips.
Ispirazione per una scala design di medie dimensioni
Ispirazione per una scala design di medie dimensioni
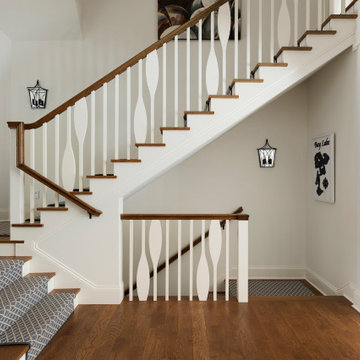
A custom railing system was created using square balusters intermixed with paddle balusters and an over-the-top railing. Painted risers and oak wood treads paired with a custom rug runner and mirrored sconces complete the look. The large artwork in the upper level is custom by an amazing artist, who happens to be the homeowner's daughter.
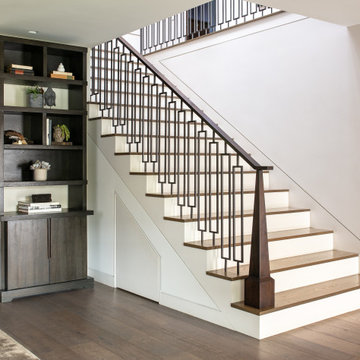
Ispirazione per una scala a rampa dritta design con pedata in legno, alzata in legno verniciato e parapetto in materiali misti
38.797 Foto di scale beige
4
