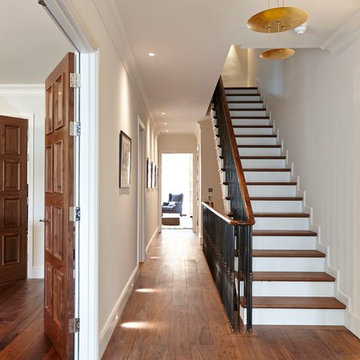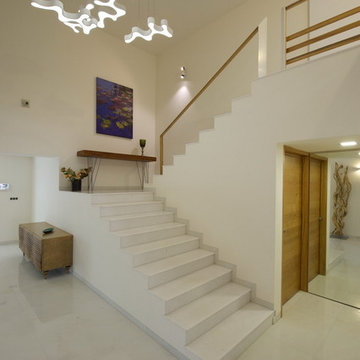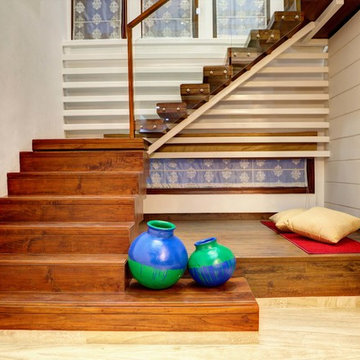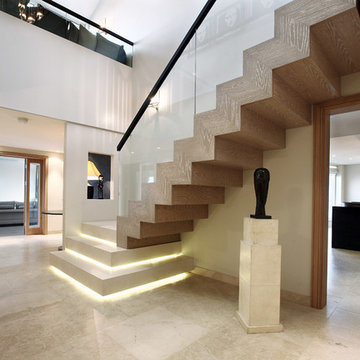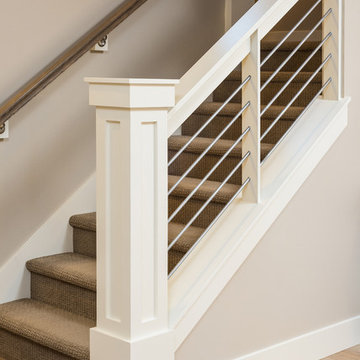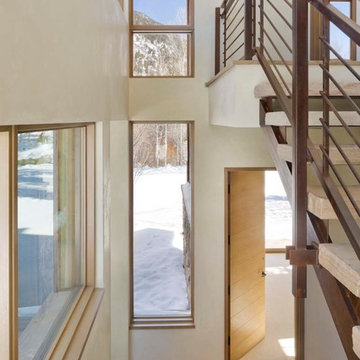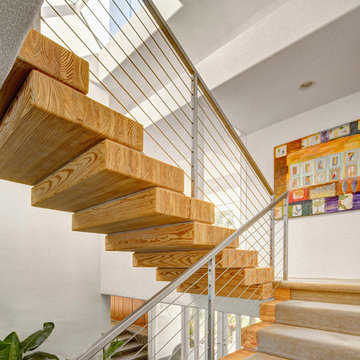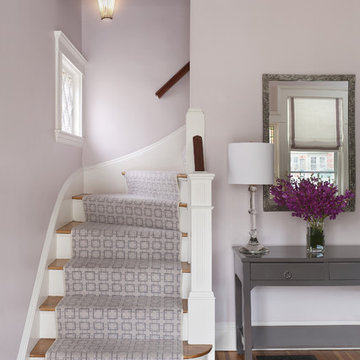38.785 Foto di scale beige
Filtra anche per:
Budget
Ordina per:Popolari oggi
41 - 60 di 38.785 foto
1 di 2
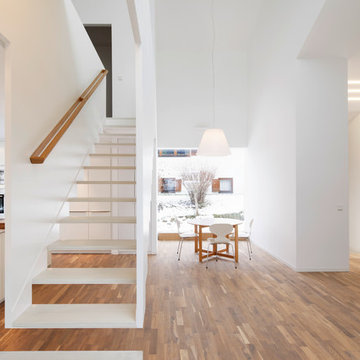
Fotos Christina Kratzenberg
Immagine di un'ampia scala a rampa dritta design con nessuna alzata
Immagine di un'ampia scala a rampa dritta design con nessuna alzata
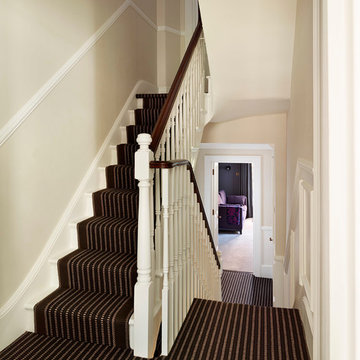
TylerMandic Ltd
Idee per una grande scala a "L" vittoriana con pedata in moquette e alzata in moquette
Idee per una grande scala a "L" vittoriana con pedata in moquette e alzata in moquette
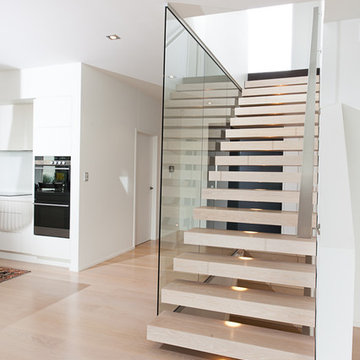
The treads of these stairs are made from American oak timber with a blonded finish. Cantilevered from the wall, the treads appear as if they are floating. Its a great way to create a minimalistic look. A small LED light has been recessed into the underneath of each tread creating a spotlight on the tread below.
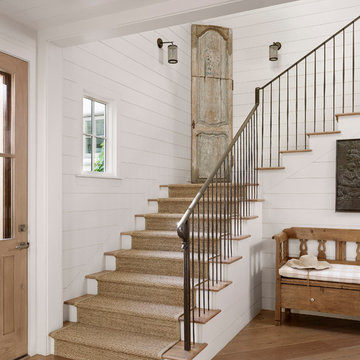
Casey Dunn
Idee per una scala country con pedata in legno, alzata in legno verniciato e parapetto in metallo
Idee per una scala country con pedata in legno, alzata in legno verniciato e parapetto in metallo

Photography by Richard Mandelkorn
Foto di una scala a "L" tradizionale di medie dimensioni con pedata in legno, alzata in legno verniciato e parapetto in legno
Foto di una scala a "L" tradizionale di medie dimensioni con pedata in legno, alzata in legno verniciato e parapetto in legno
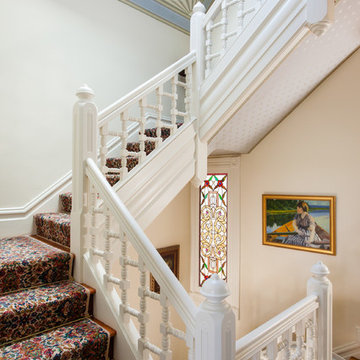
This is one of San Francisco's famous "Painted Ladies" on Alamo Square.
peterlyonsphoto.com
Foto di una scala a "L" vittoriana con pedata in moquette e alzata in moquette
Foto di una scala a "L" vittoriana con pedata in moquette e alzata in moquette
Photoographer: Russel Abraham
Architect: Swatt Miers
Ispirazione per una scala a "U" minimalista con pedata in legno, alzata in legno e parapetto in vetro
Ispirazione per una scala a "U" minimalista con pedata in legno, alzata in legno e parapetto in vetro
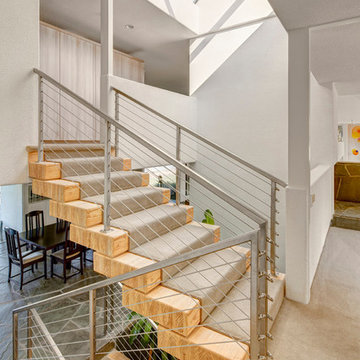
Jim Haefner
Immagine di una scala contemporanea di medie dimensioni con pedata in legno, alzata in legno e parapetto in cavi
Immagine di una scala contemporanea di medie dimensioni con pedata in legno, alzata in legno e parapetto in cavi
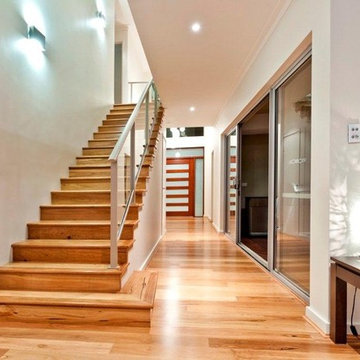
Great view of the timber staircase and view through to the entry door.
Foto di una scala contemporanea
Foto di una scala contemporanea
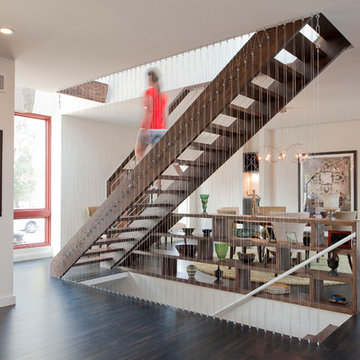
One of our most popular staircases, this contemporary design features steel cable railing from floor to ceiling. A double punch design element that adds interest while not blocking the view from room to room. Call us if you'd like one in your home.
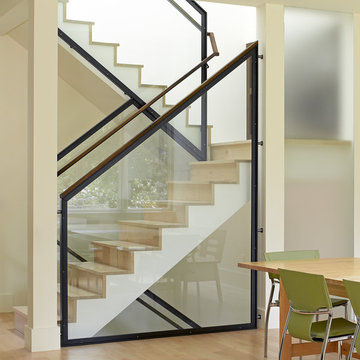
This project aims to be the first residence in San Francisco that is completely self-powering and carbon neutral. The architecture has been developed in conjunction with the mechanical systems and landscape design, each influencing the other to arrive at an integrated solution. Working from the historic façade, the design preserves the traditional formal parlors transitioning to an open plan at the central stairwell which defines the distinction between eras. The new floor plates act as passive solar collectors and radiant tubing redistributes collected warmth to the original, North facing portions of the house. Careful consideration has been given to the envelope design in order to reduce the overall space conditioning needs, retrofitting the old and maximizing insulation in the new.
Photographer Ken Gutmaker
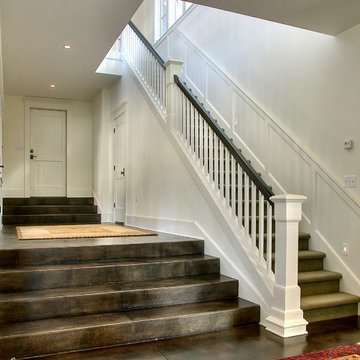
Foto di una scala a rampa dritta tradizionale con pedata in moquette e alzata in moquette
38.785 Foto di scale beige
3
