843 Foto di scale arancioni di medie dimensioni
Filtra anche per:
Budget
Ordina per:Popolari oggi
121 - 140 di 843 foto
1 di 3
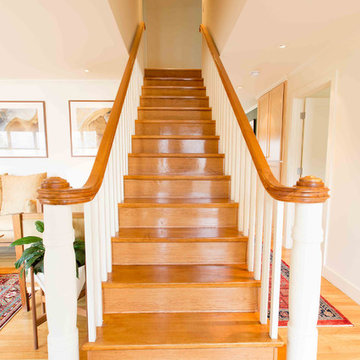
Esempio di una scala a rampa dritta chic di medie dimensioni con pedata in legno e alzata in legno
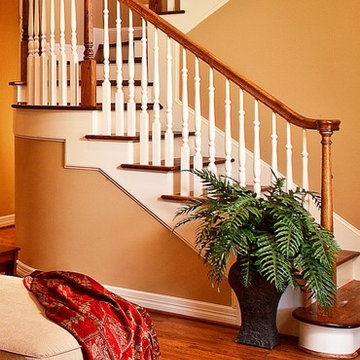
Little design touches such as the curved wall and the extended landing step of this staircase make it beautiful and interesting. The curved design of the staircase was intentional. It softened the corner of the path to the powder bathroom and it added elegance to the stairs themselves. On the stairs, reclaimed red oak was refinished to match the existing floors for a seamless look.
For more information about this project please visit: www.gryphonbuilders.com. Or contact Allen Griffin, President of Gryphon Builders, at 281-236-8043 cell or email him at allen@gryphonbuilders.com
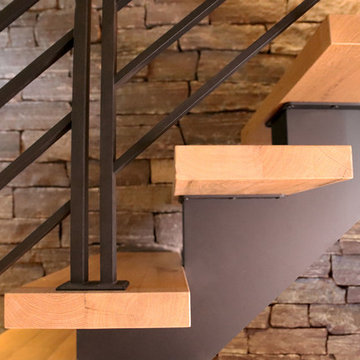
Custom Floating staircases with steel flat bar railing and oak treads. Railing and staircase by Keuka Studios
Immagine di una scala sospesa stile rurale di medie dimensioni con pedata in legno, nessuna alzata e parapetto in metallo
Immagine di una scala sospesa stile rurale di medie dimensioni con pedata in legno, nessuna alzata e parapetto in metallo
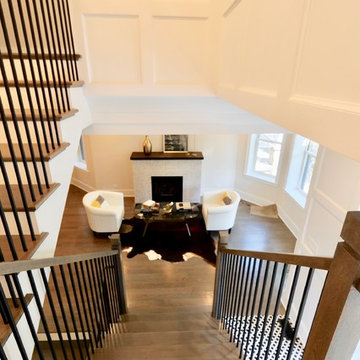
Converted a tired two-flat into a transitional single family home. The very narrow staircase was converted to an ample, bright u-shape staircase, the first floor and basement were opened for better flow, the existing second floor bedrooms were reconfigured and the existing second floor kitchen was converted to a master bath. A new detached garage was added in the back of the property.
Architecture and photography by Omar Gutiérrez, Architect
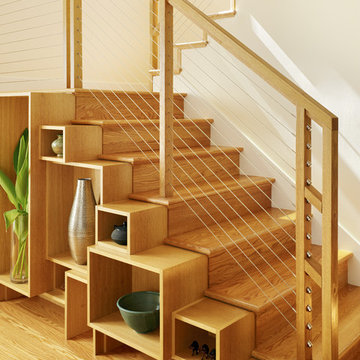
A new staircase was designed to access the new second story addition on an existing one-story Craftsman bungalow. A tall loft-like window at the landing allows natural light to reach the center of the home. Custom casework was designed to follow the contour of the stair.
Photo by Joe Fletcher Photography
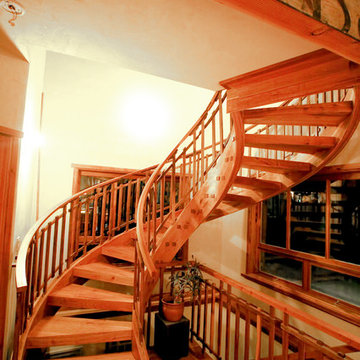
Spiral stair built entirely with wood joints by Gardner Woodwork and Design.
Immagine di una scala a chiocciola stile americano di medie dimensioni con pedata in legno e nessuna alzata
Immagine di una scala a chiocciola stile americano di medie dimensioni con pedata in legno e nessuna alzata
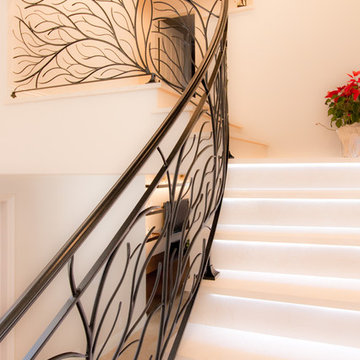
Reza Aliee
Esempio di una scala curva minimalista di medie dimensioni con pedata piastrellata e alzata piastrellata
Esempio di una scala curva minimalista di medie dimensioni con pedata piastrellata e alzata piastrellata

The Stair is open to the Entry, Den, Hall, and the entire second floor Hall. The base of the stair includes a built-in lift-up bench for storage and seating. Wood risers, treads, ballusters, newel posts, railings and wainscoting make for a stunning focal point of both levels of the home. A large transom window over the Stair lets in ample natural light and will soon be home to a custom stained glass window designed and made by the homeowner.
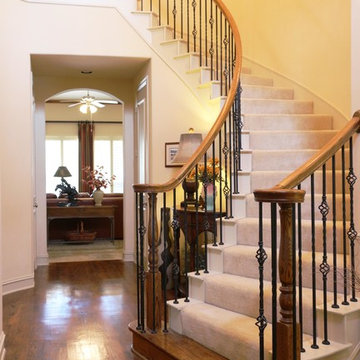
Esempio di una scala curva tradizionale di medie dimensioni con pedata in moquette, alzata in legno verniciato e parapetto in metallo
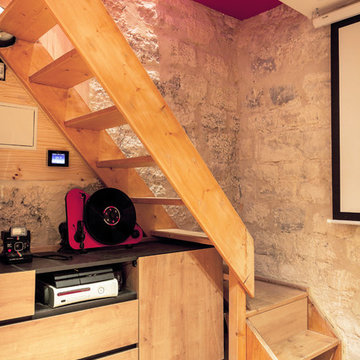
L'escalier est d'origine, il a juste été nettoyé.
Il amène donc au sous-sol qui devient salon/salle d'eau, car nous sommes en souplex.
Un salon qui fait aussi office de salle de cinéma avec un grand rétro projecteur !
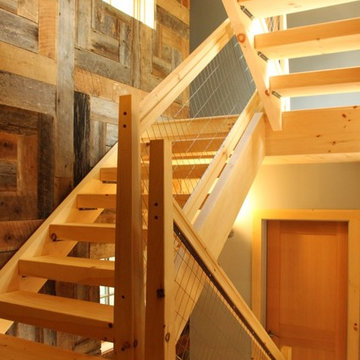
Renovated from a series of additions to an existing small cabin, this vacation home’s interior is a mixture of antique wood from the owner’s family farm and native woods from their property in the Berkshires. The stairs are particularly unique with pine and naturally curved maple slabs acting as stair stringers. The house is highly insulated and is designed for net zero in energy use—it actually produces more electricity (via PV panels) than it consumes. The house is also air sealed and insulated to levels above code (R-35 walls and R-62 cathedral ceilings). To help meet the energy-efficiency demands, triple-glazed Integrity® windows were installed to withstand the harsh Massachusetts’ climate.
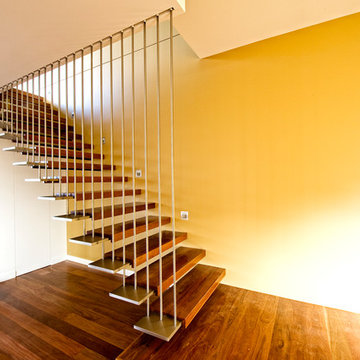
Sarah Louise Jackson Photography
Immagine di una scala sospesa minimal di medie dimensioni con pedata in legno e nessuna alzata
Immagine di una scala sospesa minimal di medie dimensioni con pedata in legno e nessuna alzata
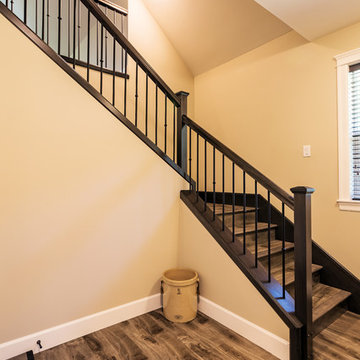
Classic staircase leading to upper floor bonus room finished with laminate stairs and risers, and beautiful dark wood railings.
Photos by Brice Ferre
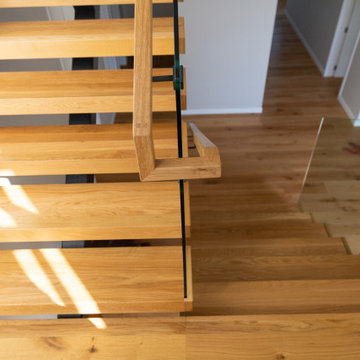
This U-shaped, floating staircase was a renovation that was designed as an entryway masterpiece. Our Stairworks in-house designer worked closely with the homeowner to get the desired result, which the owners were very happy with.
The interior style of the home was modern contemporary, so the single stringer stairs were the only steel features in the home, making them a true focal point. The benefit of using steel in open risers with a glass balustrade is the fact that it lets so much light through, a great benefit to any home capitalising on natural light. However, when using glass there can be design challenges, which is why we used oak tread caps to cover the glass fixings for a smarter finish.
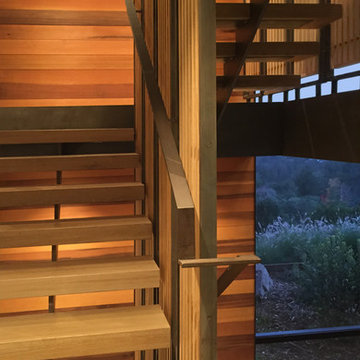
Michael O'Callahan
Ispirazione per una scala sospesa design di medie dimensioni con pedata in legno e nessuna alzata
Ispirazione per una scala sospesa design di medie dimensioni con pedata in legno e nessuna alzata
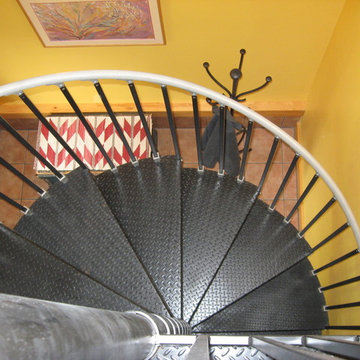
Foto di una scala a chiocciola di medie dimensioni con pedata in metallo e alzata in metallo
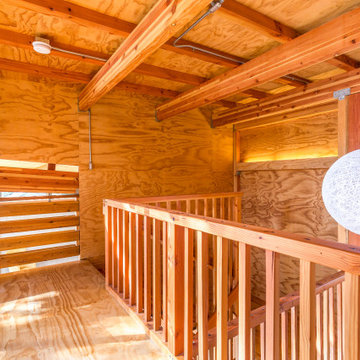
Open pickets become the structural stair support.
Immagine di una scala a "U" moderna di medie dimensioni con pedata in legno, nessuna alzata, parapetto in legno e pareti in legno
Immagine di una scala a "U" moderna di medie dimensioni con pedata in legno, nessuna alzata, parapetto in legno e pareti in legno
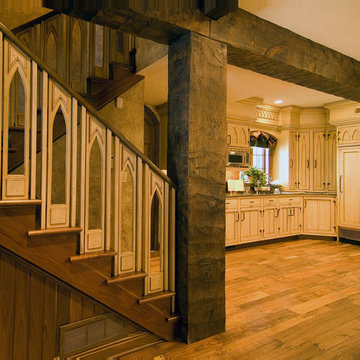
This photo reflect an area where the wall at the staircase was removed to provide a more open feeling to the space. The staircase spindle detail was designed to reinforce the old European architecture.
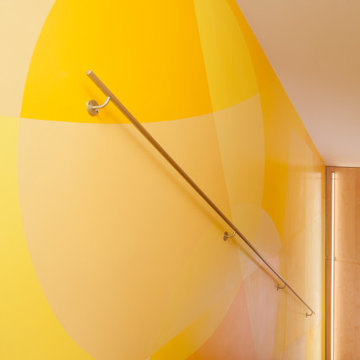
Immagine di una scala a "L" contemporanea di medie dimensioni con pedata in legno, alzata in legno e parapetto in metallo
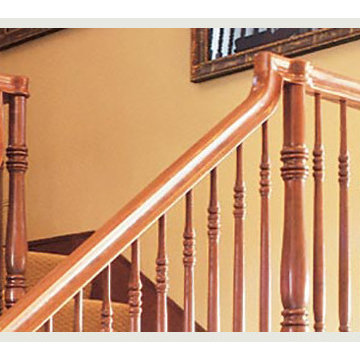
Foto di una scala a "L" classica di medie dimensioni con pedata in moquette e alzata in moquette
843 Foto di scale arancioni di medie dimensioni
7