843 Foto di scale arancioni di medie dimensioni
Filtra anche per:
Budget
Ordina per:Popolari oggi
41 - 60 di 843 foto
1 di 3
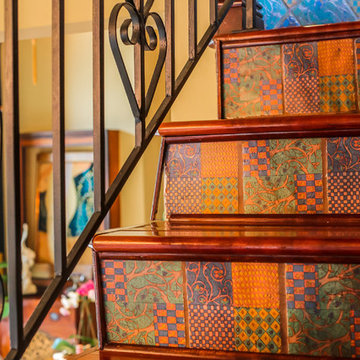
Immagine di una scala a rampa dritta eclettica di medie dimensioni con pedata in legno e alzata piastrellata

The existing staircase that led from the lower ground to the upper ground floor, was removed and replaced with a new, feature open tread glass and steel staircase towards the back of the house, thereby maximising the lower ground floor space. All of the internal walls on this floor were removed and in doing so created an expansive and welcoming space.
Due to its’ lack of natural daylight this floor worked extremely well as a Living / TV room. The new open timber tread, steel stringer with glass balustrade staircase was designed to sit easily within the existing building and to complement the original 1970’s spiral staircase.
Because this space was going to be a hard working area, it was designed with a rugged semi industrial feel. Underfloor heating was installed and the floor was tiled with a large format Mutina tile in dark khaki with an embossed design. This was complemented by a distressed painted brick effect wallpaper on the back wall which received no direct light and thus the wallpaper worked extremely well, really giving the impression of a painted brick wall.
The furniture specified was bright and colourful, as a counterpoint to the walls and floor. The palette was burnt orange, yellow and dark woods with industrial metals. Furniture pieces included a metallic, distressed sideboard and desk, a burnt orange sofa, yellow Hans J Wegner Papa Bear armchair, and a large black and white zig zag patterned rug.
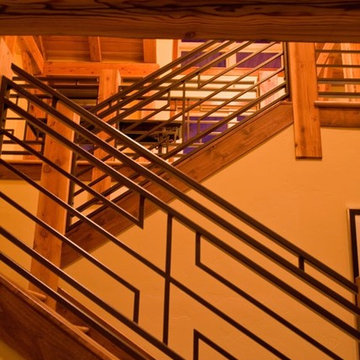
Asian Style Staircase Railing design by Trey Parker staircase treads and risers antique reclaimed oak Photo Clay Schwarck
Esempio di una scala a rampa dritta rustica di medie dimensioni con pedata in legno e alzata in legno
Esempio di una scala a rampa dritta rustica di medie dimensioni con pedata in legno e alzata in legno
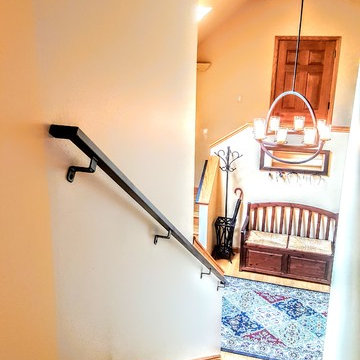
Custom made metal handrail.
Esempio di una scala a rampa dritta chic di medie dimensioni con pedata in moquette, parapetto in metallo e alzata in moquette
Esempio di una scala a rampa dritta chic di medie dimensioni con pedata in moquette, parapetto in metallo e alzata in moquette
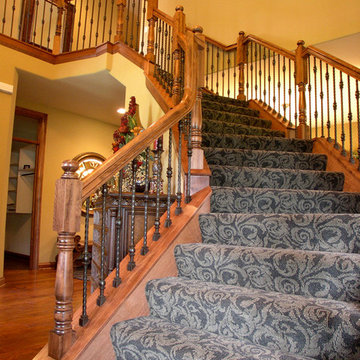
Ispirazione per una scala curva tradizionale di medie dimensioni con pedata in moquette e alzata in moquette
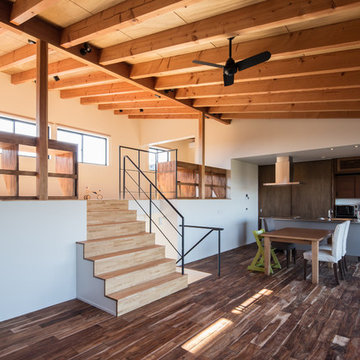
Photo:笹の倉舎/笹倉洋平
Esempio di una scala a rampa dritta etnica di medie dimensioni con pedata in legno, alzata in legno e parapetto in metallo
Esempio di una scala a rampa dritta etnica di medie dimensioni con pedata in legno, alzata in legno e parapetto in metallo
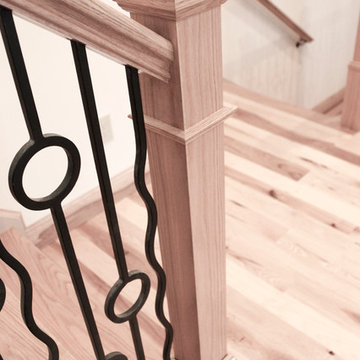
This unique balustrade system was cut to the exact specifications provided by project’s builder/owner and it is now featured in his large and gorgeous living area. These ornamental structure create stylish spatial boundaries and provide structural support; it amplifies the look of the space and elevate the décor of this custom home. CSC 1976-2020 © Century Stair Company ® All rights reserved.
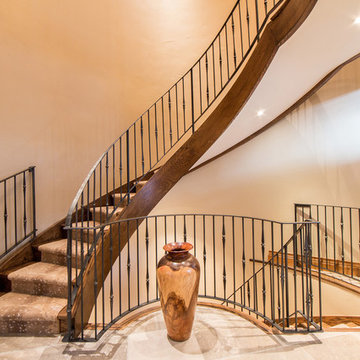
This staircase is filled with curves and textures. The wood material and travertine flooring creates a light and open flow.
Built by ULFBUILT. Contact us to learn more.
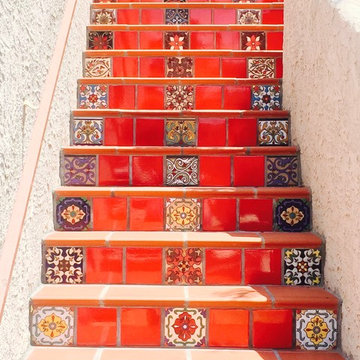
12x12 saltillo field tile with stair caps. Risers were done handmade 6x6 decorative tile.
Foto di una scala a rampa dritta mediterranea di medie dimensioni con pedata in cemento e alzata piastrellata
Foto di una scala a rampa dritta mediterranea di medie dimensioni con pedata in cemento e alzata piastrellata
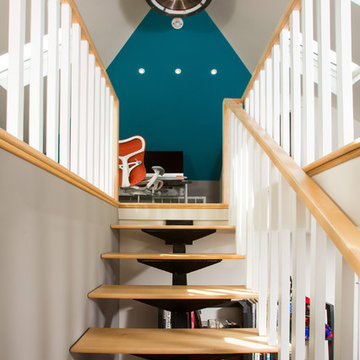
Greg Hadley Photography
The graphic artist client initially considered a basement studio. Our designer thought the attic would provide an ideal space. To bring in natural light, we added four skylights in the attic—two operable for venting and two fixed. We used spray foam insulation to create a comfortable environment. The combination light and fan in the center is both beautiful and functional. The HVAC equipment is located behind a door, and there additional storage behind the knee walls. We built a seat under the dormer window where the client’s dog likes to perch.
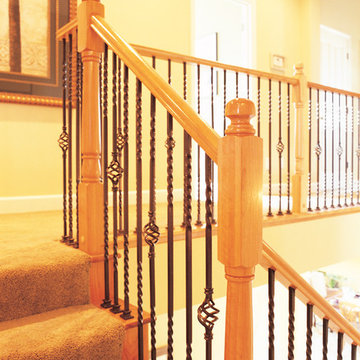
Immagine di una scala a "L" classica di medie dimensioni con pedata in moquette e alzata in moquette
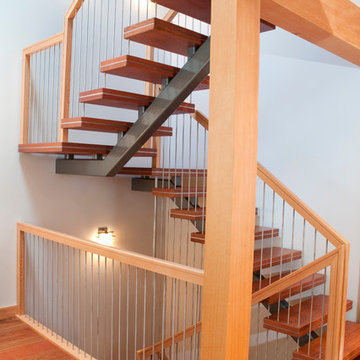
Foto di una scala a "U" minimalista di medie dimensioni con pedata in legno e nessuna alzata

Ispirazione per una scala a rampa dritta moderna di medie dimensioni con pedata in legno, alzata in legno e parapetto in vetro
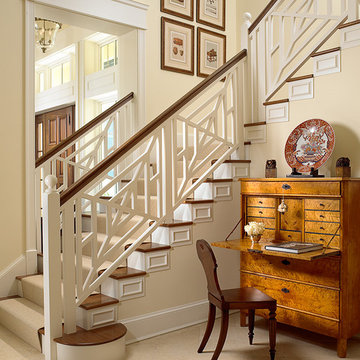
Foto di una scala a "L" classica di medie dimensioni con pedata in legno e alzata in legno verniciato
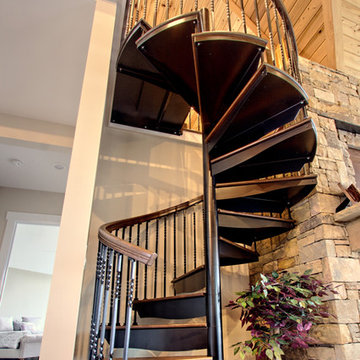
The spiral design keeps the staircase from taking up a large portion of the floor plan. It fits neatly in between a doorway and the stone fireplace in the living room.
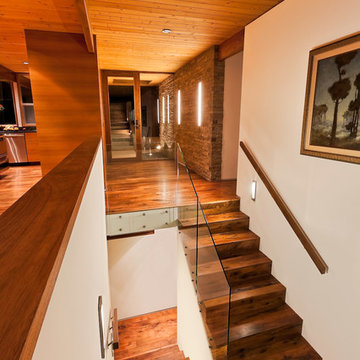
Ciro Coelho
Immagine di una scala a "L" moderna di medie dimensioni con pedata in legno, alzata in legno e parapetto in vetro
Immagine di una scala a "L" moderna di medie dimensioni con pedata in legno, alzata in legno e parapetto in vetro
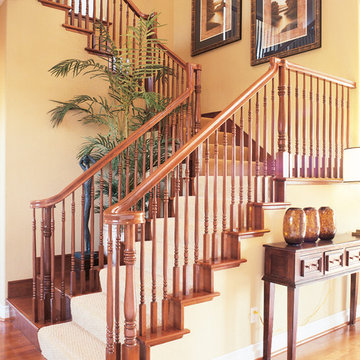
Ispirazione per una scala a "L" classica di medie dimensioni con pedata in legno e alzata in legno
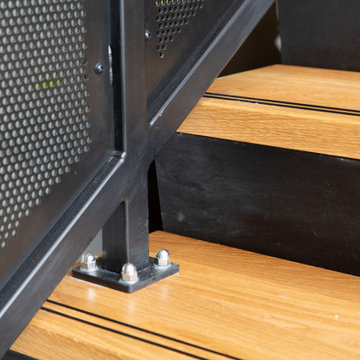
The main goal of this project was to build a U shaped staircase with a large span all the way to the large tilt slab wall. Structural steel became the obvious choice because it gave us rigidity, so we used it for the channel stringers and flat plate steel risers and treads.
This allowed for us to use thick, oak treads. Square section balustrade posts and oak handrails with perforated metal infill panels were used to create a contemporary block pattern.
Because of this, light was able to pass through and achieved the industrial design look the client was after. We fabricated off site and assembled on site in order to have a hassle free installation for our clients.
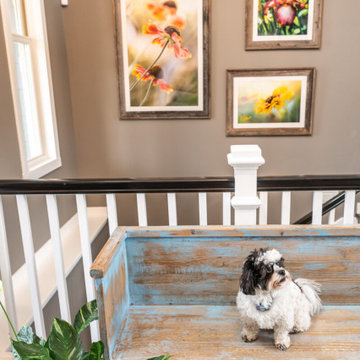
Project by Wiles Design Group. Their Cedar Rapids-based design studio serves the entire Midwest, including Iowa City, Dubuque, Davenport, and Waterloo, as well as North Missouri and St. Louis.
For more about Wiles Design Group, see here: https://wilesdesigngroup.com/
To learn more about this project, see here: https://wilesdesigngroup.com/relaxed-family-home

Fotograf: Herbert Stolz
Immagine di una scala sospesa design di medie dimensioni con pedata in legno
Immagine di una scala sospesa design di medie dimensioni con pedata in legno
843 Foto di scale arancioni di medie dimensioni
3