843 Foto di scale arancioni di medie dimensioni
Ordina per:Popolari oggi
101 - 120 di 843 foto
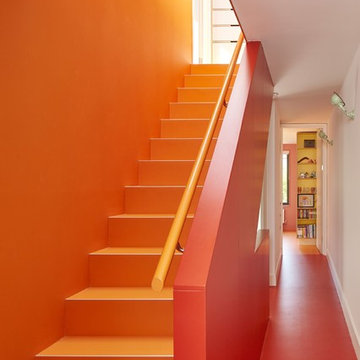
The narrowness of the Victorian circulation spaces is retained, yet the colour scheme allows the spaces to breathe.
Photo: Andy Stagg
Ispirazione per una scala a rampa dritta contemporanea di medie dimensioni
Ispirazione per una scala a rampa dritta contemporanea di medie dimensioni
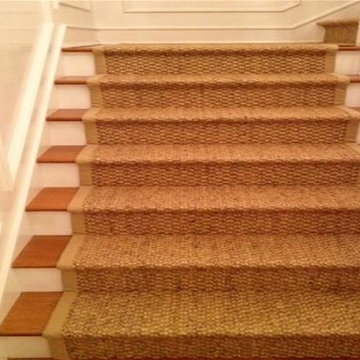
Foto di una scala a "L" di medie dimensioni con pedata in moquette e alzata in legno verniciato
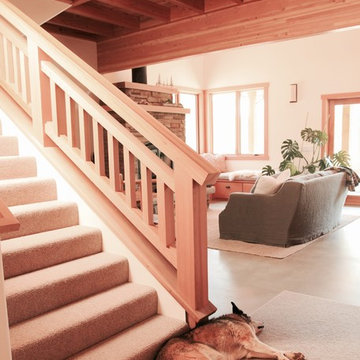
Trisha Conley
Esempio di una scala a rampa dritta rustica di medie dimensioni con pedata in moquette, alzata in moquette e parapetto in legno
Esempio di una scala a rampa dritta rustica di medie dimensioni con pedata in moquette, alzata in moquette e parapetto in legno
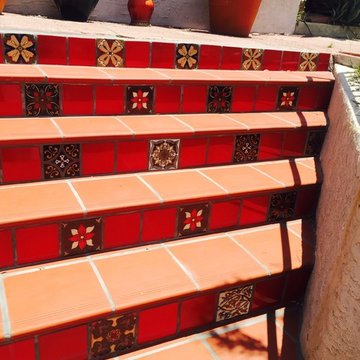
12x12 saltillo field tile with stair caps. Risers were done handmade 6x6 decorative tile.
Immagine di una scala a rampa dritta mediterranea di medie dimensioni con pedata in cemento e alzata piastrellata
Immagine di una scala a rampa dritta mediterranea di medie dimensioni con pedata in cemento e alzata piastrellata
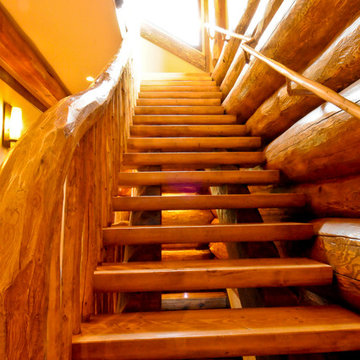
Large diameter Western Red Cedar logs from Pioneer Log Homes of B.C. built by Brian L. Wray in the Colorado Rockies. 4500 square feet of living space with 4 bedrooms, 3.5 baths and large common areas, decks, and outdoor living space make it perfect to enjoy the outdoors then get cozy next to the fireplace and the warmth of the logs.
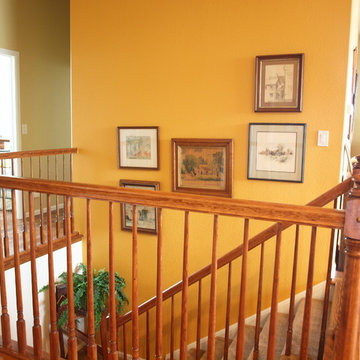
An enormous wall was dull and boring, little paint and art - and voila!
KB Design
Esempio di una scala a rampa dritta chic di medie dimensioni con pedata in moquette, alzata in moquette e parapetto in legno
Esempio di una scala a rampa dritta chic di medie dimensioni con pedata in moquette, alzata in moquette e parapetto in legno
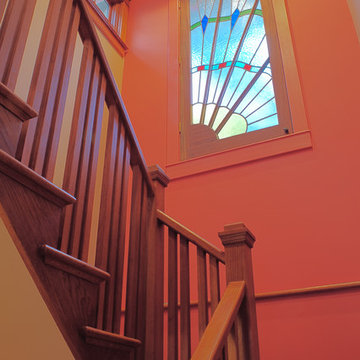
An exterior door, found by the owner, was used as a decorative feature for the stairs to the second floor.
Peter VanderPoel
Idee per una scala a "L" stile americano di medie dimensioni con pedata in legno, alzata in legno e parapetto in legno
Idee per una scala a "L" stile americano di medie dimensioni con pedata in legno, alzata in legno e parapetto in legno
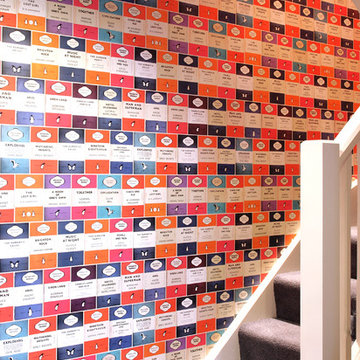
The Penguin Library wallpaper gives guests a visual treat on their way up to the mezzanine bedroom.
Photography by Fisher Hart
Ispirazione per una scala bohémian di medie dimensioni
Ispirazione per una scala bohémian di medie dimensioni
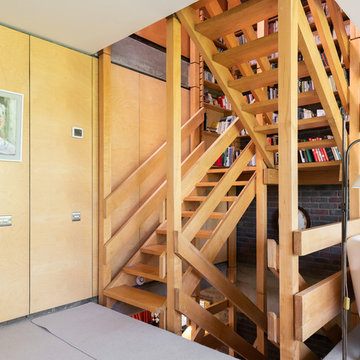
Anton Rodriguez
Foto di una scala a "U" moderna di medie dimensioni con pedata in legno, nessuna alzata e parapetto in legno
Foto di una scala a "U" moderna di medie dimensioni con pedata in legno, nessuna alzata e parapetto in legno
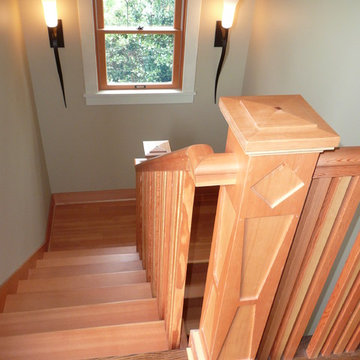
Custom stair for craftsman house.
Idee per una scala a "U" stile americano di medie dimensioni con pedata in legno, alzata in legno e parapetto in legno
Idee per una scala a "U" stile americano di medie dimensioni con pedata in legno, alzata in legno e parapetto in legno
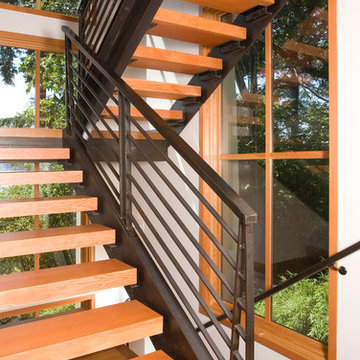
Esempio di una scala a "L" minimal di medie dimensioni con pedata in legno e nessuna alzata
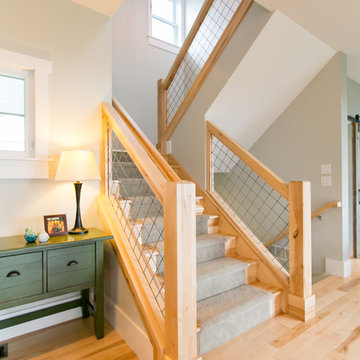
Immagine di una scala a rampa dritta country di medie dimensioni con pedata in moquette e alzata in moquette
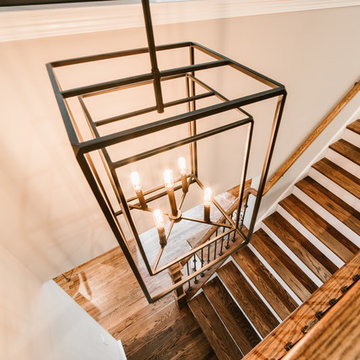
Ryan Ocasio
Ispirazione per una scala a rampa dritta industriale di medie dimensioni con pedata in legno, alzata in legno verniciato e parapetto in legno
Ispirazione per una scala a rampa dritta industriale di medie dimensioni con pedata in legno, alzata in legno verniciato e parapetto in legno
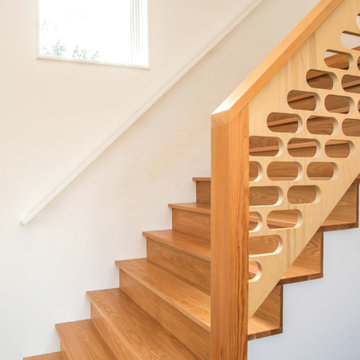
Ispirazione per una scala a rampa dritta moderna di medie dimensioni con pedata in legno, alzata in legno e parapetto in legno
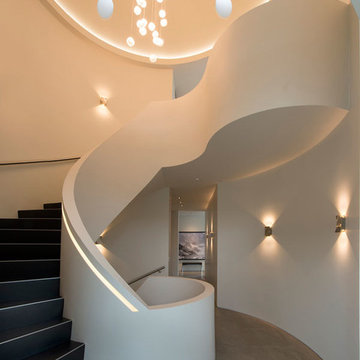
Idee per una scala curva minimalista di medie dimensioni con pedata in legno, alzata in legno e parapetto in metallo
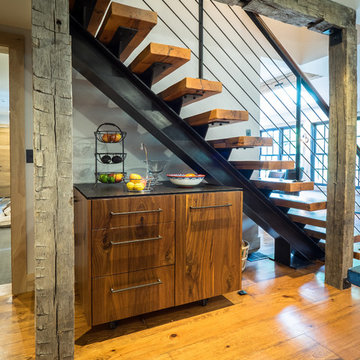
Photographer: Thomas Robert Clark
Ispirazione per una scala a rampa dritta rustica di medie dimensioni con pedata in legno, nessuna alzata e parapetto in metallo
Ispirazione per una scala a rampa dritta rustica di medie dimensioni con pedata in legno, nessuna alzata e parapetto in metallo
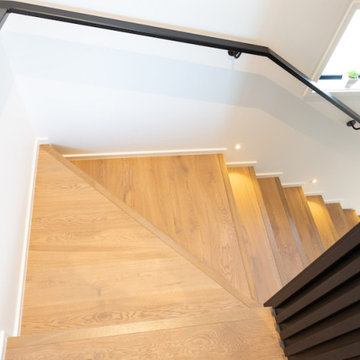
This was a little 8 step floating staircase installed to connect to the preexisting wooden staircase. Stairworks was contracted to do the steel stringer and steel handrail but not the glass or timber treads. This is a smart option for a skilled builder who is confident enough to fit his or her own treads and make sure there's a high quality finish. Not every builder is confident enough to do this, but this was a high end application with high end builders, and the end result shows it!
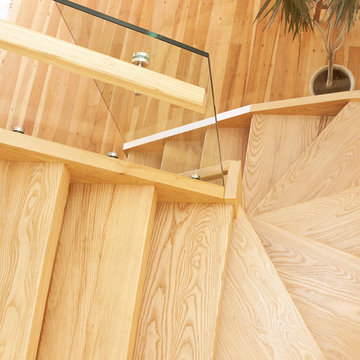
This stairwell is made with American White Ash which has a clear finish. The stair has open risers and a glass balustrade to enhance the spacious open feeling.
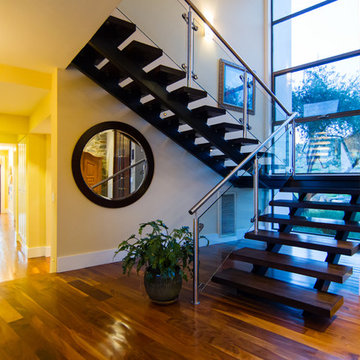
Perched in the foothills of Edna Valley, this single family residence was designed to fulfill the clients’ desire for seamless indoor-outdoor living. Much of the program and architectural forms were driven by the picturesque views of Edna Valley vineyards, visible from every room in the house. Ample amounts of glazing brighten the interior of the home, while framing the classic Central California landscape. Large pocketing sliding doors disappear when open, to effortlessly blend the main interior living spaces with the outdoor patios. The stone spine wall runs from the exterior through the home, housing two different fireplaces that can be enjoyed indoors and out.
Because the clients work from home, the plan was outfitted with two offices that provide bright and calm work spaces separate from the main living area. The interior of the home features a floating glass stair, a glass entry tower and two master decks outfitted with a hot tub and outdoor shower. Through working closely with the landscape architect, this rather contemporary home blends into the site to maximize the beauty of the surrounding rural area.
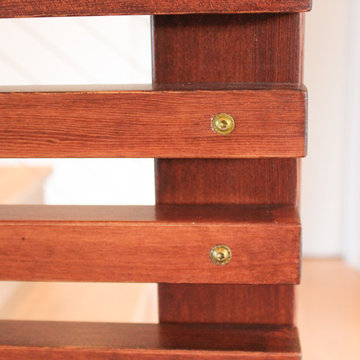
Fir wood slats
P. Mattera
Foto di una scala a rampa dritta design di medie dimensioni con pedata in legno e alzata in legno
Foto di una scala a rampa dritta design di medie dimensioni con pedata in legno e alzata in legno
843 Foto di scale arancioni di medie dimensioni
6