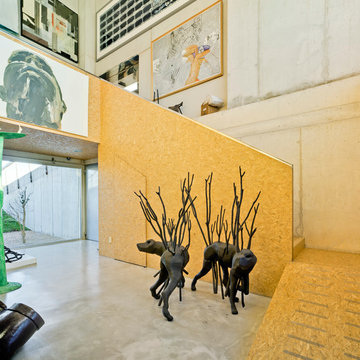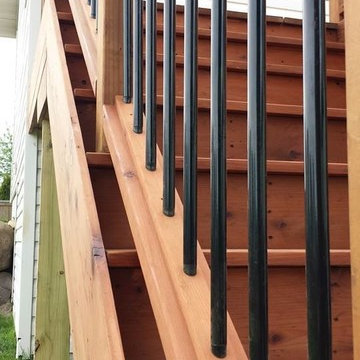843 Foto di scale arancioni di medie dimensioni
Filtra anche per:
Budget
Ordina per:Popolari oggi
161 - 180 di 843 foto
1 di 3
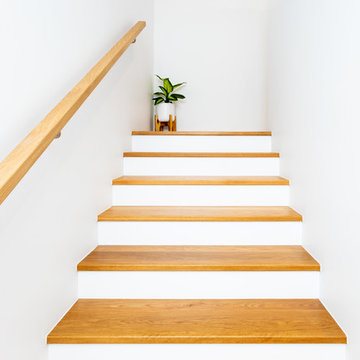
REMpros
Immagine di una scala a "U" design di medie dimensioni con pedata in legno, alzata in legno verniciato e parapetto in legno
Immagine di una scala a "U" design di medie dimensioni con pedata in legno, alzata in legno verniciato e parapetto in legno
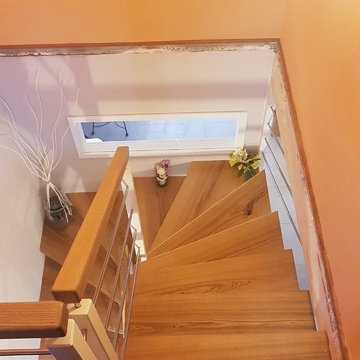
Idee per una scala curva tradizionale di medie dimensioni con pedata in legno verniciato e parapetto in legno
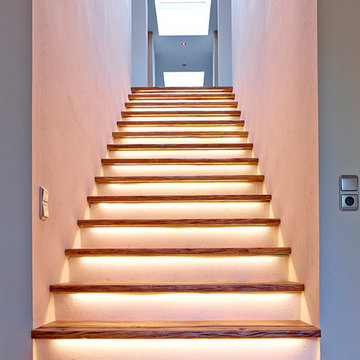
Immagine di una scala a rampa dritta rustica di medie dimensioni con pedata in legno e alzata in cemento
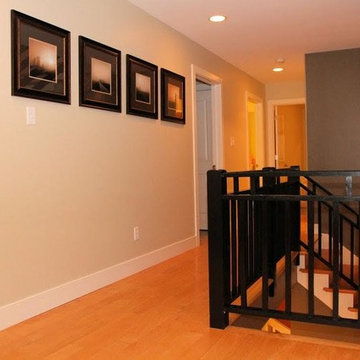
Foto di una scala curva tradizionale di medie dimensioni con pedata in legno, alzata in legno verniciato e parapetto in metallo
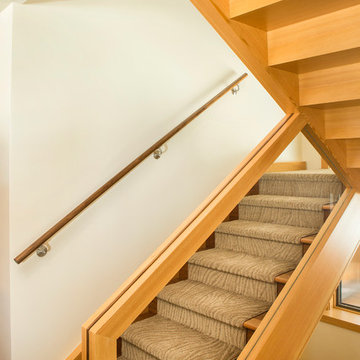
Foto di una scala a "U" minimal di medie dimensioni con pedata in legno e alzata in legno
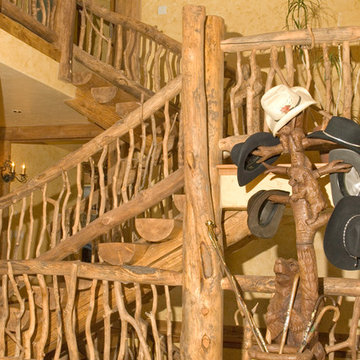
Esempio di una scala sospesa stile rurale di medie dimensioni con pedata in legno, nessuna alzata e parapetto in legno
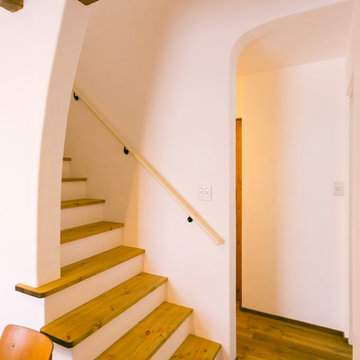
フレンチカントリーの家
Ispirazione per una scala a rampa dritta mediterranea di medie dimensioni con pedata in legno, alzata in legno e parapetto in legno
Ispirazione per una scala a rampa dritta mediterranea di medie dimensioni con pedata in legno, alzata in legno e parapetto in legno
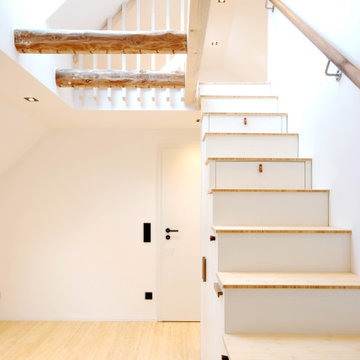
Der Wunsch der Bauherren war es, Teile des Dachspeichers zu öffnen, um mehr Platz für das Kinderzimmer zu bekommen. So wurde im Zuge der Gesamtsanierung der Dachgeschosswohnung eine zusätzliche Ebene erschlossen.
Weiter wurde das Badezimmer komplett umgebaut und saniert. Durch einen streng getakteten Terminplan und in Zusammenarbeit mit einem guten Handwerkerteam wurde der gesamte Umbau der Wohnung in nur 4 Wochen realisiert.
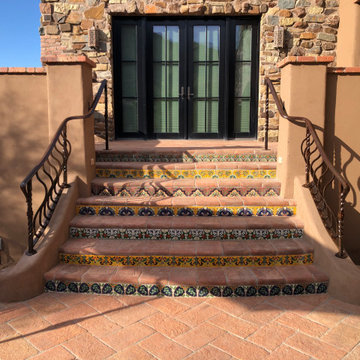
Esempio di una scala curva mediterranea di medie dimensioni con pedata in legno, alzata in legno e parapetto in metallo
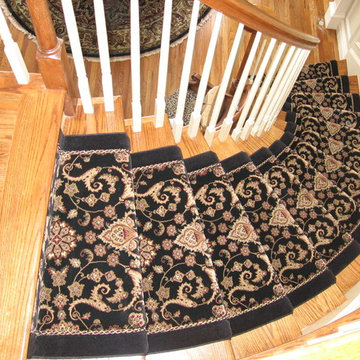
Custom made Stair Runner, with rope inset and border attached, by G. Fried Carpet & Design, Paramus, NJ
Ispirazione per una scala curva tradizionale di medie dimensioni con pedata in legno e alzata in legno verniciato
Ispirazione per una scala curva tradizionale di medie dimensioni con pedata in legno e alzata in legno verniciato
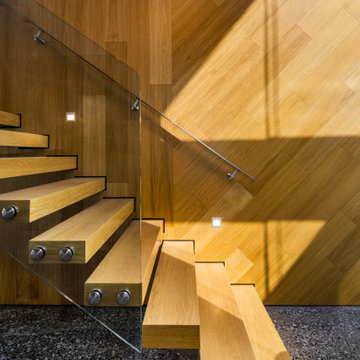
Immagine di una scala sospesa moderna di medie dimensioni con pedata in legno, alzata in legno e parapetto in legno
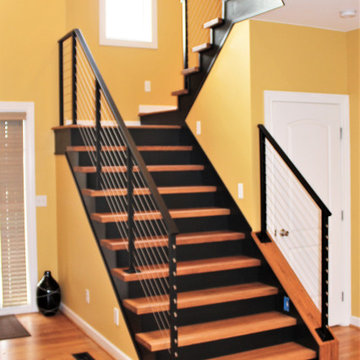
When you start with the basic, builder-grade quality, it's easy to find room for improvement. Contrast that with fine stainless steel hardware and expert craftsmanship, and it's difficult to find a better before-and-after foyer stairway design.
Whether you're restoring a home or creating a masterpiece, metal railing with a variety of options and finishes is a great place to start.
Make sure to factor in the whole scope of the project - new steps, fresh paint, and light fixtures.
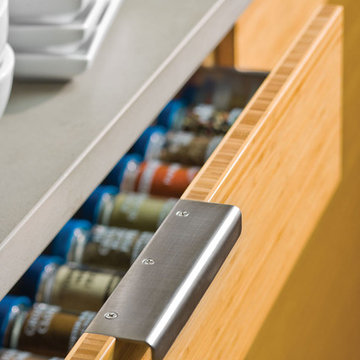
Color: Unfinished-Bamboo-Panels-Solid-Stock-Caramelized-Vertical
Esempio di una scala etnica di medie dimensioni
Esempio di una scala etnica di medie dimensioni
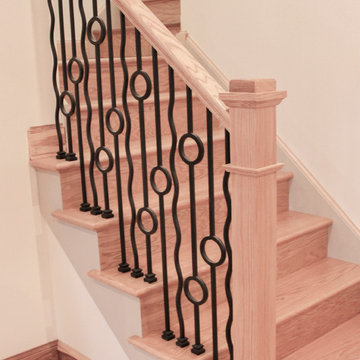
This unique balustrade system was cut to the exact specifications provided by project’s builder/owner and it is now featured in his large and gorgeous living area. These ornamental structure create stylish spatial boundaries and provide structural support; it amplifies the look of the space and elevate the décor of this custom home. CSC 1976-2020 © Century Stair Company ® All rights reserved.
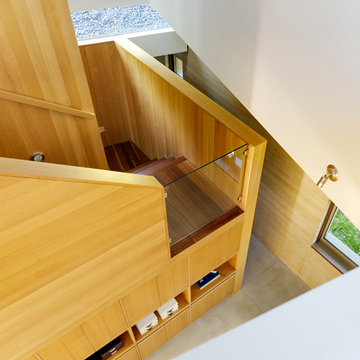
The stairway between floors is located where the house bends to form an angle, and is essentially the mid-point of the first floor. The stair leads up through an open space that connects the library above to the home office below, with natural light filtering in from the clerestory windows at the raised roof.
Photographer: Joe Fletcher
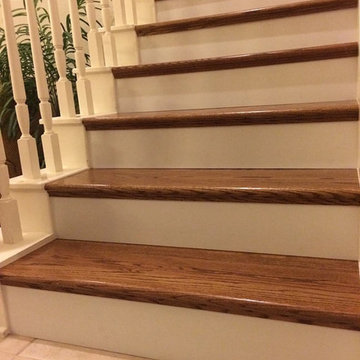
Idee per una scala curva chic di medie dimensioni con pedata in legno, alzata in legno verniciato e parapetto in legno
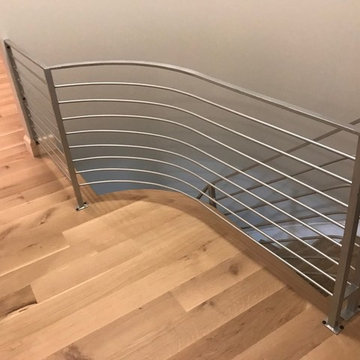
Ispirazione per una scala curva contemporanea di medie dimensioni con pedata in moquette, alzata in moquette e parapetto in metallo
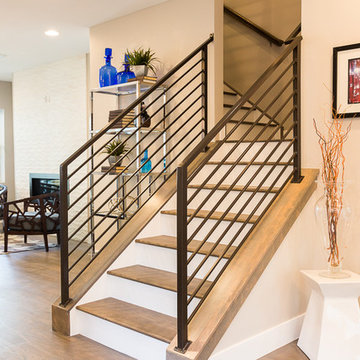
Esempio di una scala a rampa dritta industriale di medie dimensioni con pedata in legno, alzata in legno verniciato e parapetto in metallo
843 Foto di scale arancioni di medie dimensioni
9
