843 Foto di scale arancioni di medie dimensioni
Filtra anche per:
Budget
Ordina per:Popolari oggi
61 - 80 di 843 foto
1 di 3
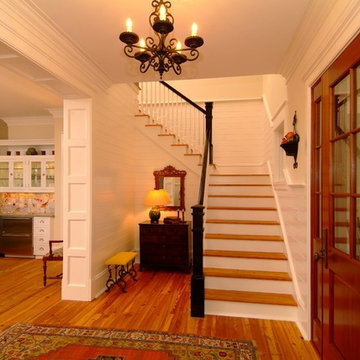
Sam Holland
Idee per una scala a "L" stile marinaro di medie dimensioni con alzata in legno, parapetto in legno e pareti in perlinato
Idee per una scala a "L" stile marinaro di medie dimensioni con alzata in legno, parapetto in legno e pareti in perlinato
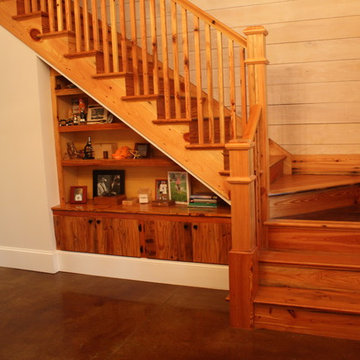
Idee per una scala a "L" chic di medie dimensioni con pedata in legno, alzata in legno e parapetto in legno
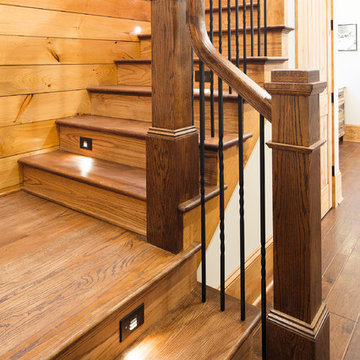
Modern functionality meets rustic charm in this expansive custom home. Featuring a spacious open-concept great room with dark hardwood floors, stone fireplace, and wood finishes throughout.
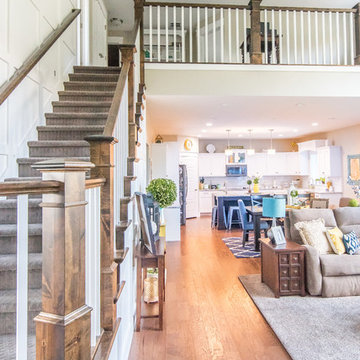
Welcome home to the Remington. This breath-taking two-story home is an open-floor plan dream. Upon entry you'll walk into the main living area with a gourmet kitchen with easy access from the garage. The open stair case and lot give this popular floor plan a spacious feel that can't be beat. Call Visionary Homes for details at 435-228-4702. Agents welcome!
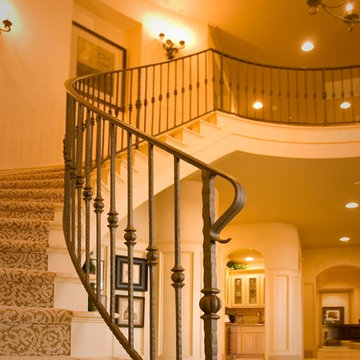
Idee per una scala curva chic di medie dimensioni con pedata in moquette, alzata in moquette e parapetto in metallo
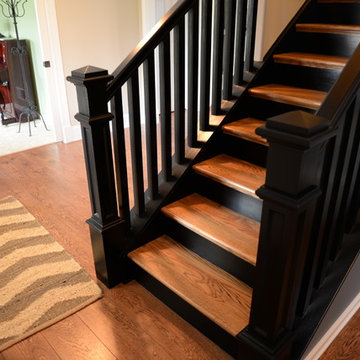
Main staircase - after
Foto di una scala a rampa dritta chic di medie dimensioni con pedata in legno e alzata in legno
Foto di una scala a rampa dritta chic di medie dimensioni con pedata in legno e alzata in legno
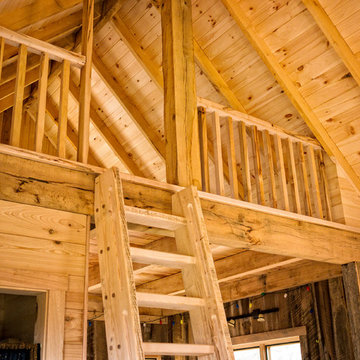
Rustic 480 sq. ft. cabin in the Blue Ridge Mountains near Asheville, NC. Build with a combination of standard and rough-sawn framing materials. Special touches include custom-built kitchen cabinets of barn wood, wide-plank flooring of reclaimed Heart Pine, a ships ladder made from rough-sawn Hemlock, and a porch constructed entirely of weather resistant Locust.
Builder: River Birch Builders
Photography: William Britten williambritten.com
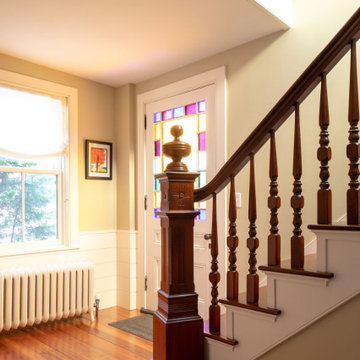
Idee per una scala a "L" tradizionale di medie dimensioni con pedata in legno e alzata in legno verniciato
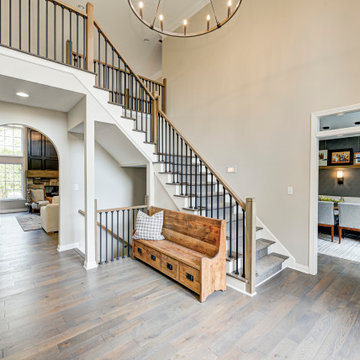
With a vision to blend functionality and aesthetics seamlessly, our design experts embarked on a journey that breathed new life into every corner.
The front entrance and staircase were updated to match the new style and make it stand out more.
Project completed by Wendy Langston's Everything Home interior design firm, which serves Carmel, Zionsville, Fishers, Westfield, Noblesville, and Indianapolis.
For more about Everything Home, see here: https://everythinghomedesigns.com/
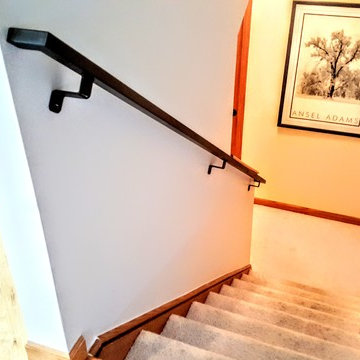
Custom made metal handrail.
Immagine di una scala a rampa dritta classica di medie dimensioni con pedata in moquette, parapetto in metallo e alzata in moquette
Immagine di una scala a rampa dritta classica di medie dimensioni con pedata in moquette, parapetto in metallo e alzata in moquette

Photo by Keizo Shibasaki and KEY OPERATION INC.
Idee per una scala a rampa dritta nordica di medie dimensioni con pedata in metallo e nessuna alzata
Idee per una scala a rampa dritta nordica di medie dimensioni con pedata in metallo e nessuna alzata
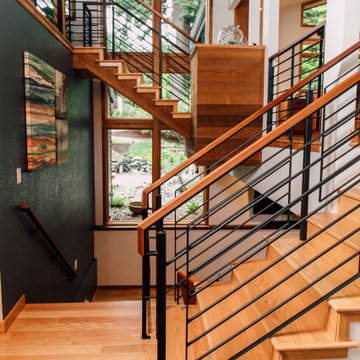
Foto di una scala a "U" moderna di medie dimensioni con pedata in legno, alzata in legno e parapetto in metallo
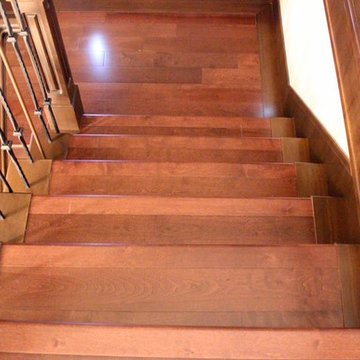
Oleg Ivanov
Ispirazione per una scala curva moderna di medie dimensioni con pedata in legno, alzata in legno e parapetto in metallo
Ispirazione per una scala curva moderna di medie dimensioni con pedata in legno, alzata in legno e parapetto in metallo
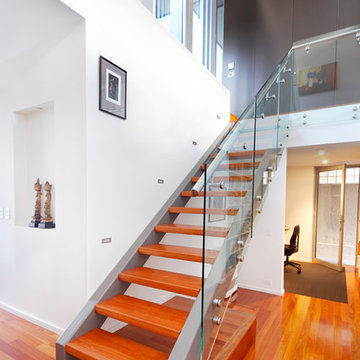
Esempio di una scala a rampa dritta minimal di medie dimensioni con pedata in legno, nessuna alzata e parapetto in vetro
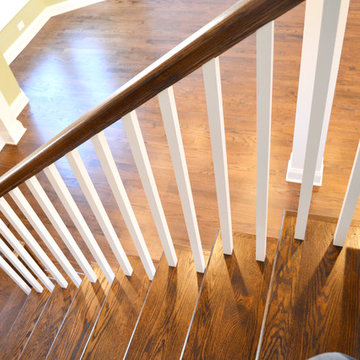
Dark wooden stairs with white stair risers, wooden handrail, and white wooden balusters.
Project designed by Skokie renovation firm, Chi Renovation & Design. They serve the Chicagoland area, and it's surrounding suburbs, with an emphasis on the North Side and North Shore. You'll find their work from the Loop through Lincoln Park, Skokie, Evanston, Wilmette, and all of the way up to Lake Forest.
For more about Chi Renovation & Design, click here: https://www.chirenovation.com/
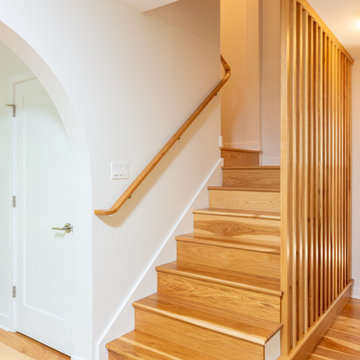
This midcentury-inspired custom hickory staircase was designed by Miranda Frye and executed by craftsman and Project Developer Matt Nicholas.
Foto di una scala a "U" minimalista di medie dimensioni con pedata in legno, alzata in legno e parapetto in legno
Foto di una scala a "U" minimalista di medie dimensioni con pedata in legno, alzata in legno e parapetto in legno
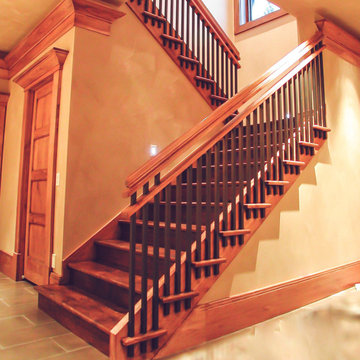
Each detail in this stairway in a home in Park City is a prime example of dressing up a typically boring straight switch back staircase. We started with Hickory treads and risers and added a housed stringer. Then a stunning custom two-piece Hickory handrail sits atop the railing with the balusters at each end piercing the lower handrail, all to create visual appeal. Add to that the illusion of the tread ends piercing through the stringers and in turn being pierced by the 1" solid steel balusters and you hold people's attention to the point that they forget that they were even climbing a stair. Now that's the way to travel!
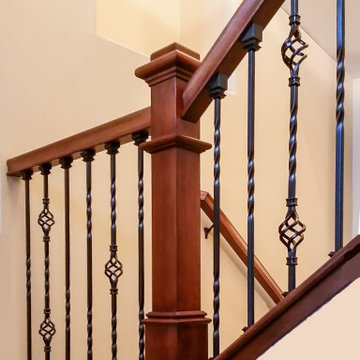
Photo of completed wrought Iron staircase railing remodel. Rich mahogany stained hand rails and wall caps with large box craftsman style newel posts. Wrought iron spindles black baskets with twisted.
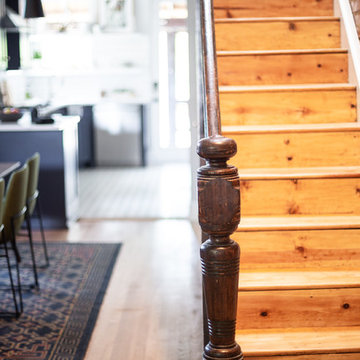
Original woodwork should be salvaged and restored whenever possible.
Foto di una scala a rampa dritta minimalista di medie dimensioni con pedata in legno, alzata in legno e parapetto in legno
Foto di una scala a rampa dritta minimalista di medie dimensioni con pedata in legno, alzata in legno e parapetto in legno
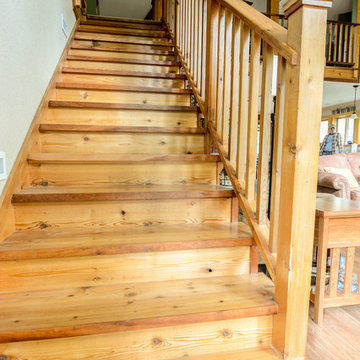
Immagine di una scala a rampa dritta rustica di medie dimensioni con pedata in legno e alzata in legno
843 Foto di scale arancioni di medie dimensioni
4