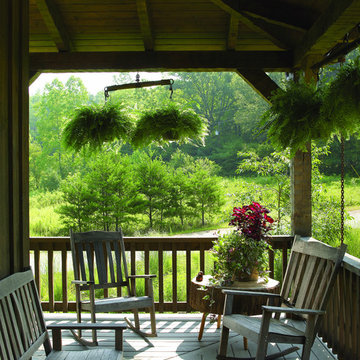Foto di portici rustici di medie dimensioni
Filtra anche per:
Budget
Ordina per:Popolari oggi
121 - 140 di 920 foto
1 di 3
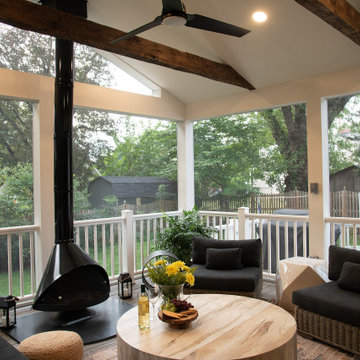
A cozy screened in porch retreat with modern finishes and rustic elements. Reclaimed solid wood beam act as collar ties and accentuate the vaulted ceiling. A fun wood-burning fireplace adds to the ambiance and takes the chill off on cool spring or autumn evenings.
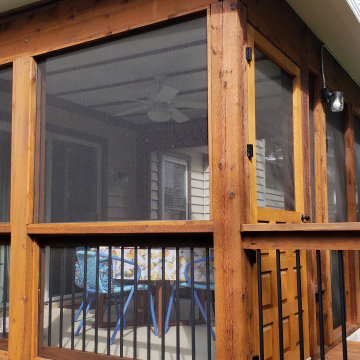
Because of the height of the structure (over 36") we installed aluminum balusters to create the rail along the knee wall of the porch. The same railing continues outside the porch, on the landing and along the stairs down to the yard.

Crown Point Builders, Inc. | Décor by Pottery Barn at Evergreen Walk | Photography by Wicked Awesome 3D | Bathroom and Kitchen Design by Amy Michaud, Brownstone Designs
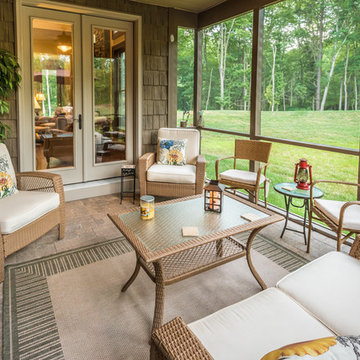
Alan Wycheck Photography
Immagine di un portico rustico di medie dimensioni e dietro casa con un portico chiuso, pavimentazioni in cemento e un tetto a sbalzo
Immagine di un portico rustico di medie dimensioni e dietro casa con un portico chiuso, pavimentazioni in cemento e un tetto a sbalzo
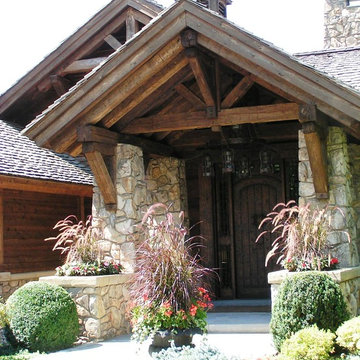
Immagine di un portico rustico di medie dimensioni e davanti casa con pavimentazioni in cemento e un tetto a sbalzo

Covered Porch with custom made screen panels. Screen door opens to rest of covered deck. The Screened porch also has access to the dinning room.
Longviews Studios
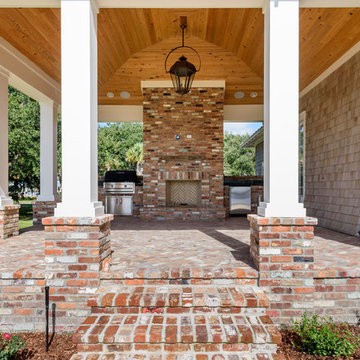
Glenn Layton Homes, LLC, "Building Your Coastal Lifestyle"
Immagine di un portico stile rurale di medie dimensioni e dietro casa con pavimentazioni in mattoni, un tetto a sbalzo e con illuminazione
Immagine di un portico stile rurale di medie dimensioni e dietro casa con pavimentazioni in mattoni, un tetto a sbalzo e con illuminazione
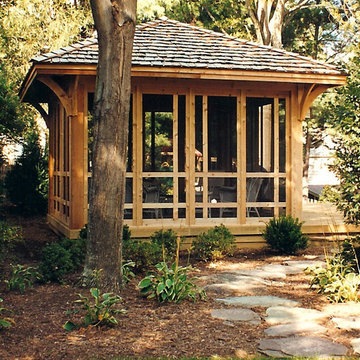
Designed and built by Land Art Design, Inc.
Foto di un portico stile rurale dietro casa e di medie dimensioni con pedane e un portico chiuso
Foto di un portico stile rurale dietro casa e di medie dimensioni con pedane e un portico chiuso
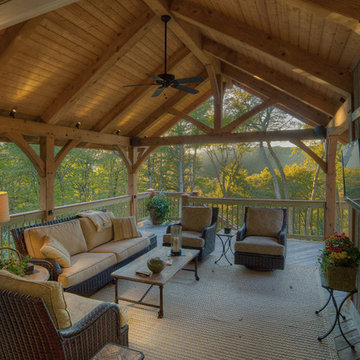
Western Red Cedar
© Carolina Timberworks
Ispirazione per un portico rustico di medie dimensioni e nel cortile laterale con pedane e un tetto a sbalzo
Ispirazione per un portico rustico di medie dimensioni e nel cortile laterale con pedane e un tetto a sbalzo
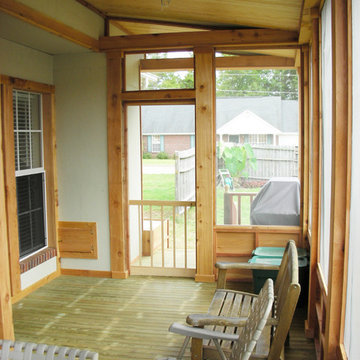
Idee per un portico rustico di medie dimensioni e dietro casa con un portico chiuso, pedane e un tetto a sbalzo
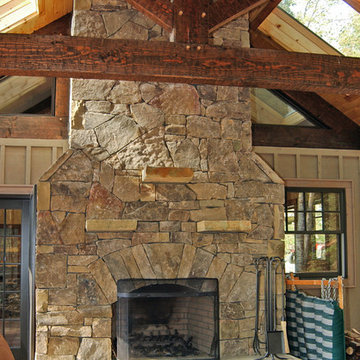
Douglas Fir
© Carolina Timberworks
Ispirazione per un portico stile rurale dietro casa e di medie dimensioni con un focolare, un tetto a sbalzo e pedane
Ispirazione per un portico stile rurale dietro casa e di medie dimensioni con un focolare, un tetto a sbalzo e pedane
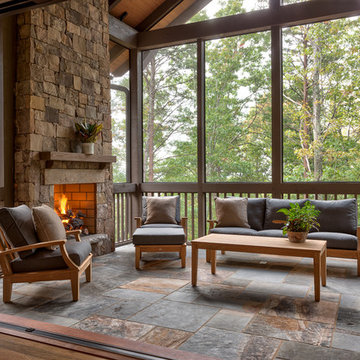
Kevin Meechan - Meechan Architectural Photography
Foto di un portico stile rurale dietro casa e di medie dimensioni con un tetto a sbalzo, un caminetto e pavimentazioni in pietra naturale
Foto di un portico stile rurale dietro casa e di medie dimensioni con un tetto a sbalzo, un caminetto e pavimentazioni in pietra naturale
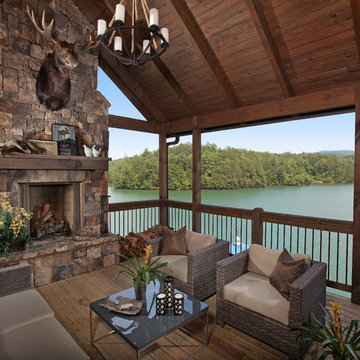
This outdoor living space provides the perfect setting to enjoy a fire while gazing across the water. Modern Rustic Living at its best.
Idee per un portico rustico di medie dimensioni e dietro casa con un focolare, pedane e un tetto a sbalzo
Idee per un portico rustico di medie dimensioni e dietro casa con un focolare, pedane e un tetto a sbalzo
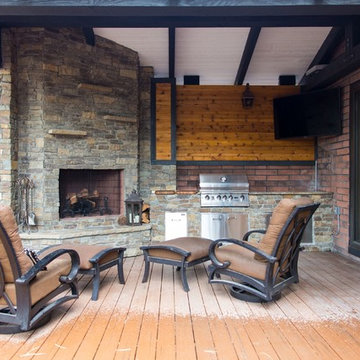
Foto di un portico stile rurale di medie dimensioni e dietro casa con pedane e un tetto a sbalzo
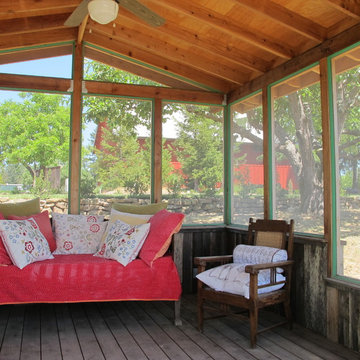
Immagine di un portico rustico di medie dimensioni e dietro casa con un portico chiuso, pedane e un tetto a sbalzo
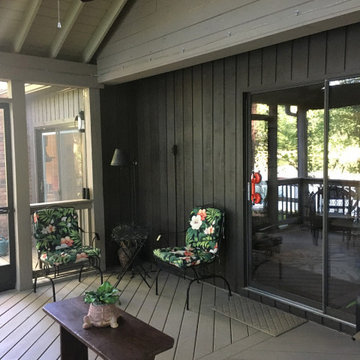
These homeowners wished to add an enclosed space to the back of their home. Archadeck of Central SC created a beautiful screened porch design. The porch features an open gable roof. Not only is the open gable an eye-catching design, it allows for additional ventilation inside the space. We installed a ceiling fan for even better airflow and cooling off. The tall ceiling makes the porch feel spacious and grand. The painted wood finish and open rafters offer a farmhouse design aesthetic.
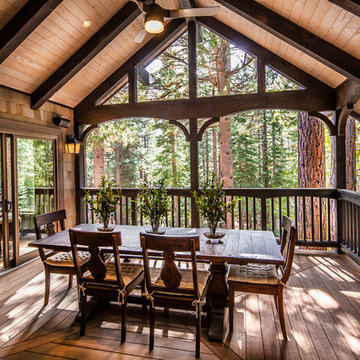
Jeff Dow Photography
Ispirazione per un portico stile rurale di medie dimensioni e davanti casa con pedane e un tetto a sbalzo
Ispirazione per un portico stile rurale di medie dimensioni e davanti casa con pedane e un tetto a sbalzo
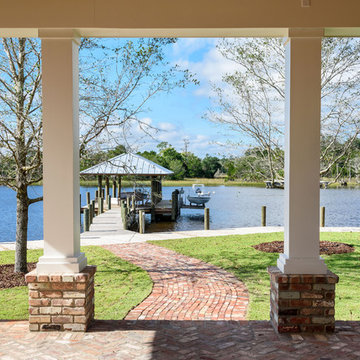
Glenn Layton Homes, LLC, "Building Your Coastal Lifestyle"
Ispirazione per un portico stile rurale di medie dimensioni e dietro casa con un focolare, pavimentazioni in mattoni e un tetto a sbalzo
Ispirazione per un portico stile rurale di medie dimensioni e dietro casa con un focolare, pavimentazioni in mattoni e un tetto a sbalzo
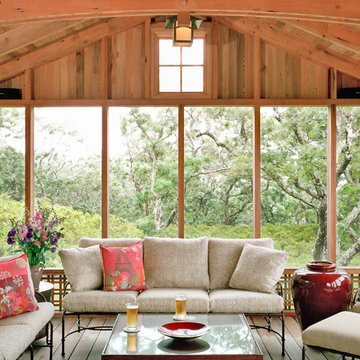
Ispirazione per un portico rustico di medie dimensioni e dietro casa con un portico chiuso, pedane e un tetto a sbalzo
Foto di portici rustici di medie dimensioni
7
