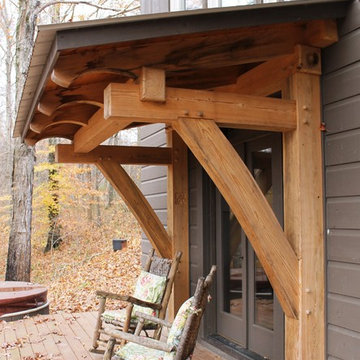Foto di portici rustici di medie dimensioni
Filtra anche per:
Budget
Ordina per:Popolari oggi
41 - 60 di 920 foto
1 di 3
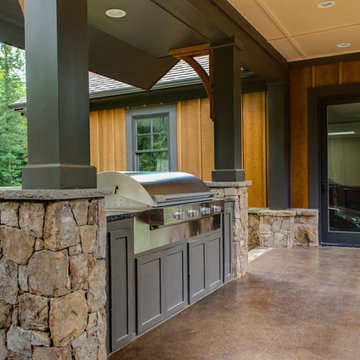
Mark Hoyle
Idee per un portico rustico nel cortile laterale e di medie dimensioni con lastre di cemento e un tetto a sbalzo
Idee per un portico rustico nel cortile laterale e di medie dimensioni con lastre di cemento e un tetto a sbalzo
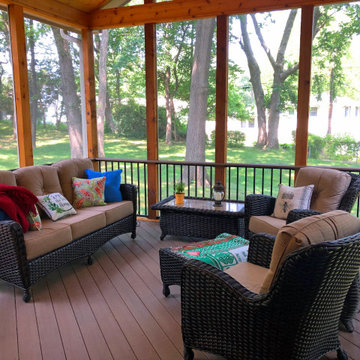
This Gladstone MO screened in porch design features a mix of traditional rustic and contemporary low-maintenance materials. The porch boasts a tall gable roof line with screened-in gable and cathedral ceiling. The ceiling is finished with tongue and groove pine, which complements the rustic cedar framing. Both the porch floor and railing are low-maintenance materials, including the drink rail cap.
This outdoor living design also features a highly-useful attached low-maintenance grill deck, perfect for private use and outdoor entertaining.
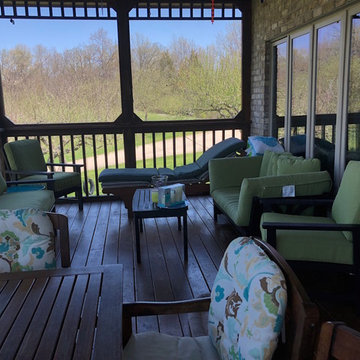
Immagine di un portico rustico di medie dimensioni e dietro casa con un portico chiuso, pedane e un tetto a sbalzo
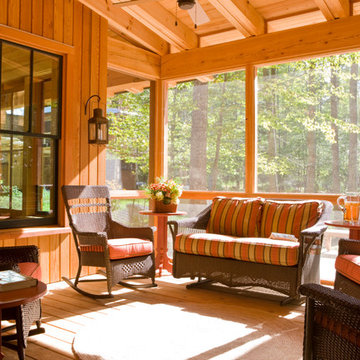
Esempio di un portico stile rurale di medie dimensioni con un portico chiuso e un tetto a sbalzo
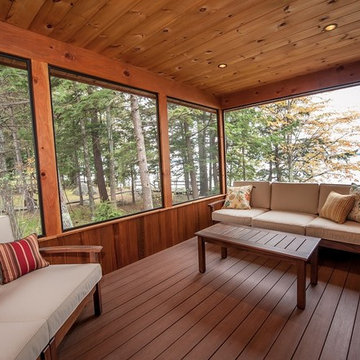
Northpeak Design
Esempio di un portico stile rurale di medie dimensioni e nel cortile laterale con un portico chiuso, pedane e un tetto a sbalzo
Esempio di un portico stile rurale di medie dimensioni e nel cortile laterale con un portico chiuso, pedane e un tetto a sbalzo
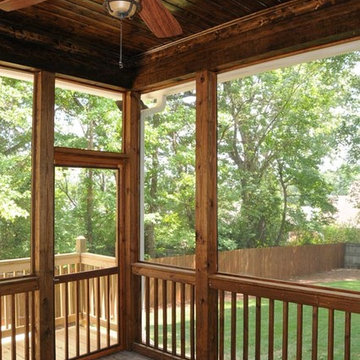
Idee per un portico rustico di medie dimensioni e dietro casa con un portico chiuso, pedane e un tetto a sbalzo
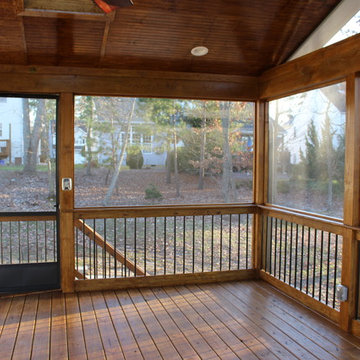
Foto di un portico stile rurale di medie dimensioni e dietro casa con un portico chiuso e pedane
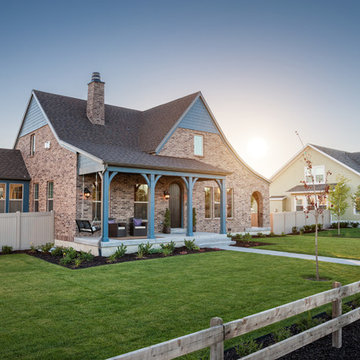
Ispirazione per un portico stile rurale di medie dimensioni e davanti casa con un tetto a sbalzo
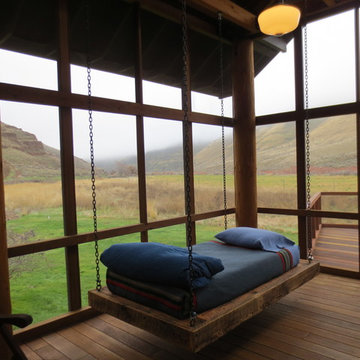
Ispirazione per un portico rustico di medie dimensioni e dietro casa con un portico chiuso e pedane
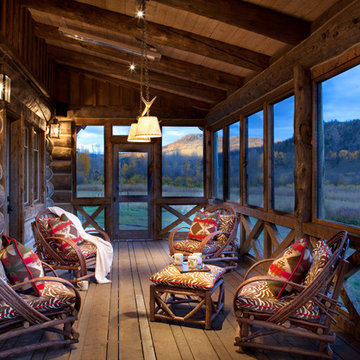
Sited on 35- acres, this rustic cabin was laid out to accommodate the client’s wish for a simple home comprised of 3 connected building forms. The primary form, which includes the entertainment, kitchen, and dining room areas, is built from beetle kill pine harvested on site. The other two forms are sited to take full advantage of spectacular views while providing separation of living and garage spaces. LEED Silver certified.
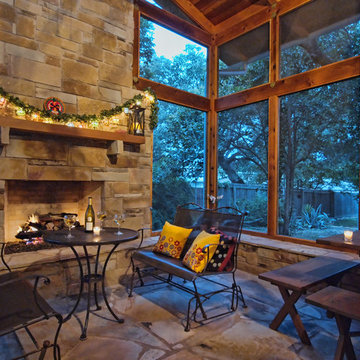
Addition onto 1925 Austin farmhouse. Screened porch makes home feel enormous.
Foto di un portico stile rurale di medie dimensioni e nel cortile laterale con pavimentazioni in pietra naturale e un tetto a sbalzo
Foto di un portico stile rurale di medie dimensioni e nel cortile laterale con pavimentazioni in pietra naturale e un tetto a sbalzo
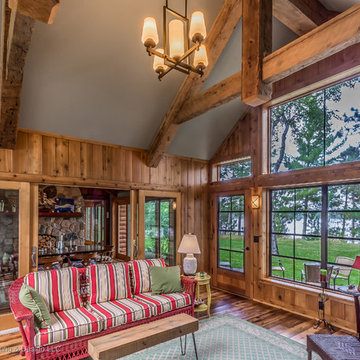
Dan Heid
Esempio di un portico stile rurale di medie dimensioni e nel cortile laterale con un portico chiuso
Esempio di un portico stile rurale di medie dimensioni e nel cortile laterale con un portico chiuso
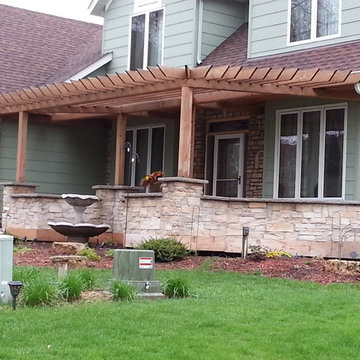
Eagan Kitchen and Front Porch
Idee per un portico rustico di medie dimensioni e davanti casa con pavimentazioni in pietra naturale e una pergola
Idee per un portico rustico di medie dimensioni e davanti casa con pavimentazioni in pietra naturale e una pergola
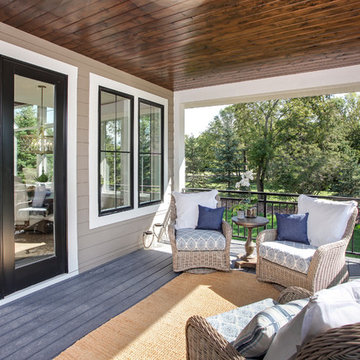
Landmark Photography
Immagine di un portico stile rurale di medie dimensioni e nel cortile laterale con un portico chiuso, pedane e un tetto a sbalzo
Immagine di un portico stile rurale di medie dimensioni e nel cortile laterale con un portico chiuso, pedane e un tetto a sbalzo
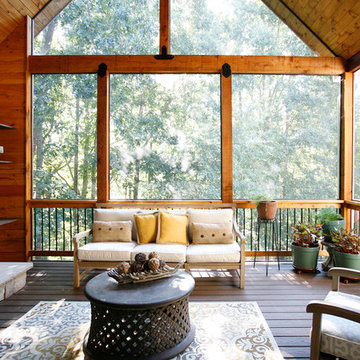
Barbara Brown Photography
Immagine di un portico stile rurale di medie dimensioni
Immagine di un portico stile rurale di medie dimensioni
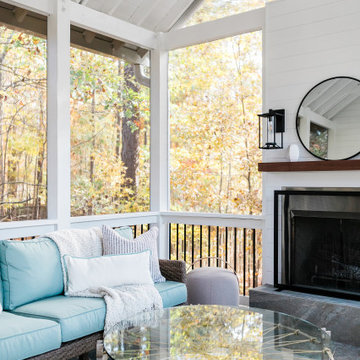
Custom outdoor Screen Porch with Scandinavian accents, outdoor sofa, wonderful pouf, custom outdoor rug, custom pillows, and amazing sconces
Esempio di un portico rustico di medie dimensioni e dietro casa con un portico chiuso, piastrelle e un tetto a sbalzo
Esempio di un portico rustico di medie dimensioni e dietro casa con un portico chiuso, piastrelle e un tetto a sbalzo
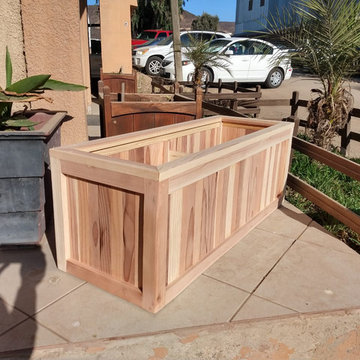
The redwood planter boxes are designed to make the difference in your garden, given its durability and classic design. Our planter boxes line has a variety of designs and sizes, using first class quality redwood.
100% solid redwood.
Your choice of premium stained or transparent sealant.
Features plenty long-term benefits, such as light weight, reliability, strength and resistance to decay, rot and weather elements.
No assembly required.
Home delivery.
Drain holes.
We offer the most popular measures here, however if you are looking for a custom size, please let us know, we customize the dimensions upon request as well.
Best Redwood offers 4 types of Redwood Finishes.
Here are images showing the different types of redwood sealant options applied. From left to right: 1912 -Mission Brown, 1905 -Super Deck, 1910 -Super Deck and Clear No Stain finish. California residents see Prop 65 WARNINGS.
If you have any questions, special requests or looking to create your custom redwood product please contact us via email to info@best-redwood.com or give us a call at (619) 391-9913 or toll free to 1800-393-4128.
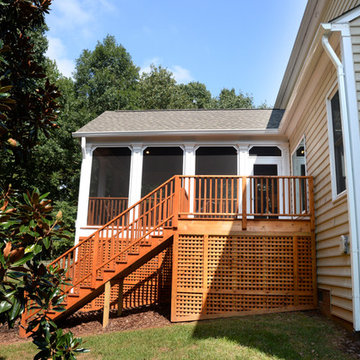
Evergreen Studios
Idee per un portico rustico di medie dimensioni e dietro casa con un portico chiuso e un tetto a sbalzo
Idee per un portico rustico di medie dimensioni e dietro casa con un portico chiuso e un tetto a sbalzo
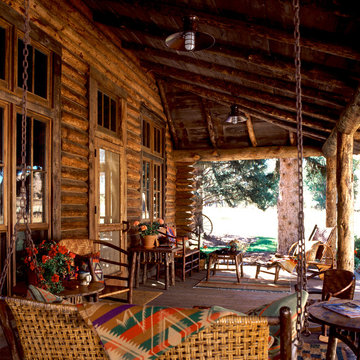
Located near Ennis, Montana, this cabin captures the essence of rustic style while maintaining modern comforts.
Jack Watkins’ father, the namesake of the creek by which this home is built, was involved in the construction of the Old Faithful Lodge. He originally built the cabin for he and his family in 1917, with small additions and upgrades over the years. The new owners’ desire was to update the home to better facilitate modern living, but without losing the original character. Windows and doors were added, and the kitchen and bathroom were completely remodeled. Well-placed porches were added to further integrate the interior spaces to their adjacent exterior counterparts, as well as a mud room—a practical requirement in rural Montana.
Today, details like the unique juniper handrail leading up to the library, will remind visitors and guests of its historical Western roots.
Foto di portici rustici di medie dimensioni
3
