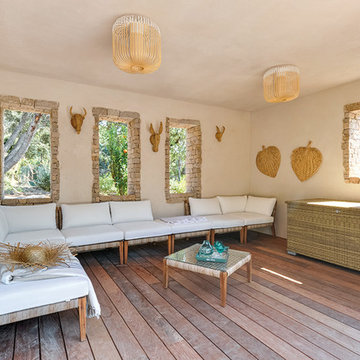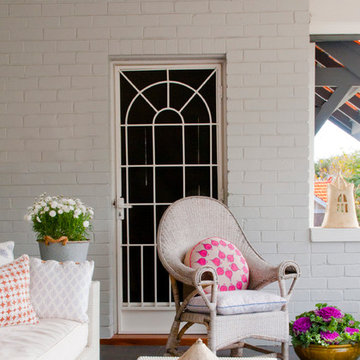Foto di portici eclettici di medie dimensioni
Filtra anche per:
Budget
Ordina per:Popolari oggi
1 - 20 di 299 foto
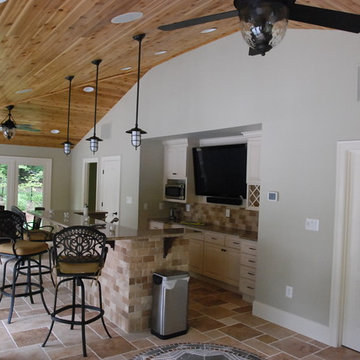
Our client constructed their new home on five wooded acres in Northern Virginia, and they requested our firm to help them design the ultimate backyard retreat complete with custom natural look pool as the main focal point. The pool was designed into an existing hillside, adding natural boulders and multiple waterfalls, raised spa. Next to the spa is a raised natural wood burning fire pit for those cool evenings or just a fun place for the kids to roast marshmallows.
The extensive Techo-bloc Inca paver pool deck, a large custom pool house complete with bar, kitchen/grill area, lounge area with 60" flat screen TV, full audio throughout the pool house & pool area with a full bath to complete the pool area.
For the back of the house, we included a custom composite waterproof deck with lounge area below, recessed lighting, ceiling fans & small outdoor grille area make this space a great place to hangout. For the man of the house, an avid golfer, a large Southwest synthetic putting green (2000 s.f.) with bunker and tee boxes keeps him on top of his game. A kids playhouse, connecting flagstone walks throughout, extensive non-deer appealing landscaping, outdoor lighting, and full irrigation fulfilled all of the client's design parameters.
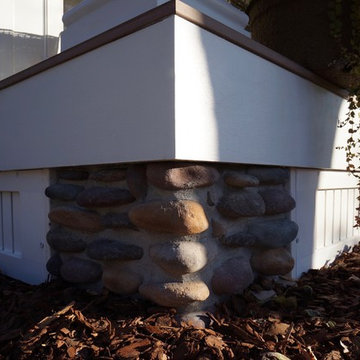
This family of five wanted to enjoy their great neighborhood on a new front porch gathering space. While the main home has a somewhat contemporary look, architect Lee Meyer specified Craftsman Era details for the final trim and siding components, marrying two styles into an elegant fusion. The result is a porch that both serves the family's needs and recalls a great era of American Architecture. Photos by Greg Schmidt.
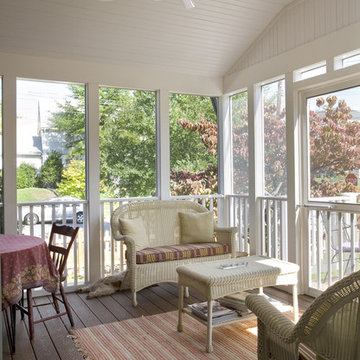
Immagine di un portico bohémian di medie dimensioni e dietro casa con un portico chiuso, pedane e un tetto a sbalzo
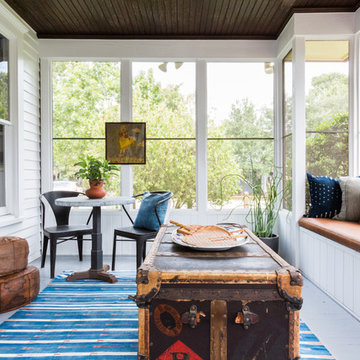
Esempio di un portico eclettico di medie dimensioni e nel cortile laterale con un portico chiuso, pedane e un tetto a sbalzo
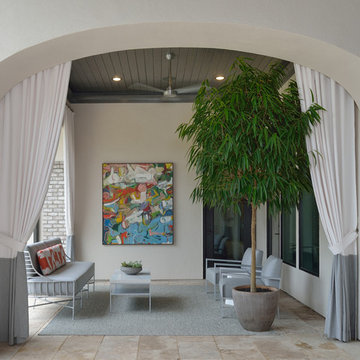
Miro Dvorscak
Peterson Homebuilders, Inc.
Wendt Design Group
Idee per un portico eclettico di medie dimensioni e dietro casa con piastrelle e un tetto a sbalzo
Idee per un portico eclettico di medie dimensioni e dietro casa con piastrelle e un tetto a sbalzo
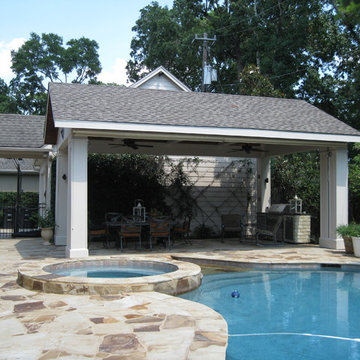
Clients wanted a pool pavilion that could be enjoyed concurrently with swimming, eating and enjoying the back yard of this Spring Woods home in the greater Houston area.
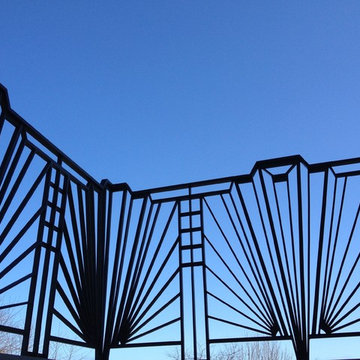
Custom Art Deco Railings by HMH Iron Design
Metal balcony railings
Balcony railings will highlight your aesthetic sense. It is necessary for safety and at the same time stylish decorative detail for your house or restaurant. Your guest will notice your good taste as interior decorator if you chose modern balustrade rail made of stainless steel or brass. HMH Iron Design offers different variations of balcony railing, like:
ornamental wrought iron railings;
contemporary stainless steel banisters;
transitional brass rail;
wood handrails;
industrial glass railings.
We can manufacture and install balcony railing which perfectly fit to your main interior style. From classical to modern and high-tech design – our engineers can create unique bespoke element. In collaboration with famous architects we already done all kinds of jobs. From small one of a kind balcony for 1-bedroom studio in Manhattan to big balustrade rails in concert halls and hotels. HMH metal shop located in Brooklyn and has specific equipment to satisfy your needs in production your own stunning design.
We work with aluminum, brass, steel, bronze. Our team can weld it, cut by water-jet, laser or engrave. Also, we are capable to compliment object by crystals, figure decorations, glass, wood, stones. To make it look antique we use patina, satin brush and different types of covers, finishing and coatings. These options you can see on this page. Another popular idea is to apply metal grilles instead of traditional banisters for balcony railing. As a result, it has more advanced and sophisticated look which is really original and stunning.
Metal balcony: high quality
In addition, we advise using same materials, ornaments and finishings to each metal object in your house. Therefore, it makes balcony rail look appropriate to the main design composition. You can apply same material to all railings, cladding, furniture, doors and windows. By using this method, you will create refined whole home view.
Your wish to install high-end custom metal balcony railings made from will be fully satisfied. Call now to get a quote or find out about individual order options.
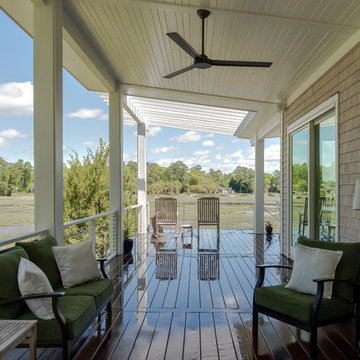
Rick Ricozzi
Esempio di un portico bohémian di medie dimensioni e nel cortile laterale con pedane e una pergola
Esempio di un portico bohémian di medie dimensioni e nel cortile laterale con pedane e una pergola
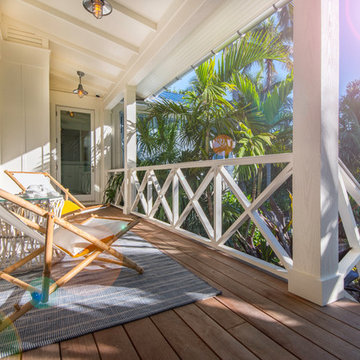
Idee per un portico bohémian di medie dimensioni e davanti casa con pedane e un tetto a sbalzo
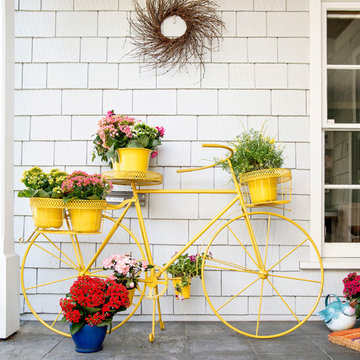
Adorable and unique plant stand shaped like a bright yellow bicycle.
Products and styling by Wayfair.com
Foto di un portico boho chic di medie dimensioni e davanti casa con un giardino in vaso e pavimentazioni in pietra naturale
Foto di un portico boho chic di medie dimensioni e davanti casa con un giardino in vaso e pavimentazioni in pietra naturale
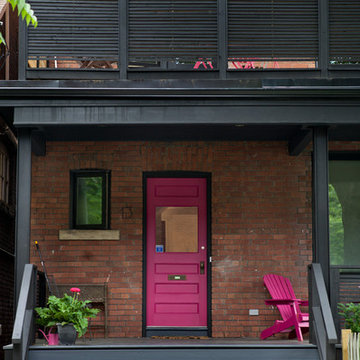
industrial steel posts framing front porch, fuscia- coloured front door
photos by Tory Zimmerman
Ispirazione per un portico eclettico di medie dimensioni e davanti casa con un tetto a sbalzo
Ispirazione per un portico eclettico di medie dimensioni e davanti casa con un tetto a sbalzo
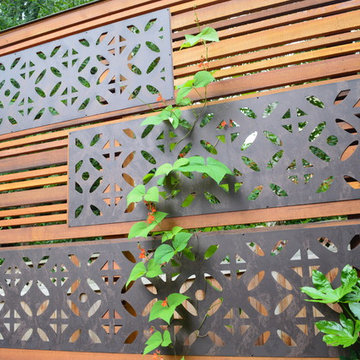
Sublime Garden Design
Ispirazione per un portico bohémian di medie dimensioni e dietro casa con un portico chiuso e pedane
Ispirazione per un portico bohémian di medie dimensioni e dietro casa con un portico chiuso e pedane
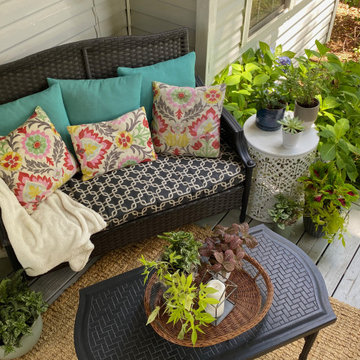
Exterior design and container plantings elevate your space.
Immagine di un portico eclettico di medie dimensioni e dietro casa con un portico chiuso e un tetto a sbalzo
Immagine di un portico eclettico di medie dimensioni e dietro casa con un portico chiuso e un tetto a sbalzo
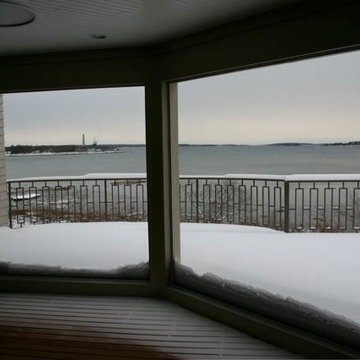
Screen porch with full size screens and wood floor
Foto di un portico eclettico di medie dimensioni e dietro casa con un portico chiuso, pedane e un tetto a sbalzo
Foto di un portico eclettico di medie dimensioni e dietro casa con un portico chiuso, pedane e un tetto a sbalzo
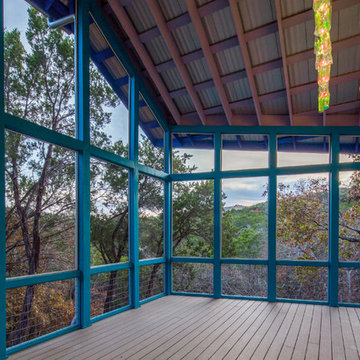
Blue Horse Building + Design // Tre Dunham Fine Focus Photography
Immagine di un portico bohémian di medie dimensioni e dietro casa con un portico chiuso, pedane e un tetto a sbalzo
Immagine di un portico bohémian di medie dimensioni e dietro casa con un portico chiuso, pedane e un tetto a sbalzo
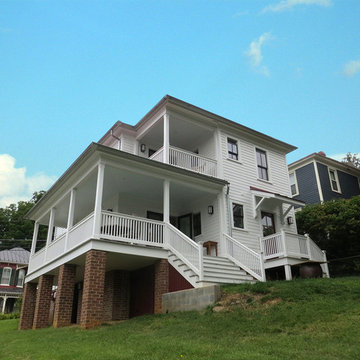
The new owners of this late 19th century home in a historic district commissioned Frazier Associates to help transform the house into a new living space that respected the historic character but allowed for modern amenities. Chief among those goals was creating a larger kitchen and more open living and dining areas, as well as designing new rear, side and upper porches that allowed access to the back yard and took advantage of the splendid views of downtown. Character defining features such as wood floors, diamond windows, and original doors, trim and moldings were retained and complemented with a sleek new kitchen, bathrooms and built-in cabinetry. The result is an open, bright interior with spaces that function and flow well together, and new porches that greatly expand the living spaces and integrate the house with the site and views.
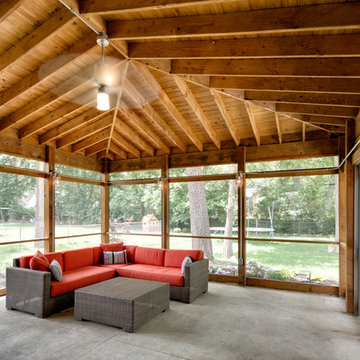
Custom Built Back Porch with Farm Doors
Immagine di un portico eclettico di medie dimensioni e dietro casa con un portico chiuso, lastre di cemento e un tetto a sbalzo
Immagine di un portico eclettico di medie dimensioni e dietro casa con un portico chiuso, lastre di cemento e un tetto a sbalzo
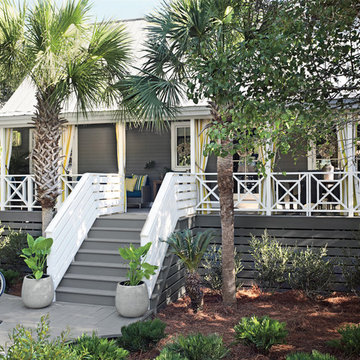
“Courtesy Coastal Living, a division of Time Inc. Lifestyle Group, photograph by Tria Giovan and Jean Allsopp. COASTAL LIVING is a registered trademark of Time Inc. Lifestyle Group and is used with permission.”
Foto di portici eclettici di medie dimensioni
1
