Foto di portici rustici di medie dimensioni
Filtra anche per:
Budget
Ordina per:Popolari oggi
61 - 80 di 920 foto
1 di 3
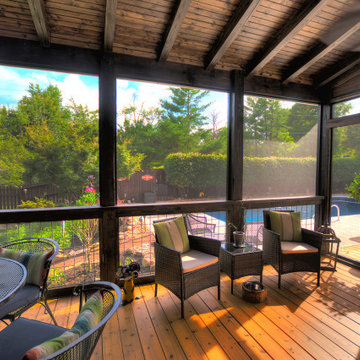
Screen in porch with tongue and groove ceiling with exposed wood beams. Wire cattle railing. Cedar deck with decorative cedar screen door. Espresso stain on wood siding and ceiling. Ceiling fans and joist mount for television.
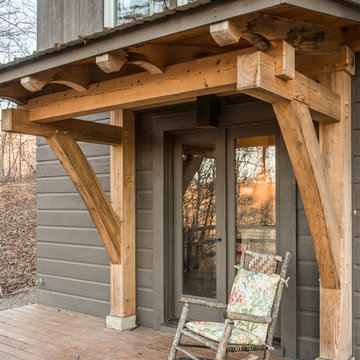
There's no better entry to a timber frame home than a handsome timber frame porch and awning.
Esempio di un portico rustico di medie dimensioni e dietro casa con pedane e un tetto a sbalzo
Esempio di un portico rustico di medie dimensioni e dietro casa con pedane e un tetto a sbalzo
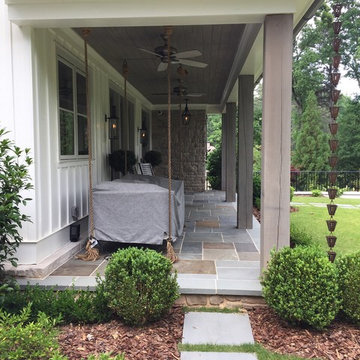
Idee per un portico rustico di medie dimensioni e davanti casa con pavimentazioni in pietra naturale e un tetto a sbalzo
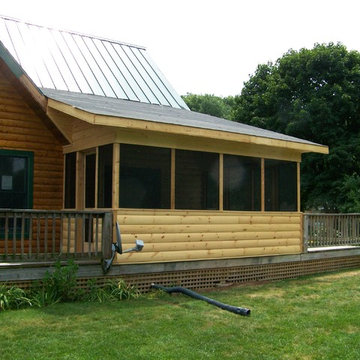
.
Screen porch addition
Foto di un portico rustico di medie dimensioni e dietro casa con un portico chiuso, pedane e un tetto a sbalzo
Foto di un portico rustico di medie dimensioni e dietro casa con un portico chiuso, pedane e un tetto a sbalzo
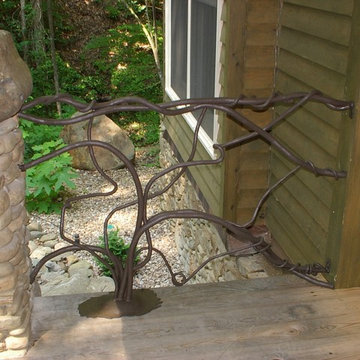
Foto di un portico rustico di medie dimensioni e davanti casa con pedane e un tetto a sbalzo
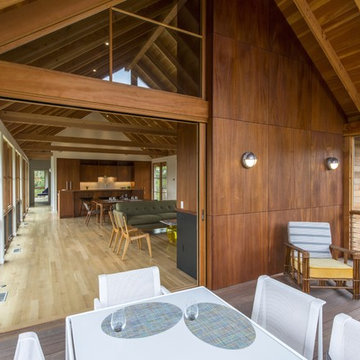
Peter Vanderwarker
Esempio di un portico stile rurale di medie dimensioni e dietro casa con un portico chiuso, pedane e un tetto a sbalzo
Esempio di un portico stile rurale di medie dimensioni e dietro casa con un portico chiuso, pedane e un tetto a sbalzo
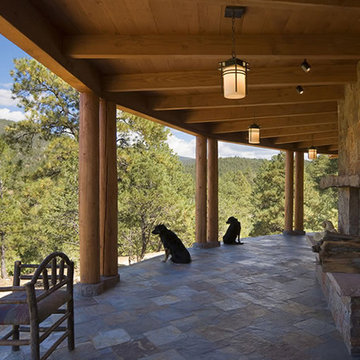
The owner’s desire was for a home blending Asian design characteristics with Southwestern architecture, developed within a small building envelope with significant building height limitations as dictated by local zoning. Even though the size of the property was 20 acres, the steep, tree covered terrain made for challenging site conditions, as the owner wished to preserve as many trees as possible while also capturing key views.
For the solution we first turned to vernacular Chinese villages as a prototype, specifically their varying pitched roofed buildings clustered about a central town square. We translated that to an entry courtyard opened to the south surrounded by a U-shaped, pitched roof house that merges with the topography. We then incorporated traditional Japanese folk house design detailing, particularly the tradition of hand crafted wood joinery. The result is a home reflecting the desires and heritage of the owners while at the same time respecting the historical architectural character of the local region.
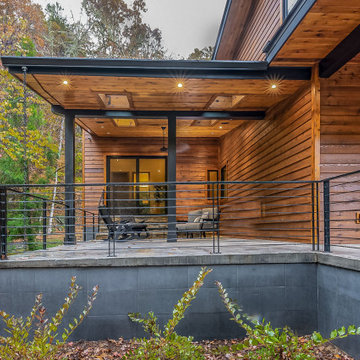
This private patio is off one of the Guest bedrooms providing a private view deck overlooking the River Pavilion and Hiwassee River beyond.
Esempio di un portico rustico di medie dimensioni e davanti casa con un tetto a sbalzo e pavimentazioni in pietra naturale
Esempio di un portico rustico di medie dimensioni e davanti casa con un tetto a sbalzo e pavimentazioni in pietra naturale
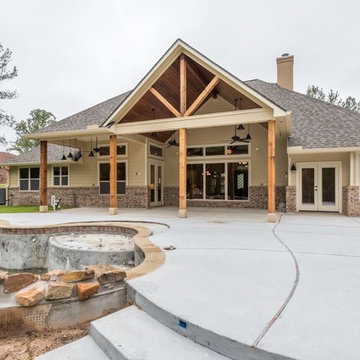
Stone, brick, wood shutters, metal roof accent
Ispirazione per un portico stile rurale di medie dimensioni e dietro casa con un tetto a sbalzo
Ispirazione per un portico stile rurale di medie dimensioni e dietro casa con un tetto a sbalzo
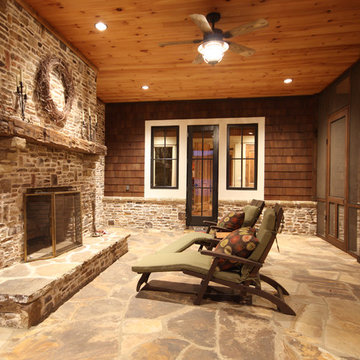
Foto di un portico stile rurale di medie dimensioni e dietro casa con un focolare, un tetto a sbalzo e pavimentazioni in pietra naturale
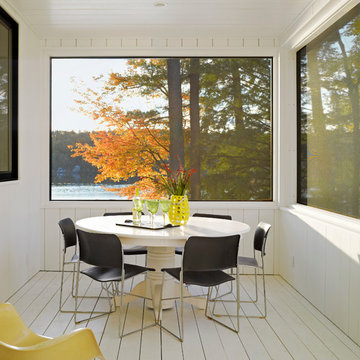
Idee per un portico rustico di medie dimensioni con un tetto a sbalzo e un portico chiuso
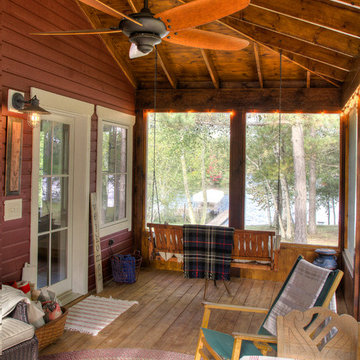
Ispirazione per un portico stile rurale di medie dimensioni e dietro casa con un portico chiuso, pedane e un tetto a sbalzo
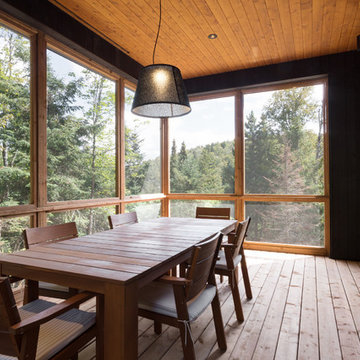
Steve Montpetit, photographe
Immagine di un portico stile rurale di medie dimensioni e nel cortile laterale con un portico chiuso, pedane e un tetto a sbalzo
Immagine di un portico stile rurale di medie dimensioni e nel cortile laterale con un portico chiuso, pedane e un tetto a sbalzo
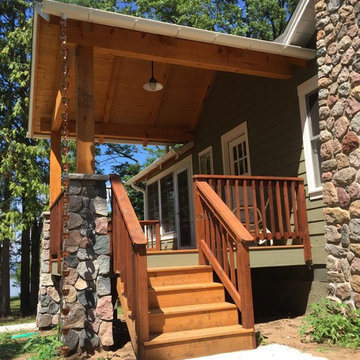
half round white seamless gutters with copper rain chain
Idee per un portico rustico di medie dimensioni e davanti casa con pedane e un tetto a sbalzo
Idee per un portico rustico di medie dimensioni e davanti casa con pedane e un tetto a sbalzo
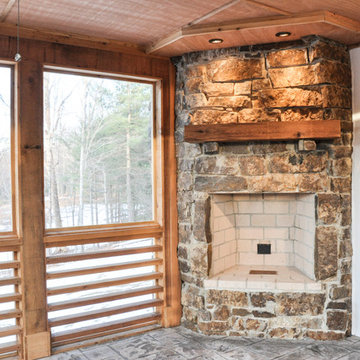
MELISSA BATMAN PHOTOGRAPHY
Esempio di un portico stile rurale di medie dimensioni e nel cortile laterale con un portico chiuso, pavimentazioni in cemento e un tetto a sbalzo
Esempio di un portico stile rurale di medie dimensioni e nel cortile laterale con un portico chiuso, pavimentazioni in cemento e un tetto a sbalzo
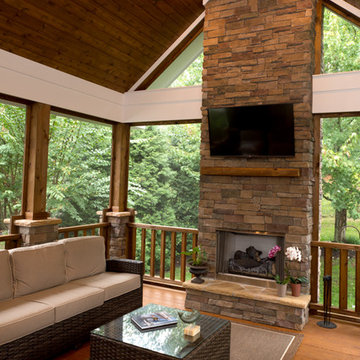
Evergreen Studio
Ispirazione per un portico stile rurale di medie dimensioni e dietro casa con un portico chiuso, pedane e un tetto a sbalzo
Ispirazione per un portico stile rurale di medie dimensioni e dietro casa con un portico chiuso, pedane e un tetto a sbalzo
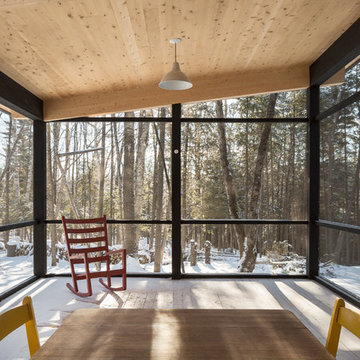
Martin Dufour architecte
Photographe: Ulysse Lemerise
Ispirazione per un portico stile rurale di medie dimensioni e nel cortile laterale con un portico chiuso, pedane e un tetto a sbalzo
Ispirazione per un portico stile rurale di medie dimensioni e nel cortile laterale con un portico chiuso, pedane e un tetto a sbalzo
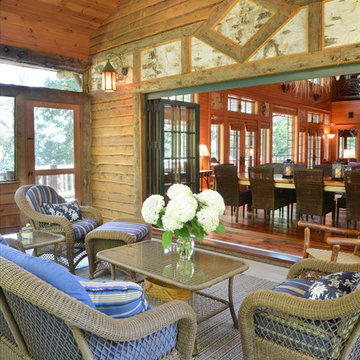
Screened in porch for all seasons, with folding doors that open to the living area all summer long. Blue and white fabrics highlight the birch bark accents.
Tom Stock Photography
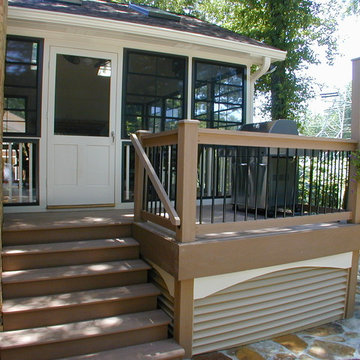
The client had an expansive back yard with only a lower level patio to be outside. They wanted a porch with a fireplace that they could enjoy a better view year-round. The original concrete patio was ugly and needed to go.
We designed a screen porch with a small deck for grilling and covered the patio with flagstone and build a seat height wall to separate the patio from the driveway and provide a nicer area to entertain. Skylights allow light to continue to come into the kitchen. The owner retrofitted storm windows to allow for year comfort.
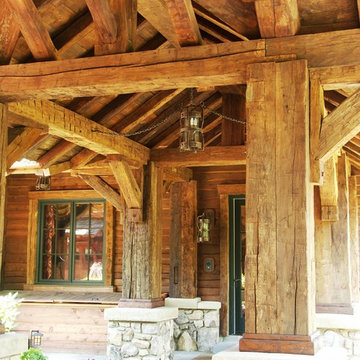
Ispirazione per un portico rustico di medie dimensioni e davanti casa con pavimentazioni in cemento e un tetto a sbalzo
Foto di portici rustici di medie dimensioni
4