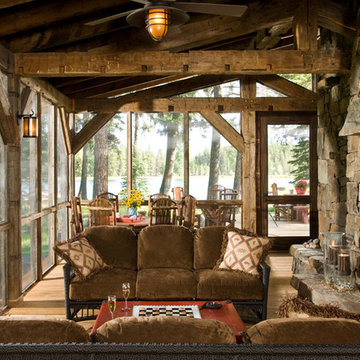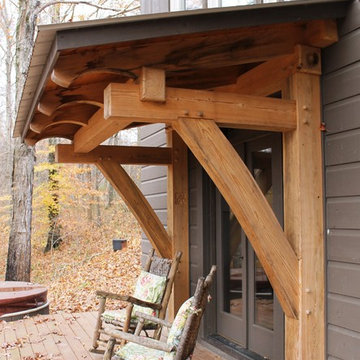Foto di portici rustici con pedane
Filtra anche per:
Budget
Ordina per:Popolari oggi
141 - 160 di 901 foto
1 di 3
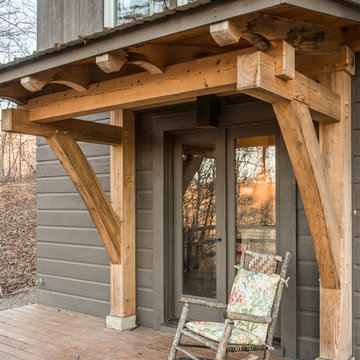
There's no better entry to a timber frame home than a handsome timber frame porch and awning.
Esempio di un portico rustico di medie dimensioni e dietro casa con pedane e un tetto a sbalzo
Esempio di un portico rustico di medie dimensioni e dietro casa con pedane e un tetto a sbalzo
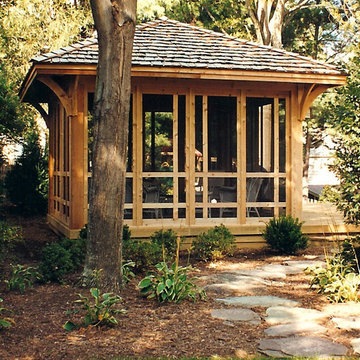
Designed and built by Land Art Design, Inc.
Foto di un portico stile rurale dietro casa e di medie dimensioni con pedane e un portico chiuso
Foto di un portico stile rurale dietro casa e di medie dimensioni con pedane e un portico chiuso
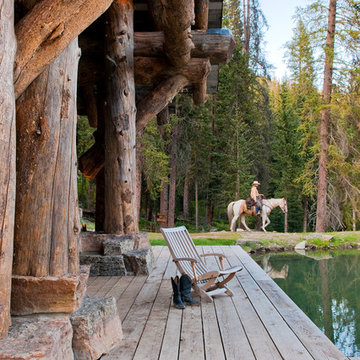
Headwaters Camp Custom Designed Cabin by Dan Joseph Architects, LLC, PO Box 12770 Jackson Hole, Wyoming, 83001 - PH 1-800-800-3935 - info@djawest.com
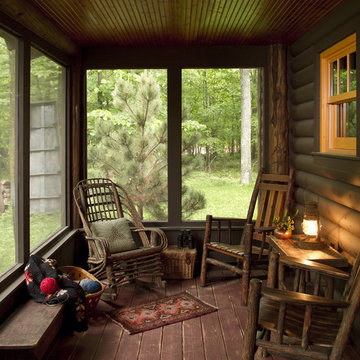
Immagine di un portico rustico con pedane, un tetto a sbalzo e un portico chiuso
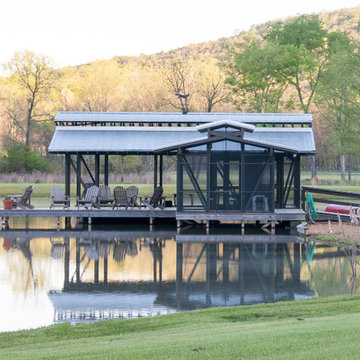
boat house, screened porch, and fish cleaning station on a private farm lake
photo by Williams Partnership: Architecture
Esempio di un portico rustico di medie dimensioni e davanti casa con un portico chiuso, pedane e un tetto a sbalzo
Esempio di un portico rustico di medie dimensioni e davanti casa con un portico chiuso, pedane e un tetto a sbalzo
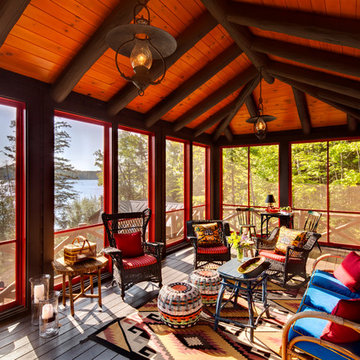
A stunning screen porch overlooks Star Lake.
Esempio di un portico stile rurale con un portico chiuso e pedane
Esempio di un portico stile rurale con un portico chiuso e pedane
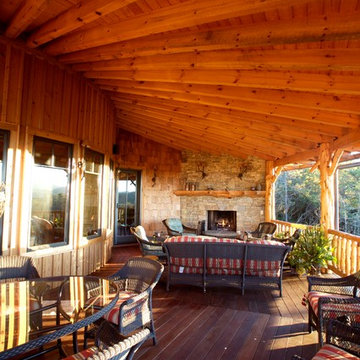
Designed by MossCreek, this beautiful timber frame home includes signature MossCreek style elements such as natural materials, expression of structure, elegant rustic design, and perfect use of space in relation to build site. Photo by Mark Smith
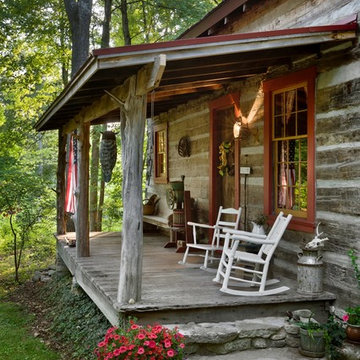
Roger Wade Studio The porch roof was lowered back to the original rafter pockets. The 4 posts were replace with 3 natural cedars over the 3 stone piers. New stone steps were added from the nearby creek. Painted trim & windows. We kept the original rocker & pew. A peaceful retreat to pass the time.
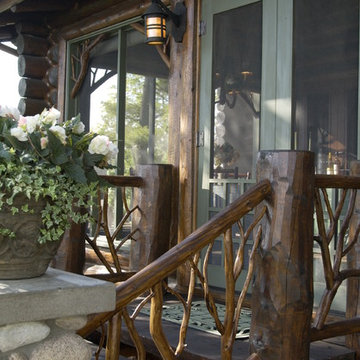
Scott Amundson
Immagine di un portico rustico di medie dimensioni e dietro casa con pedane e un tetto a sbalzo
Immagine di un portico rustico di medie dimensioni e dietro casa con pedane e un tetto a sbalzo
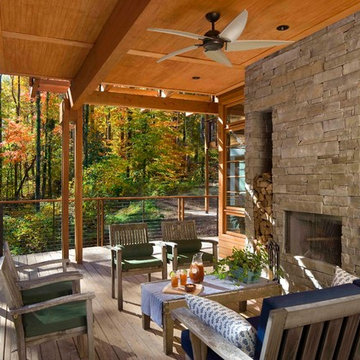
Outdoor Living
Photo Credit: Rion Rizzo/Creative Sources Photography
Immagine di un grande portico rustico dietro casa con un focolare, pedane e un tetto a sbalzo
Immagine di un grande portico rustico dietro casa con un focolare, pedane e un tetto a sbalzo
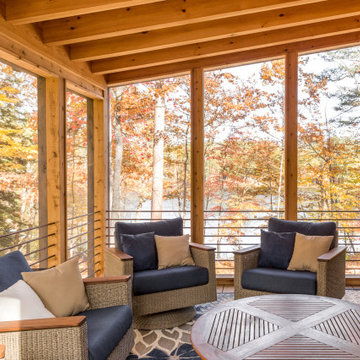
Ispirazione per un portico stile rurale con un portico chiuso, pedane e un tetto a sbalzo
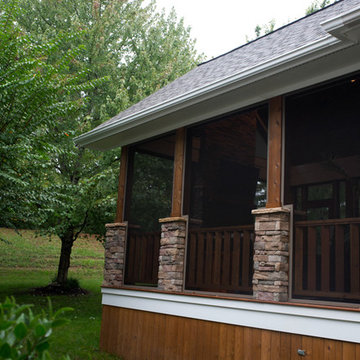
Evergreen Studio
Idee per un portico stile rurale di medie dimensioni e dietro casa con un portico chiuso, pedane e un tetto a sbalzo
Idee per un portico stile rurale di medie dimensioni e dietro casa con un portico chiuso, pedane e un tetto a sbalzo

LAIR Architectural + Interior Photography
Ispirazione per un portico stile rurale con pedane, un tetto a sbalzo e con illuminazione
Ispirazione per un portico stile rurale con pedane, un tetto a sbalzo e con illuminazione
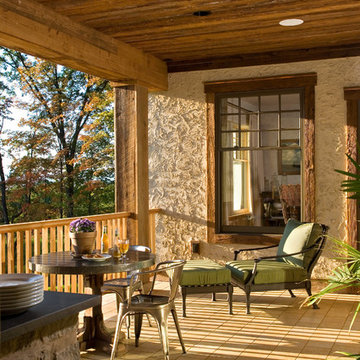
A European-California influenced Custom Home sits on a hill side with an incredible sunset view of Saratoga Lake. This exterior is finished with reclaimed Cypress, Stucco and Stone. While inside, the gourmet kitchen, dining and living areas, custom office/lounge and Witt designed and built yoga studio create a perfect space for entertaining and relaxation. Nestle in the sun soaked veranda or unwind in the spa-like master bath; this home has it all. Photos by Randall Perry Photography.
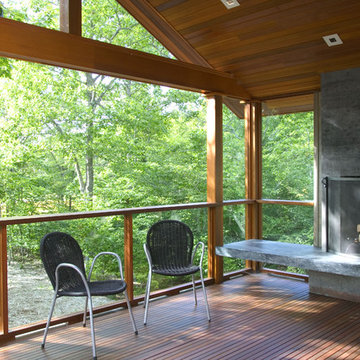
Photo by Randy O'Rourke
A guest house for a contemporary main house.
Idee per un portico rustico con un focolare e pedane
Idee per un portico rustico con un focolare e pedane
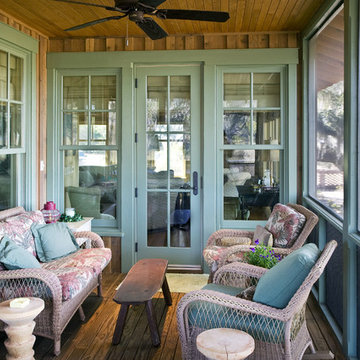
Immagine di un portico rustico con pedane, un tetto a sbalzo e un portico chiuso
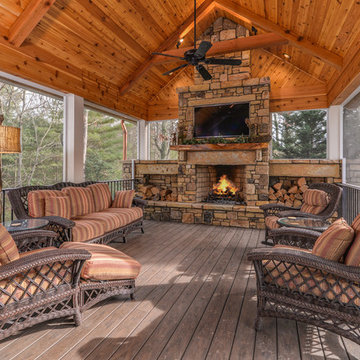
Photo credit: Ryan Theede
Ispirazione per un grande portico stile rurale dietro casa con pedane, un tetto a sbalzo e con illuminazione
Ispirazione per un grande portico stile rurale dietro casa con pedane, un tetto a sbalzo e con illuminazione
Foto di portici rustici con pedane
8

