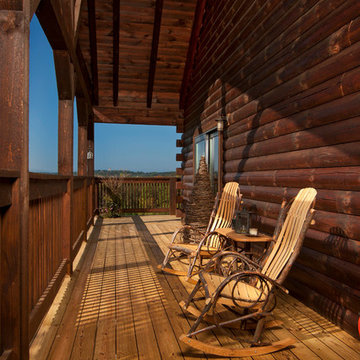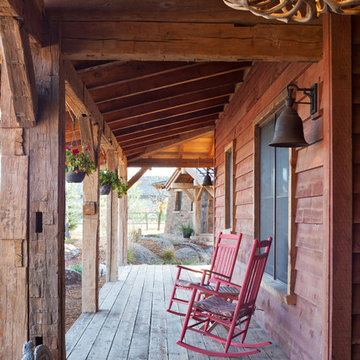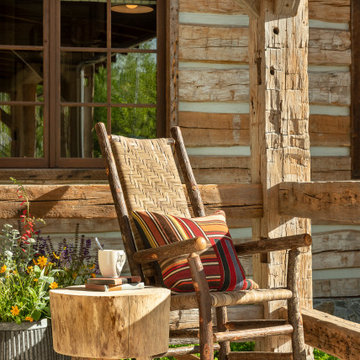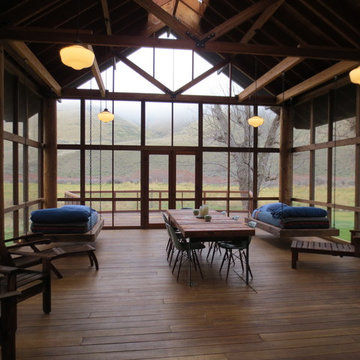Foto di portici rustici con pedane
Filtra anche per:
Budget
Ordina per:Popolari oggi
221 - 240 di 897 foto
1 di 3
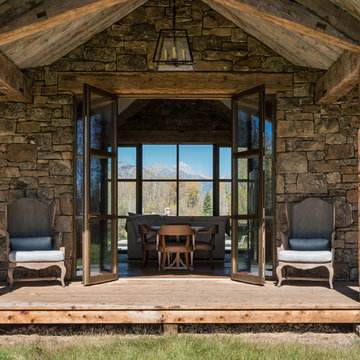
Photo Credit: JLF Architecture
Foto di un grande portico stile rurale nel cortile laterale con pedane e un tetto a sbalzo
Foto di un grande portico stile rurale nel cortile laterale con pedane e un tetto a sbalzo
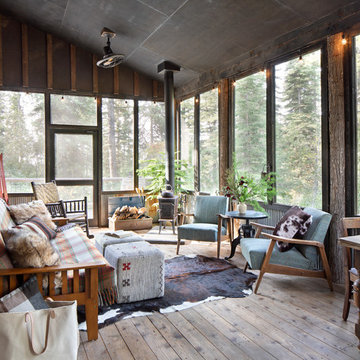
Gibeon Photography
Idee per un portico rustico nel cortile laterale con un portico chiuso, pedane e un tetto a sbalzo
Idee per un portico rustico nel cortile laterale con un portico chiuso, pedane e un tetto a sbalzo

A lovely screened porch that shares a common fireplace and masonry mass with the interior fireplace. Grows out of the roof with a double prow shape as well.
Photos by Jay Weiland
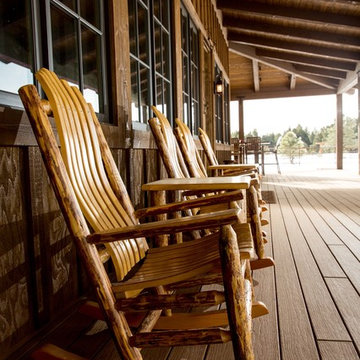
Immagine di un portico stile rurale di medie dimensioni e davanti casa con pedane e un tetto a sbalzo
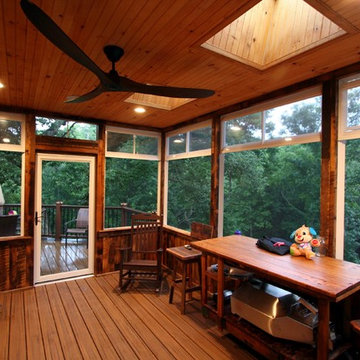
Upper Deck with Rustic Porch. This upper deck has space saving spiral stair, trex railings, eze-breeze storm window/screens, and rustic barn board sidIng. It overlooks the Waterfall Deck...which in turn overlooks the waterfall.
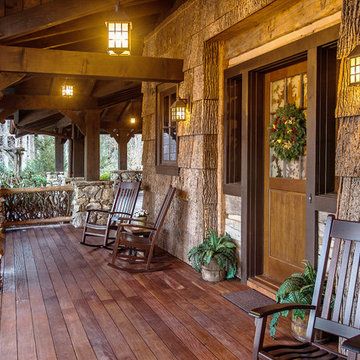
A stunning mountain retreat, this custom legacy home was designed by MossCreek to feature antique, reclaimed, and historic materials while also providing the family a lodge and gathering place for years to come. Natural stone, antique timbers, bark siding, rusty metal roofing, twig stair rails, antique hardwood floors, and custom metal work are all design elements that work together to create an elegant, yet rustic mountain luxury home.
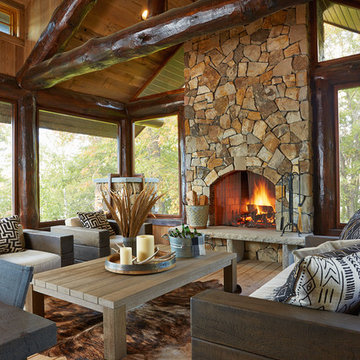
Susan Gilmore
Ispirazione per un portico rustico con un portico chiuso e pedane
Ispirazione per un portico rustico con un portico chiuso e pedane
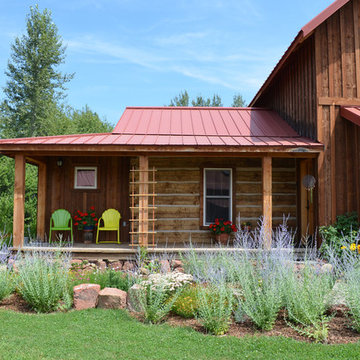
Photo: Sarah Greenman © 2013 Houzz
Idee per un portico stile rurale con pedane e un tetto a sbalzo
Idee per un portico stile rurale con pedane e un tetto a sbalzo
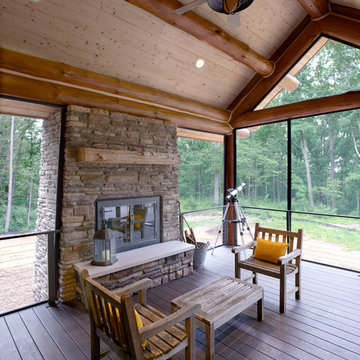
This attached screen porch is the perfect spot to enjoy the beautiful surrounding views of this stunning secluded lodge-style home. This custom designed and built home was constructed by Meadowlark Design+Build in Ann Arbor, MI. Photos by John Carlson.
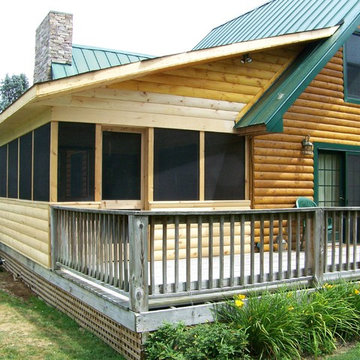
A screen porch addition with sliding doors and log siding.
Esempio di un portico rustico di medie dimensioni e dietro casa con un portico chiuso e pedane
Esempio di un portico rustico di medie dimensioni e dietro casa con un portico chiuso e pedane
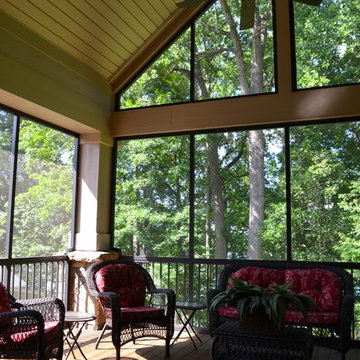
This rustic style home on Hartwell Lake was designed and built for the owners to enjoy with family and friends during their active weekend lifestyle. The home was built on a narrow, deep lot that was semi-level on the roadside and steep on the lakeside. The back half of the lot heavily wooded with mature oak and poplar trees reducing the harsh sun’s heat gain on the home.
The exterior utilizes fiber cement cedar shake and lap siding complimented by deep brown colors for the windows, soffit, trim and the large square columns. A nice balance of natural earth toned stacked stone rounds out the exterior materials completing the rustic casual lake living.
The home 5400 SF is designed and built on thee levels each having a primary focus. The main level creates primary daily living for the owners. This level features an open plan with an entry, stair, dining, kitchen and living areas leading to a large lakeside screened porch. A master suite is privately tucked off its own hallway and allowing it to enjoy the lakeside as well with its own private deck. On the opposite side are two bedrooms, a study and a shared bathroom for each to utilize. An open carport for two vehicles was created with the motor court and connects to the mudroom/utility room giving the owners direct entry into their home.
The upper level is for the grand children with an oversized bedroom, bathroom and loft area for play.
The lower level is the considered the party level. Its primary feature is an elevated stage for the owner’s band opened to a large seating area, dining and kitchen for viewing and listening with direct access to another screened porch. Flanking each side is a theater and two additional bedrooms and bathrooms.
Energy Efficient features include:
• The majority of the lower level sunk into the site below grade
• 6” thick walls utilizing advanced framing techniques
• Foil covered roof sheathing
• Extensive use of blown in cellulous
• All windows & doors are double paned low E argon filed glass
• Tank-less water heaters
• Three separate high efficiency HVAC units with programmable thermostats and a fresh air ERV.
Lastly the owner requested we make every effort to sound proof the home. Many materials and techniques gave a duel purpose and added to the energy efficiency.
These items include:
• 2x6 walls with staggered studs
• Extensive use if rock wool acoustic batting
• Tempered glass in all exterior doors and windows
• ¼ thick Mass Loaded Vinyl (MLV) was installed on the top and bottom of the floor trusses and on all lower level walls.
The combination of the design and detailing utilizing these specific materials enabled us to achieve a 5 Star Plus Energy Star Certification with a HERS Index Score of 50. This home received a the 2015 Pinnacle Award from the SC Home Builders Association for the “Best Achievement in Energy Efficiency” sponsored by the SC Department Commerce.
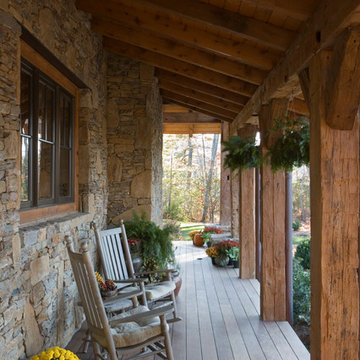
Making extensive use of stone, reclaimed timbers, antique beams, and other natural materials, this mountain estate home also successfully blends the old with the new in finishes and amenities.
Situated high on a ridge top, with stunning mountain views, the designers of MossCreek created open spaces with walls of windows throughout the home to take advantage of the home site. The extensive use of wood finishes and elements, both on the exterior and interior, all help to connect the home to it's surroundings.
MossCreek worked closely with the owners to design an elegant mountain estate that is both welcoming to friends, while providing privacy to its owners, and the home is an example of custom home design at it's best.
Photos: R. Wade
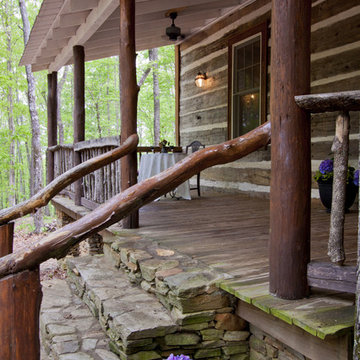
Log house, front porch, Clark & Zook Architects, LLC
Ispirazione per un portico stile rurale con pedane e un tetto a sbalzo
Ispirazione per un portico stile rurale con pedane e un tetto a sbalzo
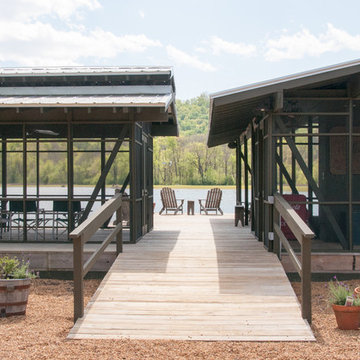
boat house, screened porch, and fish cleaning station on a private farm lake
photo by Williams Partnership: Architecture
Immagine di un portico rustico di medie dimensioni e davanti casa con un portico chiuso, pedane e un tetto a sbalzo
Immagine di un portico rustico di medie dimensioni e davanti casa con un portico chiuso, pedane e un tetto a sbalzo
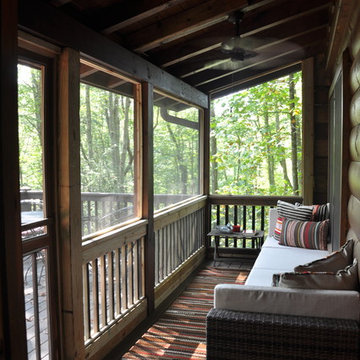
Idee per un piccolo portico rustico con un portico chiuso, un tetto a sbalzo e pedane
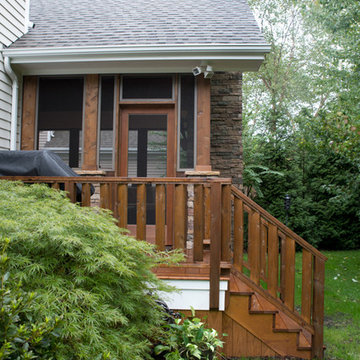
Evergreen Studio
Esempio di un portico rustico di medie dimensioni e dietro casa con un portico chiuso, pedane e un tetto a sbalzo
Esempio di un portico rustico di medie dimensioni e dietro casa con un portico chiuso, pedane e un tetto a sbalzo
Foto di portici rustici con pedane
12
