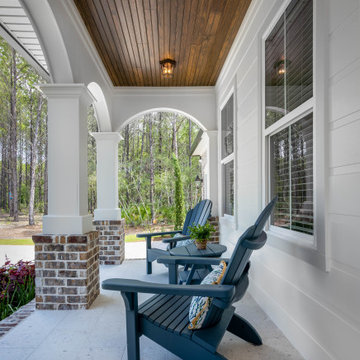Foto di portici
Filtra anche per:
Budget
Ordina per:Popolari oggi
61 - 80 di 1.262 foto
1 di 2
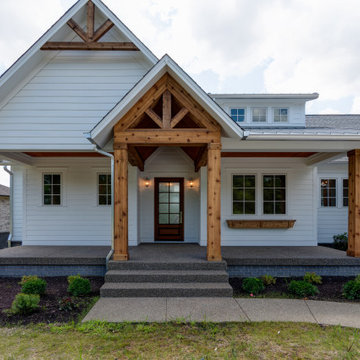
Esempio di un portico country di medie dimensioni e davanti casa con un tetto a sbalzo
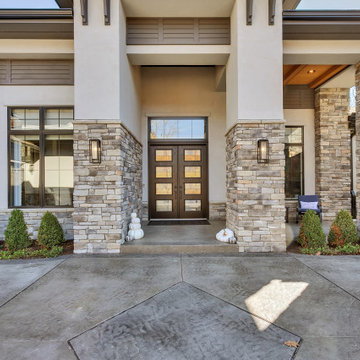
sprawling ranch estate home w/ stone and stucco exterior
Ispirazione per un ampio portico moderno davanti casa con cemento stampato e un tetto a sbalzo
Ispirazione per un ampio portico moderno davanti casa con cemento stampato e un tetto a sbalzo
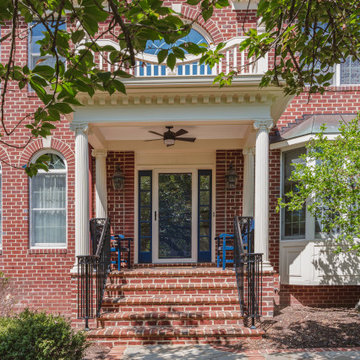
FineCraft Contractors, Inc.
Idee per un portico tradizionale di medie dimensioni e davanti casa con pavimentazioni in mattoni, un tetto a sbalzo e parapetto in metallo
Idee per un portico tradizionale di medie dimensioni e davanti casa con pavimentazioni in mattoni, un tetto a sbalzo e parapetto in metallo
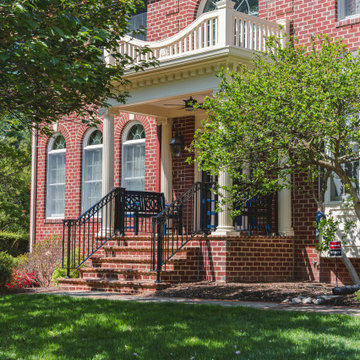
FineCraft Contractors, Inc.
Ispirazione per un portico classico di medie dimensioni e davanti casa con pavimentazioni in mattoni, un tetto a sbalzo e parapetto in metallo
Ispirazione per un portico classico di medie dimensioni e davanti casa con pavimentazioni in mattoni, un tetto a sbalzo e parapetto in metallo
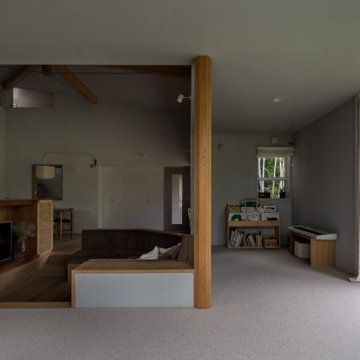
サンクンリビング、キッチン、ダイニング、L字の天井高さを抑えた広縁のワンルーム。
Idee per un portico di medie dimensioni e nel cortile laterale con un tetto a sbalzo
Idee per un portico di medie dimensioni e nel cortile laterale con un tetto a sbalzo
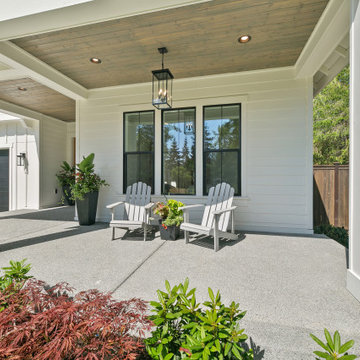
The Madrid's porch presents a charming and inviting space to relax and enjoy the outdoors. The white pillars stand tall, providing architectural elegance and support to the porch roof. Adorned with white garden chairs, the porch offers comfortable seating for enjoying the surrounding views. The white siding of the house seamlessly extends to the porch, creating a cohesive and harmonious design. The distressed wooden soffits add a rustic touch, bringing warmth and character to the space. A sturdy concrete slab forms the foundation of the porch, ensuring durability and stability. The black windows offer a striking contrast against the white siding, adding a modern and sleek element to the overall design. White window trim frames the windows, accentuating their beauty and enhancing the visual appeal. A fence provides privacy and adds a touch of charm to the porch area. Potted plants bring life and color, infusing the space with a natural and welcoming atmosphere. The Madrid's porch is a delightful extension of the home, offering a serene and stylish outdoor retreat.
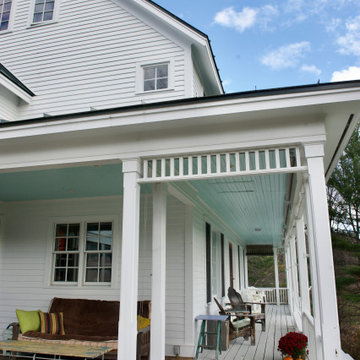
Up and away. Mounting the shading as far up as possible, so they are completely unobtrusive.
Ispirazione per un portico classico di medie dimensioni e davanti casa con pedane, un tetto a sbalzo e parapetto in legno
Ispirazione per un portico classico di medie dimensioni e davanti casa con pedane, un tetto a sbalzo e parapetto in legno
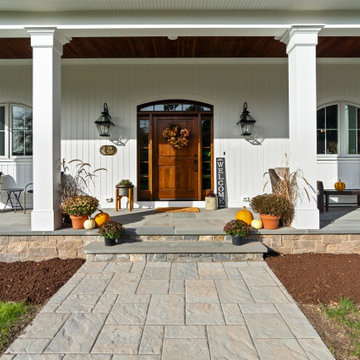
This coastal farmhouse design is destined to be an instant classic. This classic and cozy design has all of the right exterior details, including gray shingle siding, crisp white windows and trim, metal roofing stone accents and a custom cupola atop the three car garage. It also features a modern and up to date interior as well, with everything you'd expect in a true coastal farmhouse. With a beautiful nearly flat back yard, looking out to a golf course this property also includes abundant outdoor living spaces, a beautiful barn and an oversized koi pond for the owners to enjoy.
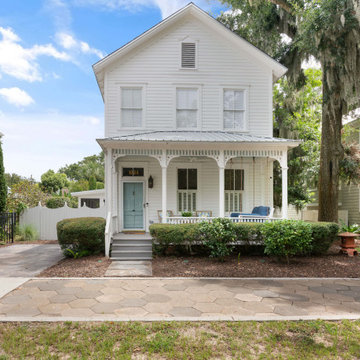
Front façade of a historic house in the Old Town District of Brunswick, Georgia; The Gateway to the Golden Isles.
Foto di un portico tradizionale di medie dimensioni e davanti casa con pavimentazioni in cemento, un tetto a sbalzo e parapetto in legno
Foto di un portico tradizionale di medie dimensioni e davanti casa con pavimentazioni in cemento, un tetto a sbalzo e parapetto in legno
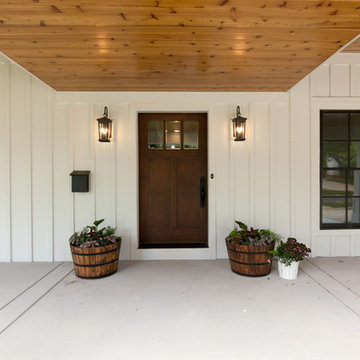
Beautiful wooden front door adds all the charm to this modern farmhouse porch.
Architect: Meyer Design
Photos: Jody Kmetz
Immagine di un grande portico country davanti casa con lastre di cemento e un tetto a sbalzo
Immagine di un grande portico country davanti casa con lastre di cemento e un tetto a sbalzo
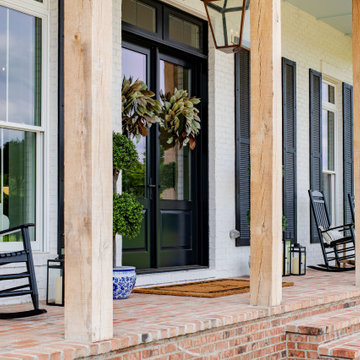
Immagine di un portico minimalista davanti casa con pavimentazioni in mattoni e un parasole
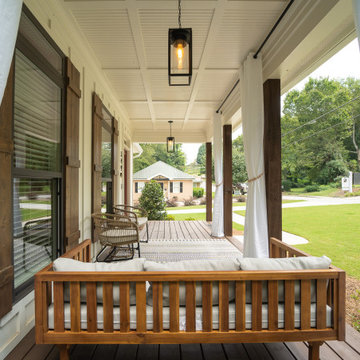
The welcoming Front Covered Porch of The Catilina. View House Plan THD-5289: https://www.thehousedesigners.com/plan/catilina-1013-5289/
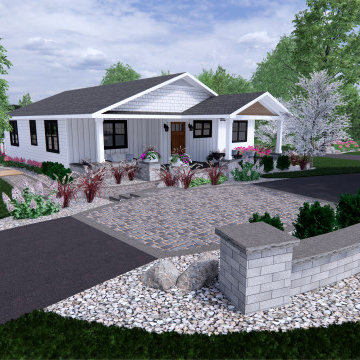
Front porch design and outdoor living design including, walkways, patios, steps, accent walls and pillars, and natural surroundings.
Idee per un grande portico moderno davanti casa con pavimentazioni in cemento, un tetto a sbalzo e parapetto in legno
Idee per un grande portico moderno davanti casa con pavimentazioni in cemento, un tetto a sbalzo e parapetto in legno
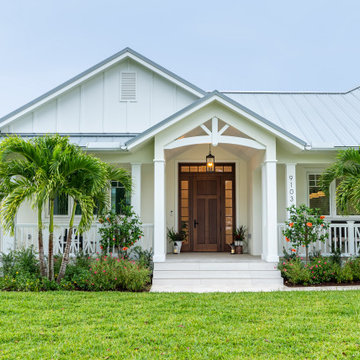
Immagine di un grande portico country davanti casa con piastrelle, un tetto a sbalzo e parapetto in legno
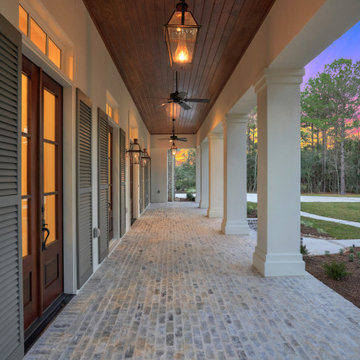
Foto di un grande portico country davanti casa con pavimentazioni in mattoni e un tetto a sbalzo
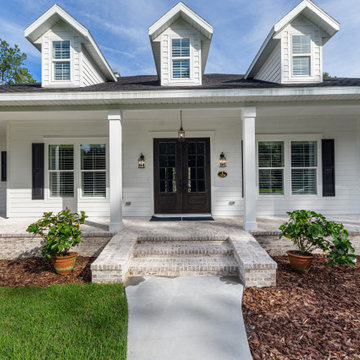
Immagine di un portico country di medie dimensioni e davanti casa con pavimentazioni in mattoni e un tetto a sbalzo
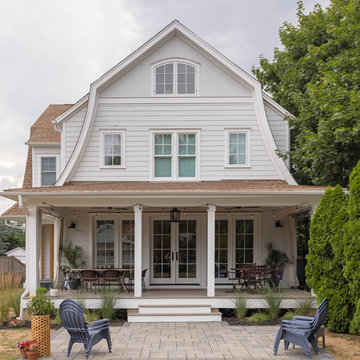
This beach-town home with attic features a light arctic white exterior siding, with a rear covered porch along the width of the home. The porch has access to the backyard with concrete paver patio, as well as inside with 3 sets of french doors. The contrast of the white trim against the tan roof create a warm fresh updated coastal color pallet. The rear porch feels very beachy with its gray floors, white trim, white privacy curtains on the sides, black curtain rods, simple wicker chairs around a long table, multiple seating areas, and contrasting black light fixtures & fans. Beachy grass landscaping softens the edge of the porch. The porch can be used rain or shine to comfortably seat friends & family.
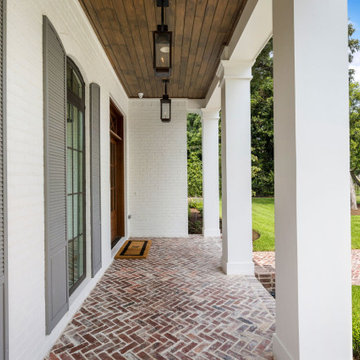
Ispirazione per un grande portico davanti casa con pavimentazioni in mattoni e un tetto a sbalzo
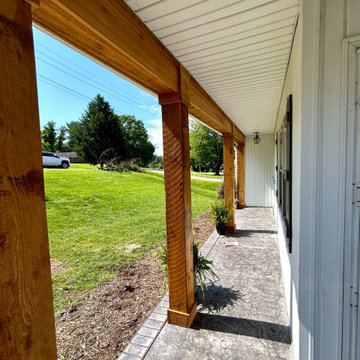
This was a porch in Lynchburg, Virginia that needed renovation. The existing concrete was removed and replaced with stamped concrete by another concrete-specific contractor. The porch columns, pilasters, and all existing trim around the porch rack were removed and replaced with cedar columns and cedar trim by us, Greystone Builders. it was an enjoyable job made better by the pleasant homeowners!
Foto di portici
4
