Foto di portici di lusso
Filtra anche per:
Budget
Ordina per:Popolari oggi
1 - 20 di 141 foto
1 di 3

Our Princeton architects designed a new porch for this older home creating space for relaxing and entertaining outdoors. New siding and windows upgraded the overall exterior look.

Idee per un ampio portico rustico dietro casa con pavimentazioni in cemento, un tetto a sbalzo e parapetto in metallo

sprawling ranch estate home w/ stone and stucco exterior
Foto di un ampio portico moderno davanti casa con cemento stampato e un tetto a sbalzo
Foto di un ampio portico moderno davanti casa con cemento stampato e un tetto a sbalzo
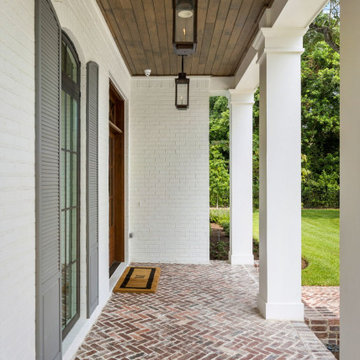
Idee per un grande portico davanti casa con pavimentazioni in mattoni e un tetto a sbalzo
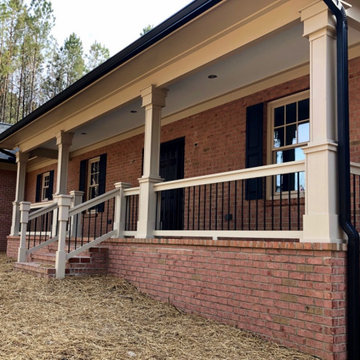
Each post has close to 100 separate pieces in it!...
Foto di un portico american style con un tetto a sbalzo e parapetto in legno
Foto di un portico american style con un tetto a sbalzo e parapetto in legno
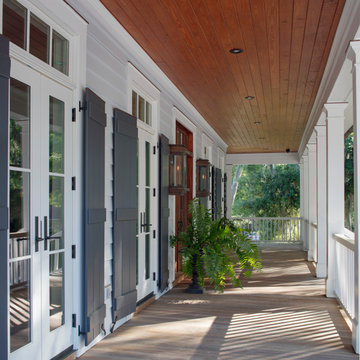
Immagine di un grande portico stile marinaro davanti casa con pedane e parapetto in legno
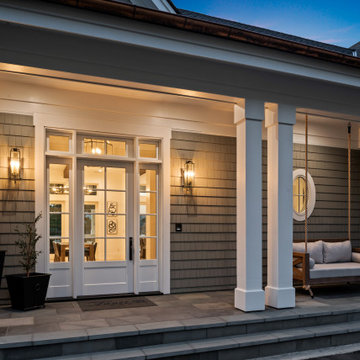
Front porch with bed swing.
Foto di un ampio portico classico davanti casa con un tetto a sbalzo e parapetto in legno
Foto di un ampio portico classico davanti casa con un tetto a sbalzo e parapetto in legno
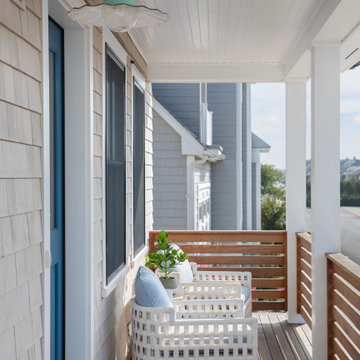
Front Porch Detail
Foto di un portico stile marino di medie dimensioni e davanti casa con pedane, un tetto a sbalzo e parapetto in legno
Foto di un portico stile marino di medie dimensioni e davanti casa con pedane, un tetto a sbalzo e parapetto in legno
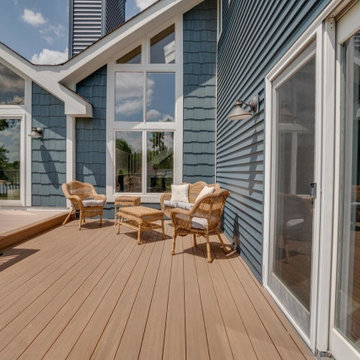
Esempio di un portico chic dietro casa con pavimentazioni in cemento, un tetto a sbalzo e parapetto in metallo

Immagine di un portico country di medie dimensioni e davanti casa con parapetto in legno
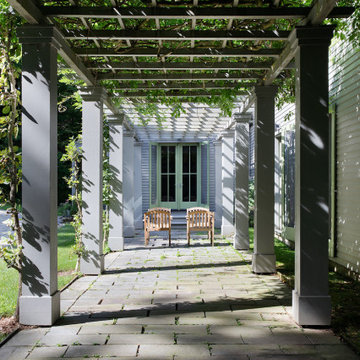
This house was conceived as a series of Shaker-like barns, strung together to create a village in the woods. Each barn contains a discrete function—the entrance hall, the great room, the kitchen, the porch, the bedroom. A garage and guest apartment are connected to the main home by a wisteria-draped courtyard.
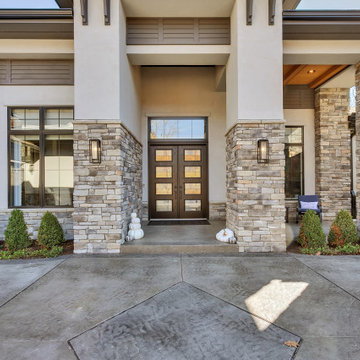
sprawling ranch estate home w/ stone and stucco exterior
Ispirazione per un ampio portico moderno davanti casa con cemento stampato e un tetto a sbalzo
Ispirazione per un ampio portico moderno davanti casa con cemento stampato e un tetto a sbalzo
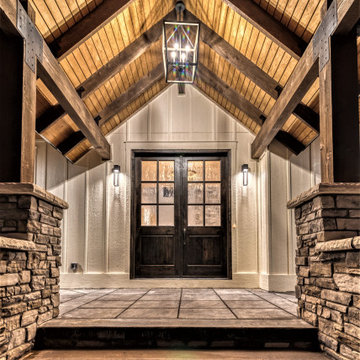
Esempio di un ampio portico country davanti casa con cemento stampato e un tetto a sbalzo
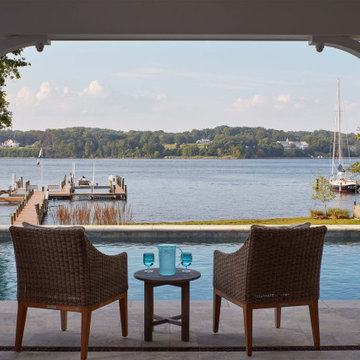
Esempio di un grande portico stile marino dietro casa con pavimentazioni in pietra naturale e un tetto a sbalzo
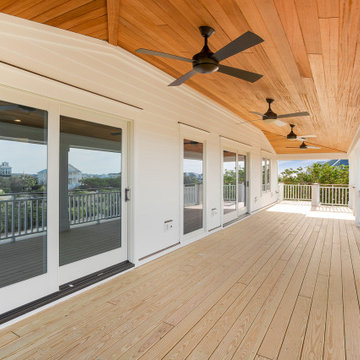
Beautiful covered porch overlooking the Atlantic Ocean. Large glass sliding doors drink in all the veiw
Esempio di un grande portico stile marino davanti casa con pedane, un tetto a sbalzo e parapetto in materiali misti
Esempio di un grande portico stile marino davanti casa con pedane, un tetto a sbalzo e parapetto in materiali misti
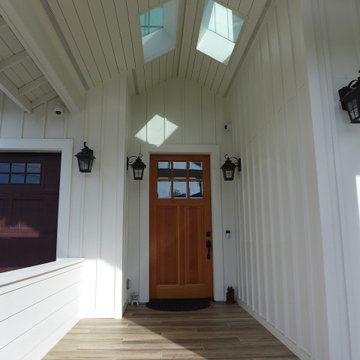
Immagine di un ampio portico country davanti casa con pavimentazioni in mattoni e una pergola
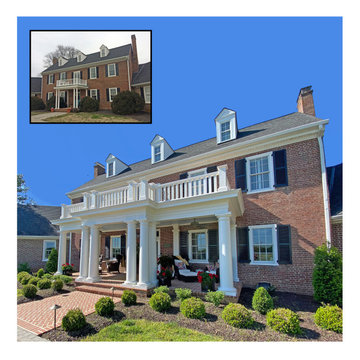
Grand two story entry porch, architecturally correct addition, to an historic circa 1754 Federal Home, providing two level outdoor living spaces for enjoyment of the expansive westward vista.
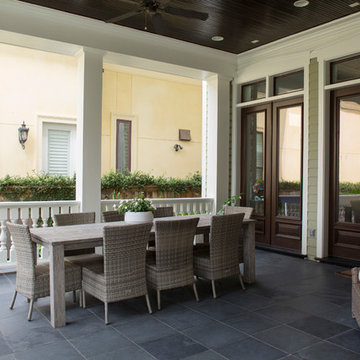
Photographer - www.felixsanchez.com
Ispirazione per un ampio portico chic nel cortile laterale con pavimentazioni in pietra naturale, un tetto a sbalzo e parapetto in legno
Ispirazione per un ampio portico chic nel cortile laterale con pavimentazioni in pietra naturale, un tetto a sbalzo e parapetto in legno
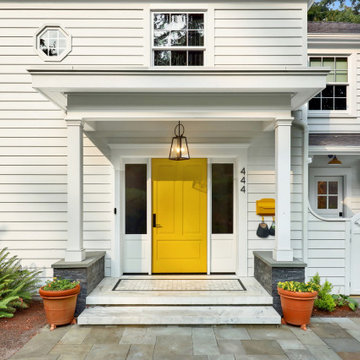
1600 square foot addition and complete remodel to existing historic home
Esempio di un portico chic di medie dimensioni e davanti casa con pavimentazioni in pietra naturale e un tetto a sbalzo
Esempio di un portico chic di medie dimensioni e davanti casa con pavimentazioni in pietra naturale e un tetto a sbalzo
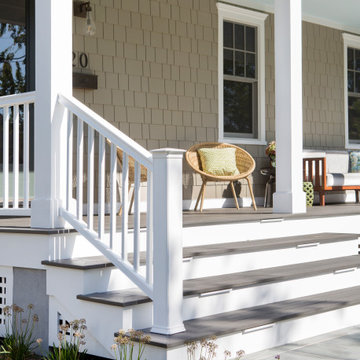
Our Princeton architects designed a new porch for this older home creating space for relaxing and entertaining outdoors. New siding and windows upgraded the overall exterior look. Our architects designed the columns and window trim in similar styles to create a cohesive whole. We designed a wide, open entry staircase with lighting and a handrail on one side.
Foto di portici di lusso
1