Foto di portici di medie dimensioni
Filtra anche per:
Budget
Ordina per:Popolari oggi
1 - 20 di 451 foto
1 di 3

Front porch
Foto di un portico country di medie dimensioni e davanti casa con un tetto a sbalzo e parapetto in metallo
Foto di un portico country di medie dimensioni e davanti casa con un tetto a sbalzo e parapetto in metallo

Foto di un portico minimal di medie dimensioni e davanti casa con pavimentazioni in mattoni, un tetto a sbalzo e parapetto in metallo

Foto di un portico di medie dimensioni e davanti casa con piastrelle, un tetto a sbalzo e parapetto in metallo

Enhancing a home’s exterior curb appeal doesn’t need to be a daunting task. With some simple design refinements and creative use of materials we transformed this tired 1950’s style colonial with second floor overhang into a classic east coast inspired gem. Design enhancements include the following:
• Replaced damaged vinyl siding with new LP SmartSide, lap siding and trim
• Added additional layers of trim board to give windows and trim additional dimension
• Applied a multi-layered banding treatment to the base of the second-floor overhang to create better balance and separation between the two levels of the house
• Extended the lower-level window boxes for visual interest and mass
• Refined the entry porch by replacing the round columns with square appropriately scaled columns and trim detailing, removed the arched ceiling and increased the ceiling height to create a more expansive feel
• Painted the exterior brick façade in the same exterior white to connect architectural components. A soft blue-green was used to accent the front entry and shutters
• Carriage style doors replaced bland windowless aluminum doors
• Larger scale lantern style lighting was used throughout the exterior

Foto di un portico stile marinaro di medie dimensioni e davanti casa con una pergola

Immagine di un portico country di medie dimensioni e davanti casa con parapetto in legno
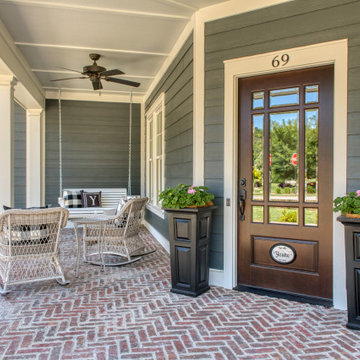
Herringbone Brick Paver Porch
Esempio di un portico tradizionale di medie dimensioni e davanti casa con pavimentazioni in mattoni
Esempio di un portico tradizionale di medie dimensioni e davanti casa con pavimentazioni in mattoni
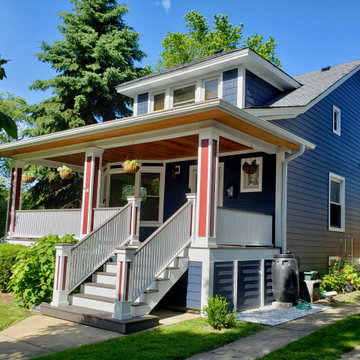
Exterior update on Chicago Bungalow in Old Irving Neighborhood. Removed and disposed of existing layer of Vinyl Siding.
Installed Insulation board and James Hardie Brand Wind/Moisture Barrier Wrap. Then installed James Hardie Lap Siding (6” Exposure (7 1⁄4“) Cedarmill), Window & Corner Trim with ColorPlus Technology: Deep Ocean Color Siding, Arctic White for Trim. Aluminum Fascia & Soffit (both solid & vented), Gutters & Downspouts.
Removed existing porch decking and railing and replaced with new Timbertech Azek Porch composite decking.
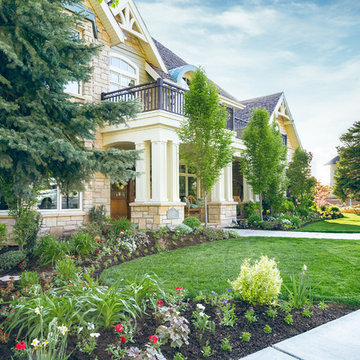
Adding visual interest with the pops of color from the flower beds is an easy way to draw attention to the landscaping without pulling the attention from the home.

The front yard and entry walkway is flanked by soft mounds of artificial turf along with a mosaic of orange and deep red hughes within the plants. Designed and built by Landscape Logic.
Photo: J.Dixx

We believe that word of mouth referrals are the best form of flattery, and that's exactly how we were contacted to take on this project which was just around the corner from another front porch renovation we completed last fall.
Removed were the rotten wood columns, and in their place we installed elegant aluminum columns with a recessed panel design. Aluminum railing with an Empire Series top rail profile and 1" x 3/4" spindles add that finishing touch to give this home great curb appeal.
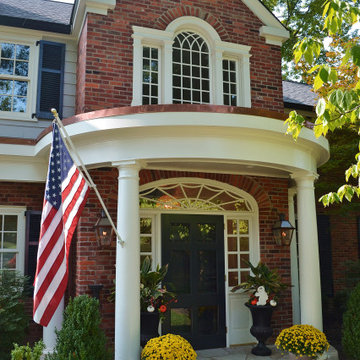
The existing entry hall was narrow, and uninviting. The front porch was bland. The solution was to expand the entry hall out four feet with a two story piece that allowed for a new straight run of stairs, a larger foyer at the entry door with sidelights and a fanlight window above. A Palladian window was added at the stair landing with a window seat.. A new semi circular porch with a stone floor marks the main entry for the house.
Existing Dining Room bay had a low ceiling which separated it from the main room. We removed the old bay and added a taller rectangular bay window with engaged columns to complement the entry porch.
The new dining bay, front porch and new vertical brick element fit the scale of the large front facade and most importantly give it visual delight!
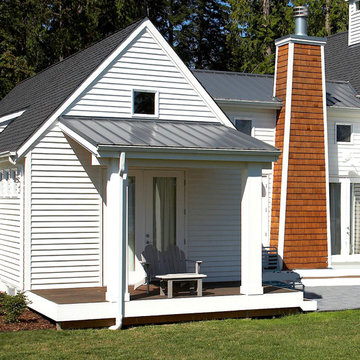
Waterside porch off bedroom. Photography by Ian Gleadle.
Immagine di un portico eclettico di medie dimensioni e dietro casa con pedane e un tetto a sbalzo
Immagine di un portico eclettico di medie dimensioni e dietro casa con pedane e un tetto a sbalzo

Photography by Golden Gate Creative
Idee per un portico country di medie dimensioni e dietro casa con pedane, un tetto a sbalzo e parapetto in legno
Idee per un portico country di medie dimensioni e dietro casa con pedane, un tetto a sbalzo e parapetto in legno
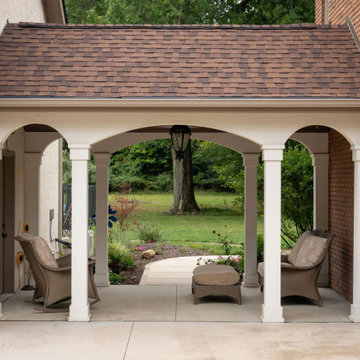
Barrel vaulted stained ceiling offers drama & architectural interest.
Esempio di un portico chic di medie dimensioni e nel cortile laterale con lastre di cemento e una pergola
Esempio di un portico chic di medie dimensioni e nel cortile laterale con lastre di cemento e una pergola
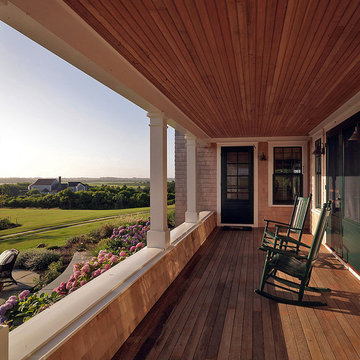
Susan Teare
Idee per un portico chic di medie dimensioni e davanti casa con pedane, un tetto a sbalzo e parapetto in legno
Idee per un portico chic di medie dimensioni e davanti casa con pedane, un tetto a sbalzo e parapetto in legno
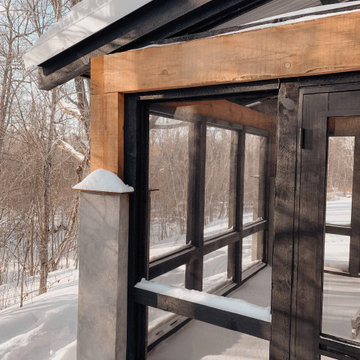
Immagine di un portico country di medie dimensioni e dietro casa con lastre di cemento, un tetto a sbalzo e parapetto in legno
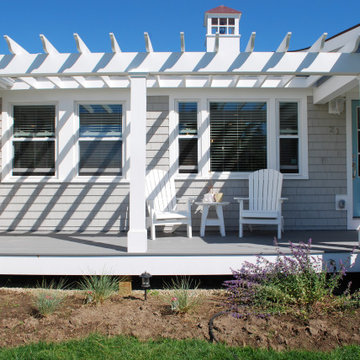
Ispirazione per un portico stile marino di medie dimensioni e davanti casa con una pergola
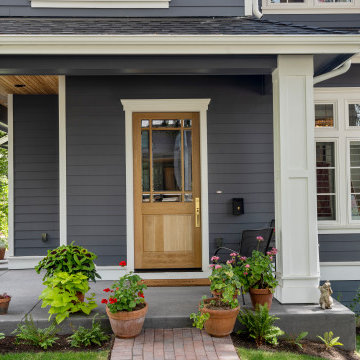
Immagine di un portico tradizionale di medie dimensioni e davanti casa con pavimentazioni in mattoni e un tetto a sbalzo
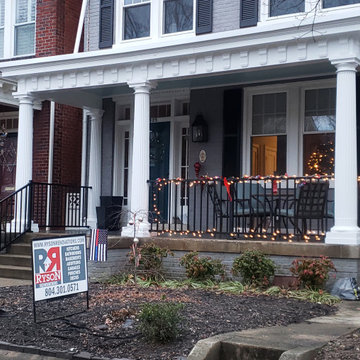
Historic recration in the Muesam District of Richmond Va.
This 1925 home originally had a roof over the front porch but past owners had it removed, the new owners wanted to bring back the original look while using modern rot proof material.
We started with Permacast structural 12" fluted columns, custom built a hidden gutter system, and trimmed everything out in a rot free material called Boral. The ceiling is a wood beaded ceiling painted in a traditional Richmond color and the railings are black aluminum. We topped it off with a metal copper painted hip style roof and decorated the box beam with some roman style fluted blocks.
Foto di portici di medie dimensioni
1