Foto di portici con parapetto in legno
Filtra anche per:
Budget
Ordina per:Popolari oggi
1 - 20 di 188 foto
1 di 3

Bevelo copper gas lanterns, herringbone brick floor, and "Haint blue" tongue and groove ceiling.
Ispirazione per un portico country dietro casa con pavimentazioni in mattoni, un tetto a sbalzo e parapetto in legno
Ispirazione per un portico country dietro casa con pavimentazioni in mattoni, un tetto a sbalzo e parapetto in legno

Foto di un portico chic di medie dimensioni e davanti casa con pavimentazioni in mattoni, un tetto a sbalzo e parapetto in legno

This beautiful new construction craftsman-style home had the typical builder's grade front porch with wood deck board flooring and painted wood steps. Also, there was a large unpainted wood board across the bottom front, and an opening remained that was large enough to be used as a crawl space underneath the porch which quickly became home to unwanted critters.
In order to beautify this space, we removed the wood deck boards and installed the proper floor joists. Atop the joists, we also added a permeable paver system. This is very important as this system not only serves as necessary support for the natural stone pavers but would also firmly hold the sand being used as grout between the pavers.
In addition, we installed matching brick across the bottom front of the porch to fill in the crawl space and painted the wood board to match hand rails and columns.
Next, we replaced the original wood steps by building new concrete steps faced with matching brick and topped with natural stone pavers.
Finally, we added new hand rails and cemented the posts on top of the steps for added stability.
WOW...not only was the outcome a gorgeous transformation but the front porch overall is now much more sturdy and safe!

Custom screen porch design on our tiny house/cabin build in Barnum MN. 2/3 concrete posts topped by 10x10 pine timbers stained cedartone. 2 steel plates in between timber and concrete. 4x8 pine timbers painted black, along with screen frame. All of these natural materials and color tones pop nicely against the white metal siding and galvalume roofing. Black framing designed to disappear with black screens leaving the wood and concrete to jump out.

Renovation to a 1922 historic bungalow in downtown Stuart, FL.
Immagine di un portico stile americano di medie dimensioni e davanti casa con pavimentazioni in cemento, un tetto a sbalzo e parapetto in legno
Immagine di un portico stile americano di medie dimensioni e davanti casa con pavimentazioni in cemento, un tetto a sbalzo e parapetto in legno

Quick facelift of front porch and entryway in the Houston Heights to welcome in the warmer Spring weather.
Idee per un piccolo portico american style davanti casa con pedane, un parasole e parapetto in legno
Idee per un piccolo portico american style davanti casa con pedane, un parasole e parapetto in legno

ポーチ。
シンプルな腰掛があります。
Ispirazione per un portico moderno di medie dimensioni e davanti casa con pedane, un tetto a sbalzo e parapetto in legno
Ispirazione per un portico moderno di medie dimensioni e davanti casa con pedane, un tetto a sbalzo e parapetto in legno
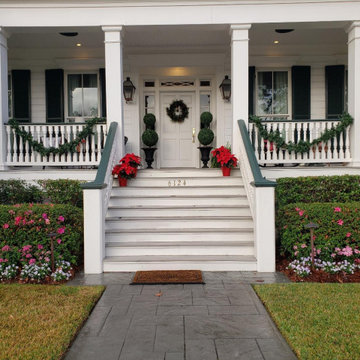
Idee per un grande portico classico davanti casa con pavimentazioni in cemento, un tetto a sbalzo e parapetto in legno
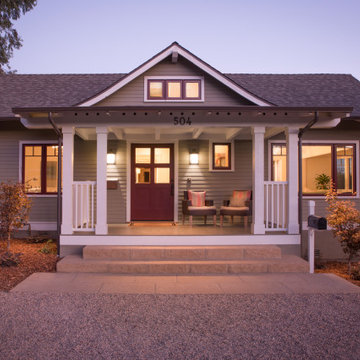
Foto di un portico stile americano davanti casa con pavimentazioni in pietra naturale, un tetto a sbalzo e parapetto in legno

Foto di un ampio portico stile marinaro dietro casa con pedane, un tetto a sbalzo e parapetto in legno
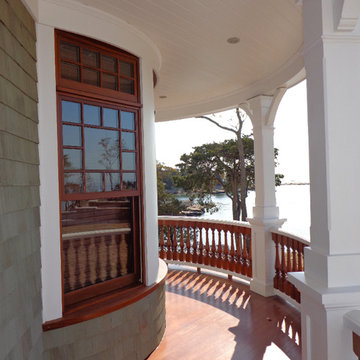
This wraparound porch offers the perfect location to find shelter from the midday sun, enjoy a cool drink, and take in panoramic views of Long Island Sound.
Jim Fiora Photography LLC
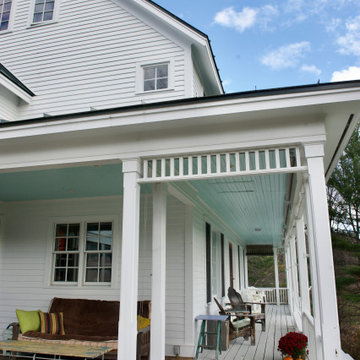
Up and away. Mounting the shading as far up as possible, so they are completely unobtrusive.
Ispirazione per un portico classico di medie dimensioni e davanti casa con pedane, un tetto a sbalzo e parapetto in legno
Ispirazione per un portico classico di medie dimensioni e davanti casa con pedane, un tetto a sbalzo e parapetto in legno
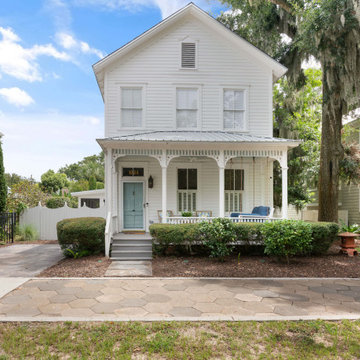
Front façade of a historic house in the Old Town District of Brunswick, Georgia; The Gateway to the Golden Isles.
Foto di un portico tradizionale di medie dimensioni e davanti casa con pavimentazioni in cemento, un tetto a sbalzo e parapetto in legno
Foto di un portico tradizionale di medie dimensioni e davanti casa con pavimentazioni in cemento, un tetto a sbalzo e parapetto in legno
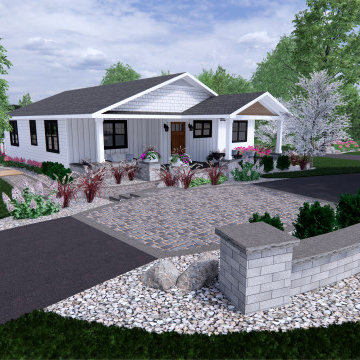
Front porch design and outdoor living design including, walkways, patios, steps, accent walls and pillars, and natural surroundings.
Idee per un grande portico moderno davanti casa con pavimentazioni in cemento, un tetto a sbalzo e parapetto in legno
Idee per un grande portico moderno davanti casa con pavimentazioni in cemento, un tetto a sbalzo e parapetto in legno
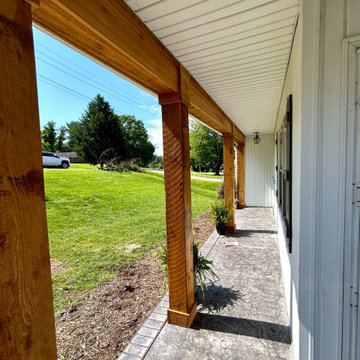
This was a porch in Lynchburg, Virginia that needed renovation. The existing concrete was removed and replaced with stamped concrete by another concrete-specific contractor. The porch columns, pilasters, and all existing trim around the porch rack were removed and replaced with cedar columns and cedar trim by us, Greystone Builders. it was an enjoyable job made better by the pleasant homeowners!
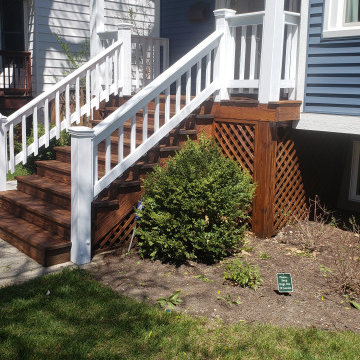
? Elevate Your Home's Charm with a Front Porch Makeover! ?
✨ Front porch beautifully refinished by the top-notch professionals at Windy City Painters, the best painting company in Chicago! ?
Here's a glimpse of the meticulous process :
? Power Wash Magic:
Started with a thorough power wash to bid farewell to dirt, grime, and the remnants of old paint. The porch now sparkles!
? Wood Whispering - Sanding Edition:
Embraced the art of sanding to create a smooth canvas for the upcoming masterpiece. Goodbye rough edges, hello silky surfaces!
? Stairway to Elegance - Staining the Steps:
The step treads and landing got a luxurious makeover with a premium stain, adding warmth and sophistication to the entrance. It's like a red carpet for your doorstep!
⚪ Radiant in White - Railings, Risers, and Sides:
The talented hands at Windy City Painters painted the railings, risers, and step sides in a crisp, classic white. The result? A porch that exudes timeless charm and curb appeal.
?♂️ About Windy City Painters:
? Expertise Beyond Compare: Windy City Painters specializes not only in front porch refinishing but also in wrought iron fences and metal porches. They work their magic with rust removal, treatment, and restoration, ensuring longevity and beauty.
? Drywall Water Damage Repairs: Water damage? Not a problem! They're your go-to for seamless drywall repairs, leaving no traces of past troubles.
?️ Wallpaper Wizards: Transform your interiors with their impeccable wallpaper installation services. From subtle textures to bold patterns, they bring your vision to life.
? Kitchen Cabinets Revival: Give your kitchen a facelift! Windy City Painters excels in painting kitchen cabinets, turning them from outdated to dazzling.
? Contact Windy City Painters:
? WindyCityPainters.com
? WindyPainters.com
☎️ Phone: 773-818-6331
? andy@windypainters.com
✅ Experience the Windy City Painters Difference!
Transforming homes into masterpieces, one stroke at a time. Schedule your consultation today and let the experts work their magic. Your dream home awaits!
#WindyCityPainters #ChicagoPainting #HomeMakeover #FrontPorchRefinishing #PorchPainter #ChicagoWallpaperInstaller #ChicagoCabinetsPainter ✨?️
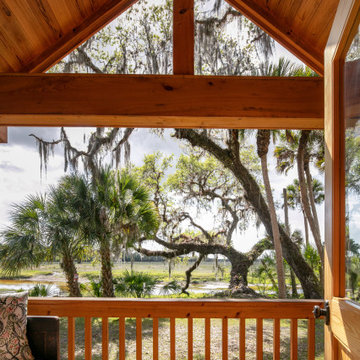
Prairie Cottage- Florida Cracker Inspired 4 square cottage
Esempio di un piccolo portico country davanti casa con pedane, un tetto a sbalzo e parapetto in legno
Esempio di un piccolo portico country davanti casa con pedane, un tetto a sbalzo e parapetto in legno

Immagine di un portico country di medie dimensioni e davanti casa con parapetto in legno

Photography by Golden Gate Creative
Idee per un portico country di medie dimensioni e dietro casa con pedane, un tetto a sbalzo e parapetto in legno
Idee per un portico country di medie dimensioni e dietro casa con pedane, un tetto a sbalzo e parapetto in legno
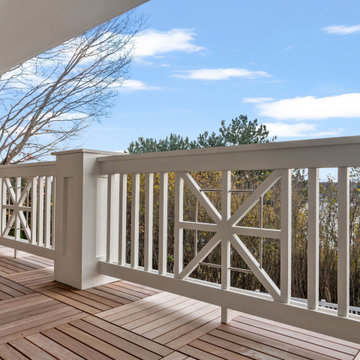
Shingle details and handsome stone accents give this traditional carriage house the look of days gone by while maintaining all of the convenience of today. The goal for this home was to maximize the views of the lake and this three-story home does just that. With multi-level porches and an abundance of windows facing the water. The exterior reflects character, timelessness, and architectural details to create a traditional waterfront home.
The exterior details include curved gable rooflines, crown molding, limestone accents, cedar shingles, arched limestone head garage doors, corbels, and an arched covered porch. Objectives of this home were open living and abundant natural light. This waterfront home provides space to accommodate entertaining, while still living comfortably for two. The interior of the home is distinguished as well as comfortable.
Graceful pillars at the covered entry lead into the lower foyer. The ground level features a bonus room, full bath, walk-in closet, and garage. Upon entering the main level, the south-facing wall is filled with numerous windows to provide the entire space with lake views and natural light. The hearth room with a coffered ceiling and covered terrace opens to the kitchen and dining area.
The best views were saved on the upper level for the master suite. Third-floor of this traditional carriage house is a sanctuary featuring an arched opening covered porch, two walk-in closets, and an en suite bathroom with a tub and shower.
Round Lake carriage house is located in Charlevoix, Michigan. Round lake is the best natural harbor on Lake Michigan. Surrounded by the City of Charlevoix, it is uniquely situated in an urban center, but with access to thousands of acres of the beautiful waters of northwest Michigan. The lake sits between Lake Michigan to the west and Lake Charlevoix to the east.
Foto di portici con parapetto in legno
1