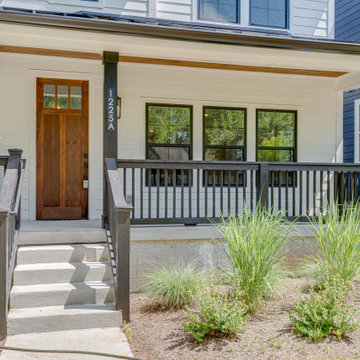Foto di portici con lastre di cemento
Filtra anche per:
Budget
Ordina per:Popolari oggi
1 - 20 di 237 foto
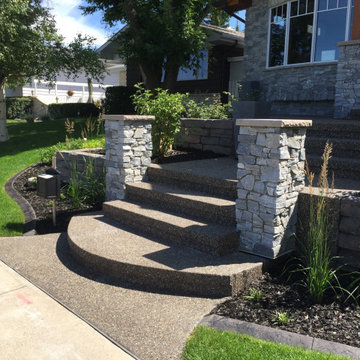
A great example of a front yard makeover that turns a simple sloped front yard with old dead grass and a couple of trees into a functional, beautiful stepped yard that still incorporates some grass but also stepped raised planters, natural rock, and wide substantial concrete steps and sitting areas for tremendous curb appeal!!!
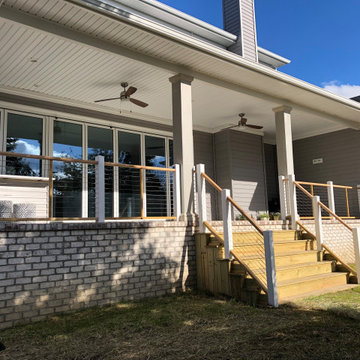
Ispirazione per un portico minimalista dietro casa con lastre di cemento, un tetto a sbalzo e parapetto in cavi

Immagine di un grande portico chic davanti casa con lastre di cemento, un tetto a sbalzo e parapetto in materiali misti
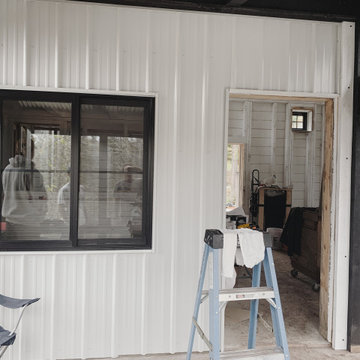
Esempio di un piccolo portico stile rurale davanti casa con lastre di cemento, un tetto a sbalzo e parapetto in metallo
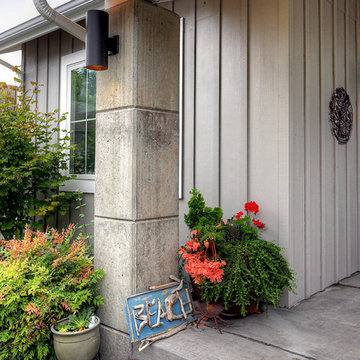
Front porch.
Foto di un portico costiero di medie dimensioni e davanti casa con lastre di cemento e un tetto a sbalzo
Foto di un portico costiero di medie dimensioni e davanti casa con lastre di cemento e un tetto a sbalzo
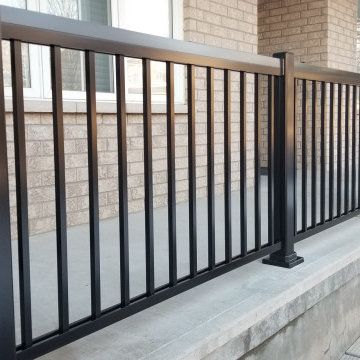
Delivered just in time for Christmas is this complete front porch remodelling for our last customer of the year!
The old wooden columns and railing were removed and replaced with a more modern material.
Black aluminum columns with a plain panel design were installed in pairs, while the 1500 series aluminum railing creates a sleek and stylish finish.
If you are looking to have your front porch revitalized next year, please contact us for an estimate!
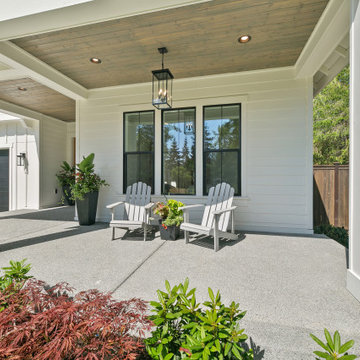
The Madrid's porch presents a charming and inviting space to relax and enjoy the outdoors. The white pillars stand tall, providing architectural elegance and support to the porch roof. Adorned with white garden chairs, the porch offers comfortable seating for enjoying the surrounding views. The white siding of the house seamlessly extends to the porch, creating a cohesive and harmonious design. The distressed wooden soffits add a rustic touch, bringing warmth and character to the space. A sturdy concrete slab forms the foundation of the porch, ensuring durability and stability. The black windows offer a striking contrast against the white siding, adding a modern and sleek element to the overall design. White window trim frames the windows, accentuating their beauty and enhancing the visual appeal. A fence provides privacy and adds a touch of charm to the porch area. Potted plants bring life and color, infusing the space with a natural and welcoming atmosphere. The Madrid's porch is a delightful extension of the home, offering a serene and stylish outdoor retreat.
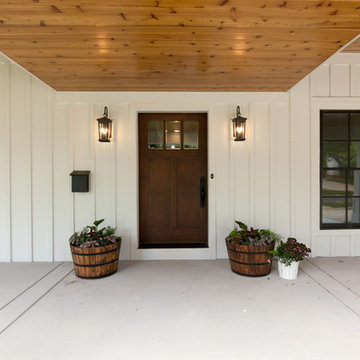
Beautiful wooden front door adds all the charm to this modern farmhouse porch.
Architect: Meyer Design
Photos: Jody Kmetz
Immagine di un grande portico country davanti casa con lastre di cemento e un tetto a sbalzo
Immagine di un grande portico country davanti casa con lastre di cemento e un tetto a sbalzo
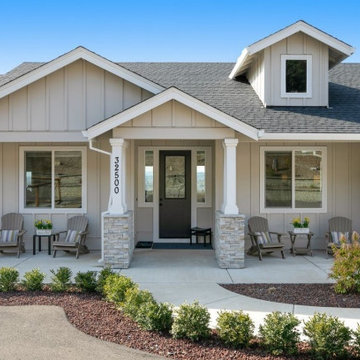
This front on shot shows the beautiful front porch that offers room for plenty of furniture and relaxation.
Ispirazione per un portico stile rurale di medie dimensioni e davanti casa con lastre di cemento e un tetto a sbalzo
Ispirazione per un portico stile rurale di medie dimensioni e davanti casa con lastre di cemento e un tetto a sbalzo
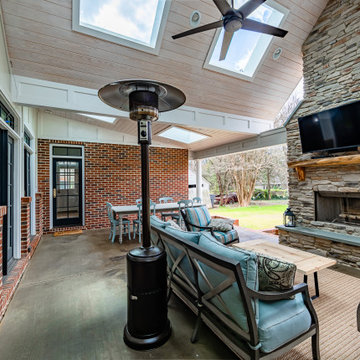
Large vaulted ceiling, masonry fire place, custom solid wood mantle, skylights, and stained concrete on this expansive porch in Charlotte.
Idee per un grande portico classico dietro casa con lastre di cemento e un tetto a sbalzo
Idee per un grande portico classico dietro casa con lastre di cemento e un tetto a sbalzo
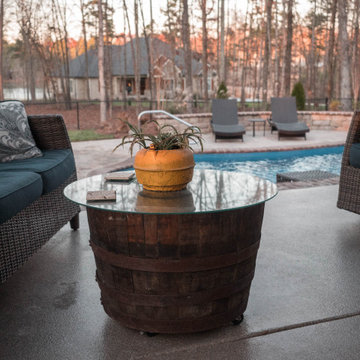
Immagine di un portico country dietro casa con lastre di cemento e un tetto a sbalzo
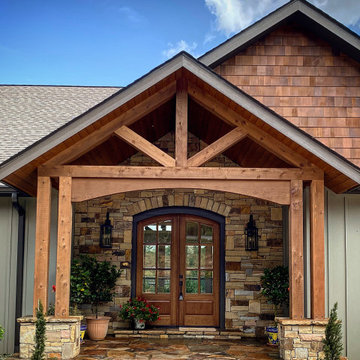
The entry porch provides a good opportunity to make great first impressions. The combination of Western Red Cedar and Tennessee stone give rustic elegance to the spacious entry of this custom home. Designed, built and completed in 2019-2020.
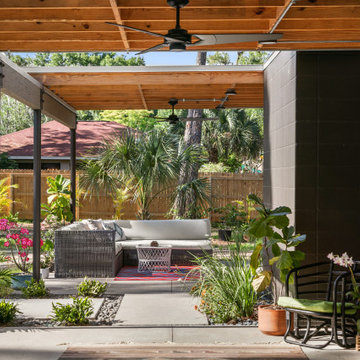
Immagine di un grande portico minimal dietro casa con lastre di cemento e un tetto a sbalzo
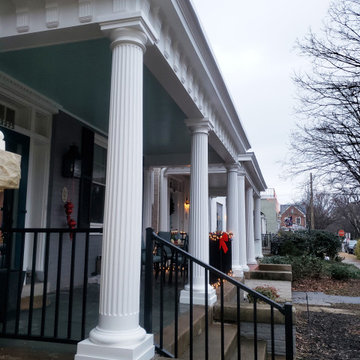
Historic recration in the Muesam District of Richmond Va.
This 1925 home originally had a roof over the front porch but past owners had it removed, the new owners wanted to bring back the original look while using modern rot proof material.
We started with Permacast structural 12" fluted columns, custom built a hidden gutter system, and trimmed everything out in a rot free material called Boral. The ceiling is a wood beaded ceiling painted in a traditional Richmond color and the railings are black aluminum. We topped it off with a metal copper painted hip style roof and decorated the box beam with some roman style fluted blocks.
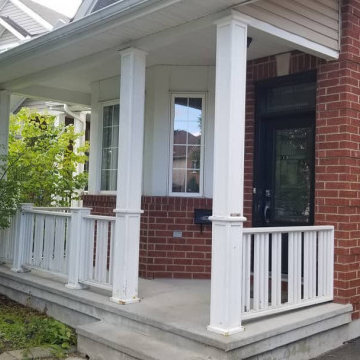
Our custom ordered railing arrived this week, and so we took advantage of a beautiful afternoon today to complete this front porch transformation for one of our latest customers.
We removed the old wooden columns and railing, and replaced with elegant aluminum columns and decorative aluminum scroll railing.
Just in time for Halloween, the only thing scary about this front porch entrance now is the decorations!
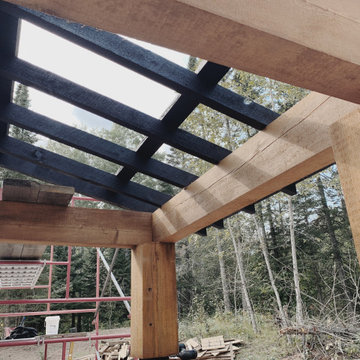
I like this angle underneath. The columns and beams look so fat and chunky. And the light shows the cracking and checking. This is actually the front porch. It's smaller so didn't need timbers for rafters. Just used roughsawn dimensional lumber but kept it black like the back porch.
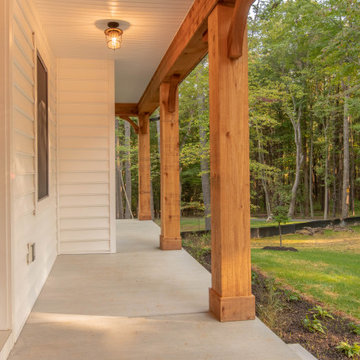
Ispirazione per un portico country davanti casa con lastre di cemento e un tetto a sbalzo
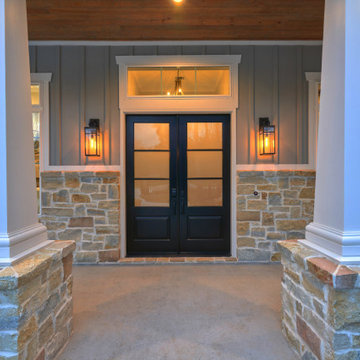
Immagine di un grande portico stile americano davanti casa con lastre di cemento e un tetto a sbalzo
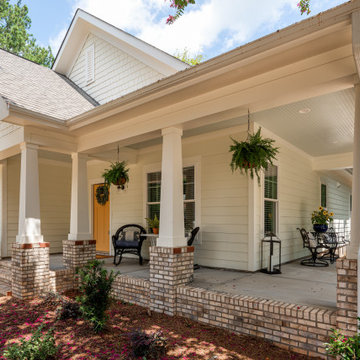
Updated front porch
Immagine di un portico stile marinaro davanti casa con lastre di cemento e un tetto a sbalzo
Immagine di un portico stile marinaro davanti casa con lastre di cemento e un tetto a sbalzo
Foto di portici con lastre di cemento
1
