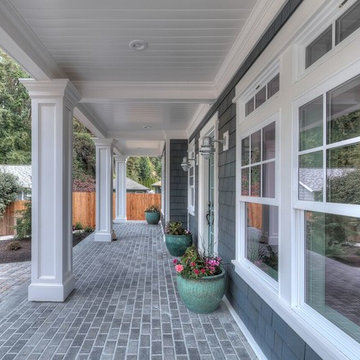Foto di portici
Filtra anche per:
Budget
Ordina per:Popolari oggi
121 - 140 di 1.262 foto
1 di 2

Foto di un portico chic di medie dimensioni e davanti casa con pavimentazioni in mattoni, un tetto a sbalzo e parapetto in legno
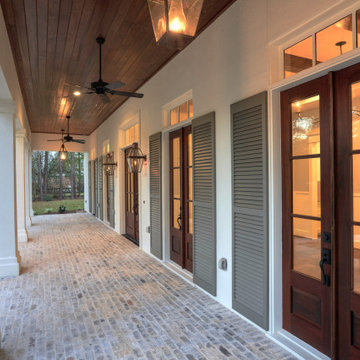
Idee per un grande portico country davanti casa con pavimentazioni in mattoni e un tetto a sbalzo
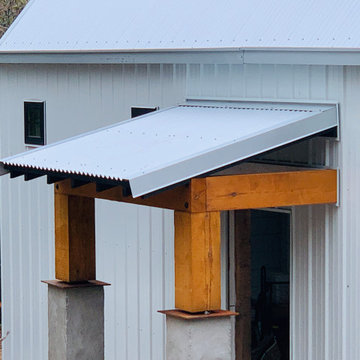
2/3 concrete posts topped by 10x10 pine timbers stained cedartone. All of these natural materials and color tones pop nicely against the white metal siding and galvalume roofing. Massive timber with the steel plates and concrete piers turned out nice. Small detail to notice: smaller steel plate right under the post makes it appear to be floating. Love that. Also like how the raw steel rusted quickly and added to the rustic look.
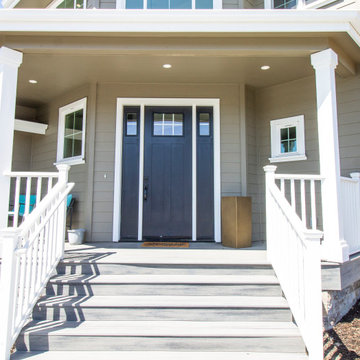
Ispirazione per un portico tradizionale di medie dimensioni e davanti casa con pedane, un tetto a sbalzo e parapetto in legno
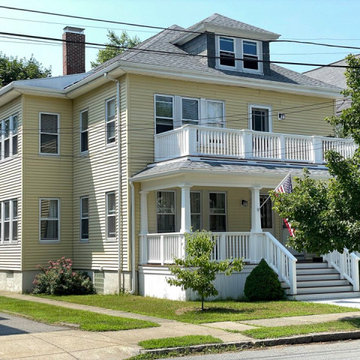
The previous front porch — captured in the “before” photos of the slideshow — was puzzling. The owner of this two-family home in New Bedford wasn’t sure how it had evolved, but both the first- and second-floor porch levels appeared to have been added on top of previous porches, which made for very curious enclosing guardrails. When the owner approached KHS, she was ready to completely remove the haphazard porches and start fresh with something more in keeping with her American Foursquare-style home.
The new porches allow more daylight to reach the interior at both levels, while maintaining privacy from the street with guardrails containing paneled piers and tightly spaced balusters. New wide steps that have lower riser heights set the stage for a gracious entry. Since low maintenance materials were a priority for this homeowner, much of the porch is comprised of Azek trim elements. The porch decking is mahogany. New tapered posts and a gently sloped upper-porch roof meet the inset upper-level guardrail in a manner reminiscent of some of the more traditional porch treatments in the neighborhood. Transforming the porches has transformed this home’s curb appeal.
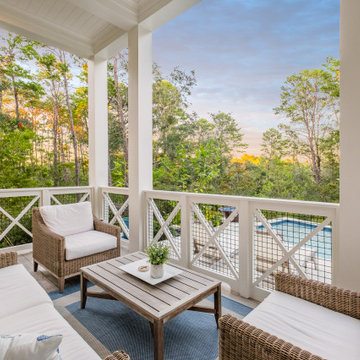
Foto di un portico stile marino di medie dimensioni e dietro casa con pedane, un tetto a sbalzo e parapetto in legno
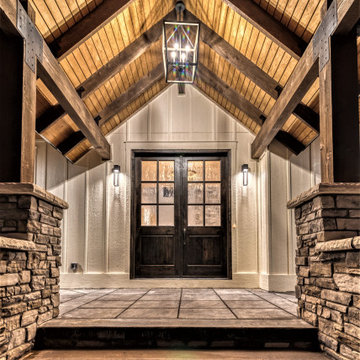
Esempio di un ampio portico country davanti casa con cemento stampato e un tetto a sbalzo
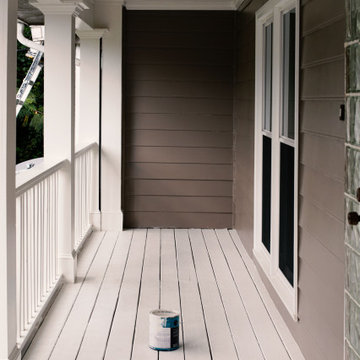
Spraying on brick and porch area
Ispirazione per un portico classico di medie dimensioni e davanti casa con parapetto in legno
Ispirazione per un portico classico di medie dimensioni e davanti casa con parapetto in legno
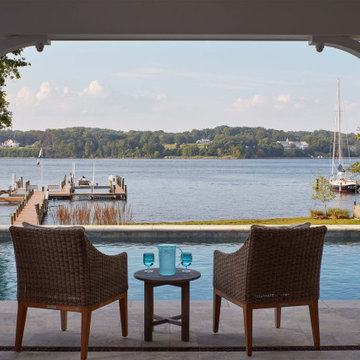
Esempio di un grande portico stile marino dietro casa con pavimentazioni in pietra naturale e un tetto a sbalzo
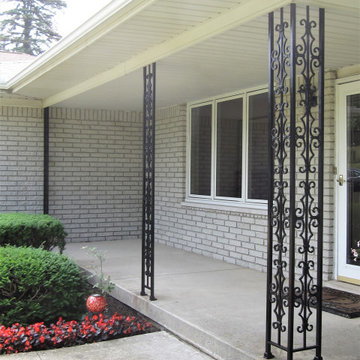
This is an "after" photo of three front porch wrought iron columns I restored.
Idee per un portico tradizionale di medie dimensioni e davanti casa con lastre di cemento e un tetto a sbalzo
Idee per un portico tradizionale di medie dimensioni e davanti casa con lastre di cemento e un tetto a sbalzo
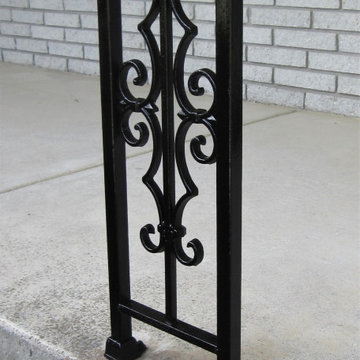
This is an "after" photo of a front porch wrought iron column I restored.
Esempio di un portico tradizionale di medie dimensioni e davanti casa con lastre di cemento e un tetto a sbalzo
Esempio di un portico tradizionale di medie dimensioni e davanti casa con lastre di cemento e un tetto a sbalzo
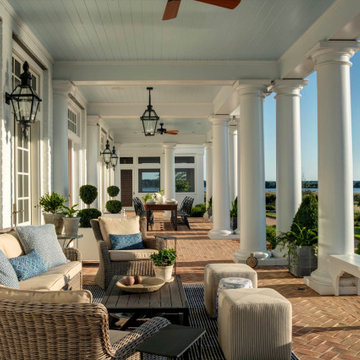
This 60-foot long waterfront covered porch features an array of delightful details that invite respite – built-in benches nestled between the columns, light blue nickel gap ceilings, and three different brick floor patterns. The space is flanked on either end by two cozy screened porches, offering a multitude of ways to soak in the water views.

Immagine di un portico classico davanti casa con un tetto a sbalzo e parapetto in materiali misti
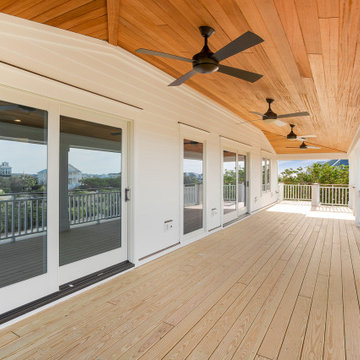
Beautiful covered porch overlooking the Atlantic Ocean. Large glass sliding doors drink in all the veiw
Esempio di un grande portico stile marino davanti casa con pedane, un tetto a sbalzo e parapetto in materiali misti
Esempio di un grande portico stile marino davanti casa con pedane, un tetto a sbalzo e parapetto in materiali misti
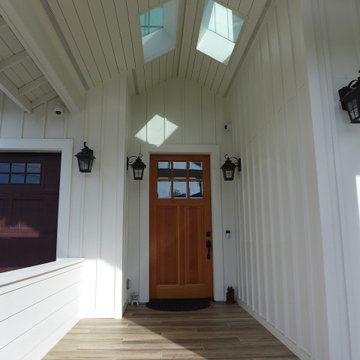
Immagine di un ampio portico country davanti casa con pavimentazioni in mattoni e una pergola
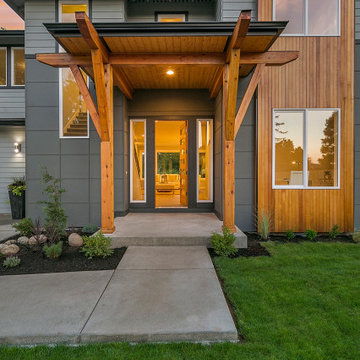
Modern entry incorporating beams
Foto di un portico minimalista davanti casa con un tetto a sbalzo
Foto di un portico minimalista davanti casa con un tetto a sbalzo
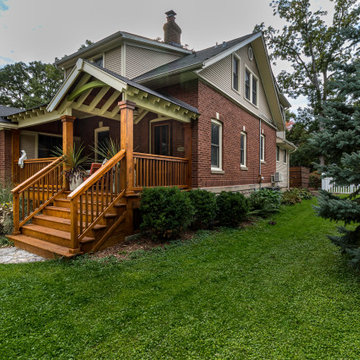
Foto di un portico chic davanti casa con pavimentazioni in pietra naturale, un tetto a sbalzo e parapetto in legno
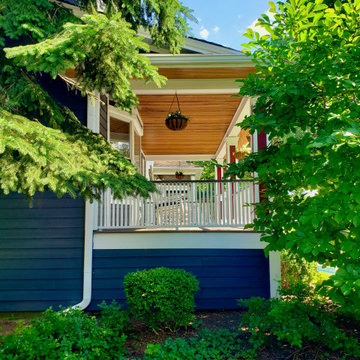
Exterior update on Chicago Bungalow in Old Irving Neighborhood. Removed and disposed of existing layer of Vinyl Siding.
Installed Insulation board and James Hardie Brand Wind/Moisture Barrier Wrap. Then installed James Hardie Lap Siding (6” Exposure (7 1⁄4“) Cedarmill), Window & Corner Trim with ColorPlus Technology: Deep Ocean Color Siding, Arctic White for Trim. Aluminum Fascia & Soffit (both solid & vented), Gutters & Downspouts.
Removed existing porch decking and railing and replaced with new Timbertech Azek Porch composite decking.
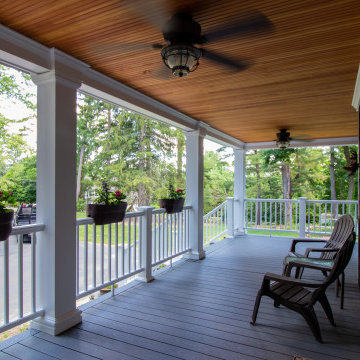
Porch renovation with accessible firewood storage.
Designed by GMT Home Designs Inc
Photography by STB-Photography
Foto di un grande portico stile americano davanti casa con pedane e un tetto a sbalzo
Foto di un grande portico stile americano davanti casa con pedane e un tetto a sbalzo
Foto di portici
7
