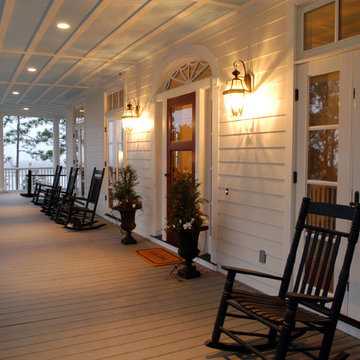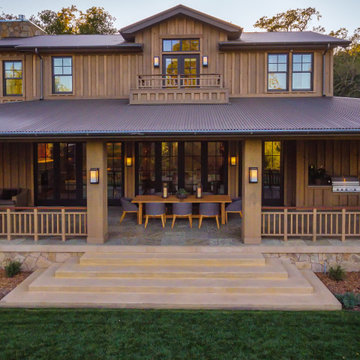Foto di portici
Filtra anche per:
Budget
Ordina per:Popolari oggi
101 - 120 di 1.262 foto
1 di 2
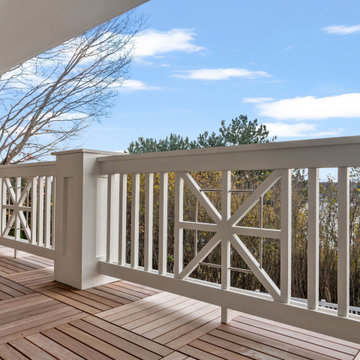
Shingle details and handsome stone accents give this traditional carriage house the look of days gone by while maintaining all of the convenience of today. The goal for this home was to maximize the views of the lake and this three-story home does just that. With multi-level porches and an abundance of windows facing the water. The exterior reflects character, timelessness, and architectural details to create a traditional waterfront home.
The exterior details include curved gable rooflines, crown molding, limestone accents, cedar shingles, arched limestone head garage doors, corbels, and an arched covered porch. Objectives of this home were open living and abundant natural light. This waterfront home provides space to accommodate entertaining, while still living comfortably for two. The interior of the home is distinguished as well as comfortable.
Graceful pillars at the covered entry lead into the lower foyer. The ground level features a bonus room, full bath, walk-in closet, and garage. Upon entering the main level, the south-facing wall is filled with numerous windows to provide the entire space with lake views and natural light. The hearth room with a coffered ceiling and covered terrace opens to the kitchen and dining area.
The best views were saved on the upper level for the master suite. Third-floor of this traditional carriage house is a sanctuary featuring an arched opening covered porch, two walk-in closets, and an en suite bathroom with a tub and shower.
Round Lake carriage house is located in Charlevoix, Michigan. Round lake is the best natural harbor on Lake Michigan. Surrounded by the City of Charlevoix, it is uniquely situated in an urban center, but with access to thousands of acres of the beautiful waters of northwest Michigan. The lake sits between Lake Michigan to the west and Lake Charlevoix to the east.

This beautiful new construction craftsman-style home had the typical builder's grade front porch with wood deck board flooring and painted wood steps. Also, there was a large unpainted wood board across the bottom front, and an opening remained that was large enough to be used as a crawl space underneath the porch which quickly became home to unwanted critters.
In order to beautify this space, we removed the wood deck boards and installed the proper floor joists. Atop the joists, we also added a permeable paver system. This is very important as this system not only serves as necessary support for the natural stone pavers but would also firmly hold the sand being used as grout between the pavers.
In addition, we installed matching brick across the bottom front of the porch to fill in the crawl space and painted the wood board to match hand rails and columns.
Next, we replaced the original wood steps by building new concrete steps faced with matching brick and topped with natural stone pavers.
Finally, we added new hand rails and cemented the posts on top of the steps for added stability.
WOW...not only was the outcome a gorgeous transformation but the front porch overall is now much more sturdy and safe!
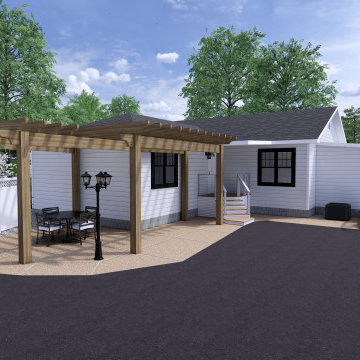
Front porch design and outdoor living design including, walkways, patios, steps, accent walls and pillars, and natural surroundings.
Esempio di un grande portico moderno davanti casa con pavimentazioni in cemento, un tetto a sbalzo e parapetto in legno
Esempio di un grande portico moderno davanti casa con pavimentazioni in cemento, un tetto a sbalzo e parapetto in legno
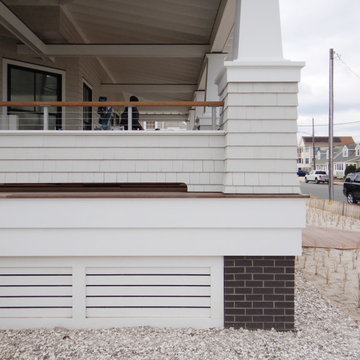
Porch Detail
Idee per un ampio portico stile marinaro davanti casa con pedane, un tetto a sbalzo e parapetto in cavi
Idee per un ampio portico stile marinaro davanti casa con pedane, un tetto a sbalzo e parapetto in cavi
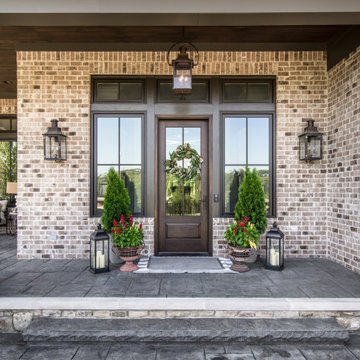
Architecture: Noble Johnson Architects
Interior Design: Rachel Hughes - Ye Peddler
Photography: Studiobuell | Garett Buell
Immagine di un ampio portico tradizionale davanti casa con pavimentazioni in pietra naturale e un tetto a sbalzo
Immagine di un ampio portico tradizionale davanti casa con pavimentazioni in pietra naturale e un tetto a sbalzo
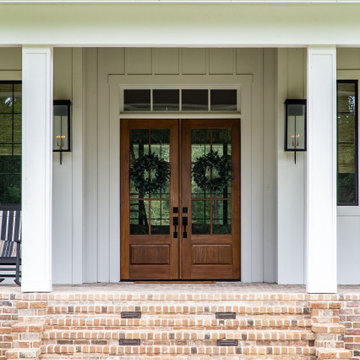
Foto di un grande portico country davanti casa con pavimentazioni in mattoni e un tetto a sbalzo
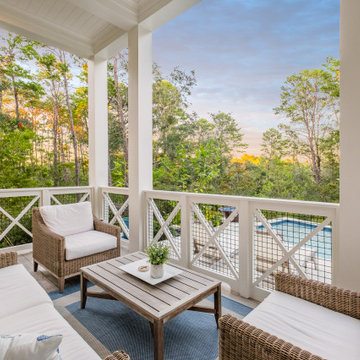
Foto di un portico stile marino di medie dimensioni e dietro casa con pedane, un tetto a sbalzo e parapetto in legno
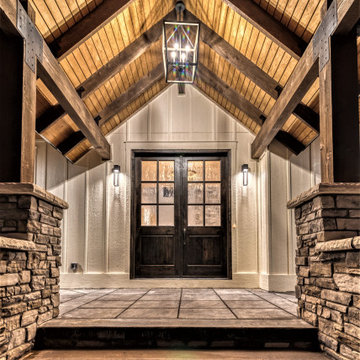
Esempio di un ampio portico country davanti casa con cemento stampato e un tetto a sbalzo
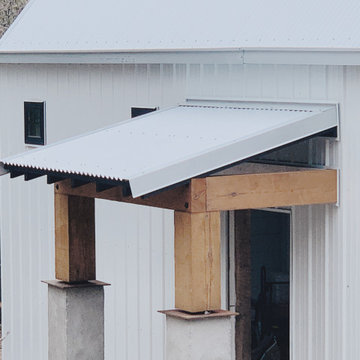
Ooooooooh. I like this one. This one will be featured on the site and probably social. The front porch really looks good here with all of the finished trims and flashings.
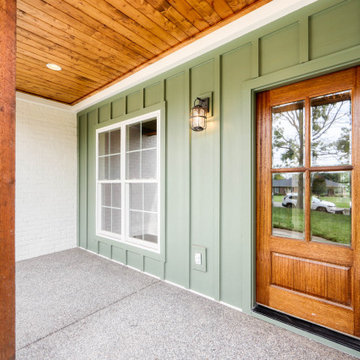
Front porch featuring a tongue and groove stained ceiling and stained western cedar column. Board and batten covers around the window and front door and painted in Sherwin Williams Dried Thyme
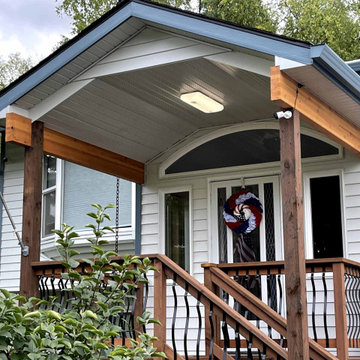
Entry addition 8'0" X 10'0" with covered porch. Segmented arched window above entry door and window sidelights. Metal siding matched to the existing siding. Steel rain gutters with rain chains. Treated wood deck and stairs with metal balusters.
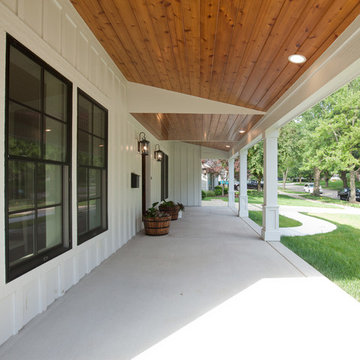
This farmhouse front porch is quite charming with its stained shiplap ceiling and white posts.
Architect: Meyer Design
Photos: Jody Kmetz
Ispirazione per un grande portico country davanti casa con un tetto a sbalzo e lastre di cemento
Ispirazione per un grande portico country davanti casa con un tetto a sbalzo e lastre di cemento
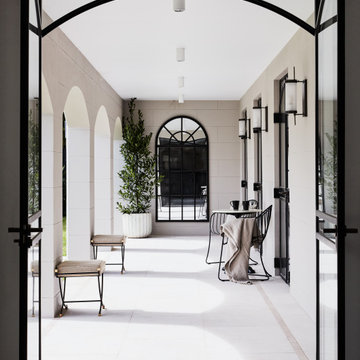
Ispirazione per un grande portico tradizionale dietro casa con piastrelle e un tetto a sbalzo
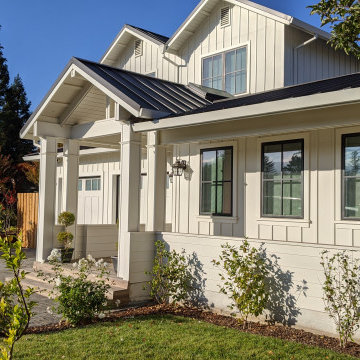
Esempio di un ampio portico country davanti casa con pavimentazioni in mattoni e un tetto a sbalzo
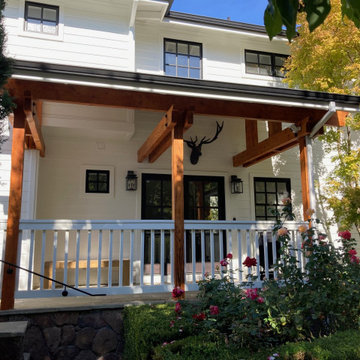
Updated exterior: Painted entire exterior, including black windows, removed paint from exposed beams and columns for natural effect, installed bench. Updated landscaping.

Foto di un portico minimal di medie dimensioni e davanti casa con pavimentazioni in mattoni, un tetto a sbalzo e parapetto in metallo

We believe that word of mouth referrals are the best form of flattery, and that's exactly how we were contacted to take on this project which was just around the corner from another front porch renovation we completed last fall.
Removed were the rotten wood columns, and in their place we installed elegant aluminum columns with a recessed panel design. Aluminum railing with an Empire Series top rail profile and 1" x 3/4" spindles add that finishing touch to give this home great curb appeal.
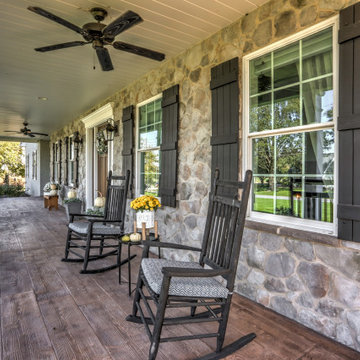
Photo Credit: Vivid Home Real Estate Photography
Foto di un grande portico country davanti casa con cemento stampato e un tetto a sbalzo
Foto di un grande portico country davanti casa con cemento stampato e un tetto a sbalzo
Foto di portici
6
