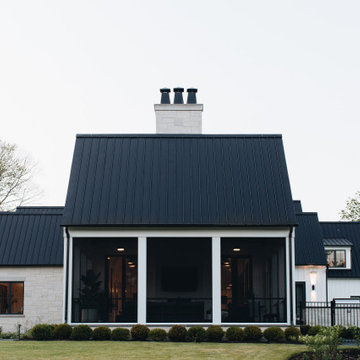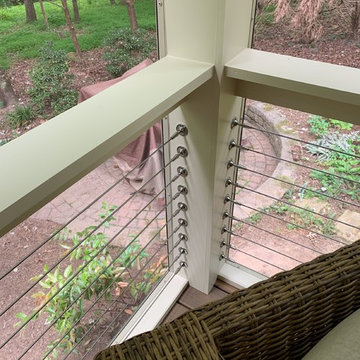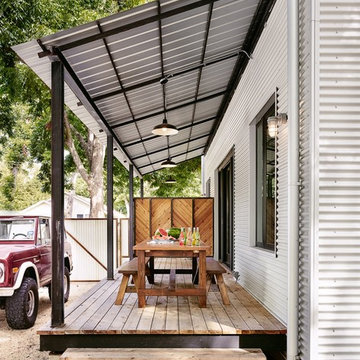Foto di portici nel cortile laterale
Filtra anche per:
Budget
Ordina per:Popolari oggi
41 - 60 di 3.038 foto
1 di 2
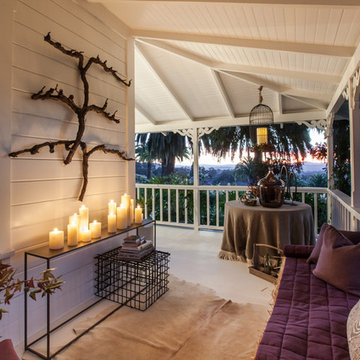
Patricia Chang
Ispirazione per un portico country di medie dimensioni e nel cortile laterale con un tetto a sbalzo
Ispirazione per un portico country di medie dimensioni e nel cortile laterale con un tetto a sbalzo
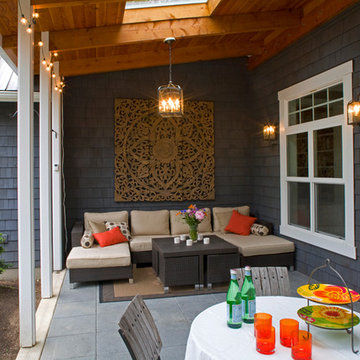
Ispirazione per un portico chic nel cortile laterale e di medie dimensioni con piastrelle e un tetto a sbalzo
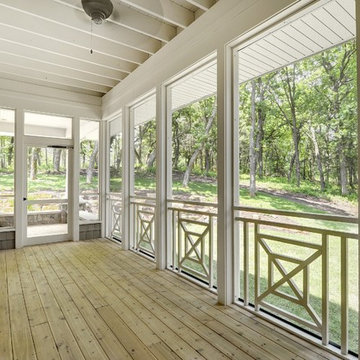
Photos by Spacecrafting
Foto di un portico chic nel cortile laterale con un portico chiuso, pedane e un tetto a sbalzo
Foto di un portico chic nel cortile laterale con un portico chiuso, pedane e un tetto a sbalzo

The porch step was made from a stone found onsite. The gravel drip trench allowed us to eliminate gutters.
Esempio di un grande portico country nel cortile laterale con pavimentazioni in pietra naturale, un tetto a sbalzo e parapetto in materiali misti
Esempio di un grande portico country nel cortile laterale con pavimentazioni in pietra naturale, un tetto a sbalzo e parapetto in materiali misti

As a conceptual urban infill project, the Wexley is designed for a narrow lot in the center of a city block. The 26’x48’ floor plan is divided into thirds from front to back and from left to right. In plan, the left third is reserved for circulation spaces and is reflected in elevation by a monolithic block wall in three shades of gray. Punching through this block wall, in three distinct parts, are the main levels windows for the stair tower, bathroom, and patio. The right two-thirds of the main level are reserved for the living room, kitchen, and dining room. At 16’ long, front to back, these three rooms align perfectly with the three-part block wall façade. It’s this interplay between plan and elevation that creates cohesion between each façade, no matter where it’s viewed. Given that this project would have neighbors on either side, great care was taken in crafting desirable vistas for the living, dining, and master bedroom. Upstairs, with a view to the street, the master bedroom has a pair of closets and a skillfully planned bathroom complete with soaker tub and separate tiled shower. Main level cabinetry and built-ins serve as dividing elements between rooms and framing elements for views outside.
Architect: Visbeen Architects
Builder: J. Peterson Homes
Photographer: Ashley Avila Photography
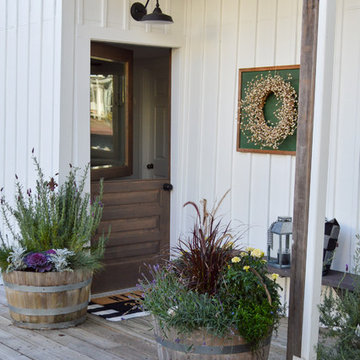
Solid wood Dutch door for cute Oregon cottage.
Ispirazione per un portico country nel cortile laterale con un tetto a sbalzo
Ispirazione per un portico country nel cortile laterale con un tetto a sbalzo

Perfectly settled in the shade of three majestic oak trees, this timeless homestead evokes a deep sense of belonging to the land. The Wilson Architects farmhouse design riffs on the agrarian history of the region while employing contemporary green technologies and methods. Honoring centuries-old artisan traditions and the rich local talent carrying those traditions today, the home is adorned with intricate handmade details including custom site-harvested millwork, forged iron hardware, and inventive stone masonry. Welcome family and guests comfortably in the detached garage apartment. Enjoy long range views of these ancient mountains with ample space, inside and out.
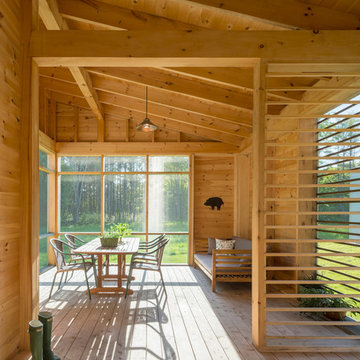
Trent Bell
Esempio di un portico rustico di medie dimensioni e nel cortile laterale con un portico chiuso, pedane e un tetto a sbalzo
Esempio di un portico rustico di medie dimensioni e nel cortile laterale con un portico chiuso, pedane e un tetto a sbalzo
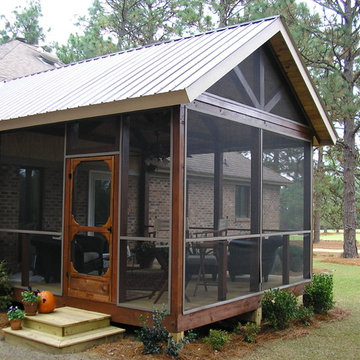
Home Rx
Foto di un portico stile rurale di medie dimensioni e nel cortile laterale con un portico chiuso e un tetto a sbalzo
Foto di un portico stile rurale di medie dimensioni e nel cortile laterale con un portico chiuso e un tetto a sbalzo
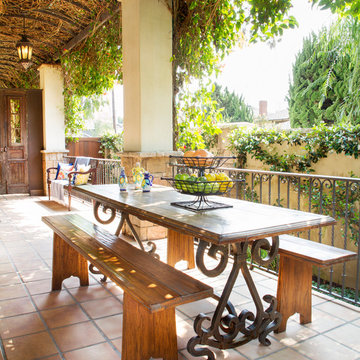
Photo Credit: Nicole Leone
Foto di un portico mediterraneo nel cortile laterale con una pergola e piastrelle
Foto di un portico mediterraneo nel cortile laterale con una pergola e piastrelle

Idee per un grande portico rustico nel cortile laterale con un portico chiuso, pavimentazioni in pietra naturale e un tetto a sbalzo
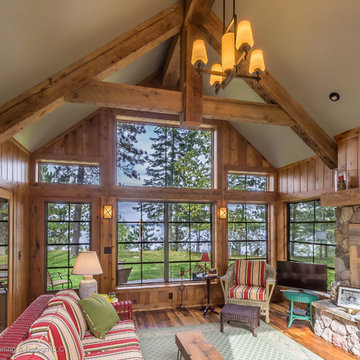
Dan Heid
Idee per un portico stile rurale di medie dimensioni e nel cortile laterale con un portico chiuso
Idee per un portico stile rurale di medie dimensioni e nel cortile laterale con un portico chiuso
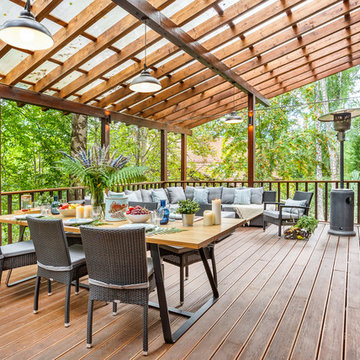
Открытая терраса в загородном бревенчатом доме. Авторы Диана Генералова, Марина Каманина, фотограф Михаил Калинин
Esempio di un grande portico stile rurale nel cortile laterale con un tetto a sbalzo
Esempio di un grande portico stile rurale nel cortile laterale con un tetto a sbalzo
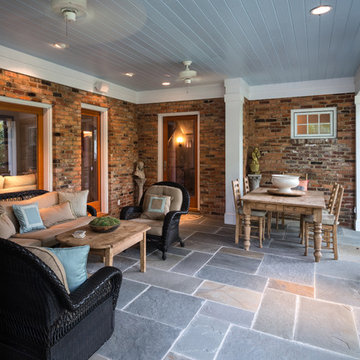
Photos by Matt Hall
Mechanized screens between columns
Idee per un portico tradizionale di medie dimensioni e nel cortile laterale con un portico chiuso, pavimentazioni in pietra naturale e un tetto a sbalzo
Idee per un portico tradizionale di medie dimensioni e nel cortile laterale con un portico chiuso, pavimentazioni in pietra naturale e un tetto a sbalzo
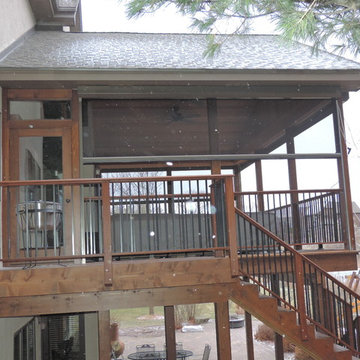
Immagine di un portico rustico di medie dimensioni e nel cortile laterale con un portico chiuso, pavimentazioni in cemento e un tetto a sbalzo
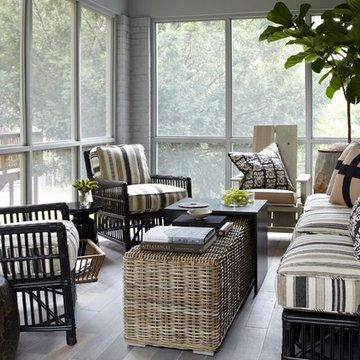
Angie Seckinger and Helen Norman
Idee per un piccolo portico tradizionale nel cortile laterale con un portico chiuso, piastrelle e un tetto a sbalzo
Idee per un piccolo portico tradizionale nel cortile laterale con un portico chiuso, piastrelle e un tetto a sbalzo
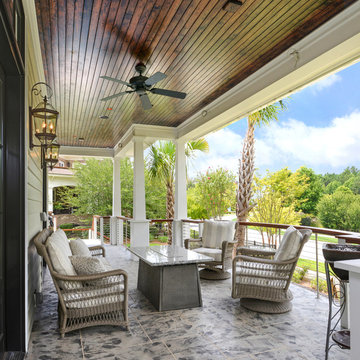
William Quarles
Esempio di un portico stile marino nel cortile laterale con piastrelle e un tetto a sbalzo
Esempio di un portico stile marino nel cortile laterale con piastrelle e un tetto a sbalzo
Foto di portici nel cortile laterale
3
