Foto di portici nel cortile laterale
Filtra anche per:
Budget
Ordina per:Popolari oggi
1 - 20 di 116 foto
1 di 3
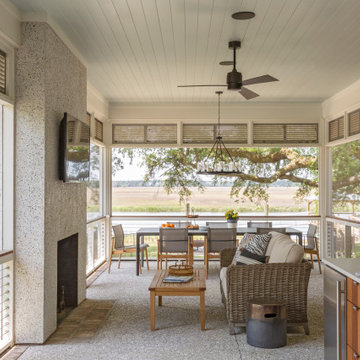
Foto di un portico stile marinaro nel cortile laterale con un tetto a sbalzo
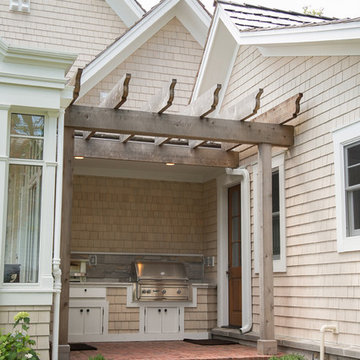
GENEVA CABINET COMPANY, LLC. Lake Geneva, Wi., Builder Lowell Custom Homes., Interior Design by Jane Shepard., Shanna Wolf/S.Photography., Outdoor kitchen in covered porch adjacent to conservatory and indoor kitchen. Brown Jordan
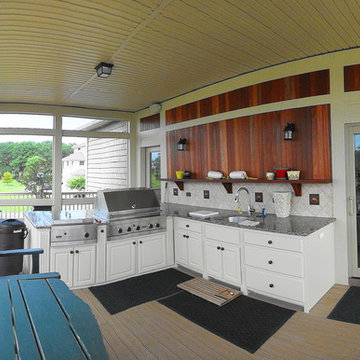
Outdoor Kitchen remodel with screened in porch.
Photo: Eric Englehart
Boardwalk Builders, Rehoboth Beach, DE
www.boardwalkbuilders.com
Idee per un portico classico di medie dimensioni e nel cortile laterale con pedane e un tetto a sbalzo
Idee per un portico classico di medie dimensioni e nel cortile laterale con pedane e un tetto a sbalzo
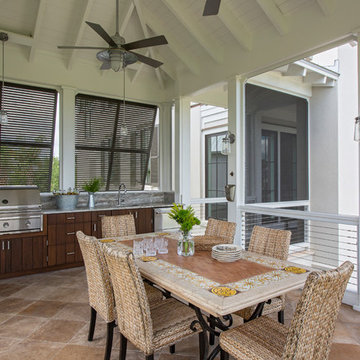
Foto di un grande portico nel cortile laterale con pavimentazioni in pietra naturale
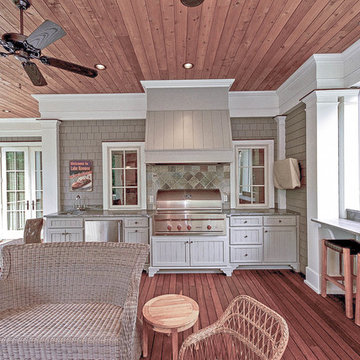
Screen Porch with retractable screens. The outdoor kitchen features 2 pass-through windows to & from the Kitchen. There's a bar counter, sitting area and an outdoor fireplace all overlooking the lake.
Design & photography by:
Kevin Rosser & Associates, Inc.
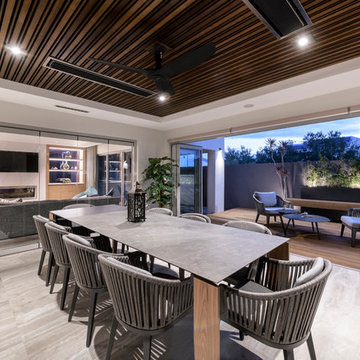
The flooring, ceiling and doors were replaced in this undercover outdoor alfresco area; we alsoinstalled a fan and heating strips into the ceiling, as well as the wood ceiling feature. Flooring: Reverso Grigio Patinato Natural. Ceiling: Cedarwest. Fan: Big Ass Fans. Outdoor Furniture: Merlino Furniture. Landscaping: Project Artichoke.
Photography: DMax Photography
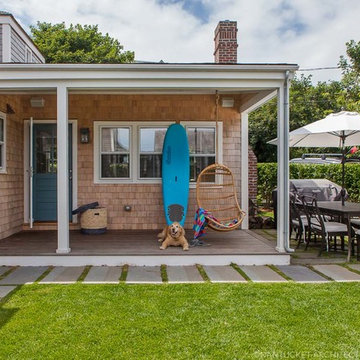
Nantucket Architectural Photography
Idee per un portico stile marinaro di medie dimensioni e nel cortile laterale con pedane e un tetto a sbalzo
Idee per un portico stile marinaro di medie dimensioni e nel cortile laterale con pedane e un tetto a sbalzo
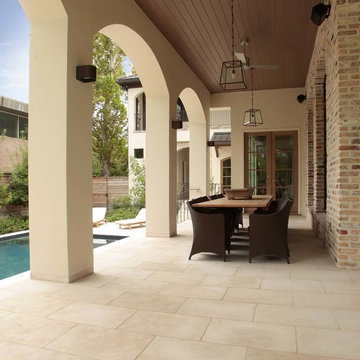
Mike Ortega
Foto di un grande portico chic nel cortile laterale con pavimentazioni in pietra naturale e un tetto a sbalzo
Foto di un grande portico chic nel cortile laterale con pavimentazioni in pietra naturale e un tetto a sbalzo
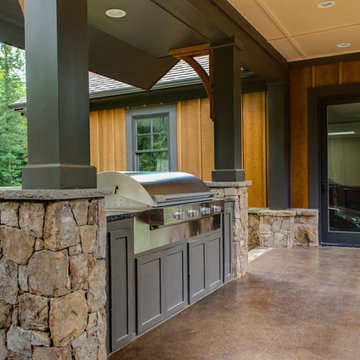
Mark Hoyle
Idee per un portico rustico nel cortile laterale e di medie dimensioni con lastre di cemento e un tetto a sbalzo
Idee per un portico rustico nel cortile laterale e di medie dimensioni con lastre di cemento e un tetto a sbalzo
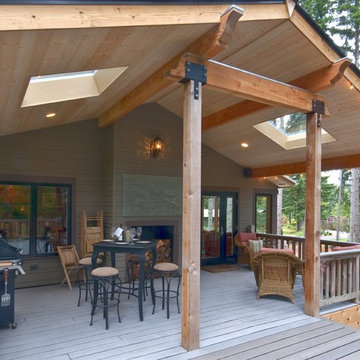
The second level deck was originally much smaller but with the addition of an overhang and an extension of the deck, the clients find more time to spend outside enjoying it.
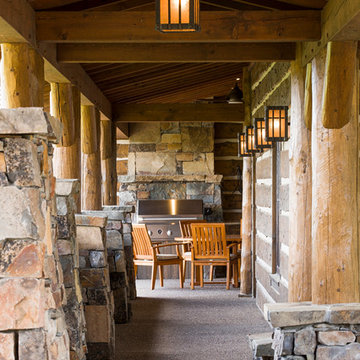
Rocky Mountain Log Homes
Idee per un portico stile rurale di medie dimensioni e nel cortile laterale con pavimentazioni in cemento e un tetto a sbalzo
Idee per un portico stile rurale di medie dimensioni e nel cortile laterale con pavimentazioni in cemento e un tetto a sbalzo
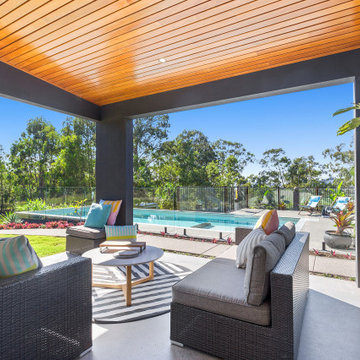
With a built in kitchen, table and lounge space this outdoor area is an entertainers dream! Plenty of space to have a chat, grab a snag or watch the kids in the pool.
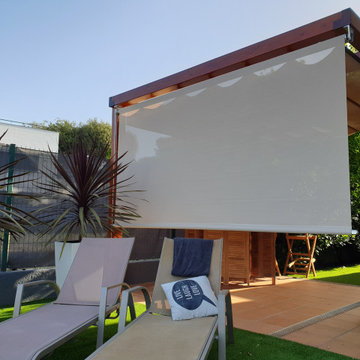
Jardín La Roca del Vallès
Espectacular jardín en la Roca del Vallès (Césped artificial, pérgola, toldo, cortina lateral y puerta de jardín)
En esta espectacular casa situada la población de Santa Agnes de Malanyanes que pertenece al municipio de La Roca del Vallès y muy cercana a la "Roca Village Outlet", se han llevado a cabo diferentes actuaciones que detallamos a continuación.
1. Césped artificial Royal Grass: Hemos cambiado todo el césped natural por césped artificial utilizando la marca que distribuimos, la holandesa Royal Grass y el mejor modelo de césped que existe para uso residencial, el modelo "Deluxe Mint".
2. Pérgola de madera sección cuadrada: Construcción e instalación de una pérgola de tamaño 3,2m x 3,8m, con un soporte de acero para evitar la colocación de dos pilares.
3. Toldo y cortina lateral: En la pérgola se ha instalado un toldo de ondas y una cortina lateral, todo con guías y fabricado con tejido "screen".
4. Puerta jardín: De madera y de hierro para delimitar espacios del jardín cuando se tiene animales o pequeños para la casa.
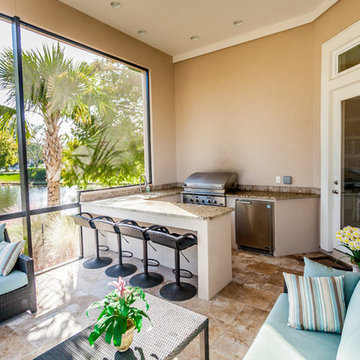
Built by:
J.A. Long, Inc
Design Builders
Esempio di un grande portico tradizionale nel cortile laterale con piastrelle e un tetto a sbalzo
Esempio di un grande portico tradizionale nel cortile laterale con piastrelle e un tetto a sbalzo
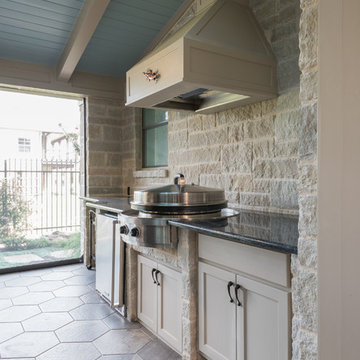
Esempio di un grande portico classico nel cortile laterale con cemento stampato e un tetto a sbalzo
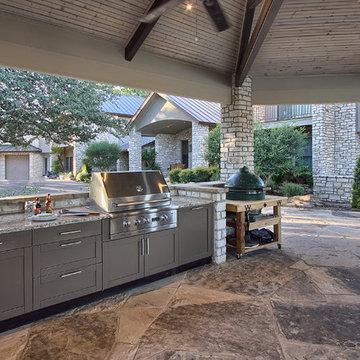
Cabinets: Danver Powder Coated; key West Style; Sudan Brown
Countertops: Granite; Santa Cecilia; flat polish; 3cm
Grill: Viking 36" 5 Series; stainless steel
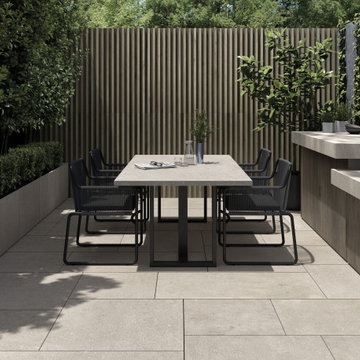
Outdoor tiles with stone look.
Collections: Le Reverse - Dune
Esempio di un portico moderno nel cortile laterale con piastrelle
Esempio di un portico moderno nel cortile laterale con piastrelle
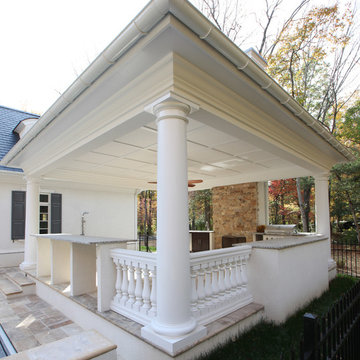
This custom outdoor kitchen sits cozily underneath the expansive gazebo overlooking the limestone deck and pool. The flat coffered ceiling and perimeter molding detail gives depth and character to this outdoor living space. Tom Grimes Photography
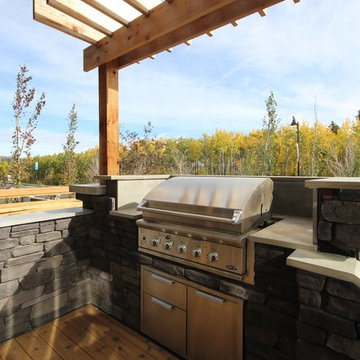
Katherine Kinch
Idee per un piccolo portico design nel cortile laterale con pavimentazioni in cemento e una pergola
Idee per un piccolo portico design nel cortile laterale con pavimentazioni in cemento e una pergola
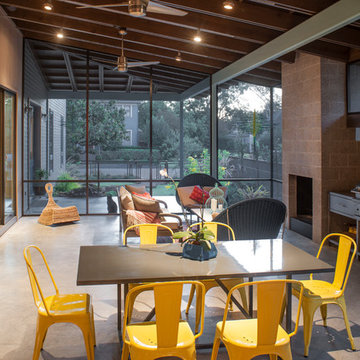
Benjamin Hill Photography
Immagine di un grande portico minimal nel cortile laterale con lastre di cemento e un tetto a sbalzo
Immagine di un grande portico minimal nel cortile laterale con lastre di cemento e un tetto a sbalzo
Foto di portici nel cortile laterale
1