Foto di portici eclettici di medie dimensioni
Filtra anche per:
Budget
Ordina per:Popolari oggi
121 - 140 di 300 foto
1 di 3
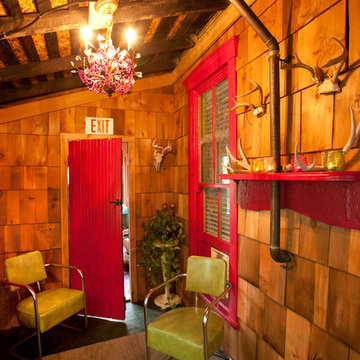
Here is a color photograph of the back porch. I had Sherwin Williams custom mix a paint for me. The cedar shakes (shingles) add a warm wood tone to the space. The raspberry trim really pops against the shakes. Vintage lime green chairs and a few sets of antlers are the perfect addition to this eclectic space. THe light fixture was salvaged from a different project. I wove Mardi Gras beads through the fixture to add a touch of color. Photo by Bealer Photographic Arts.
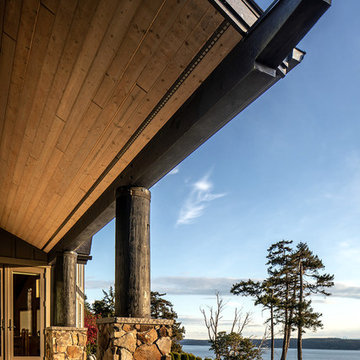
View to Saratoga Passage from waterside porch.
Immagine di un portico bohémian di medie dimensioni e dietro casa con piastrelle e un tetto a sbalzo
Immagine di un portico bohémian di medie dimensioni e dietro casa con piastrelle e un tetto a sbalzo
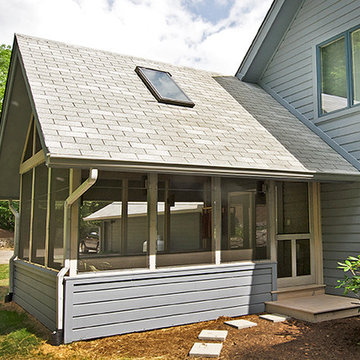
Addition designed to match current exterior
Idee per un portico eclettico di medie dimensioni e dietro casa
Idee per un portico eclettico di medie dimensioni e dietro casa
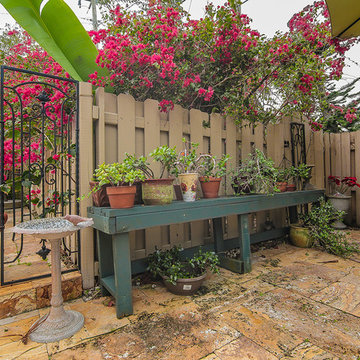
Outdoor stone patio and gardening area with fireplace.
Ispirazione per un portico bohémian di medie dimensioni e dietro casa
Ispirazione per un portico bohémian di medie dimensioni e dietro casa
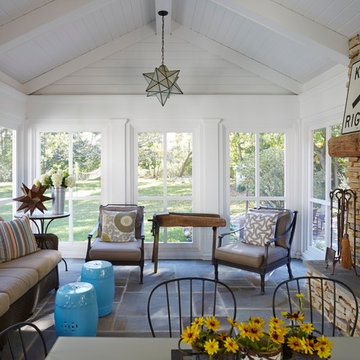
This family wanted an outdoor space for dining and relaxation with unexpected and rustic elements. The bluestone flooring, stacked stone fireplace surround, repurposed barn beam mantle, and cane cutter repurposed as a table provide the rustic. Ample generous seating provides the comfort. A bit of whimsy is thrown in with the old road signs and the Moravian (also called Moroccan) star pendant lights. Kaskel Photo
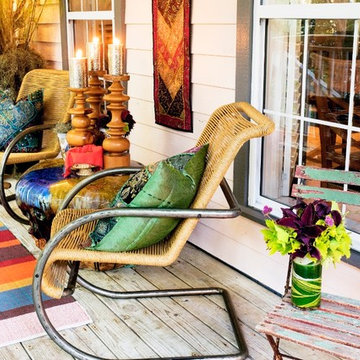
Steve Leimberg
Immagine di un portico eclettico di medie dimensioni e dietro casa con pedane e un tetto a sbalzo
Immagine di un portico eclettico di medie dimensioni e dietro casa con pedane e un tetto a sbalzo
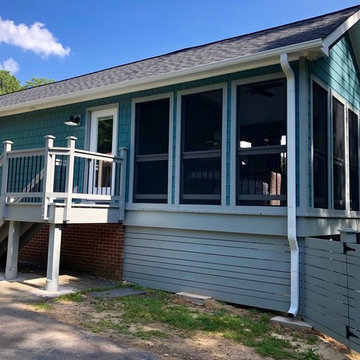
The new look of the back of the house is Beautiful!...
Driveway side laundry room entry. The finished screen porch and custom fencing!.... As solid as it is beautiful!..
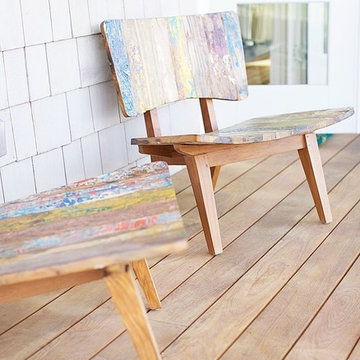
Photography by Hiya Papaya
Foto di un portico boho chic di medie dimensioni e davanti casa con pedane
Foto di un portico boho chic di medie dimensioni e davanti casa con pedane
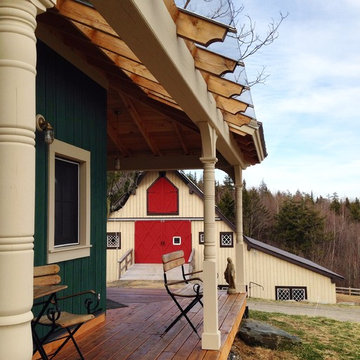
Ace McArleton
Ispirazione per un portico boho chic di medie dimensioni e dietro casa con pedane e una pergola
Ispirazione per un portico boho chic di medie dimensioni e dietro casa con pedane e una pergola
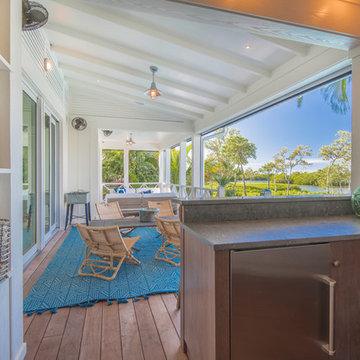
Ispirazione per un portico eclettico di medie dimensioni e davanti casa con pedane e un tetto a sbalzo
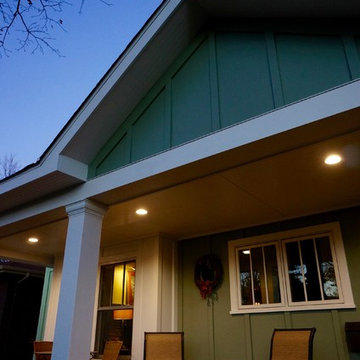
This family of five wanted to enjoy their great neighborhood on a new front porch gathering space. While the main home has a somewhat contemporary look, architect Lee Meyer specified Craftsman Era details for the final trim and siding components, marrying two styles into an elegant fusion. The result is a porch that both serves the family's needs and recalls a great era of American Architecture. Photos by Greg Schmidt.
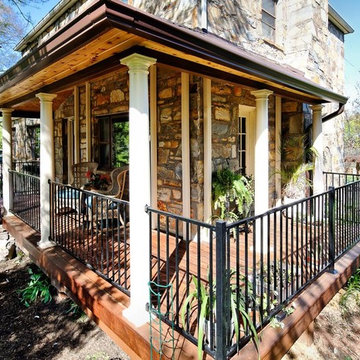
Esempio di un portico boho chic di medie dimensioni e davanti casa con pavimentazioni in pietra naturale e un tetto a sbalzo
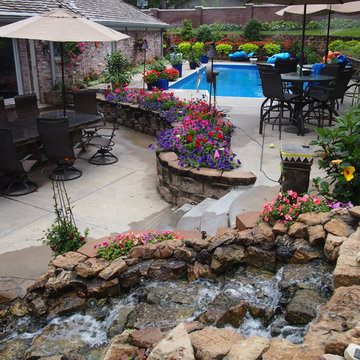
This Omaha home is all about the color! Containers, bedding and hanging baskets blanket this property with more than just a 'splash' of color.
Esempio di un portico bohémian di medie dimensioni e dietro casa con fontane
Esempio di un portico bohémian di medie dimensioni e dietro casa con fontane
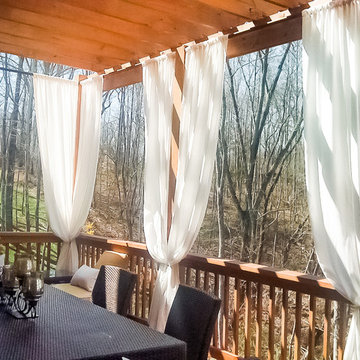
An Outdoor Room designed to have a Coastal feel with a Rustic Cabin Touch as well.
Foto di un portico bohémian di medie dimensioni e dietro casa con una pergola
Foto di un portico bohémian di medie dimensioni e dietro casa con una pergola
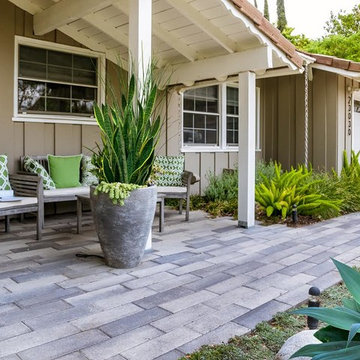
(c) 2017 Jacklyn Curry Design
Esempio di un portico eclettico di medie dimensioni e davanti casa con pavimentazioni in cemento
Esempio di un portico eclettico di medie dimensioni e davanti casa con pavimentazioni in cemento
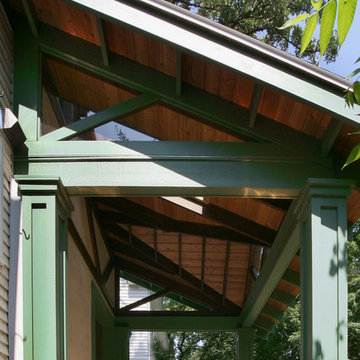
A covered porch was added to unique Craftsman style home to enable a greater enjoyment of a native plant filled backyard. The exposed trusses, sidelights and dormer mimic the lofted design of the original Living Room. Superior materials such as sustainably harvested FSC-certified woods, Western Red Cedar exposed framing and trim, Douglas Fir tongue and groove roof deck, porcelain tile deck, rare Lime Stucco by Artisan Exteriors, LLC and a decorative copper-wrapped deck cornice. Custom design and construction by Scenic Interiors.
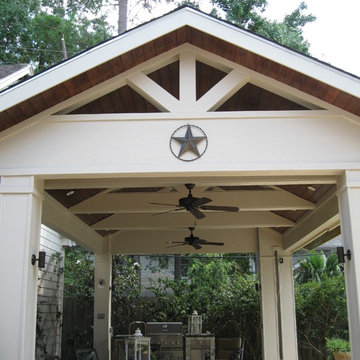
With a detached garage already in place, this design was to stand alone both structurally and aesthetically, but at the same time, reflect the style and details of the existing home.
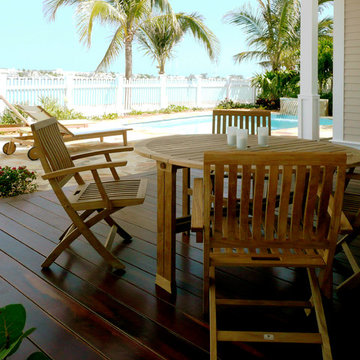
Ipe deck overlooks pool, stone patio, Gulf of Mexico and Key West. Teak dining table, dining chairs and chaise lounges.
Idee per un portico bohémian di medie dimensioni e davanti casa con pedane e un tetto a sbalzo
Idee per un portico bohémian di medie dimensioni e davanti casa con pedane e un tetto a sbalzo
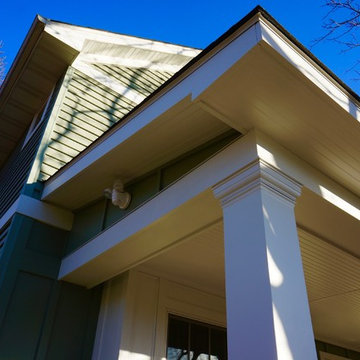
This family of five wanted to enjoy their great neighborhood on a new front porch gathering space. While the main home has a somewhat contemporary look, architect Lee Meyer specified Craftsman Era details for the final trim and siding components, marrying two styles into an elegant fusion. The result is a porch that both serves the family's needs and recalls a great era of American Architecture. Photos by Greg Schmidt.
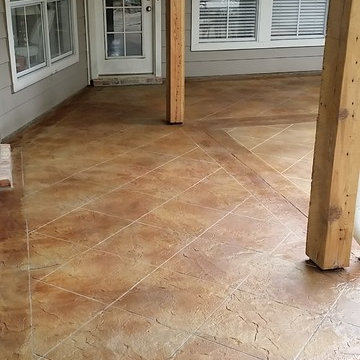
Ispirazione per un portico eclettico di medie dimensioni e dietro casa con cemento stampato
Foto di portici eclettici di medie dimensioni
7