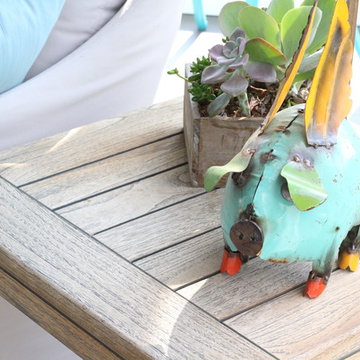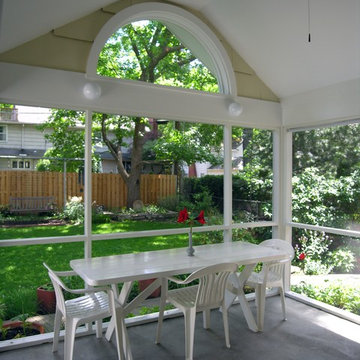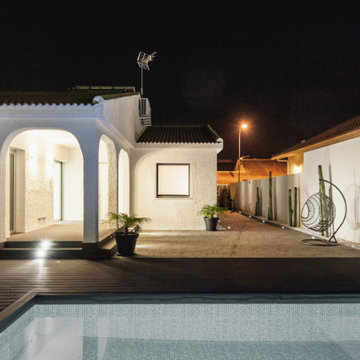Foto di portici eclettici di medie dimensioni
Filtra anche per:
Budget
Ordina per:Popolari oggi
181 - 200 di 299 foto
1 di 3
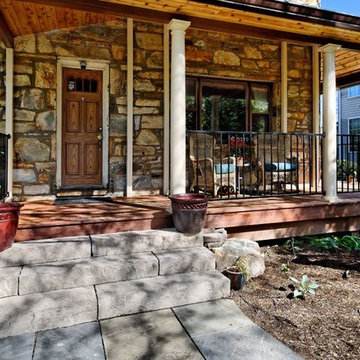
Immagine di un portico boho chic di medie dimensioni e davanti casa con pavimentazioni in pietra naturale e un tetto a sbalzo
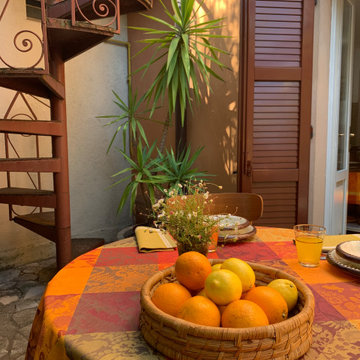
In giardino per i pranzi e le cene estive trova posto in tavolo rotondo che può ospitare anche sei commensali. Le sedie sono vintage.
Esempio di un portico bohémian di medie dimensioni e davanti casa con un giardino in vaso, pavimentazioni in pietra naturale e un tetto a sbalzo
Esempio di un portico bohémian di medie dimensioni e davanti casa con un giardino in vaso, pavimentazioni in pietra naturale e un tetto a sbalzo
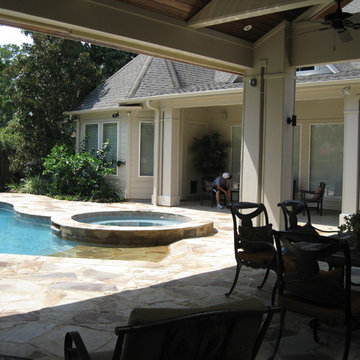
The beach entry and spa are nearby.
Ispirazione per un portico eclettico di medie dimensioni e dietro casa con pavimentazioni in pietra naturale e un tetto a sbalzo
Ispirazione per un portico eclettico di medie dimensioni e dietro casa con pavimentazioni in pietra naturale e un tetto a sbalzo
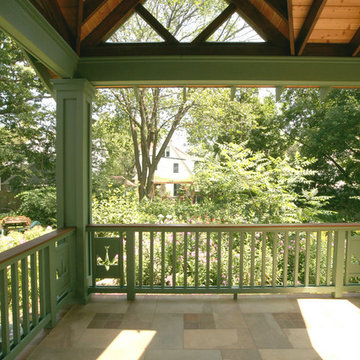
A covered porch was added to unique Craftsman style home to enable a greater enjoyment of a native plant filled backyard. The exposed trusses, sidelights and dormer mimic the lofted design of the original Living Room. Superior materials such as sustainably harvested FSC-certified woods, Western Red Cedar exposed framing and trim, Douglas Fir tongue and groove roof deck, porcelain tile deck, rare Lime Stucco by Artisan Exteriors, LLC and a decorative copper-wrapped deck cornice. Custom design and construction by Scenic Interiors.
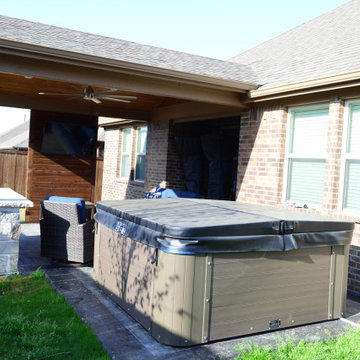
We started this outdoor living combination space transformation by building out from the existing walkout nook. We meticulously constructed a stunning 16-foot by 15-foot attached Gable Roof patio cover with a Cedar TV Wall.
The new stain and stamp patio was created using the Ashler Slate stamp with a 12-inch border for precise definition of the space and architectural detail.
Our design team chose to use chopped stone on the bar area and we installed a conveniently sized refrigerator to make grabbing a cool drink effortless, without ever stepping back indoors. The redesign transformation also features grey Lueders stone tops with multi-color chopped stone. Lueders is a favorite of our design team, as it is a consistently tried and true Texas limestone, sawn on top as well as on the bottom.
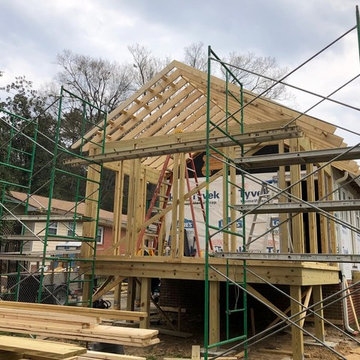
Built like a tank!....
Idee per un portico bohémian di medie dimensioni e dietro casa con un tetto a sbalzo
Idee per un portico bohémian di medie dimensioni e dietro casa con un tetto a sbalzo
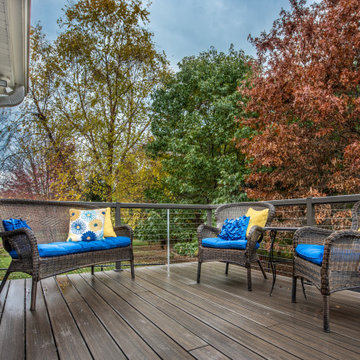
Aluminum newel posts and top railing provide the structure for the stainless steel cable rail, giving clear, mostly unobstructed views to the backyard possible.
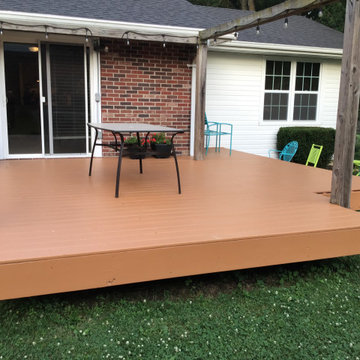
Custom deck and sliding door
Esempio di un portico eclettico di medie dimensioni e dietro casa
Esempio di un portico eclettico di medie dimensioni e dietro casa
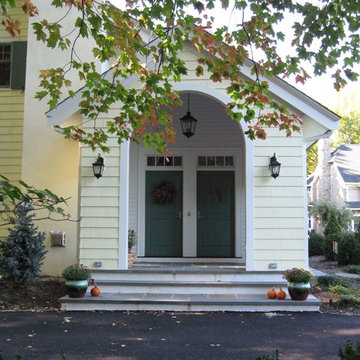
THE ARCH OF THE FRONT ENTRY PORCH is the first in a series.
A NOD TO SHAKER DESIGN, two front doors are divided by a structural post. One door has a speakeasy type window cut into it.
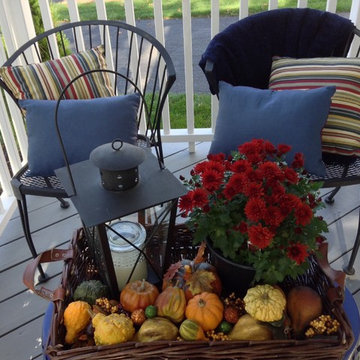
Front Porch "after"
Grab the paper and a cup of coffee and enjoy your day.
Nancy Aquilar
Esempio di un portico bohémian di medie dimensioni e davanti casa
Esempio di un portico bohémian di medie dimensioni e davanti casa
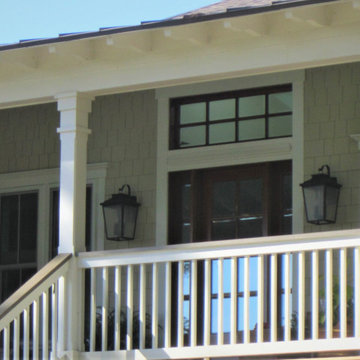
Close up view of recessed front door. The client wanted a deep front porch to allow for furniture. We created a 10'-0" deep porch. To help allow daylight to the interior twe added a large transdom over the glass front door.
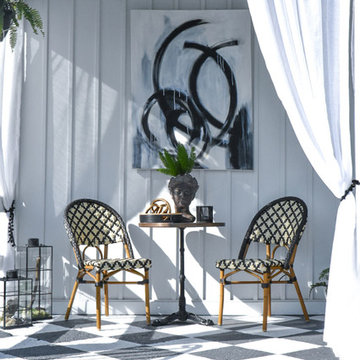
44th Annual Bucks County Designer Showhouse + Gardens on historic Peppermint Farm. All proceeds benefit the Doylestown VIA.
Designed by Lotus + Lilac Design Studio
Items available for sale at Lotus + Lilac Shoppe- online designer furnishings + artisan made goods shoppe
Paint donated by Benjamin Moore
Outdoor sconce donated by Ferguson Lighting
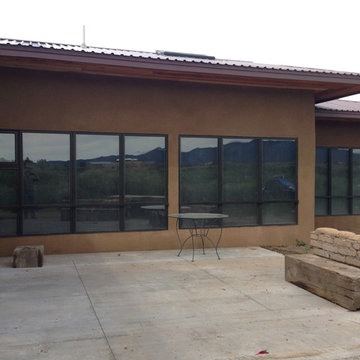
Ispirazione per un portico boho chic di medie dimensioni e dietro casa

This Omaha home is all about the color! Containers, bedding and hanging baskets blanket this property with more than just a 'splash' of color.
Foto di un portico bohémian di medie dimensioni e dietro casa con un giardino in vaso
Foto di un portico bohémian di medie dimensioni e dietro casa con un giardino in vaso
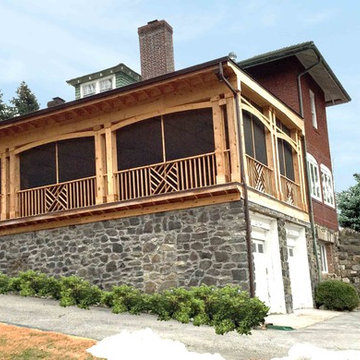
S Marin
Idee per un portico eclettico di medie dimensioni e dietro casa con un portico chiuso
Idee per un portico eclettico di medie dimensioni e dietro casa con un portico chiuso
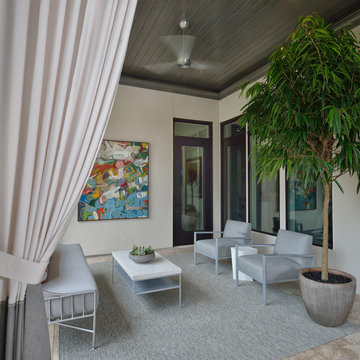
Miro Dvorscak
Peterson Homebuilders, Inc.
Wendt Design Group
Ispirazione per un portico eclettico di medie dimensioni e dietro casa con piastrelle e un tetto a sbalzo
Ispirazione per un portico eclettico di medie dimensioni e dietro casa con piastrelle e un tetto a sbalzo
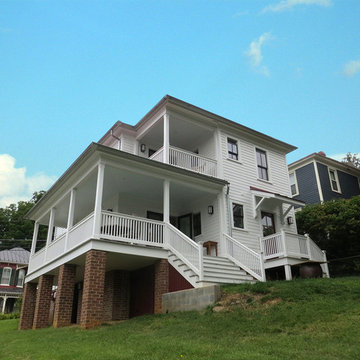
The new owners of this late 19th century home in a historic district commissioned Frazier Associates to help transform the house into a new living space that respected the historic character but allowed for modern amenities. Chief among those goals was creating a larger kitchen and more open living and dining areas, as well as designing new rear, side and upper porches that allowed access to the back yard and took advantage of the splendid views of downtown. Character defining features such as wood floors, diamond windows, and original doors, trim and moldings were retained and complemented with a sleek new kitchen, bathrooms and built-in cabinetry. The result is an open, bright interior with spaces that function and flow well together, and new porches that greatly expand the living spaces and integrate the house with the site and views.
Foto di portici eclettici di medie dimensioni
10
