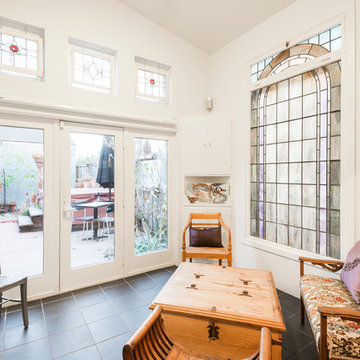Foto di portici eclettici di medie dimensioni
Filtra anche per:
Budget
Ordina per:Popolari oggi
41 - 60 di 300 foto
1 di 3
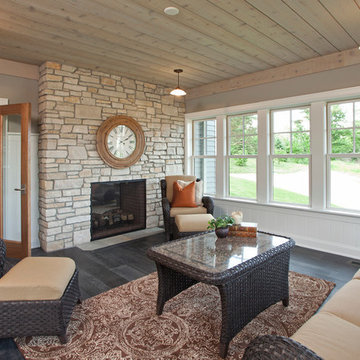
Kootenia Homes- Kelly Madden
Esempio di un portico bohémian di medie dimensioni e dietro casa con un portico chiuso
Esempio di un portico bohémian di medie dimensioni e dietro casa con un portico chiuso
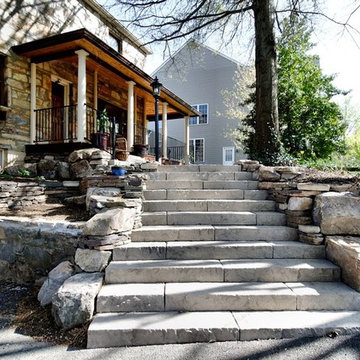
Foto di un portico eclettico di medie dimensioni e davanti casa con pavimentazioni in pietra naturale e un tetto a sbalzo
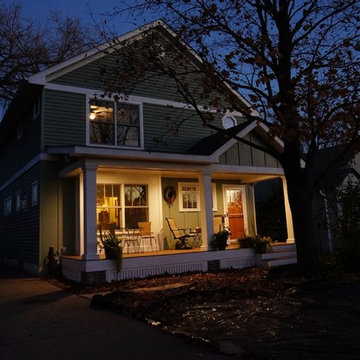
This family of five wanted to enjoy their great neighborhood on a new front porch gathering space. While the main home has a somewhat contemporary look, architect Lee Meyer specified Craftsman Era details for the final trim and siding components, marrying two styles into an elegant fusion. The result is a porch that both serves the family's needs and recalls a great era of American Architecture. Photos by Greg Schmidt.
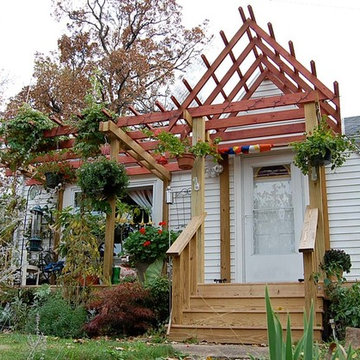
Bowerbird
Esempio di un portico boho chic di medie dimensioni e davanti casa con pedane e una pergola
Esempio di un portico boho chic di medie dimensioni e davanti casa con pedane e una pergola
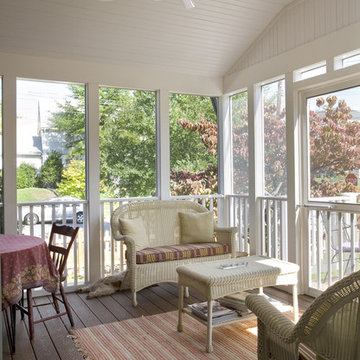
Immagine di un portico bohémian di medie dimensioni e dietro casa con un portico chiuso, pedane e un tetto a sbalzo
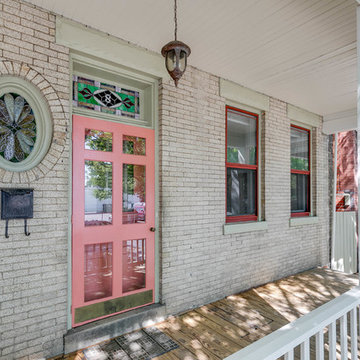
Foto di un portico eclettico di medie dimensioni e davanti casa con pedane e un tetto a sbalzo
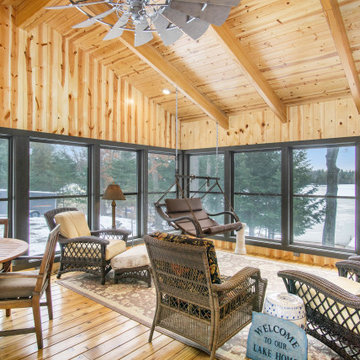
Beautiful lake view from porch.
Idee per un portico bohémian di medie dimensioni e davanti casa con un tetto a sbalzo
Idee per un portico bohémian di medie dimensioni e davanti casa con un tetto a sbalzo
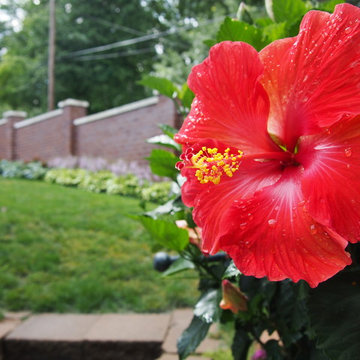
This Omaha home is all about the color! Containers, bedding and hanging baskets blanket this property with more than just a 'splash' of color. Tropicals are a fan favorite for this home and many varieties are found in different containers around the pool
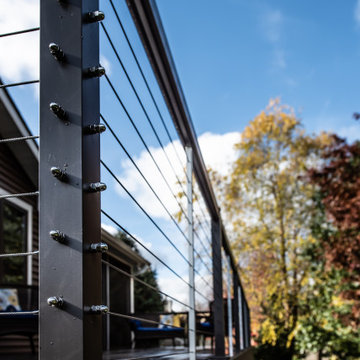
The team is always careful to keep straight lines, so that the deck railing looks just right!
Ispirazione per un portico eclettico di medie dimensioni e dietro casa con pedane e un tetto a sbalzo
Ispirazione per un portico eclettico di medie dimensioni e dietro casa con pedane e un tetto a sbalzo
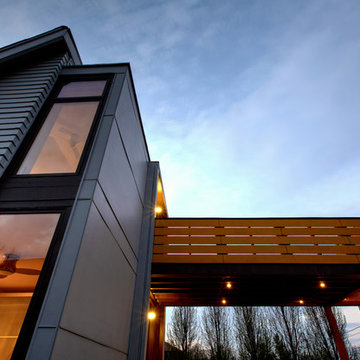
Breezeway links House and Studio - Architecture: HAUS | Architecture For Modern Lifestyles - Construction Management: WERK | Building Modern
Foto di un portico eclettico di medie dimensioni e dietro casa con pedane e una pergola
Foto di un portico eclettico di medie dimensioni e dietro casa con pedane e una pergola
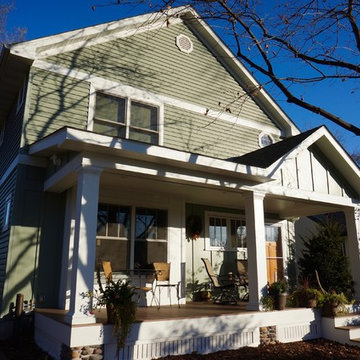
This family of five wanted to enjoy their great neighborhood on a new front porch gathering space. While the main home has a somewhat contemporary look, architect Lee Meyer specified Craftsman Era details for the final trim and siding components, marrying two styles into an elegant fusion. The result is a porch that both serves the family's needs and recalls a great era of American Architecture. Photos by Greg Schmidt.
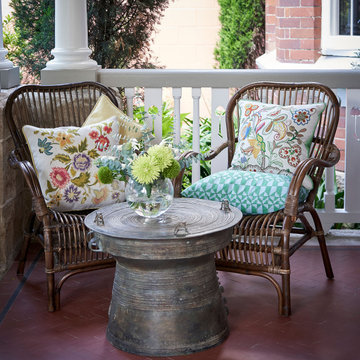
Esempio di un portico bohémian di medie dimensioni e dietro casa con un tetto a sbalzo e parapetto in legno
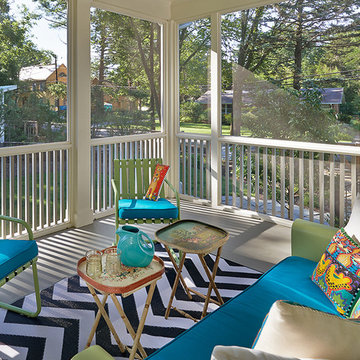
Contractor: O'Neill Development
Photographer: Hoachlander Davis Photography
Ispirazione per un portico bohémian di medie dimensioni e nel cortile laterale con un portico chiuso, lastre di cemento e un tetto a sbalzo
Ispirazione per un portico bohémian di medie dimensioni e nel cortile laterale con un portico chiuso, lastre di cemento e un tetto a sbalzo
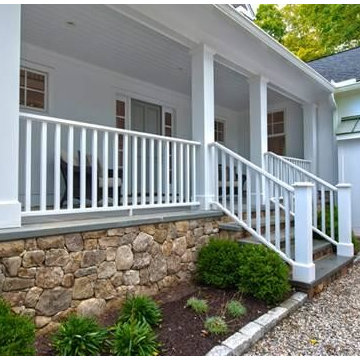
Mike Procyk,
Esempio di un portico eclettico di medie dimensioni e davanti casa con un giardino in vaso, pavimentazioni in pietra naturale e un tetto a sbalzo
Esempio di un portico eclettico di medie dimensioni e davanti casa con un giardino in vaso, pavimentazioni in pietra naturale e un tetto a sbalzo
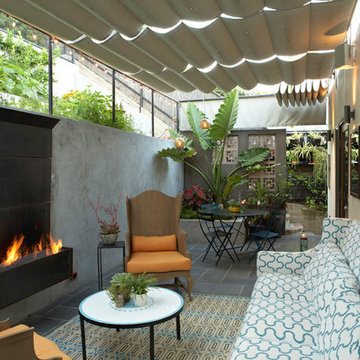
Idee per un portico bohémian di medie dimensioni e dietro casa con un focolare e un parasole
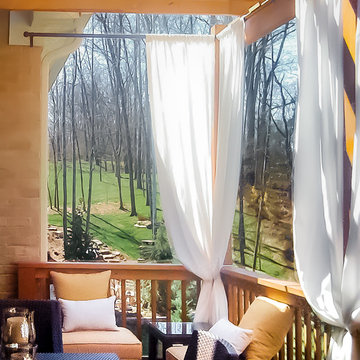
An Outdoor Room designed to have a Coastal feel with a Rustic Cabin Touch as well.
Ispirazione per un portico bohémian di medie dimensioni e dietro casa
Ispirazione per un portico bohémian di medie dimensioni e dietro casa
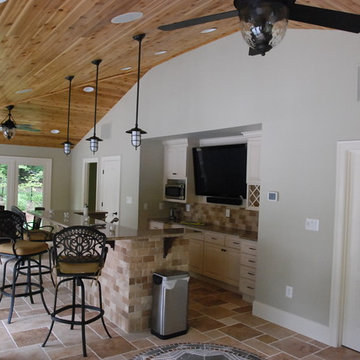
Our client constructed their new home on five wooded acres in Northern Virginia, and they requested our firm to help them design the ultimate backyard retreat complete with custom natural look pool as the main focal point. The pool was designed into an existing hillside, adding natural boulders and multiple waterfalls, raised spa. Next to the spa is a raised natural wood burning fire pit for those cool evenings or just a fun place for the kids to roast marshmallows.
The extensive Techo-bloc Inca paver pool deck, a large custom pool house complete with bar, kitchen/grill area, lounge area with 60" flat screen TV, full audio throughout the pool house & pool area with a full bath to complete the pool area.
For the back of the house, we included a custom composite waterproof deck with lounge area below, recessed lighting, ceiling fans & small outdoor grille area make this space a great place to hangout. For the man of the house, an avid golfer, a large Southwest synthetic putting green (2000 s.f.) with bunker and tee boxes keeps him on top of his game. A kids playhouse, connecting flagstone walks throughout, extensive non-deer appealing landscaping, outdoor lighting, and full irrigation fulfilled all of the client's design parameters.
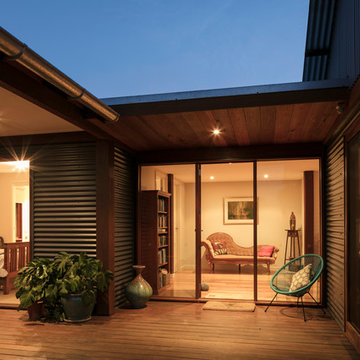
Foto di un portico eclettico di medie dimensioni e davanti casa con pedane e un tetto a sbalzo
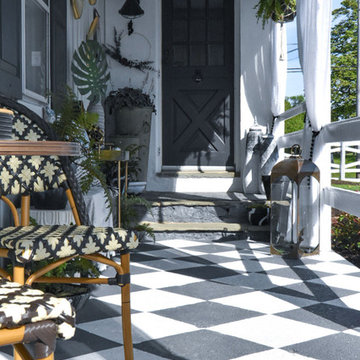
44th Annual Bucks County Designer Showhouse + Gardens on historic Peppermint Farm. All proceeds benefit the Doylestown VIA.
Designed by Lotus + Lilac Design Studio
Items available for sale at Lotus + Lilac Shoppe- online designer furnishings + artisan made goods shoppe
Paint donated by Benjamin Moore
Outdoor sconce donated by Ferguson Lighting
Foto di portici eclettici di medie dimensioni
3
