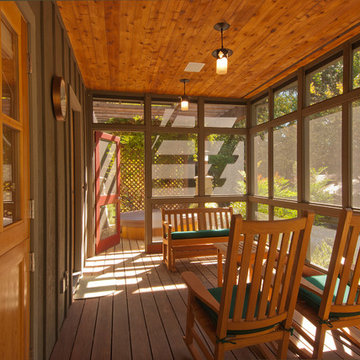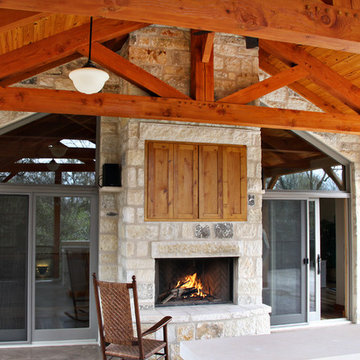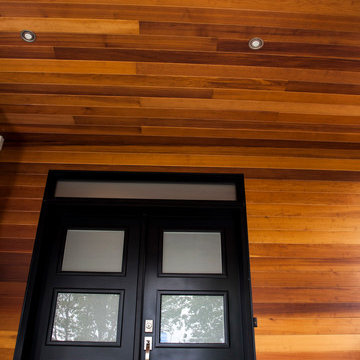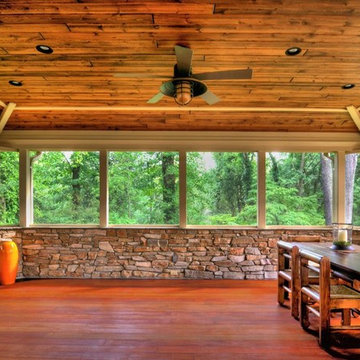Foto di portici color legno
Filtra anche per:
Budget
Ordina per:Popolari oggi
141 - 160 di 1.248 foto
1 di 2
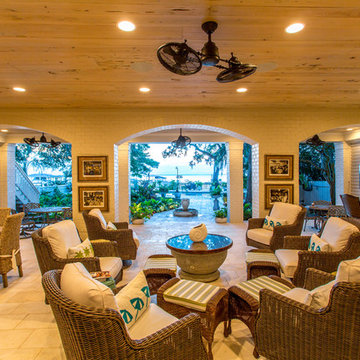
The expansive outdoor living area provides ample area for guests and family to sit around the fire pit, or over at the bar near the outdoor kitchen. Or, walk out under the beautiful old live oak and enjoy the sunset over Mobile Bay.
The home and pool area were actually designed around this hundreds-year-old live oak. The expansive balcony and porch was designed to take in views of the bay and overlook the resort style pool. The architectural detail is evident across the home's exterior with beautiful molding and arched doorways to the indoor outdoor living area. This bay front cottage was built by Bob Evans and designed by Bob Chatham Custom Home Design.
Photo Credit: Ted Miles
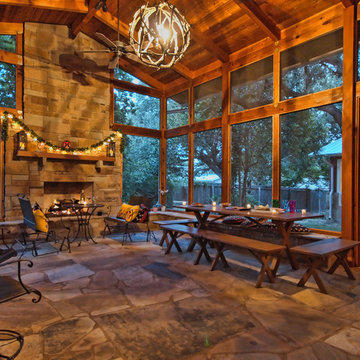
Addition onto 1925 Austin bungalow. Screened porch makes home feel enormous.
Ispirazione per un portico stile rurale nel cortile laterale e di medie dimensioni con pavimentazioni in pietra naturale, un tetto a sbalzo e un focolare
Ispirazione per un portico stile rurale nel cortile laterale e di medie dimensioni con pavimentazioni in pietra naturale, un tetto a sbalzo e un focolare
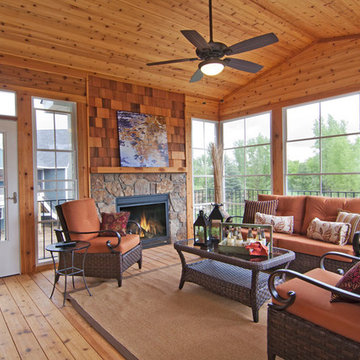
Three season work with easy deck access and stone fireplace - Creek Hill Custom Homes MN
Ispirazione per un portico
Ispirazione per un portico
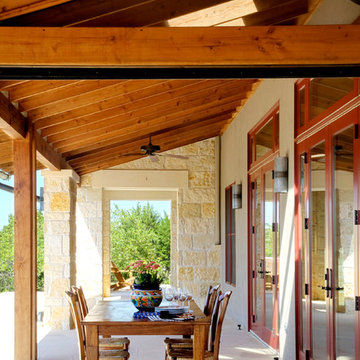
Designed by Black + Vernooy, built by Schatz Homes
Designed to accommodate the clients' desire for a house that "sits beautifully and confidently" on its dramatic ridge-top site, the Mirador Residence takes full advantage of the site's natural terracing and sweeping Hill Country views by providing seamless transitions to its generous outdoor living spaces. The plan expresses the owner’s casual lifestyle and need for a variety of spaces strongly connected to the outdoors. Central Texas materials, such as native limestone and aromatic cedar, are chosen for their regional appropriateness and are deployed and detailed in ways designed to further integrate the house with its natural surroundings. The house comprises approximately 5900 square feet of living space wrapped around a hillside courtyard, and was completed in 2005.
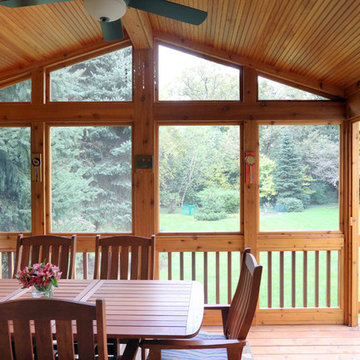
A screened in porch at the of rear he yard allows the homeowners to take advantage of ideal views and entertaining possibilities.
Ispirazione per un portico american style di medie dimensioni e dietro casa con un portico chiuso, pedane e un tetto a sbalzo
Ispirazione per un portico american style di medie dimensioni e dietro casa con un portico chiuso, pedane e un tetto a sbalzo
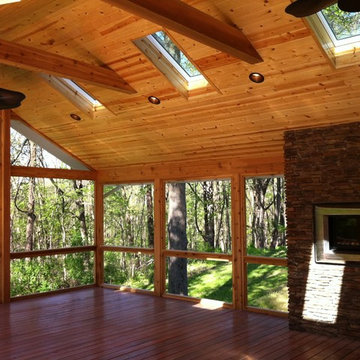
Esempio di un portico contemporaneo di medie dimensioni e dietro casa con un portico chiuso, pedane e un tetto a sbalzo
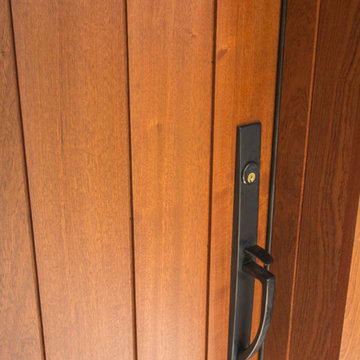
The clients’ preference was for a more contemporary look. A dramatic transformation was achieved with the addition of sapele mahogany, Spanish cedar, steel, aluminum and glass all coordinating nicely with the existing stucco and stone. A Sapele Mahogany door with bronze hinges was chosen and accented with side lites featuring Obscure Monumental glass. Hubbardton Forge Grande & Medium fixtures were used to accent the door.
Nelson at FotoGrafik Arts
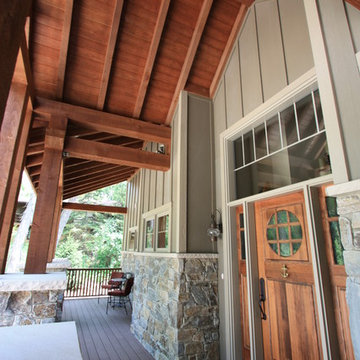
Rustic Timber frame entry/Porch with rustic stone work and custom front door and sidelights
Idee per un grande portico classico davanti casa con pedane e un tetto a sbalzo
Idee per un grande portico classico davanti casa con pedane e un tetto a sbalzo

Prairie Cottage- Florida Cracker Inspired 4 square cottage
Ispirazione per un piccolo portico country davanti casa con pedane, un tetto a sbalzo e parapetto in legno
Ispirazione per un piccolo portico country davanti casa con pedane, un tetto a sbalzo e parapetto in legno
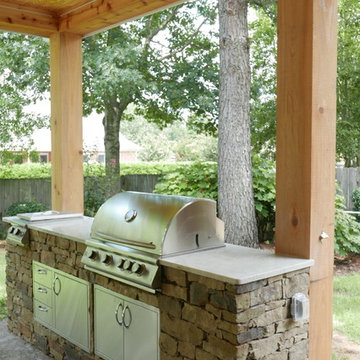
Grill, hot plate, and storage compartments with manufactured stone & Taj Majal Quartzite countertop! 10" x 10" x 10' Cypress columns, cedar trim, and pine tongue and groove ceiling!
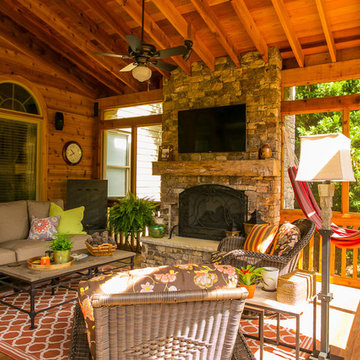
Screened Porch with corner hammock for Sunday afternoon naps.
Esempio di un portico stile rurale
Esempio di un portico stile rurale
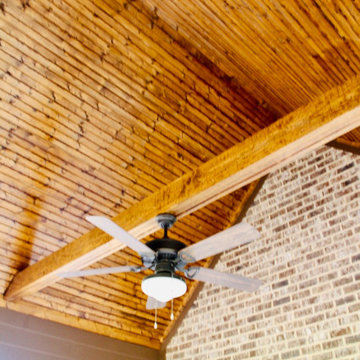
The moderate color stain on this vaulted screened porch ceiling really brings out the character of the wood!
Idee per un portico dietro casa con un portico chiuso, lastre di cemento e un tetto a sbalzo
Idee per un portico dietro casa con un portico chiuso, lastre di cemento e un tetto a sbalzo
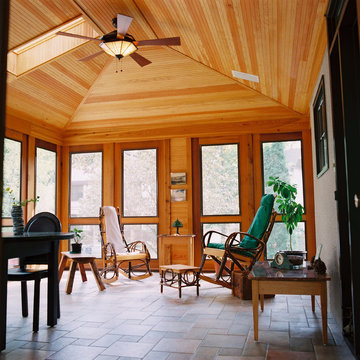
Idee per un portico tradizionale con piastrelle, un portico chiuso e un tetto a sbalzo
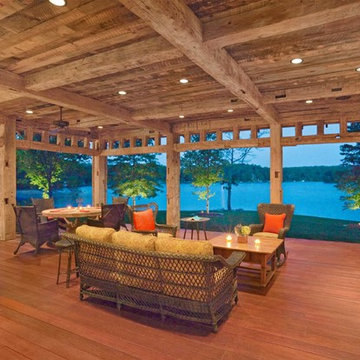
Photography: Jerry Markatos
Builder: Bronco Construction
Interior Design: Sherri Austin
Immagine di un portico chic
Immagine di un portico chic
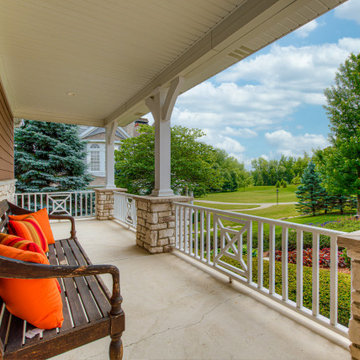
Every detail of this European villa-style home exudes a uniquely finished feel. Our design goals were to invoke a sense of travel while simultaneously cultivating a homely and inviting ambience. This project reflects our commitment to crafting spaces seamlessly blending luxury with functionality.
---
Project completed by Wendy Langston's Everything Home interior design firm, which serves Carmel, Zionsville, Fishers, Westfield, Noblesville, and Indianapolis.
For more about Everything Home, see here: https://everythinghomedesigns.com/
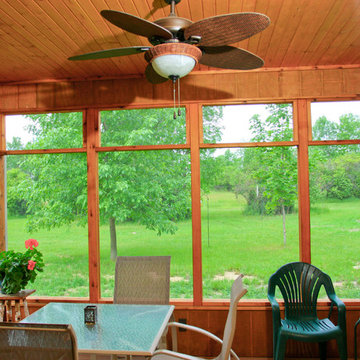
Dave Andersen Photography
Foto di un portico rustico di medie dimensioni e dietro casa con un portico chiuso, pedane e un tetto a sbalzo
Foto di un portico rustico di medie dimensioni e dietro casa con un portico chiuso, pedane e un tetto a sbalzo
Foto di portici color legno
8
