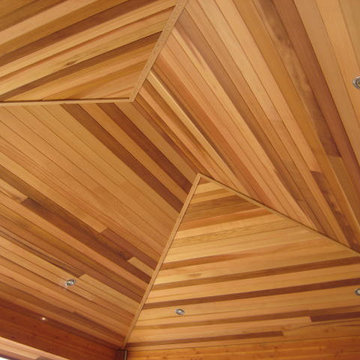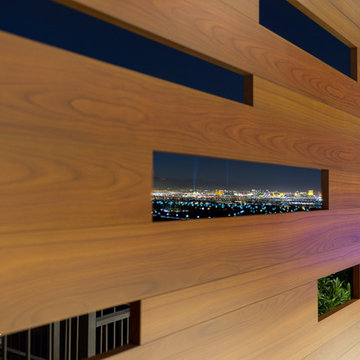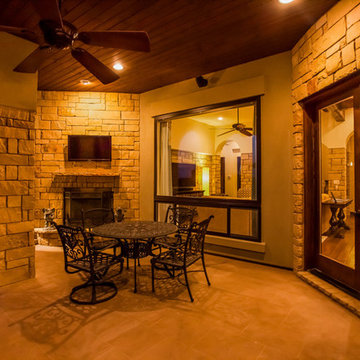Foto di portici color legno
Filtra anche per:
Budget
Ordina per:Popolari oggi
1 - 20 di 21 foto
1 di 3
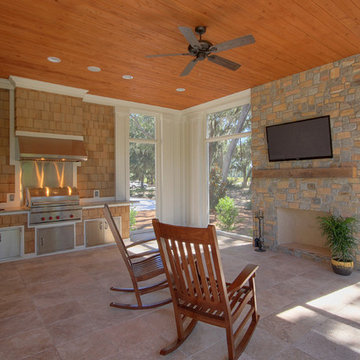
Immagine di un grande portico classico dietro casa con piastrelle e un tetto a sbalzo
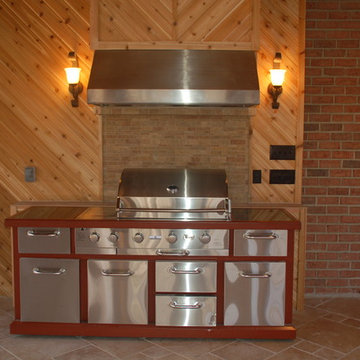
Custom Residence Design - Screened Porch Addition. Grill and cooking station
Ispirazione per un grande portico dietro casa con piastrelle e un tetto a sbalzo
Ispirazione per un grande portico dietro casa con piastrelle e un tetto a sbalzo
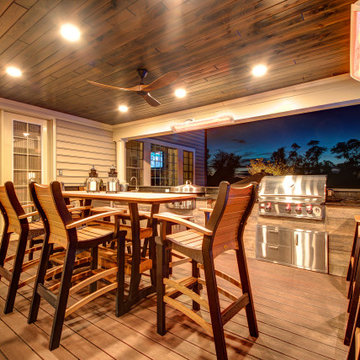
Covered Porch with outdoor kitchen.
Idee per un portico chic di medie dimensioni e dietro casa con pedane, un tetto a sbalzo e parapetto in metallo
Idee per un portico chic di medie dimensioni e dietro casa con pedane, un tetto a sbalzo e parapetto in metallo
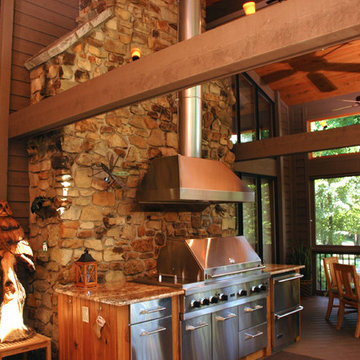
Neal's Design Remodel
Immagine di un grande portico stile rurale dietro casa con un tetto a sbalzo
Immagine di un grande portico stile rurale dietro casa con un tetto a sbalzo
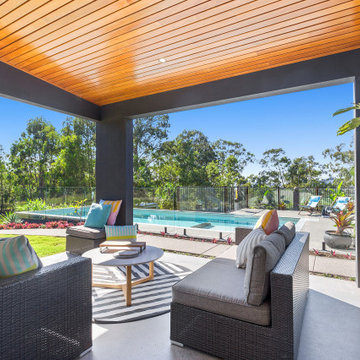
With a built in kitchen, table and lounge space this outdoor area is an entertainers dream! Plenty of space to have a chat, grab a snag or watch the kids in the pool.
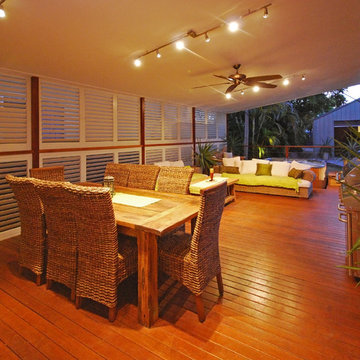
Weatherwell Aluminum shutters were used to turn this deck from an open unusable space to a luxurious outdoor living space with lounge area, dining area, and jacuzzi. The Aluminum shutters were used to create privacy from the next door neighbors. And the outlook was able to be adjusted with the moveable blades.
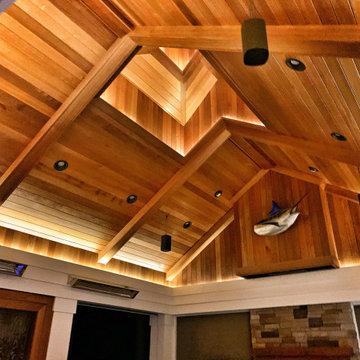
This outdoor kitchen and pavillion was created with mahogany beams and details. Lighting was essentual in making this space practical and inviting.
Esempio di un ampio portico tropicale dietro casa con pavimentazioni in pietra naturale
Esempio di un ampio portico tropicale dietro casa con pavimentazioni in pietra naturale
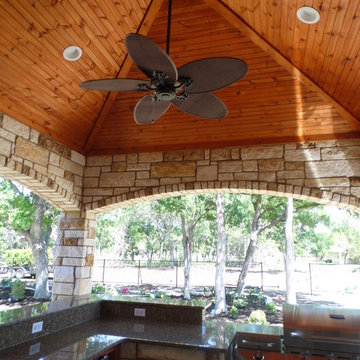
Custom design Traditional Style ceiling vault at outdoor kitchen
Idee per un ampio portico tradizionale dietro casa con pavimentazioni in mattoni e un tetto a sbalzo
Idee per un ampio portico tradizionale dietro casa con pavimentazioni in mattoni e un tetto a sbalzo
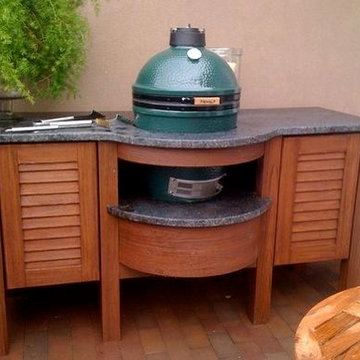
Outdoor Cabinets for Egg Grills
Idee per un portico tropicale di medie dimensioni e dietro casa
Idee per un portico tropicale di medie dimensioni e dietro casa
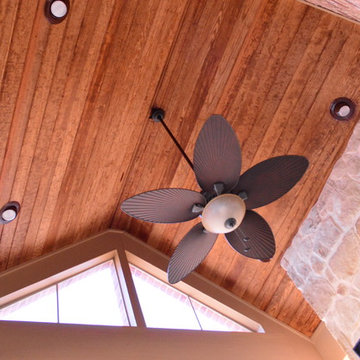
Beautiful cedar tongue and groove ceiling, recessed lighting, ceiling fan, chopped stone fireplace façade, and gable windows set the tone for this custom Fort Worth outdoor living area!
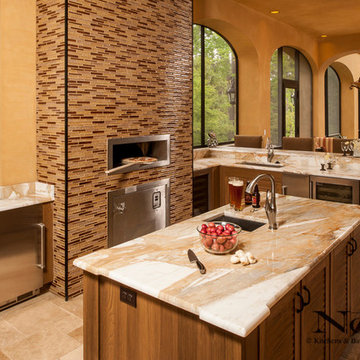
Steve Whitsitt Photography
Idee per un grande portico chic dietro casa con piastrelle e un tetto a sbalzo
Idee per un grande portico chic dietro casa con piastrelle e un tetto a sbalzo
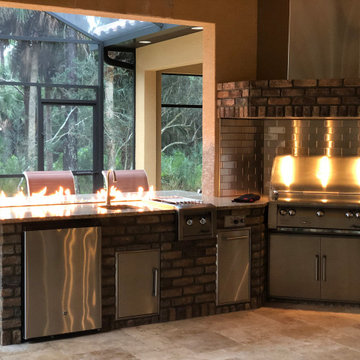
Stacked Stone walls, a Custom Countertop Firepit and a Screen Enclosure make outdoor living a breeze in this Coastal Floridian home.
Metal Subway Tiles made with heavy-duty thick stainless steel and are 1/4" thick. Tiles are handcrafted in the USA at Stainless Steel Tile and can be purchased directly from Stainless Steel Tile at StainlessSteelTile.com
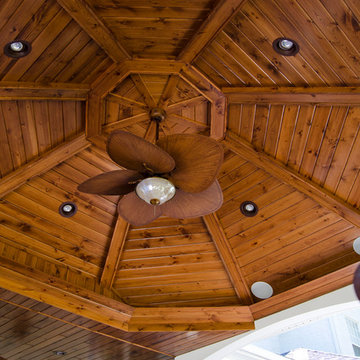
This custom deck and porch project was built using TimberTech XLM River Rock Decking and white radiance railing. The project features a one of a kind octagonal porch area along with a top of the line outdoor kitchen with a white pergola. This project also showcases ample stone work, lighting and is wired for sound through out.
Photography by: Keystone Custom Decks
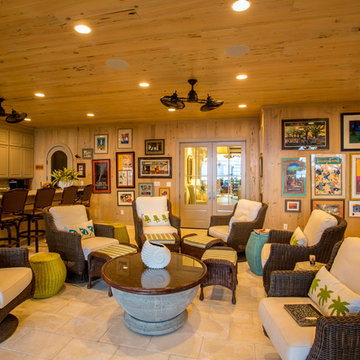
The expansive outdoor living area provides ample seating for guests and family around the fire pit, plus bar seating near the outdoor kitchen. Also includes an impressive wine cellar for the connoisseur and ample wall space for art displays. This bay front cottage was built by Bob Evans and designed by Bob Chatham Custom Home Design.
Photo Credit: Ted Miles
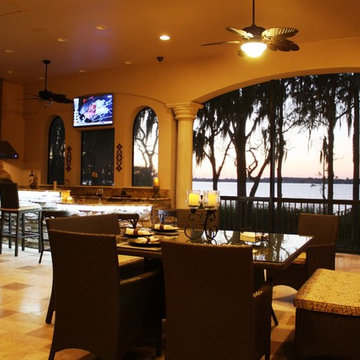
Brad Husserl
Ispirazione per un grande portico mediterraneo dietro casa con pavimentazioni in pietra naturale e un tetto a sbalzo
Ispirazione per un grande portico mediterraneo dietro casa con pavimentazioni in pietra naturale e un tetto a sbalzo
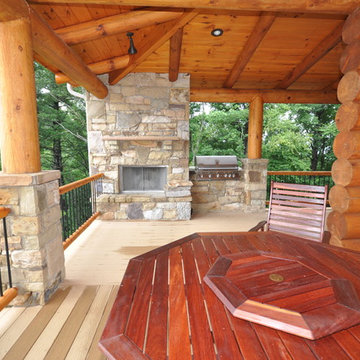
Comfortable deck area of a Butler, Tennessee residence.
Immagine di un grande portico rustico dietro casa con pedane e un tetto a sbalzo
Immagine di un grande portico rustico dietro casa con pedane e un tetto a sbalzo
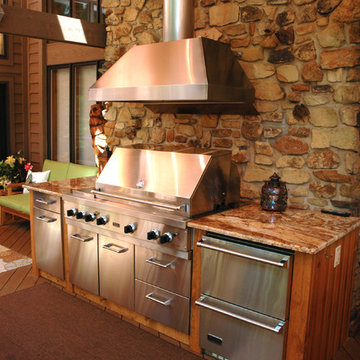
Neal's Design Remodel
Immagine di un grande portico rustico dietro casa con un tetto a sbalzo
Immagine di un grande portico rustico dietro casa con un tetto a sbalzo
Foto di portici color legno
1
