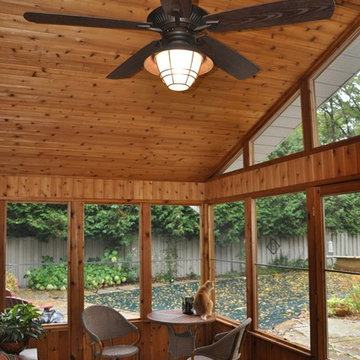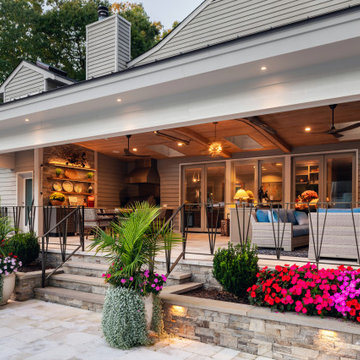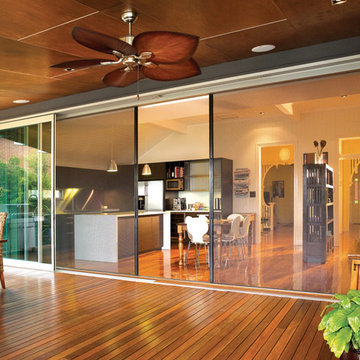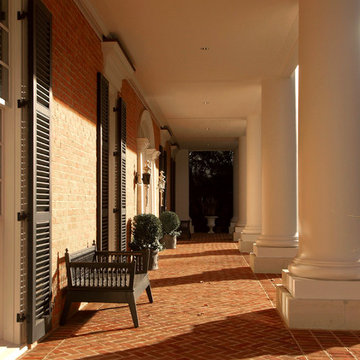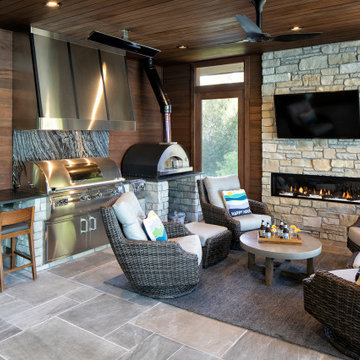Foto di portici color legno
Filtra anche per:
Budget
Ordina per:Popolari oggi
81 - 100 di 1.248 foto
1 di 2

LAIR Architectural + Interior Photography
Ispirazione per un portico stile rurale con pedane, un tetto a sbalzo e con illuminazione
Ispirazione per un portico stile rurale con pedane, un tetto a sbalzo e con illuminazione

Foto di un portico country di medie dimensioni e davanti casa con pedane, un tetto a sbalzo e con illuminazione
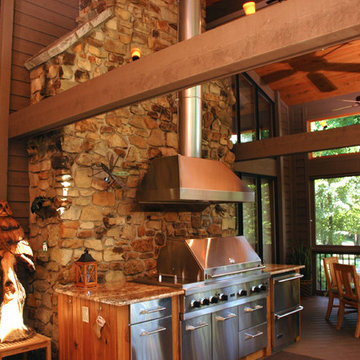
Neal's Design Remodel
Immagine di un grande portico stile rurale dietro casa con un tetto a sbalzo
Immagine di un grande portico stile rurale dietro casa con un tetto a sbalzo
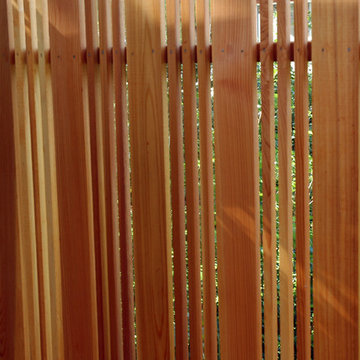
The latticework uses both 1 X 1 and 1 X 4 inch cedar in a sequence of 3 one inch, followed by 1-four inch strip. The design creates privacy by obscuring views at indirect angles, while letting summer breezes through.

Amazing front porch of a modern farmhouse built by Steve Powell Homes (www.stevepowellhomes.com). Photo Credit: David Cannon Photography (www.davidcannonphotography.com)
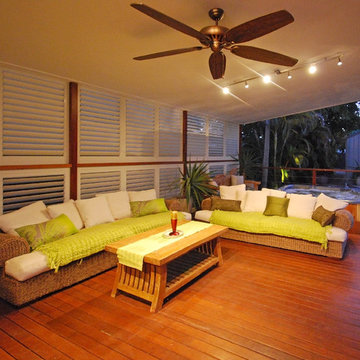
Weatherwell Aluminum shutters were used to turn this deck from an open unusable space to a luxurious outdoor living space with lounge area, dining area, and jacuzzi. The Aluminum shutters were used to create privacy from the next door neighbors. And the outlook was able to be adjusted with the moveable blades.
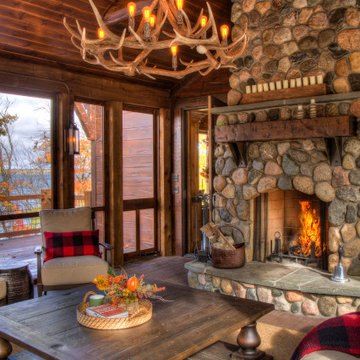
Lodge Screen Porch with Fieldstone Fireplace, wood ceiling, log beams, and antler chandelier.
Esempio di un grande portico stile rurale nel cortile laterale con un portico chiuso, pedane, un tetto a sbalzo e parapetto in legno
Esempio di un grande portico stile rurale nel cortile laterale con un portico chiuso, pedane, un tetto a sbalzo e parapetto in legno
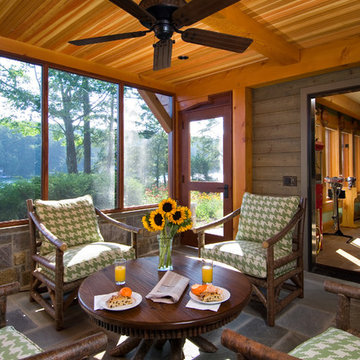
From the walk out basement level, another screened in porch is accessible and features comfortable patio seating in a rustic style.
Foto di un portico con un portico chiuso, pavimentazioni in pietra naturale e un tetto a sbalzo
Foto di un portico con un portico chiuso, pavimentazioni in pietra naturale e un tetto a sbalzo
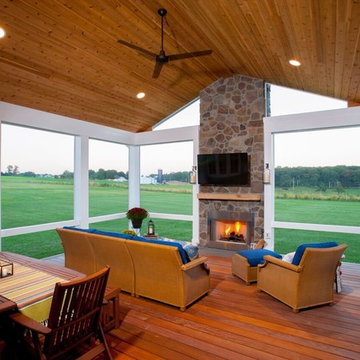
Immagine di un grande portico rustico dietro casa con un portico chiuso, pedane e un tetto a sbalzo
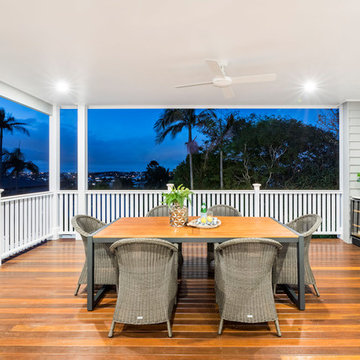
Immagine di un portico tradizionale davanti casa con pedane e un tetto a sbalzo
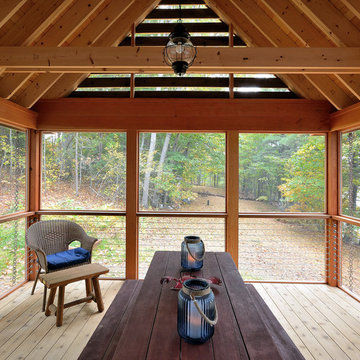
Idee per un grande portico chic dietro casa con un tetto a sbalzo e con illuminazione
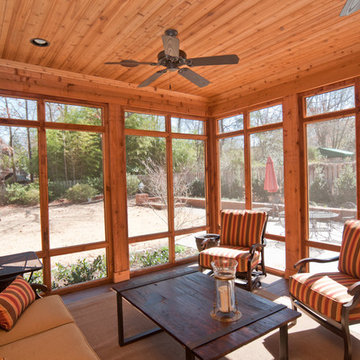
The Daniel's Porch displays a sleek rustic style while maintaining a robust, modernistic atmosphere. The screened wall feature makes this a perfect place for quiet social gatherings.
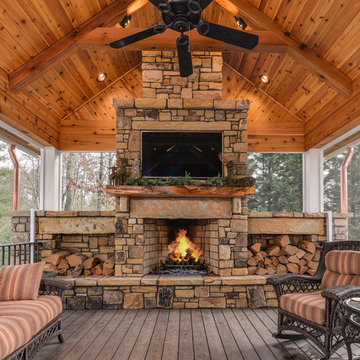
Photo credit: Ryan Theede
Foto di un grande portico stile rurale dietro casa con un focolare, pedane e un tetto a sbalzo
Foto di un grande portico stile rurale dietro casa con un focolare, pedane e un tetto a sbalzo
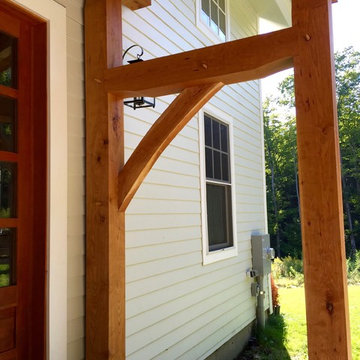
Berkshire Mountain Design Build. -Log Home -Timber Framing -Post and Beam -Historic Preservation
Esempio di un piccolo portico american style davanti casa con pedane
Esempio di un piccolo portico american style davanti casa con pedane
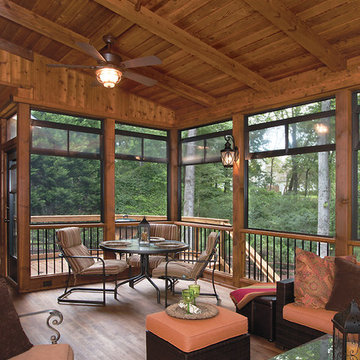
© 2014 Jan Stittleburg for Atlanta Decking & Fence.
Esempio di un grande portico tradizionale dietro casa con un portico chiuso, pedane e un tetto a sbalzo
Esempio di un grande portico tradizionale dietro casa con un portico chiuso, pedane e un tetto a sbalzo
Foto di portici color legno
5
