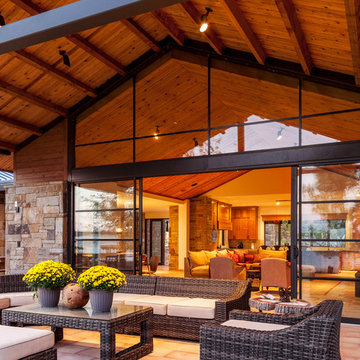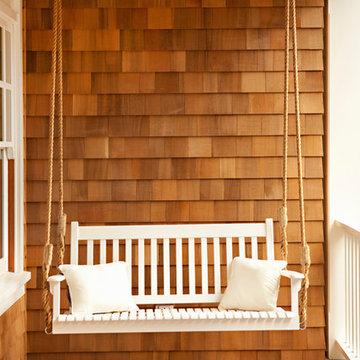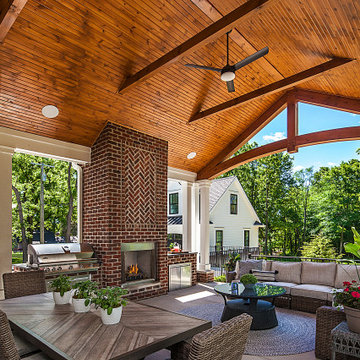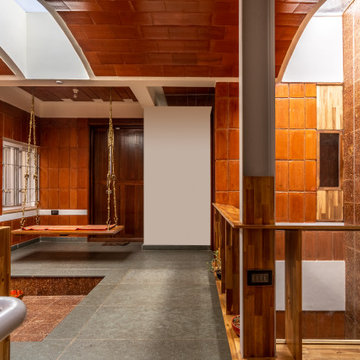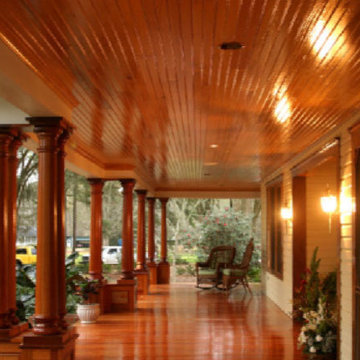Foto di portici color legno
Filtra anche per:
Budget
Ordina per:Popolari oggi
101 - 120 di 1.248 foto
1 di 2
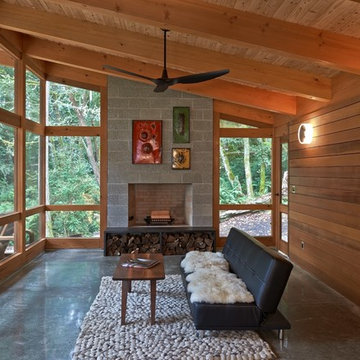
Location: Vashon Island, WA.
Photography by Dale Lang
Immagine di un grande portico stile rurale dietro casa con un focolare, lastre di cemento e un tetto a sbalzo
Immagine di un grande portico stile rurale dietro casa con un focolare, lastre di cemento e un tetto a sbalzo
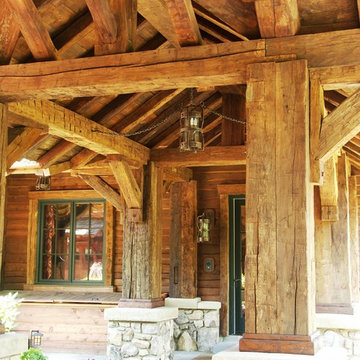
Ispirazione per un portico rustico di medie dimensioni e davanti casa con pavimentazioni in cemento e un tetto a sbalzo

Barry Fitzgerald
Foto di un portico chic di medie dimensioni con pedane e un tetto a sbalzo
Foto di un portico chic di medie dimensioni con pedane e un tetto a sbalzo
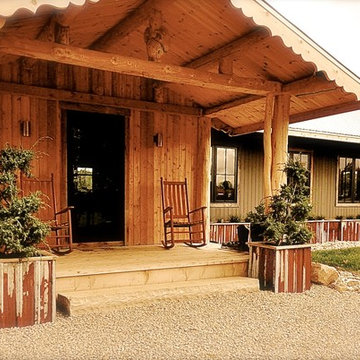
The ornamental clipped juniper specimens are a perfect match for the rustic entrance planters!
Foto di un piccolo portico rustico davanti casa con un giardino in vaso, pedane e un tetto a sbalzo
Foto di un piccolo portico rustico davanti casa con un giardino in vaso, pedane e un tetto a sbalzo
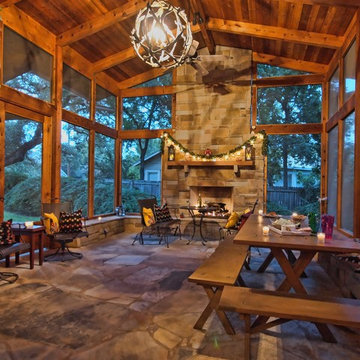
New screened porch added to old Austin home. Outdoor gas fireplace.
Idee per un portico rustico di medie dimensioni e nel cortile laterale con un focolare, pavimentazioni in pietra naturale e un tetto a sbalzo
Idee per un portico rustico di medie dimensioni e nel cortile laterale con un focolare, pavimentazioni in pietra naturale e un tetto a sbalzo
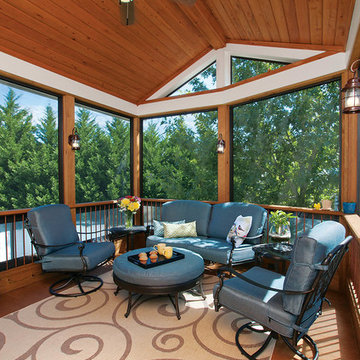
Project designed and built by Atlanta Decking & Fence. Photography by Jan Stittleburg, JS PhotoFX.
Foto di un portico chic di medie dimensioni e dietro casa con un portico chiuso e un tetto a sbalzo
Foto di un portico chic di medie dimensioni e dietro casa con un portico chiuso e un tetto a sbalzo
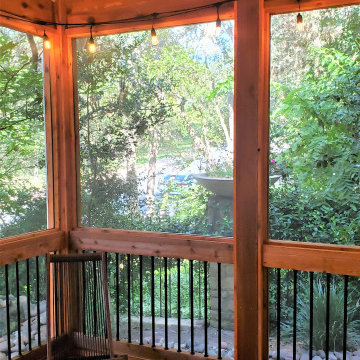
Our clients like the look of cedar, so they chose pressure-treated wood for their porch framing and had us wrap it in cedar throughout. For their porch floor, they chose Zuri decking, which we were able to match to the original deck floor.
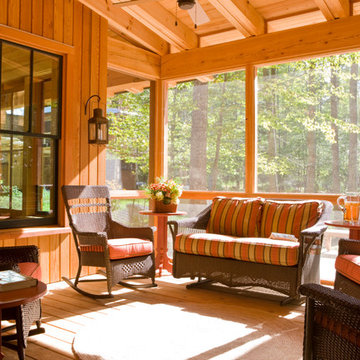
Esempio di un portico stile rurale di medie dimensioni con un portico chiuso e un tetto a sbalzo
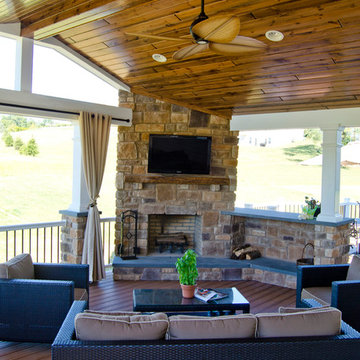
This Space was built using Trex Tiki Torch decking along with white radiance rail handrails. This space was built for outdoor living. With the impressive fire feature and outdoor kitchen this space is ready to entertain. Even in the evening hours, this space will light up to keep the party going all night long.
Photography By: Keystone Custom Decks
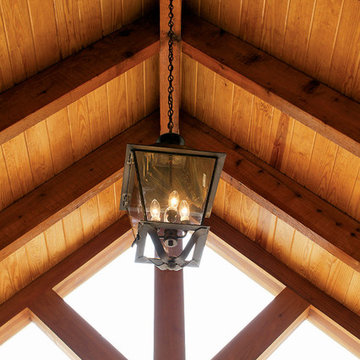
Living comfortably has never been easier! This gorgeous Craftsman home exposes rich architectural detail throughout the open floor plan. Perfect for those who enjoy outdoor living, this design features copious areas for taking advantage of Mother Nature. A sunroom, rear deck and screened porch are all on the main level, while the lower level boasts a screened porch with summer kitchen, as well as a second covered porch.
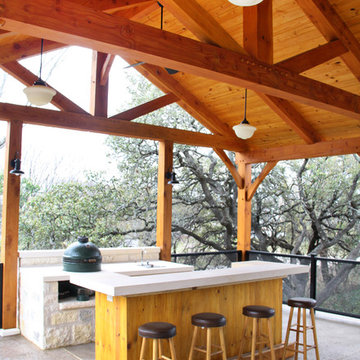
Texas Timber Frames
Foto di un portico classico con lastre di cemento e un tetto a sbalzo
Foto di un portico classico con lastre di cemento e un tetto a sbalzo
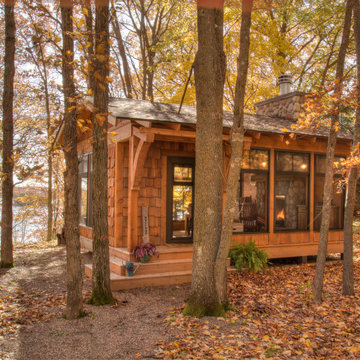
Stand Alone Three Season Porch with EZ Screens and Wood Burning Fireplace.
Idee per un piccolo portico rustico dietro casa con un portico chiuso
Idee per un piccolo portico rustico dietro casa con un portico chiuso
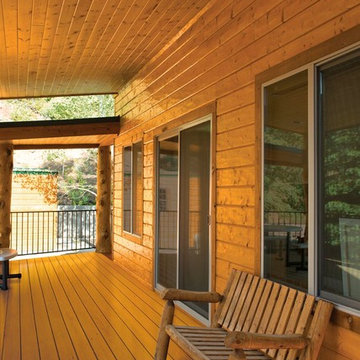
PPG® PROLUXE™ Wood Finishes brings out the natural beauty of wooden outdoor spaces like this gorgeous porch and siding.
Ispirazione per un portico stile rurale
Ispirazione per un portico stile rurale
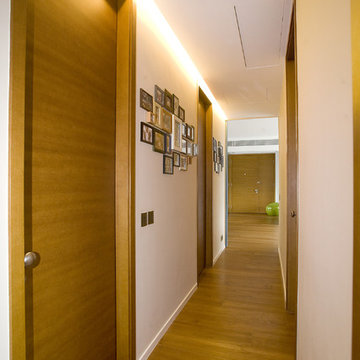
The beauty of this apartment is the abundance of living areas, with the right touch of contrasting hues to make a bold statement which the owner loves. Accent colors in blue and green in the living room create a striking visual effect with a modern look. While restructuring the interior layout, the design adopts “simplicity in lines” as the basic principle to accentuate the minimalistic look amid the splash of color.
Furniture and adornments are tactfully selected to strike a balance between the color-driven yet minimalistic design. The blue / white designer combination sofa adds character and personality to the entire space. The blue sliding door separating the living room and the bedrooms becomes a predominant feature wall. The green chairs create just the right extent of visual stimulation at the dining corner. Quirky as it may seem, the custom-made carpet with the intricacies of the interwoven color patterns, is one-of-a-kind and sure to capture a lot of attention. Capitalizing on the expansive sea view, broad sliding doors are applied to the balcony, to bring the outdoors in, hence, enhancing the airiness of the apartment.
Right by the entrance of the dazzling blue door, there sits a perfect man cave. A designer AV room which creates a special sanctuary for the owner to indulge in his private world of entertainment. Inspired by artistic 3D installation, all sound absorbers and acoustic diffusers are aesthetically embedded to appear stylish yet functional. The four gigantic diffusers overhanging on the ceiling are brilliantly transformed into a spectacular ceiling light, another bold statement, masculine and cool. Black sound absorber panels on the wall surface create a gallery-like art-piece display. Additional sound absorbers in blue are embedded in the wall cabinet to enhance the visual impact and complement the blue LED lighting.
The guest bathroom design symbolizes a resort-like haven with intricate beauty. A sought-after exotic and adventurous sensation that the owner desires. Italian-made Bisazza tiles with custom-design patterns create a magical surface and flooring like no other.
In contrast with the bold use of colors, the bedroom and en-suite bathroom come with a lighter affair. To create a comfortable and cozy master bedroom, the décor within is soft and gentle, making bedtime even more appealing. The en-suite bathroom, furnished with a palette of earth tone colors, creates a soothing oasis to unwind after a long day work.
Right between the master bedroom and the en-suite bedroom, there stands an open dressing table and a walk-in closet. The exotic chandelier in this passageway between the bedroom and the bathroom creates a spark of visual excitement in this more relaxing ambience.
This apartment is an exemplification of unconventional designs that are set out to bring endless surprises to a normal home environment.
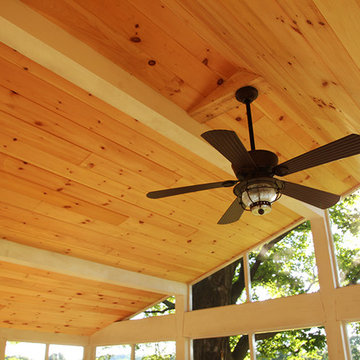
Esempio di un portico tradizionale con un portico chiuso, pedane e un tetto a sbalzo
Foto di portici color legno
6
