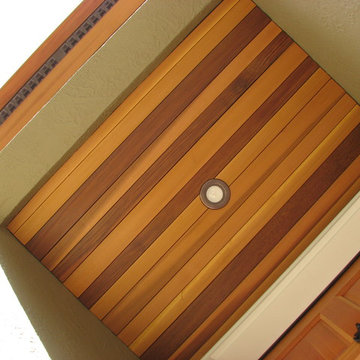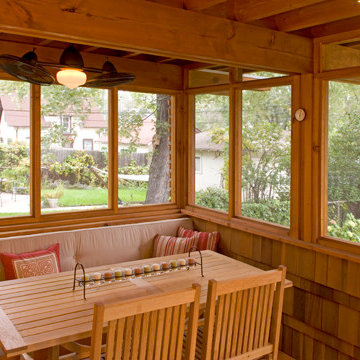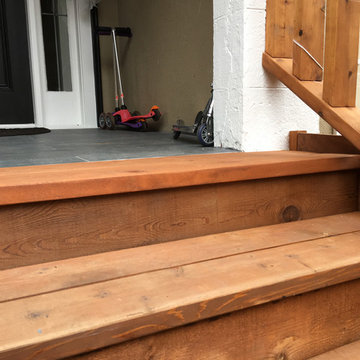Foto di piccoli portici color legno
Filtra anche per:
Budget
Ordina per:Popolari oggi
1 - 20 di 27 foto
1 di 3
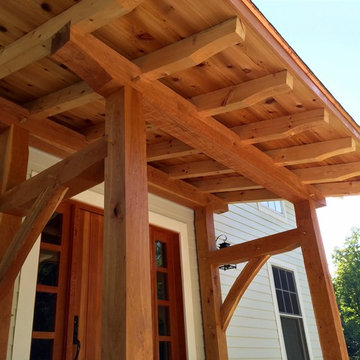
Berkshire Mountain Design Build. -Log Home -Timber Framing -Post and Beam -Historic Preservation
Esempio di un piccolo portico american style davanti casa con pedane
Esempio di un piccolo portico american style davanti casa con pedane
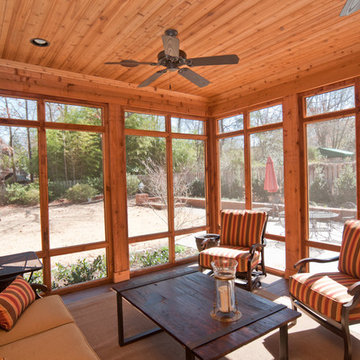
The Daniel's Porch displays a sleek rustic style while maintaining a robust, modernistic atmosphere. The screened wall feature makes this a perfect place for quiet social gatherings.
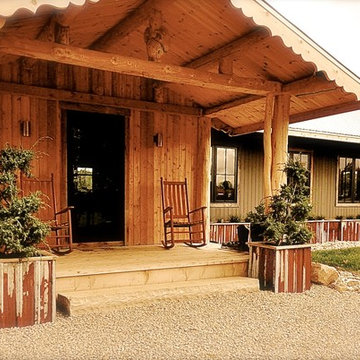
The ornamental clipped juniper specimens are a perfect match for the rustic entrance planters!
Foto di un piccolo portico rustico davanti casa con un giardino in vaso, pedane e un tetto a sbalzo
Foto di un piccolo portico rustico davanti casa con un giardino in vaso, pedane e un tetto a sbalzo
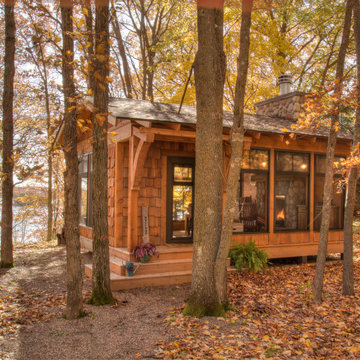
Stand Alone Three Season Porch with EZ Screens and Wood Burning Fireplace.
Idee per un piccolo portico rustico dietro casa con un portico chiuso
Idee per un piccolo portico rustico dietro casa con un portico chiuso
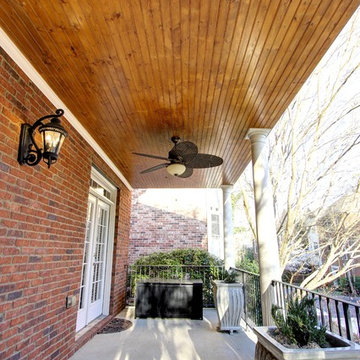
Rebuilt porch with tongue and groove ceiling and fan.
C. Augestad, Fox Photography, Marietta, GA
Esempio di un piccolo portico tradizionale davanti casa con lastre di cemento e un tetto a sbalzo
Esempio di un piccolo portico tradizionale davanti casa con lastre di cemento e un tetto a sbalzo

Prairie Cottage- Florida Cracker Inspired 4 square cottage
Ispirazione per un piccolo portico country davanti casa con pedane, un tetto a sbalzo e parapetto in legno
Ispirazione per un piccolo portico country davanti casa con pedane, un tetto a sbalzo e parapetto in legno
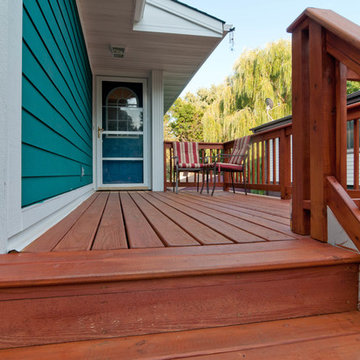
New Cedartone Front Entry Porch. Sturdy and Stable to replace the sad, old wood version that previously occupied this spot!
Idee per un piccolo portico tropicale davanti casa con un tetto a sbalzo
Idee per un piccolo portico tropicale davanti casa con un tetto a sbalzo
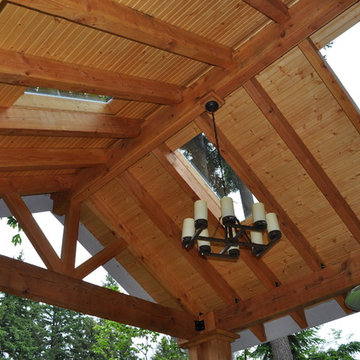
Covered living space on a golf course.
This beautiful house on a golf course had it all, almost.. What was it lacking?.. An outdoor living space! This 224 square foot addition is what every house in Washington needs. Escape the rain and still have space to read a book or enjoy a family meal outside while staying dry. I think this space is pretty keen and I hope you do to.
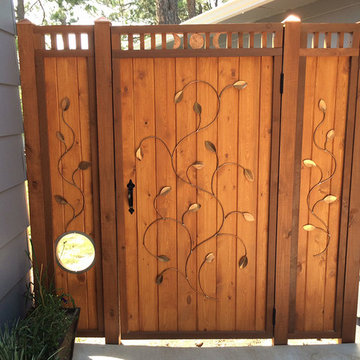
This decorative gate makes the backyard and garden private. However, the friendly dog can still see who is about to visit via the port hole window. The copper vines and leaves were custom made to go with the stained glass on the front door. -Mark Bowers
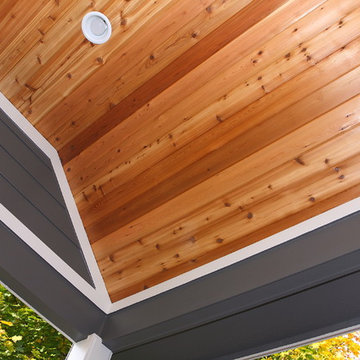
This exterior remodeling project featured the installation of cedar tongue and groove (T & G) in the soffit, a unique touch in addition to new white gutters, downspouts and matching James Hardie NT3 trim boards throughout the home.
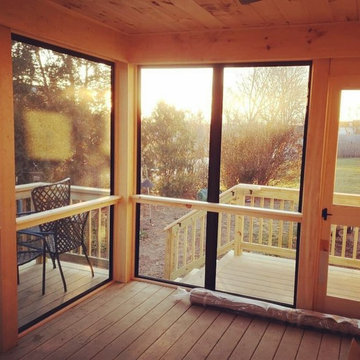
New 3-season screen porch with cantilevered deck and stairs
Ispirazione per un piccolo portico design dietro casa con un portico chiuso, pavimentazioni in pietra naturale e un tetto a sbalzo
Ispirazione per un piccolo portico design dietro casa con un portico chiuso, pavimentazioni in pietra naturale e un tetto a sbalzo
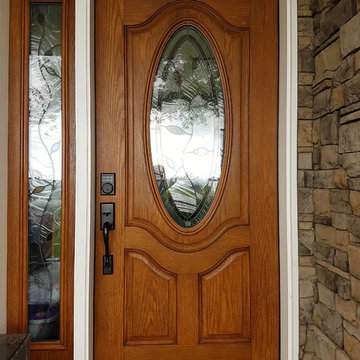
Using our staining technique we were able to accomplish a warm multi-dimensional wood look on the front and back door slabs.
Foto di un piccolo portico tradizionale davanti casa con un tetto a sbalzo
Foto di un piccolo portico tradizionale davanti casa con un tetto a sbalzo
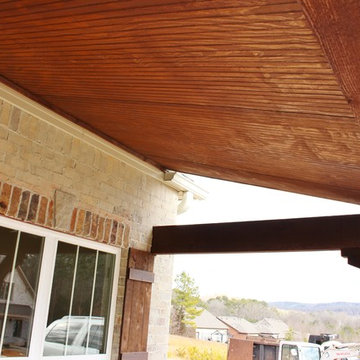
The porch features a wood bead board on the ceiling and stained to match post and shutters
Idee per un piccolo portico stile americano davanti casa con lastre di cemento e un tetto a sbalzo
Idee per un piccolo portico stile americano davanti casa con lastre di cemento e un tetto a sbalzo
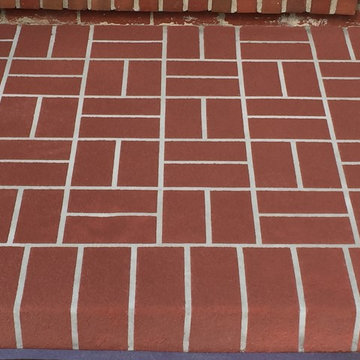
Foto di un piccolo portico minimalista davanti casa con lastre di cemento e un tetto a sbalzo
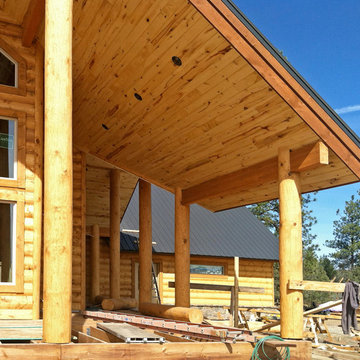
© Owners.
This deep, sheltered porch is formed under the main roof. Together with the north facing cross gable at the entry - these roofs create a snow chute directing the snow that comes off the roof away from the house. This view west shows the garage beyond.
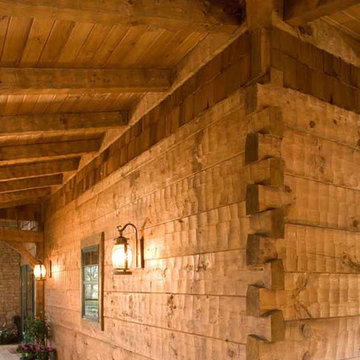
The lack of chinking in this hand hewn log home creates a unique look.
Idee per un piccolo portico stile rurale davanti casa con pedane e un tetto a sbalzo
Idee per un piccolo portico stile rurale davanti casa con pedane e un tetto a sbalzo
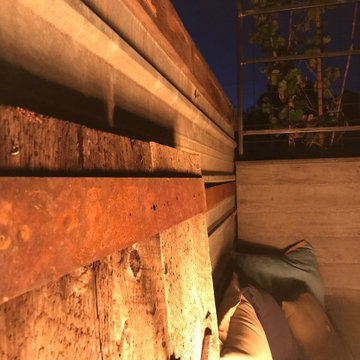
Creating enjoyable living spaces with concrete steel and wood
Ispirazione per un piccolo portico country dietro casa con un focolare, lastre di cemento e una pergola
Ispirazione per un piccolo portico country dietro casa con un focolare, lastre di cemento e una pergola
Foto di piccoli portici color legno
1
