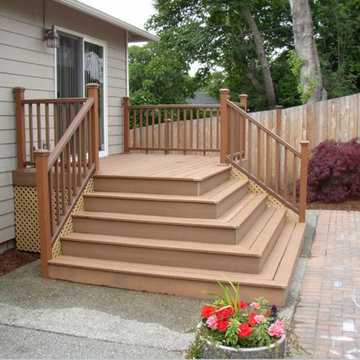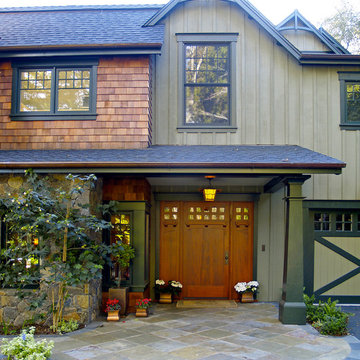Foto di portici american style
Filtra anche per:
Budget
Ordina per:Popolari oggi
61 - 80 di 9.197 foto
1 di 2
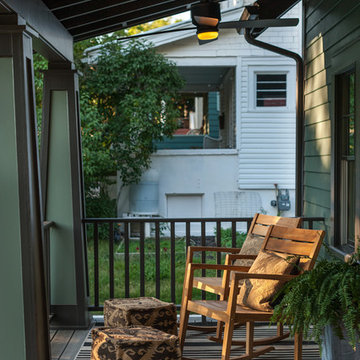
The front porch offers plenty of room to sit and visit with neighbors.
Immagine di un portico american style di medie dimensioni e davanti casa con un tetto a sbalzo
Immagine di un portico american style di medie dimensioni e davanti casa con un tetto a sbalzo
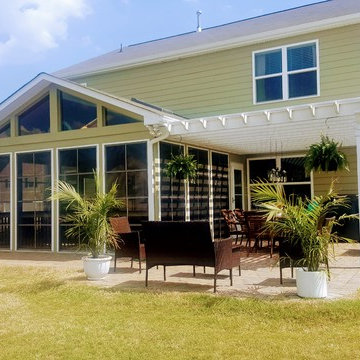
screened porch with Eze Breeze windows and attached pergola
Esempio di un portico american style dietro casa con un portico chiuso e una pergola
Esempio di un portico american style dietro casa con un portico chiuso e una pergola
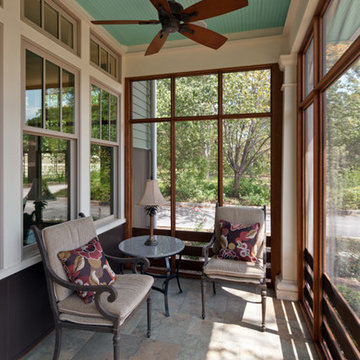
Front screened porch with ipe framing and porcelain tile floor. Beadboard ceiling.
Photographer: Patrick Wong, Atelier Wong
Esempio di un portico american style davanti casa con piastrelle, un tetto a sbalzo e con illuminazione
Esempio di un portico american style davanti casa con piastrelle, un tetto a sbalzo e con illuminazione
Trova il professionista locale adatto per il tuo progetto
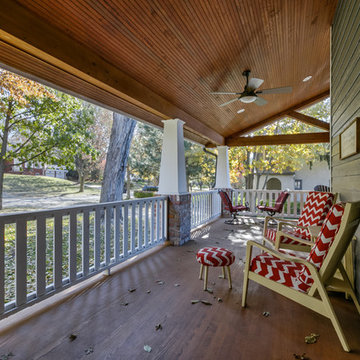
Replaced windows, roof, siding, gutters and exterior doors with period-appropriate materials. Opened south side of house for two-story addition, including large wraparound porch.
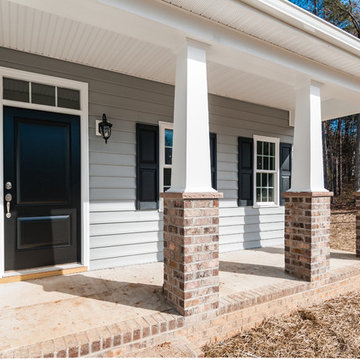
Foto di un piccolo portico stile americano davanti casa con pavimentazioni in mattoni e un tetto a sbalzo
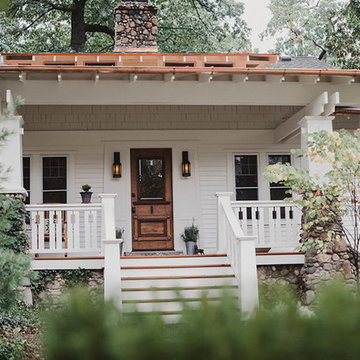
In addition to the covered porch itself, exquisite design details made this renovation all that more impressive—from the new copper and asphalt roof to the Hardiplank, clapboard, and cedar shake shingles, and the beautiful, panel-style front door.
Alicia Gbur Photography
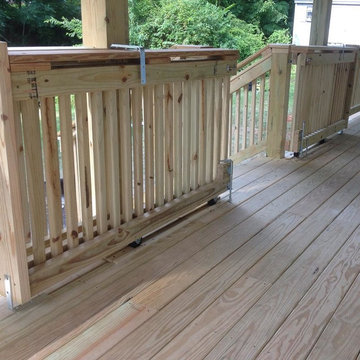
Dual-sliding custom gate with locking pocket-gate on a custom deck.
Idee per un portico american style davanti casa con un tetto a sbalzo
Idee per un portico american style davanti casa con un tetto a sbalzo
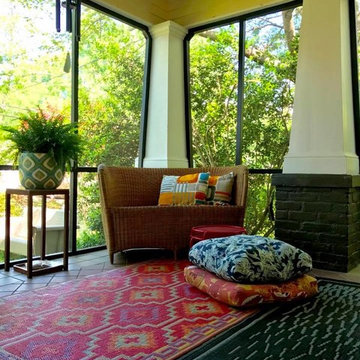
Nestled under 150 year old pecan and oak trees, we carefully and thoughtfully preserved and restored this rare 1928 Federal Style Craftsman near downtown Atlanta, while adding a new 2 story, 1,000 sf addition in the back. The addition, like the house boasts, 10 foot ceilings, yet is sited in a way to seamlessly blend with the original house, without dominating the unique original structure.
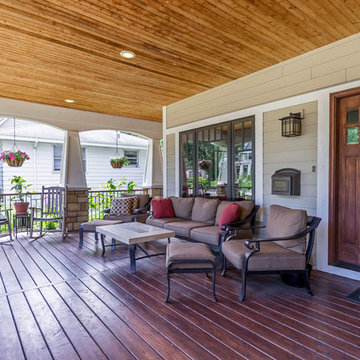
New Craftsman style home, approx 3200sf on 60' wide lot. Views from the street, highlighting front porch, large overhangs, Craftsman detailing. Photos by Robert McKendrick Photography.
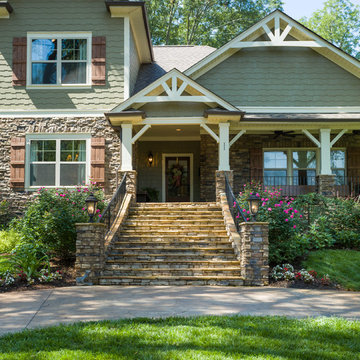
New front porch and wide stone steps.
Ispirazione per un grande portico stile americano davanti casa con pavimentazioni in pietra naturale e un tetto a sbalzo
Ispirazione per un grande portico stile americano davanti casa con pavimentazioni in pietra naturale e un tetto a sbalzo
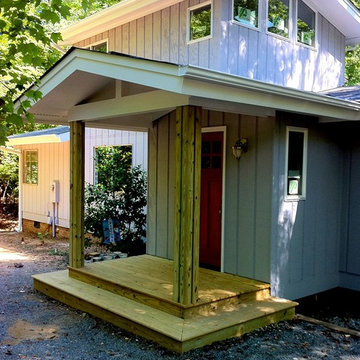
Foto di un piccolo portico stile americano davanti casa con un tetto a sbalzo e pedane
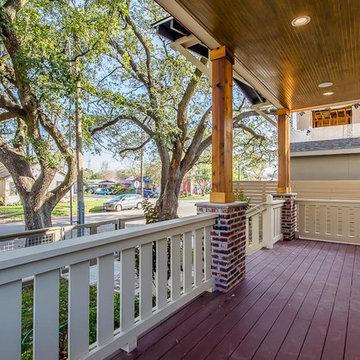
har.com
Esempio di un portico american style di medie dimensioni e davanti casa con pedane e un tetto a sbalzo
Esempio di un portico american style di medie dimensioni e davanti casa con pedane e un tetto a sbalzo
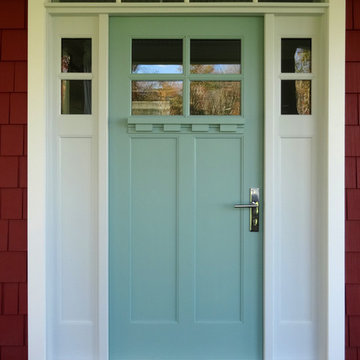
Foto di un grande portico stile americano davanti casa con pedane e un tetto a sbalzo
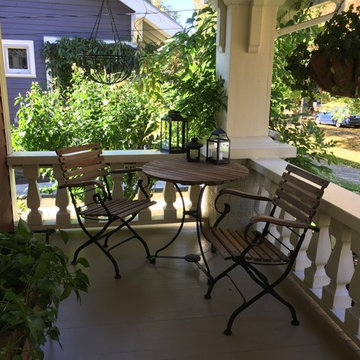
Rhonda Larson
Ispirazione per un portico stile americano di medie dimensioni e davanti casa con un giardino in vaso, pedane e un tetto a sbalzo
Ispirazione per un portico stile americano di medie dimensioni e davanti casa con un giardino in vaso, pedane e un tetto a sbalzo
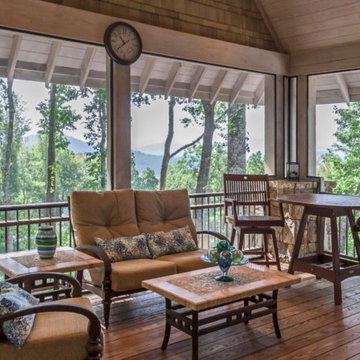
Foto di un grande portico stile americano dietro casa con un portico chiuso, pedane e un tetto a sbalzo
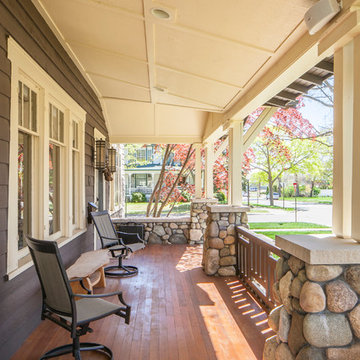
Foto di un portico american style di medie dimensioni e dietro casa con pedane e un tetto a sbalzo
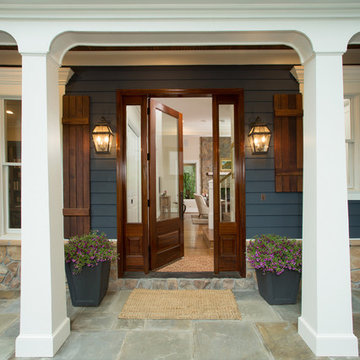
Foto di un piccolo portico stile americano davanti casa con pavimentazioni in pietra naturale e un tetto a sbalzo
Foto di portici american style
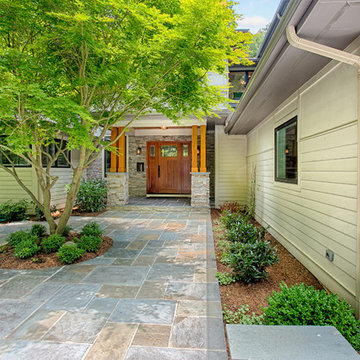
Foto di un piccolo portico american style davanti casa con pavimentazioni in pietra naturale e un tetto a sbalzo
4
