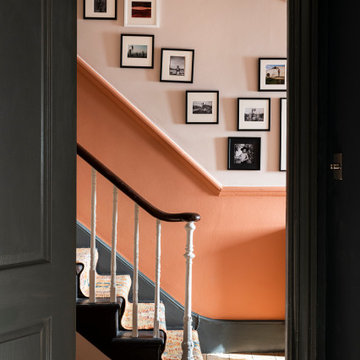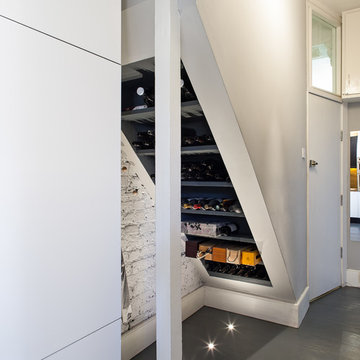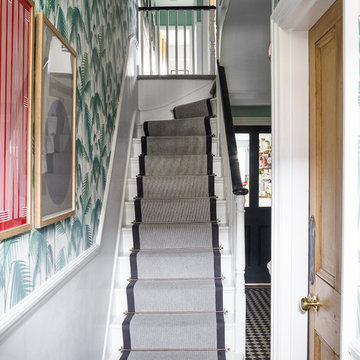9.479 Foto di piccole scale
Filtra anche per:
Budget
Ordina per:Popolari oggi
1 - 20 di 9.479 foto
1 di 2

CASA AF | AF HOUSE
Open space ingresso, scale che portano alla terrazza con nicchia per statua
Open space: entrance, wooden stairs leading to the terrace with statue niche

A simple shed roof design allows for an open-feeling living area, featuring Tansu stairs that lead to the sleeping loft. This statement piece of cabinetry become stairway is adorned with Asian brass hardware and grass cloth.
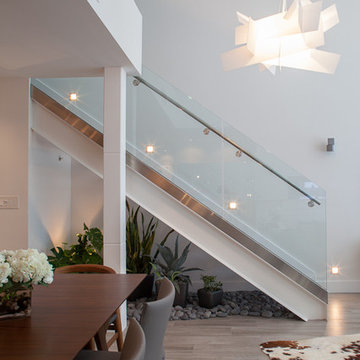
Tatiana Moreira
StyleHaus Design
Photo by: Emilio Collavino
Esempio di una piccola scala a rampa dritta minimalista con pedata in legno e nessuna alzata
Esempio di una piccola scala a rampa dritta minimalista con pedata in legno e nessuna alzata
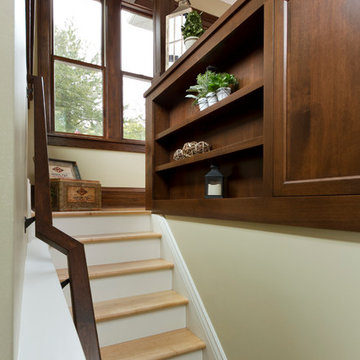
Building Design, Plans, and Interior Finishes by: Fluidesign Studio I Builder: Anchor Builders I Photographer: sethbennphoto.com
Foto di una piccola scala a rampa dritta tradizionale con pedata in legno e alzata in legno verniciato
Foto di una piccola scala a rampa dritta tradizionale con pedata in legno e alzata in legno verniciato

The front staircase of this historic Second Empire Victorian home was beautifully detailed but dark and in need of restoration. It gained lots of light and became a focal point when we removed the walls that formerly enclosed the living spaces. Adding a small window brought even more light. We meticulously restored the balusters, newel posts, curved plaster, and trim. It took finesse to integrate the existing stair with newly leveled floor, raised ceiling, and changes to adjoining walls. The copper color accent wall really brings out the elegant line of this staircase.

Esempio di una piccola scala a "L" minimal con pedata in legno, alzata in legno e parapetto in legno
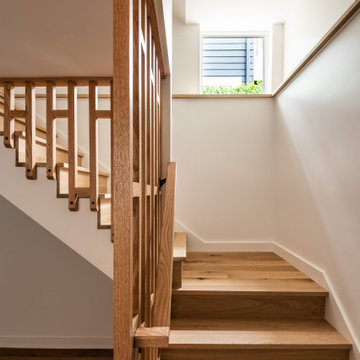
Photo by Andrew Giammarco.
Ispirazione per una piccola scala a "U" minimalista con pedata in legno, alzata in legno e parapetto in legno
Ispirazione per una piccola scala a "U" minimalista con pedata in legno, alzata in legno e parapetto in legno
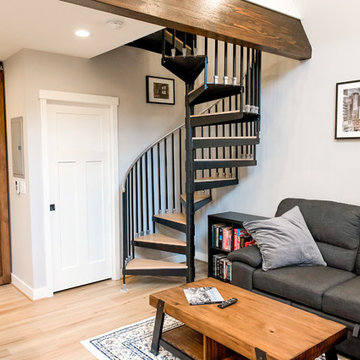
Our clients were looking to build an income property for use as a short term rental in their backyard. In order to keep maximize the available space on a limited footprint, we designed the ADU around a spiral staircase leading up to the loft bedroom. The vaulted ceiling gives the small space a much larger appearance.
To provide privacy for both the renters and the homeowners, the ADU was set apart from the house with its own private entrance.
The design of the ADU was done with local Pacific Northwest aesthetics in mind, including green exterior paint and a mixture of woodgrain and metal fixtures for the interior.
Durability was a major concern for the homeowners. In order to minimize potential damages from renters, we selected quartz countertops and waterproof flooring. We also used a high-quality interior paint that will stand the test of time and clean easily.
The end result of this project was exactly what the client was hoping for, and the rental consistently receives 5-star reviews on Airbnb.
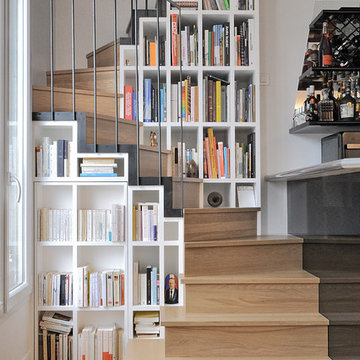
A la fois escalier et meuble, cet ouvrage permet de monter à l'étage en passant par un toute petite trémie. Dans l'impossibilité d'agrandir le trou permettant de monter à l'étage, les architecte ont du créer cet escalier hors norme afin de pouvoir monter aisément et en sécurité à l'étage.
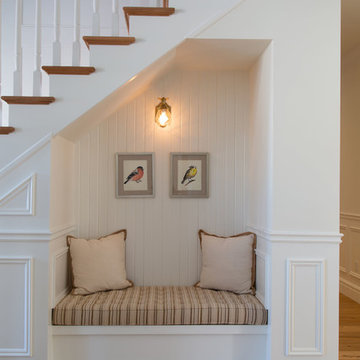
This adorable reading nook is the perfect use of otherwise vacant space under this beautiful staircase. Brightened with white wood and warmed with gentle lighting and beige tones, this space is now a comfortable, and convenient, area for kids or adults to enjoy some quiet time.
PC: Fred Huntsberger
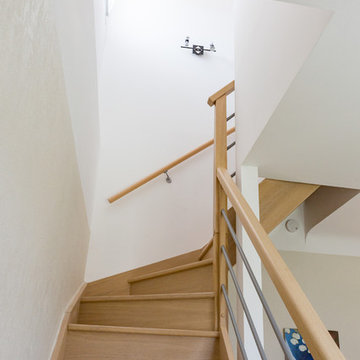
Anne Prevot
Immagine di una piccola scala a "L" country con pedata in legno, alzata in legno e parapetto in legno
Immagine di una piccola scala a "L" country con pedata in legno, alzata in legno e parapetto in legno
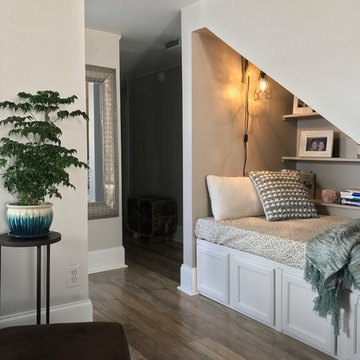
An unused closet under the stairs was reimagined as a cozy space to curl up and read a book.
Immagine di una piccola scala eclettica
Immagine di una piccola scala eclettica
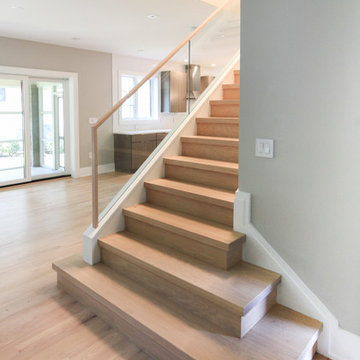
A glass balustrade was selected for the straight flight to allow light to flow freely into the living area and to create an uncluttered space (defined by the clean lines of the grooved top hand rail and wide bottom stringer). The invisible barrier works beautifully with the 2" squared-off oak treads, matching oak risers and strong-routed poplar stringers; it definitively improves the modern feel of the home. CSC 1976-2020 © Century Stair Company

Interior built by Sweeney Design Build. Custom built-ins staircase that leads to a lofted office area.
Esempio di una piccola scala a rampa dritta stile rurale con pedata in legno, alzata in legno e parapetto in metallo
Esempio di una piccola scala a rampa dritta stile rurale con pedata in legno, alzata in legno e parapetto in metallo
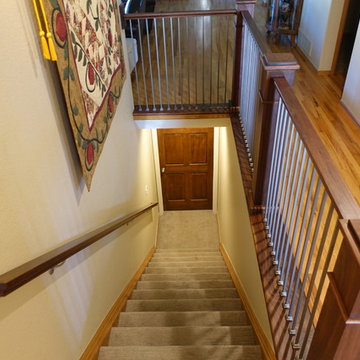
Immagine di una piccola scala a "L" tradizionale con pedata in moquette, alzata in moquette e parapetto in legno
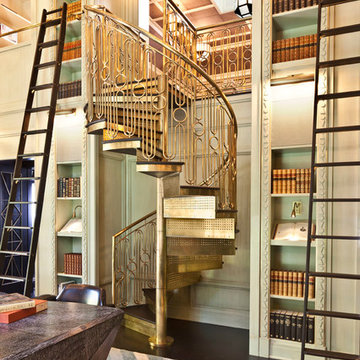
Grey Crawford
Esempio di una piccola scala a chiocciola eclettica con pedata in metallo e alzata in metallo
Esempio di una piccola scala a chiocciola eclettica con pedata in metallo e alzata in metallo
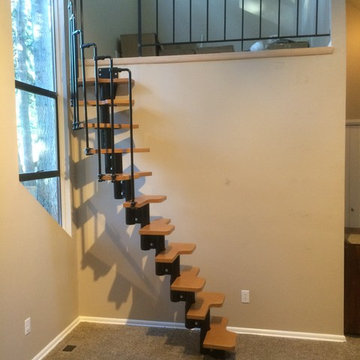
This is a kit from Arke Systems. It is a great system if you have a very small foot print.
Portland Stair company
Esempio di una piccola scala minimalista
Esempio di una piccola scala minimalista
9.479 Foto di piccole scale
1
