9.478 Foto di piccole scale
Filtra anche per:
Budget
Ordina per:Popolari oggi
1 - 20 di 9.478 foto
1 di 2

CASA AF | AF HOUSE
Open space ingresso, scale che portano alla terrazza con nicchia per statua
Open space: entrance, wooden stairs leading to the terrace with statue niche

We maximized storage with custom built in millwork throughout. Probably the most eye catching example of this is the bookcase turn ship ladder stair that leads to the mezzanine above.
© Devon Banks
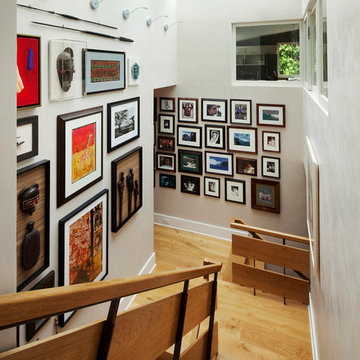
Life on display.
Immagine di una piccola scala a "U" boho chic con pedata in legno
Immagine di una piccola scala a "U" boho chic con pedata in legno
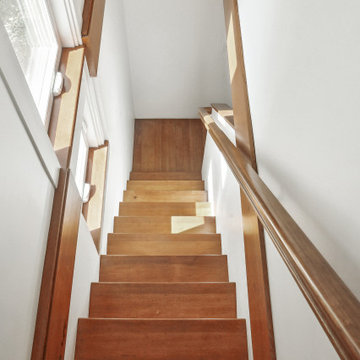
This basement remodel held special significance for an expectant young couple eager to adapt their home for a growing family. Facing the challenge of an open layout that lacked functionality, our team delivered a complete transformation.
The project's scope involved reframing the layout of the entire basement, installing plumbing for a new bathroom, modifying the stairs for code compliance, and adding an egress window to create a livable bedroom. The redesigned space now features a guest bedroom, a fully finished bathroom, a cozy living room, a practical laundry area, and private, separate office spaces. The primary objective was to create a harmonious, open flow while ensuring privacy—a vital aspect for the couple. The final result respects the original character of the house, while enhancing functionality for the evolving needs of the homeowners expanding family.
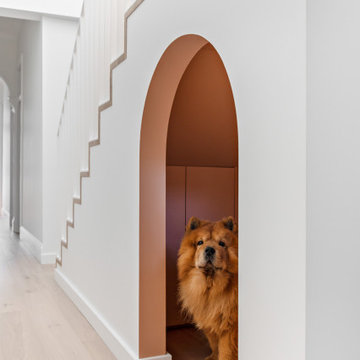
Ispirazione per una piccola scala a "L" design con pedata in legno, alzata in legno e parapetto in metallo
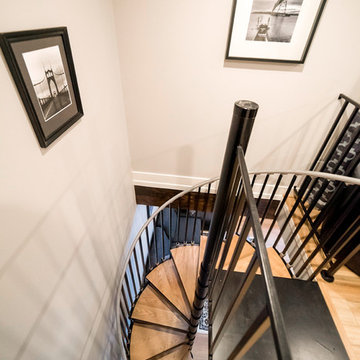
Our clients were looking to build an income property for use as a short term rental in their backyard. In order to keep maximize the available space on a limited footprint, we designed the ADU around a spiral staircase leading up to the loft bedroom. The vaulted ceiling gives the small space a much larger appearance.
To provide privacy for both the renters and the homeowners, the ADU was set apart from the house with its own private entrance.
The design of the ADU was done with local Pacific Northwest aesthetics in mind, including green exterior paint and a mixture of woodgrain and metal fixtures for the interior.
Durability was a major concern for the homeowners. In order to minimize potential damages from renters, we selected quartz countertops and waterproof flooring. We also used a high-quality interior paint that will stand the test of time and clean easily.
The end result of this project was exactly what the client was hoping for, and the rental consistently receives 5-star reviews on Airbnb.
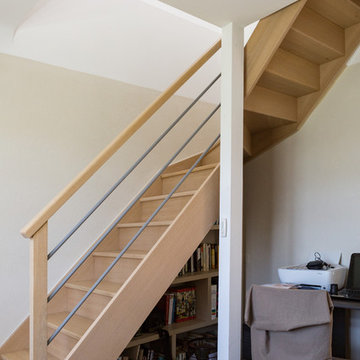
Anne Prevot
Immagine di una piccola scala a "L" country con pedata in legno, alzata in legno e parapetto in legno
Immagine di una piccola scala a "L" country con pedata in legno, alzata in legno e parapetto in legno
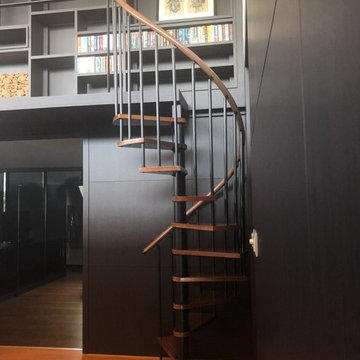
Stair diameter: 1200mm ( 48" )
Stair total riser: 2600mm ( 102")
The stair is customized for college library project, fabricated by Demax Staircase&Railing. The client required only ten steps, so the step riser is a little bit high, but it is also okay to go up and down. The metal post and banister in matt back finish, with solid timber tread and PVC handrail looks great. Want a custom spiral staircase? Please contact us right now.

Idee per una piccola scala a "L" chic con pedata in legno, alzata in legno verniciato e parapetto in materiali misti

This stunning spiral stair grants multistory access within a beautiful, modern home designed with green principles by Carter + Burton Architecture. This is a 10' high 6' diameter stair with 22.5 degree oak covered treads, featuring stainless steel rail with 5 line rail infill. The rail extends around the stair opening, balcony, and loft area for a beautiful, integrated, thoroughly modern statement.
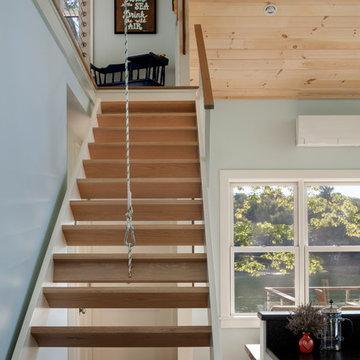
View from the entry with the loft stairs going up by remote.
Photo by Anthony Crisafulli Photography
Foto di una piccola scala stile marino
Foto di una piccola scala stile marino
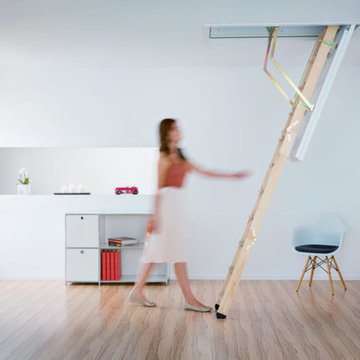
The Cadet is a traditional folding wooden loft ladder. It offers a good level of thermal insulation as well as an airtight seal. Finished in white, with concealed hinges for a high quality and attractive appearance.
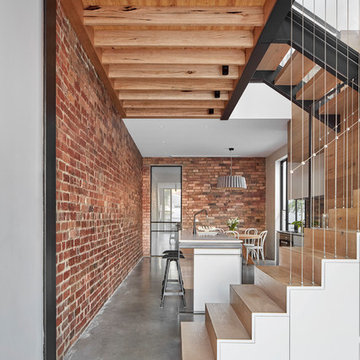
The kitchen becomes another furniture piece morphing to become the stair and divides the dining and lounge. The void above is open the the study landing maintaining a connection between the floor levels.
Image by: Jack Lovel Photography
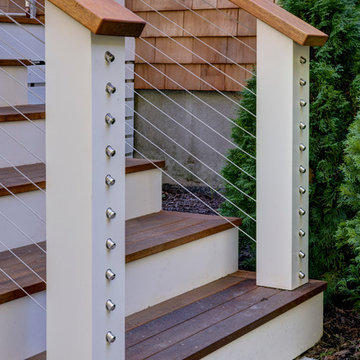
Cable Rail
Immagine di una piccola scala chic con pedata in legno e alzata in legno verniciato
Immagine di una piccola scala chic con pedata in legno e alzata in legno verniciato

Idee per una piccola scala a rampa dritta moderna con nessuna alzata, parapetto in metallo e pedata in legno verniciato
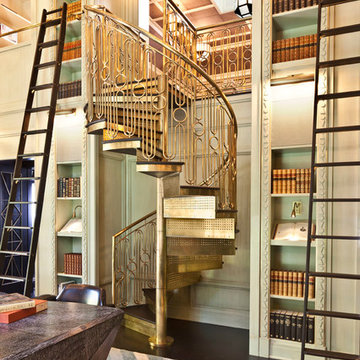
Grey Crawford
Esempio di una piccola scala a chiocciola eclettica con pedata in metallo e alzata in metallo
Esempio di una piccola scala a chiocciola eclettica con pedata in metallo e alzata in metallo

A simple shed roof design allows for an open-feeling living area, featuring Tansu stairs that lead to the sleeping loft. This statement piece of cabinetry become stairway is adorned with Asian brass hardware and grass cloth.
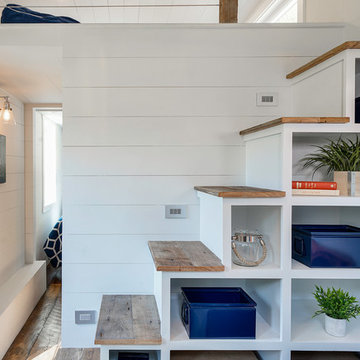
Tom Jenkins
Ispirazione per una piccola scala a rampa dritta chic con pedata in legno e alzata in legno verniciato
Ispirazione per una piccola scala a rampa dritta chic con pedata in legno e alzata in legno verniciato
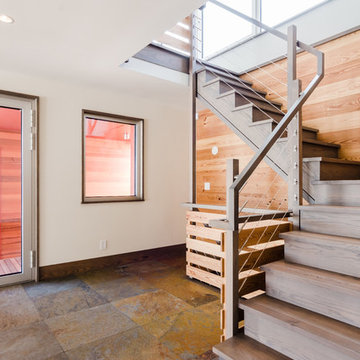
Ispirazione per una piccola scala a "L" moderna con pedata in legno, alzata in legno e parapetto in metallo
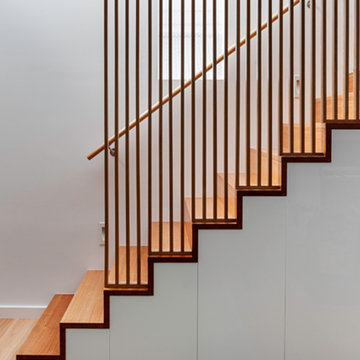
The extension to this 1890’s single-fronted, weatherboard cottage in Hawthorne, Melbourne is an exercise in clever, compact planning that seamlessly weaves together traditional and contemporary architecture.
The extension preserves the scale, materiality and character of the traditional Victorian frontage whilst introducing an elegant two-storey extension to the rear.
A delicate screen of vertical timbers tempers light, view and privacy to create the characteristic ‘veil’ that encloses the upper level bedroom suite.
The rhythmic timber screen becomes a unifying design element that extends into the interior in the form of a staircase balustrade. The balustrade screen visually animates an otherwise muted interior sensitively set within the historic shell.
Light wells distributed across the roof plan sun-wash walls and flood the open planned interior with natural light. Double height spaces, established above the staircase and dining room table, create volumetric interest. Improved visual connections to the back garden evoke a sense of spatial generosity that far exceeds the modest dimensions of the home’s interior footprint.
Jonathan Ng, Itsuka Studio
9.478 Foto di piccole scale
1